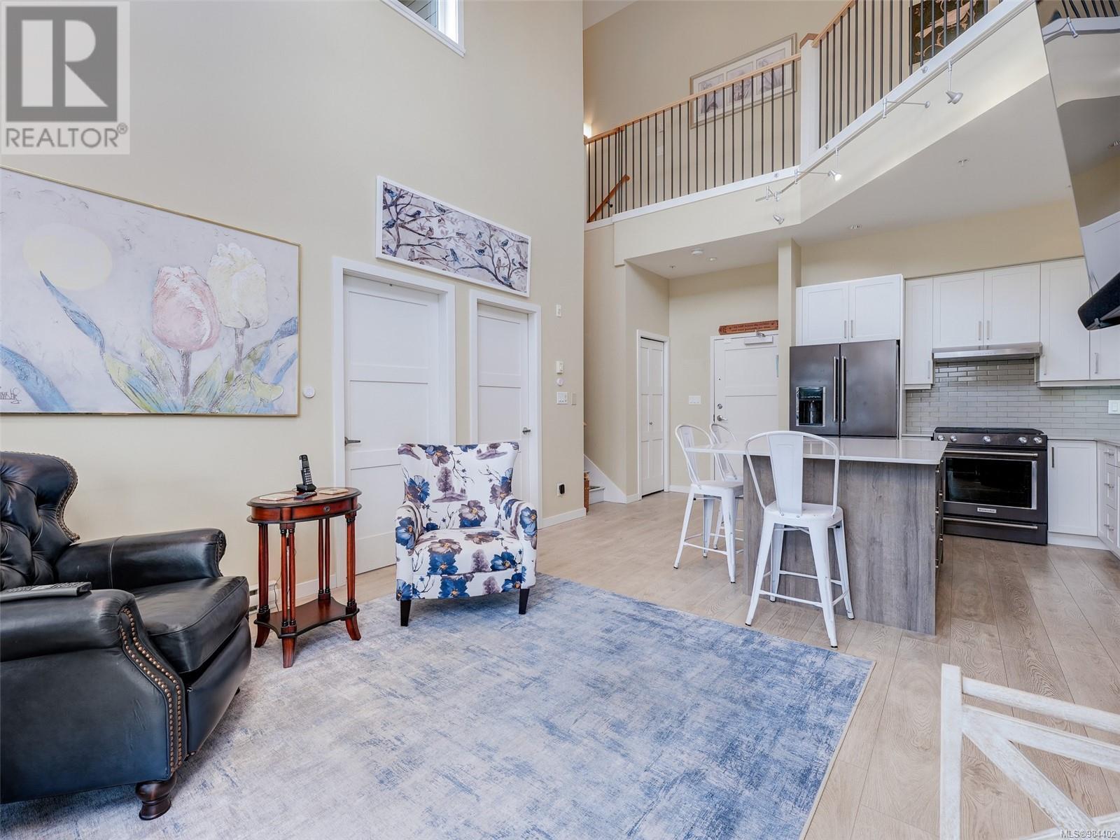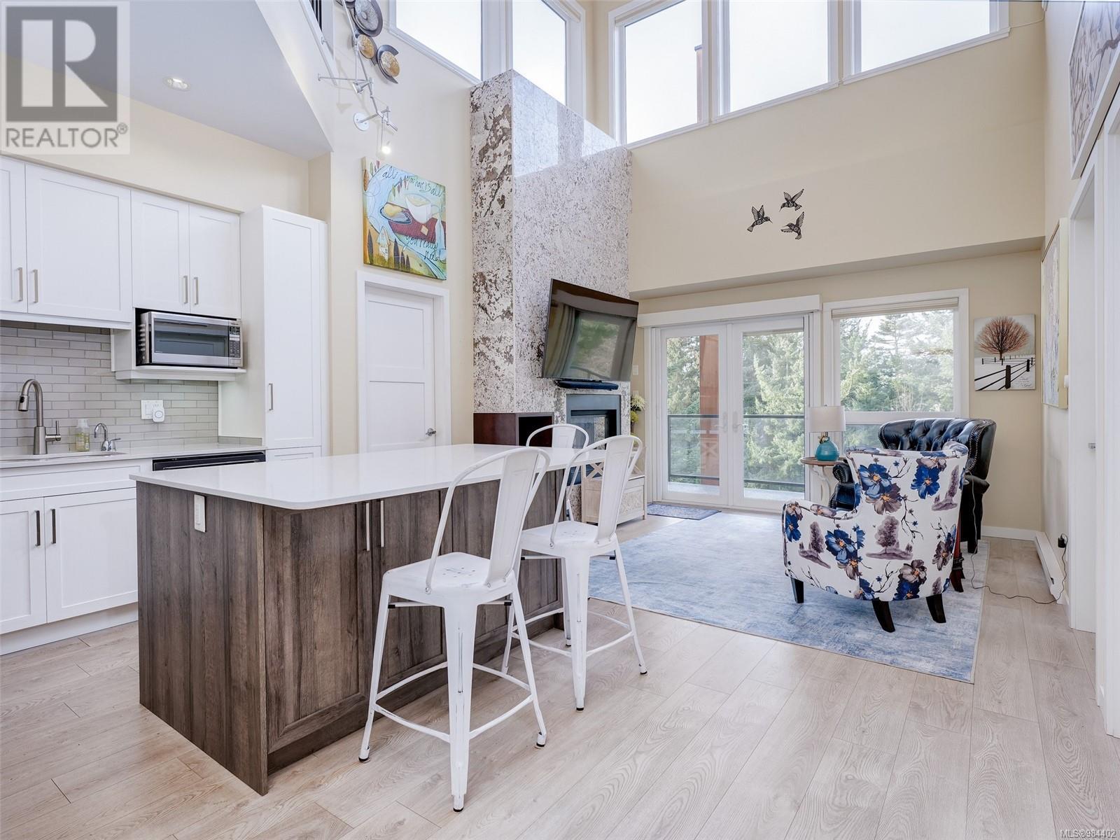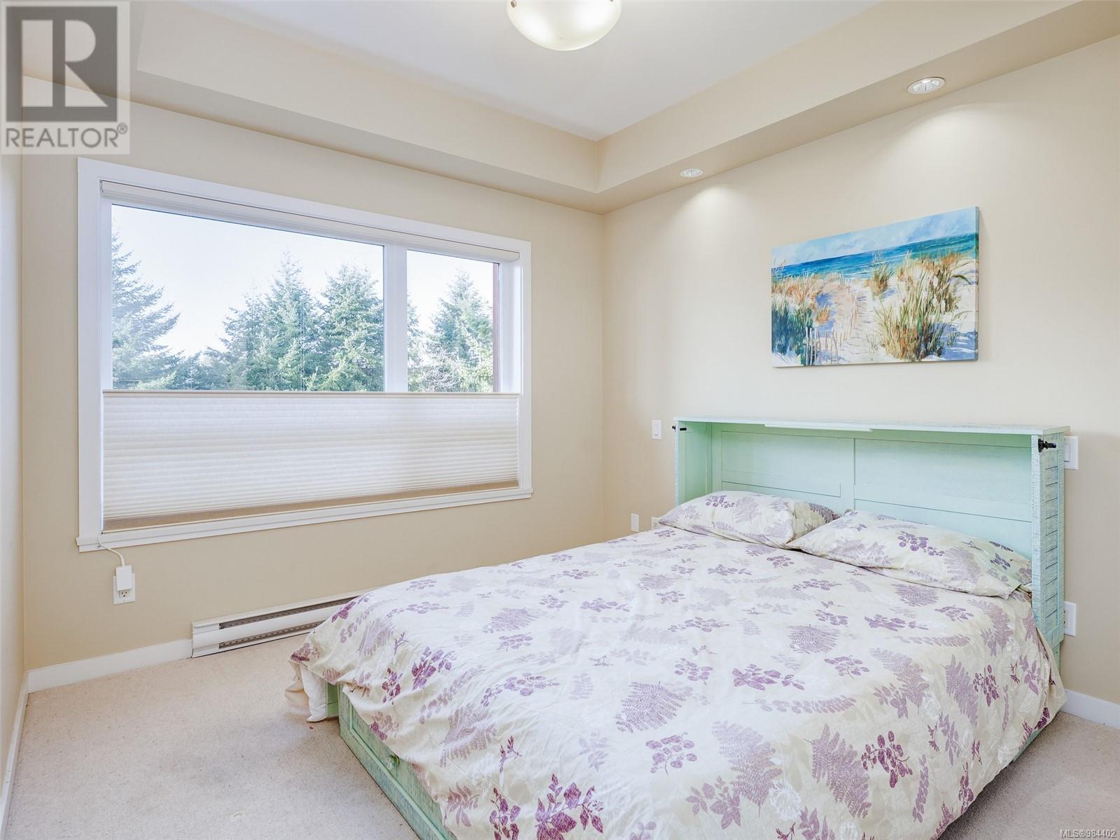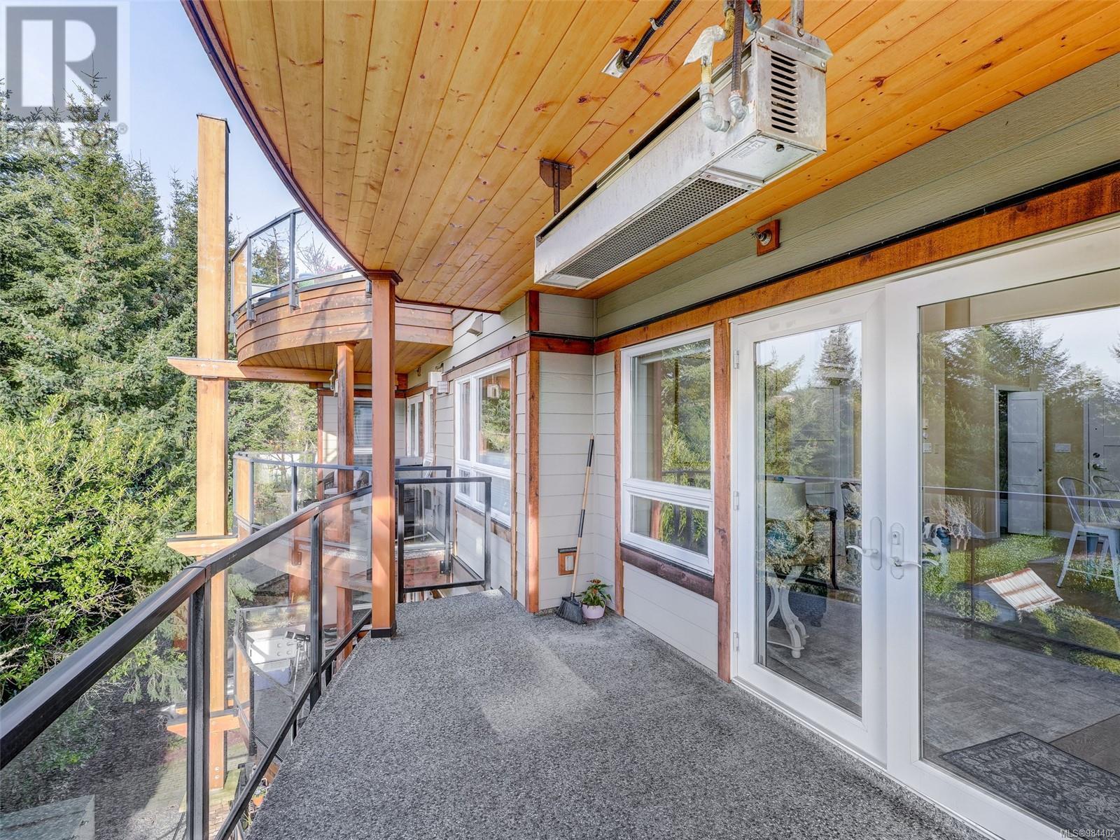403 6591 Lincroft Rd Sooke, British Columbia V9Z 1M2
$615,000Maintenance,
$549.29 Monthly
Maintenance,
$549.29 MonthlyOpen House - Sunday Apr. 27th, 2-4pm. An Impressive West Coast design, 2 bedroom + 3 bath, loft/den penthouse unit complete with spectacular ocean views. Sky high ceiling in the main living area with the loft/den open to below. An abundance of windows makes for a pleasant mix of bright spaces, clean lines, and upscale finishes. Fall in love with the ultimate condo lifestyle where hardwood floors, the gourmet kitchen with quartz counters, and stainless steel appliances mesh seamlessly with the wonderful outdoor spaces, providing easy , carefree entertaining. Situated in the heart of Sooke core, a short stroll to all you need. Adjacent marina perfect for the boating enthusiast in a region noted for world class salmon fishing. Other features include 2 amazing outdoor spaces with gas heater on main balcony, outdoor kitchen on upper deck, hot tub area, large seating areas, making these outdoor spaces perfect in all weather. Includes secure underground parking. (id:46156)
Open House
This property has open houses!
2:00 pm
Ends at:4:00 pm
Property Details
| MLS® Number | 984402 |
| Property Type | Single Family |
| Neigbourhood | Sooke Vill Core |
| Community Name | Navigators Pointe |
| Community Features | Pets Allowed, Family Oriented |
| Parking Space Total | 1 |
| Structure | Patio(s) |
| View Type | Mountain View, Ocean View |
Building
| Bathroom Total | 3 |
| Bedrooms Total | 2 |
| Constructed Date | 2012 |
| Cooling Type | None |
| Fireplace Present | Yes |
| Fireplace Total | 1 |
| Heating Fuel | Electric |
| Heating Type | Baseboard Heaters |
| Size Interior | 1,831 Ft2 |
| Total Finished Area | 1195 Sqft |
| Type | Apartment |
Parking
| Underground |
Land
| Acreage | No |
| Zoning Type | Multi-family |
Rooms
| Level | Type | Length | Width | Dimensions |
|---|---|---|---|---|
| Second Level | Patio | 17 ft | 10 ft | 17 ft x 10 ft |
| Second Level | Patio | 18 ft | 10 ft | 18 ft x 10 ft |
| Second Level | Patio | 14 ft | 10 ft | 14 ft x 10 ft |
| Second Level | Bathroom | 2-Piece | ||
| Second Level | Den | 12 ft | 11 ft | 12 ft x 11 ft |
| Main Level | Kitchen | 15 ft | 10 ft | 15 ft x 10 ft |
| Main Level | Bathroom | 4-Piece | ||
| Main Level | Bedroom | 10 ft | 10 ft | 10 ft x 10 ft |
| Main Level | Living Room | 13 ft | 11 ft | 13 ft x 11 ft |
| Main Level | Balcony | 18 ft | 9 ft | 18 ft x 9 ft |
| Main Level | Primary Bedroom | 14 ft | 10 ft | 14 ft x 10 ft |
| Main Level | Ensuite | 4-Piece |
https://www.realtor.ca/real-estate/27831913/403-6591-lincroft-rd-sooke-sooke-vill-core

































