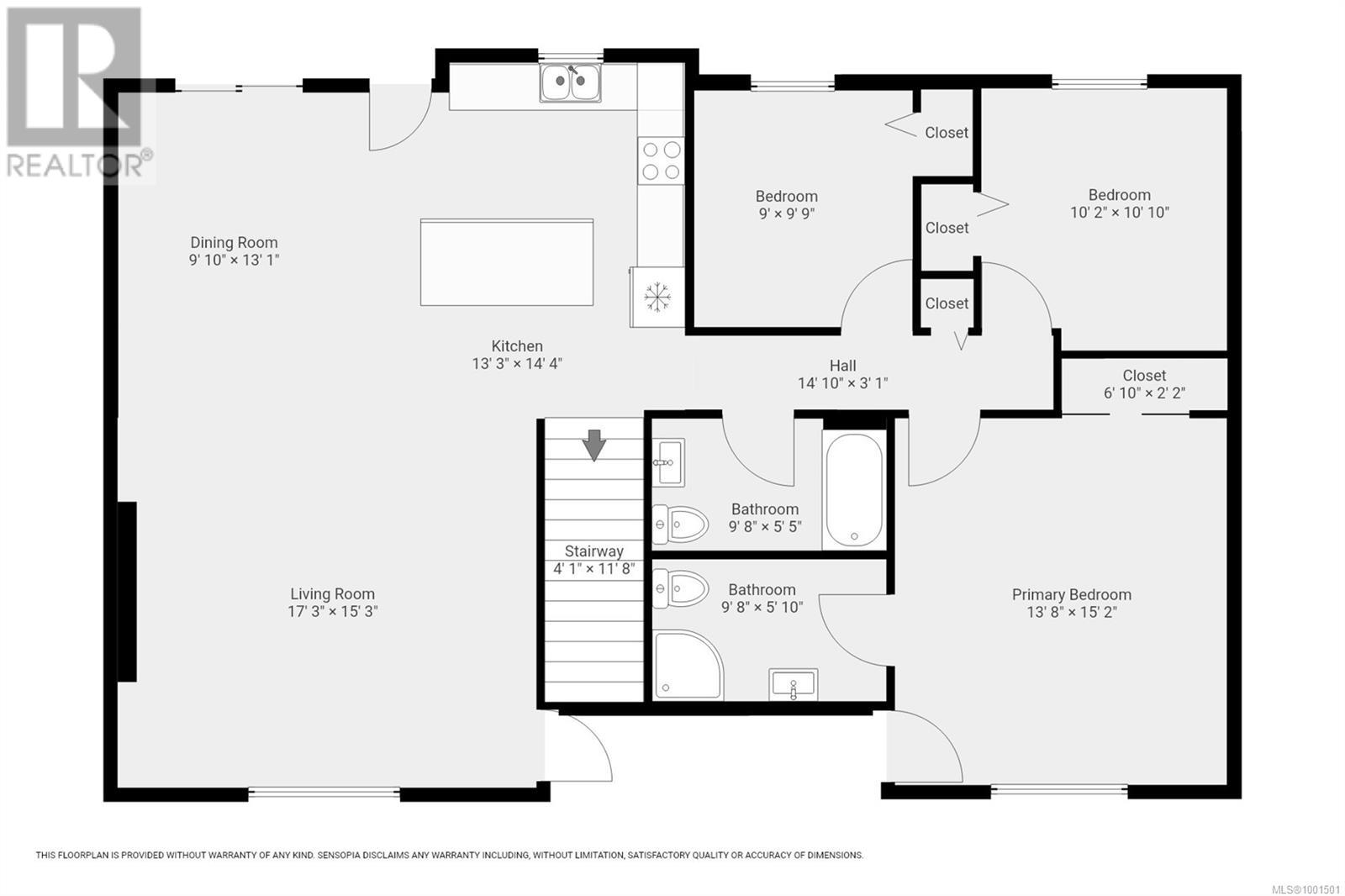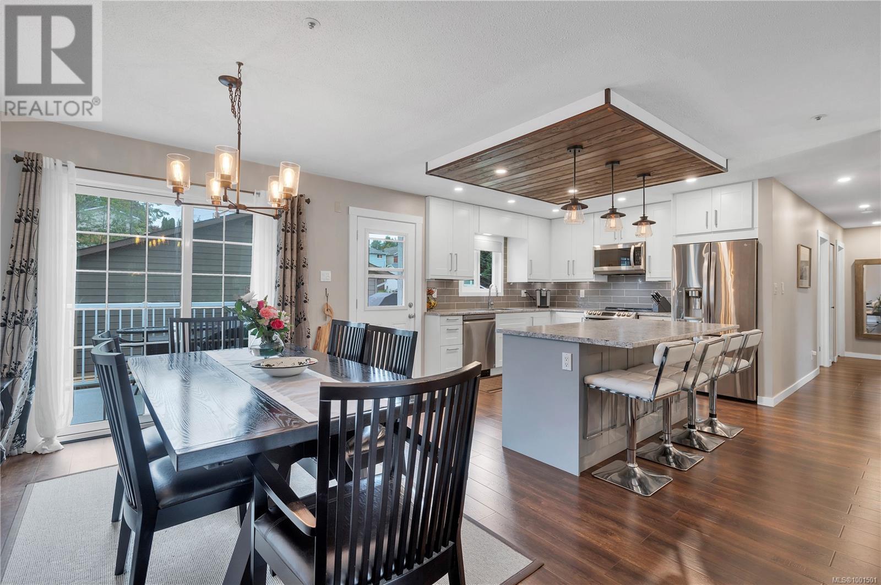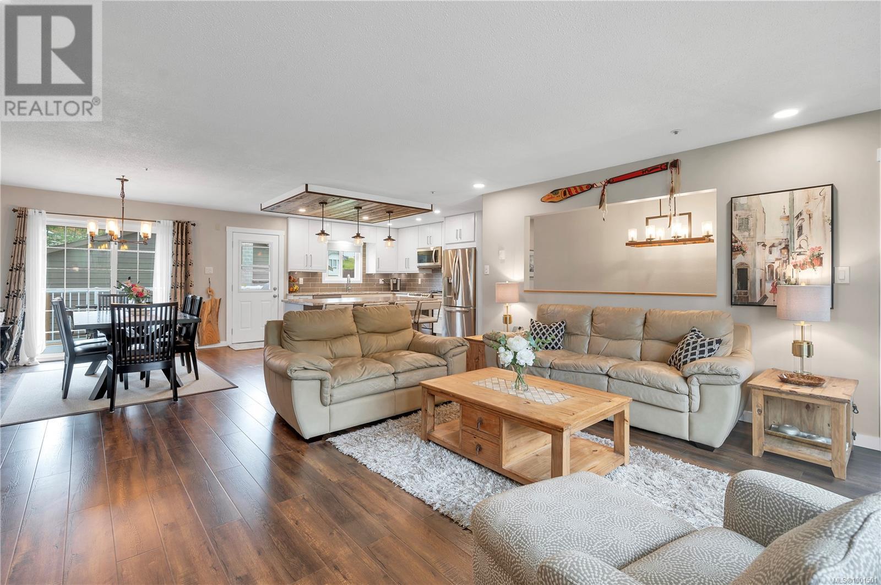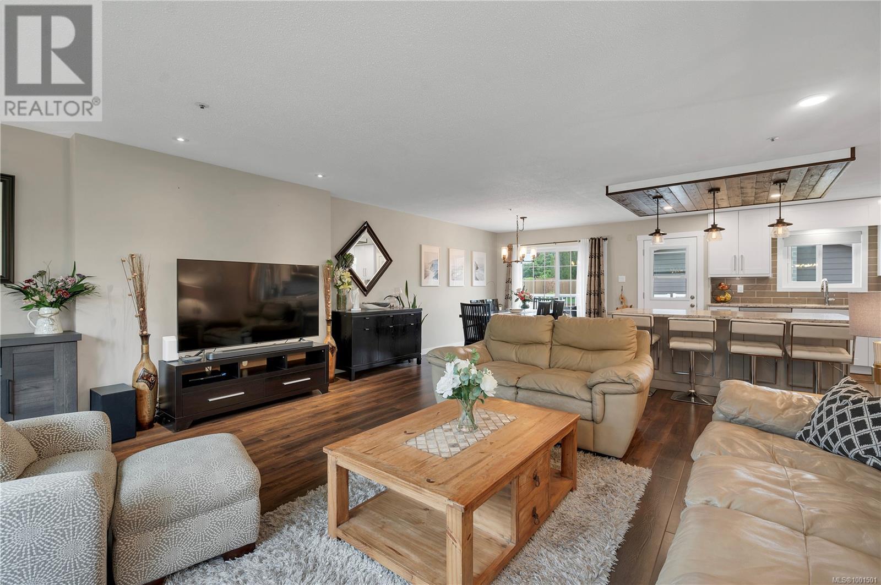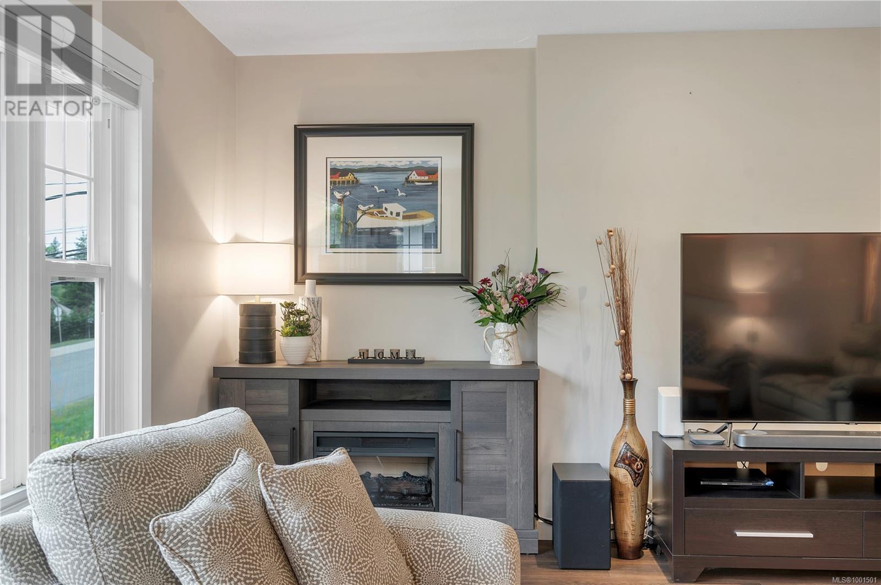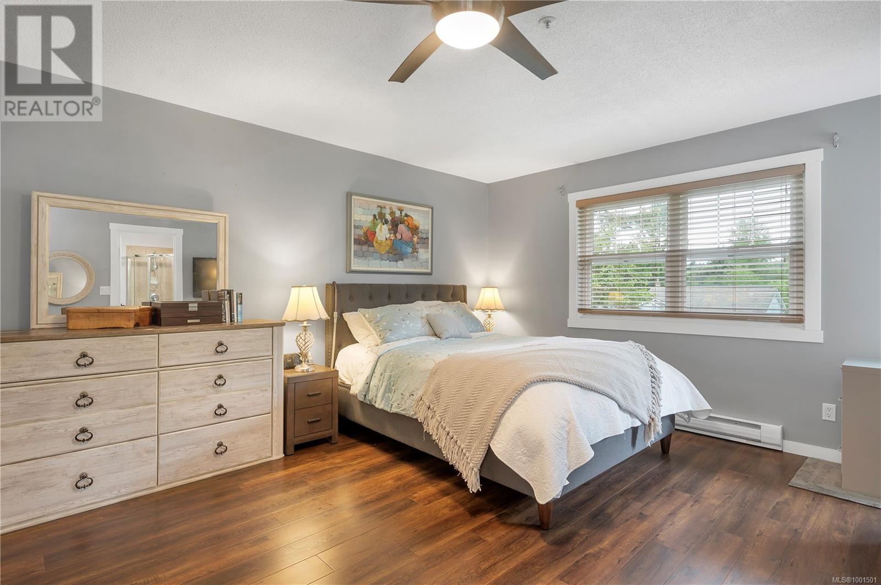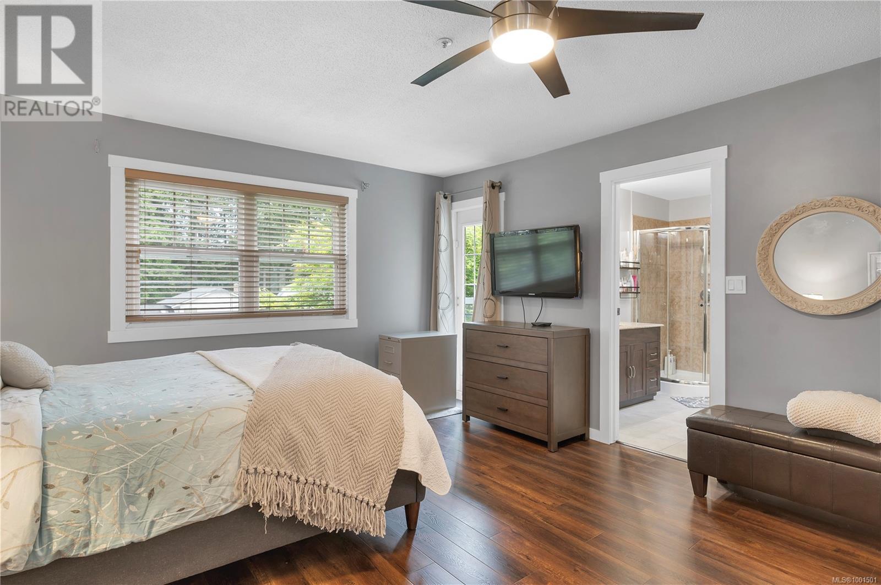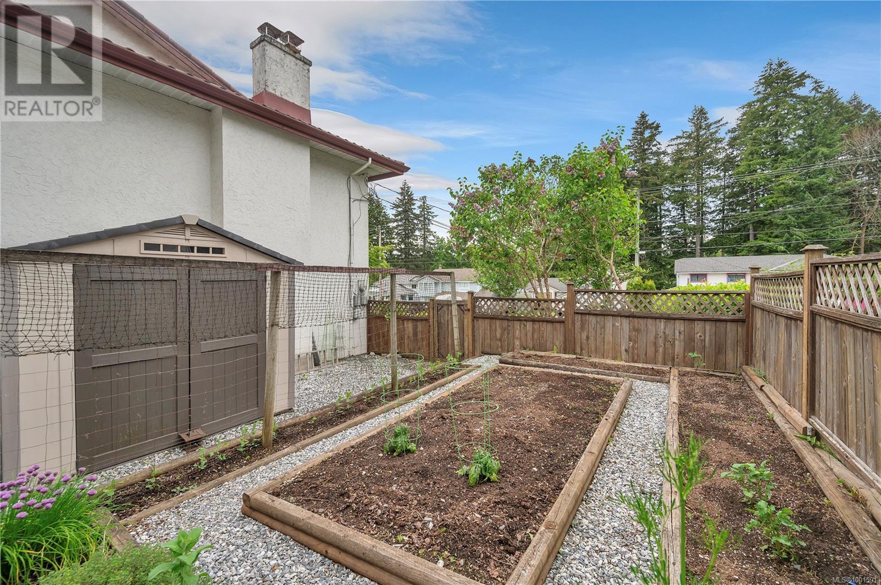403 Mcphedran Rd S Campbell River, British Columbia V9W 6X4
$814,900
Beautifully Updated Home with Mortgage Helper in Prime Location Welcome to this meticulously maintained and stylishly updated home, ideally situated in a central location close to schools, shopping, recreation, and the scenic Beaver Lodge Lands. This versatile property offers a bright, open-concept layout with 3 bedrooms and 2 bathrooms on the main floor, highlighted by a modern kitchen featuring a large island that will impress any home chef. The seamless flow between the kitchen, dining, and living areas leads to a spacious back deck, perfect for entertaining and outdoor enjoyment. Downstairs, you’ll find a self-contained 2-bedroom suite with separate access, offering excellent potential as a mortgage helper or private space for extended family. The home is thoughtfully landscaped with mature, low-maintenance greenery and raised garden beds ideal for those with a green thumb. A durable Forever metal roof adds long-term value and peace of mind, while pride of ownership is evident throughout. Move-in ready and full of charm, this home is the perfect blend of function, comfort, and location. (id:46156)
Property Details
| MLS® Number | 1001501 |
| Property Type | Single Family |
| Neigbourhood | Campbell River Central |
| Features | Central Location, Curb & Gutter, Corner Site, Other |
| Parking Space Total | 3 |
| View Type | Mountain View |
Building
| Bathroom Total | 3 |
| Bedrooms Total | 5 |
| Architectural Style | Other |
| Constructed Date | 1981 |
| Cooling Type | None |
| Heating Fuel | Electric |
| Heating Type | Baseboard Heaters |
| Size Interior | 2,408 Ft2 |
| Total Finished Area | 2408 Sqft |
| Type | House |
Land
| Acreage | No |
| Size Irregular | 7841 |
| Size Total | 7841 Sqft |
| Size Total Text | 7841 Sqft |
| Zoning Description | R-i |
| Zoning Type | Residential |
Rooms
| Level | Type | Length | Width | Dimensions |
|---|---|---|---|---|
| Lower Level | Bathroom | 3-Piece | ||
| Lower Level | Bedroom | 8'2 x 19'3 | ||
| Lower Level | Primary Bedroom | 15'1 x 11'3 | ||
| Lower Level | Kitchen | 12'10 x 10'10 | ||
| Lower Level | Living Room | 15'3 x 17'3 | ||
| Main Level | Bedroom | 9 ft | Measurements not available x 9 ft | |
| Main Level | Ensuite | 3-Piece | ||
| Main Level | Bathroom | 4-Piece | ||
| Main Level | Bedroom | 10'10 x 10'2 | ||
| Main Level | Primary Bedroom | 15'2 x 13'8 | ||
| Main Level | Dining Room | 13'1 x 9'10 | ||
| Main Level | Kitchen | 14'4 x 13'3 | ||
| Main Level | Living Room | 15'3 x 17'3 |
https://www.realtor.ca/real-estate/28380782/403-mcphedran-rd-s-campbell-river-campbell-river-central







