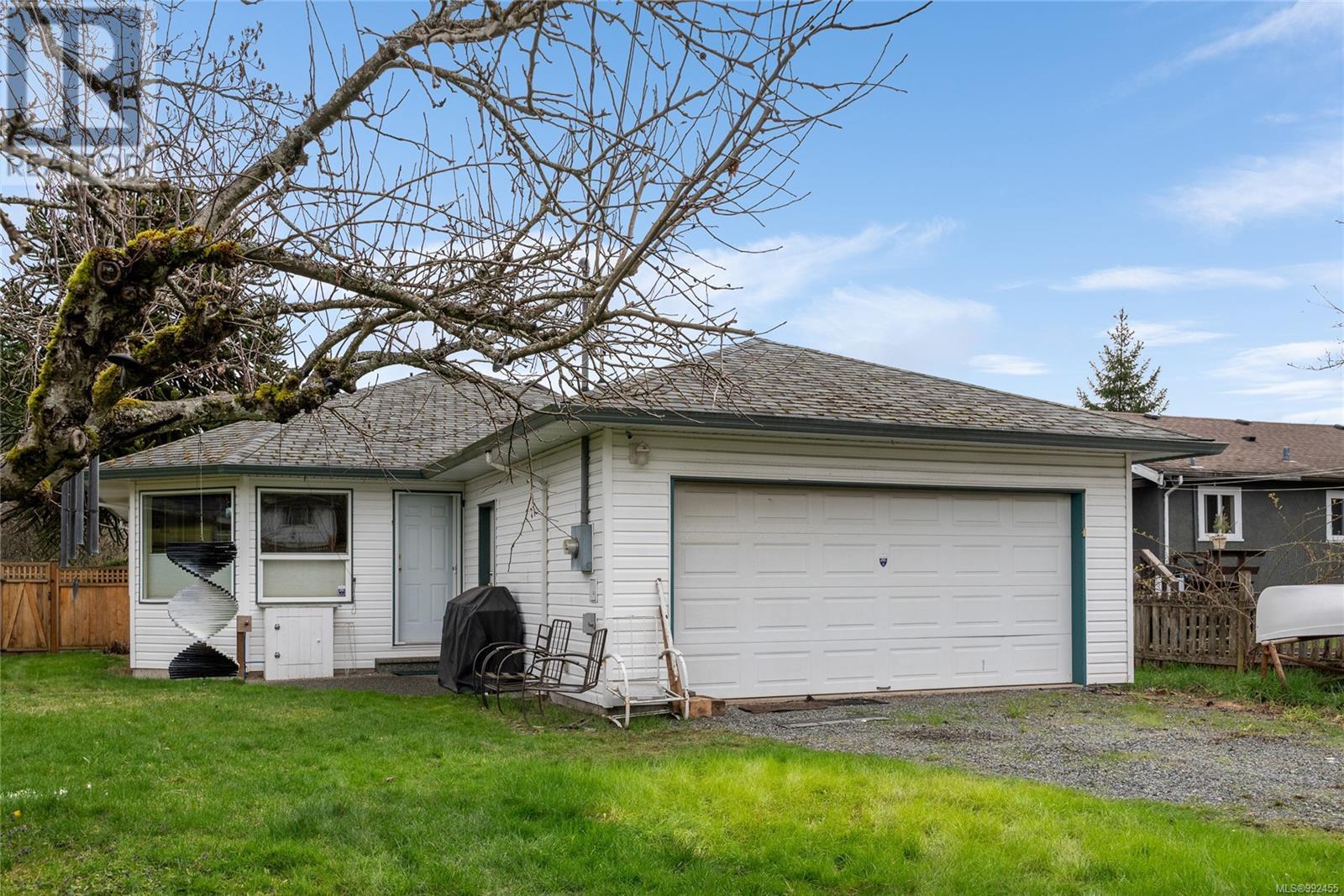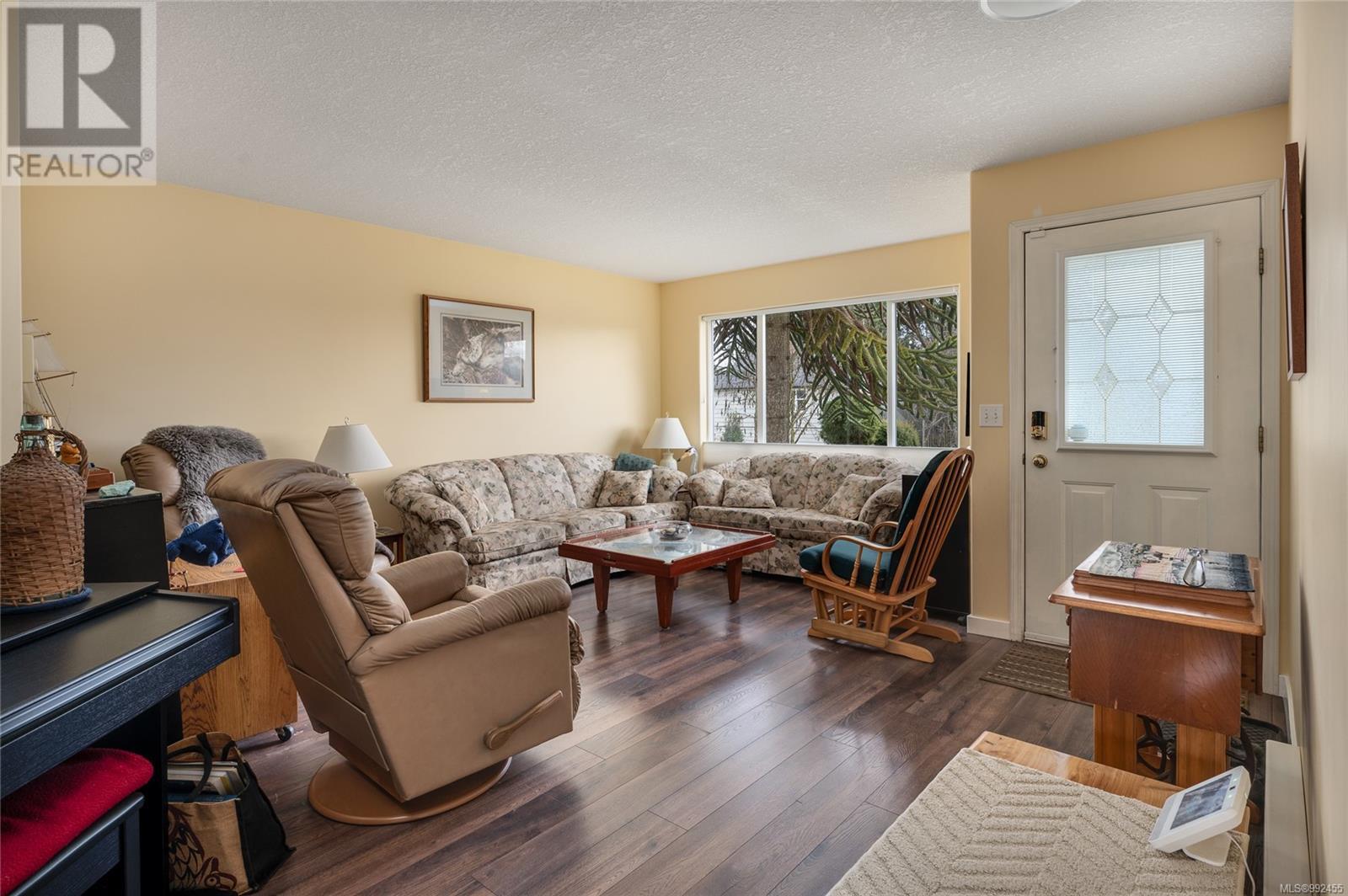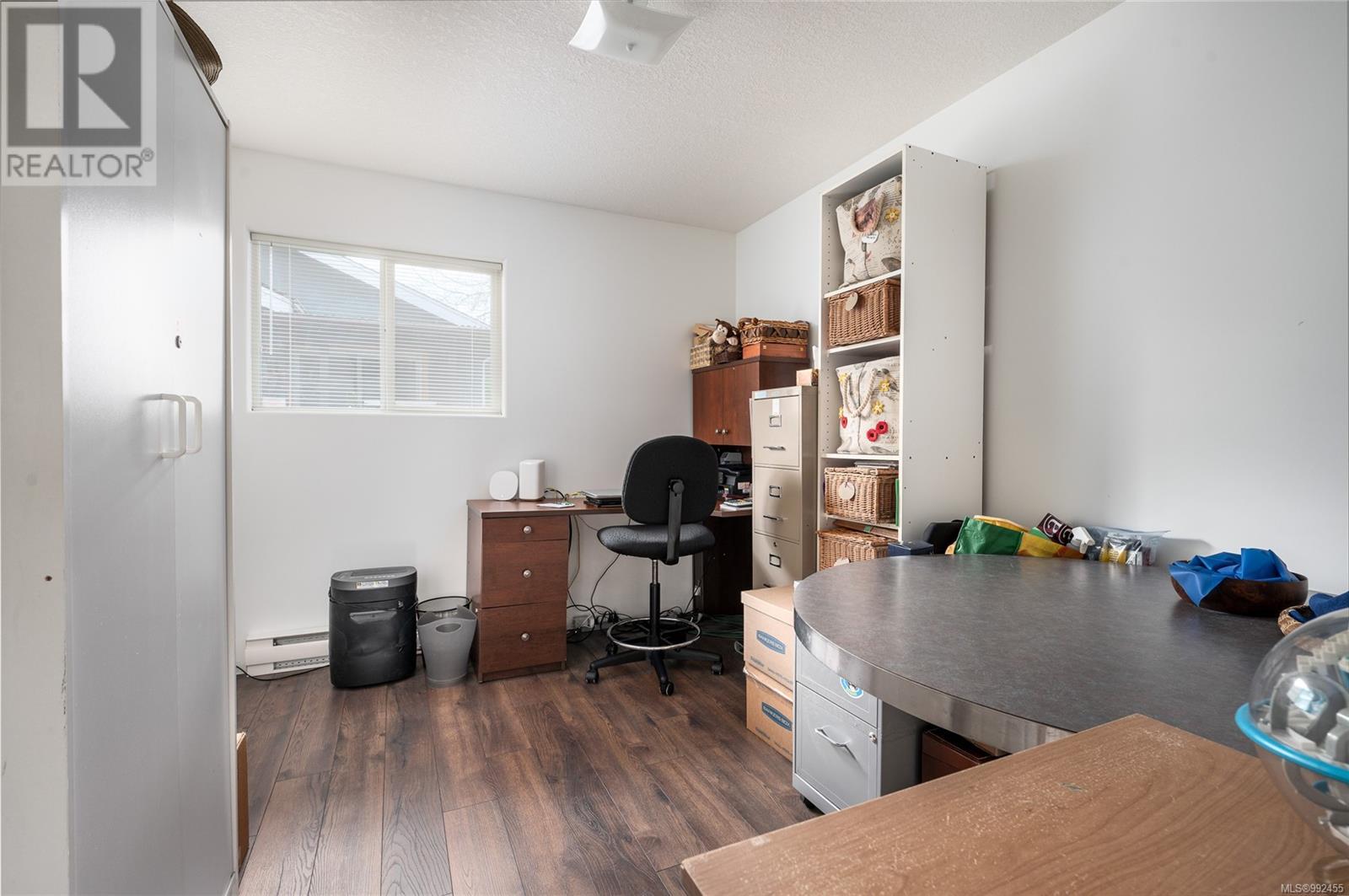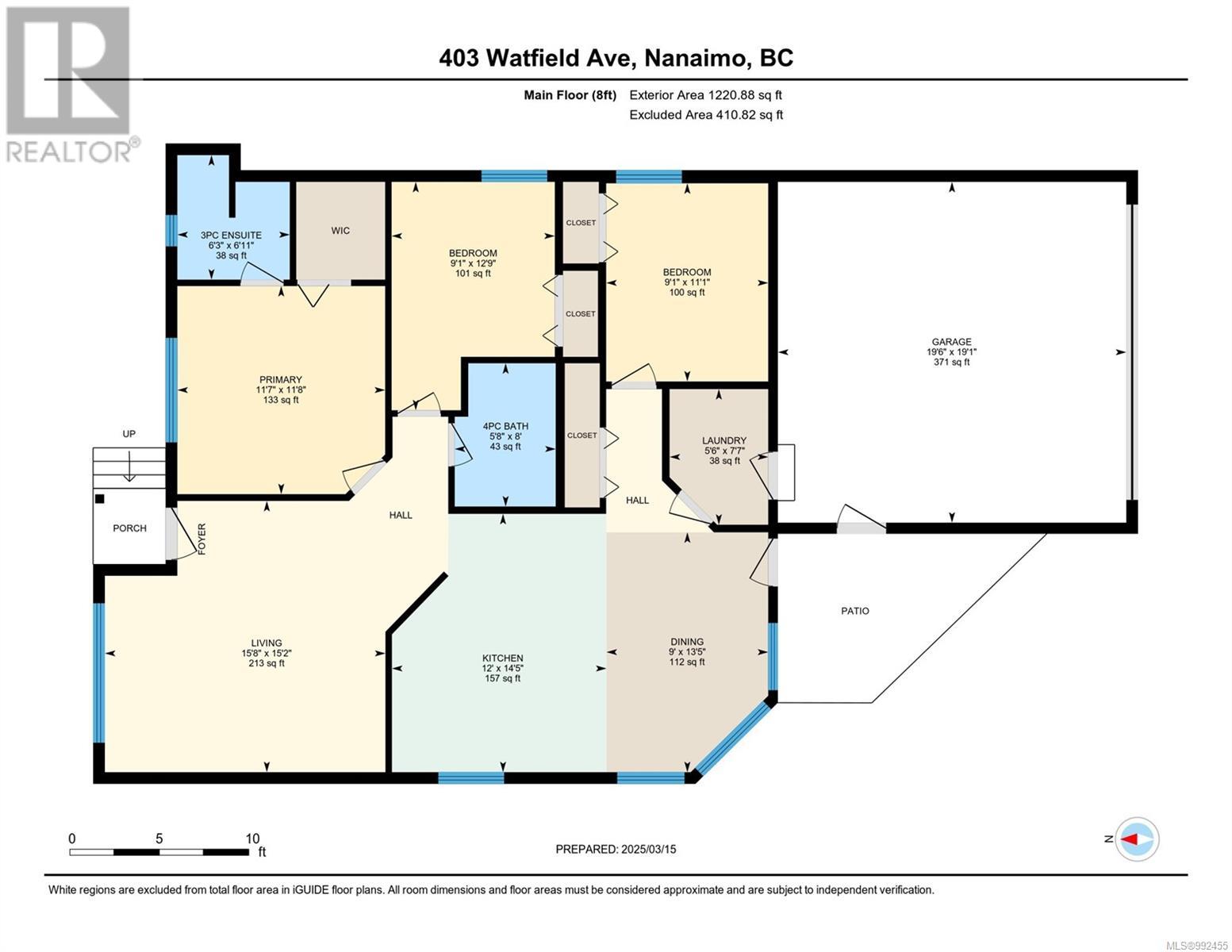3 Bedroom
2 Bathroom
1,220 ft2
None
Baseboard Heaters
$729,900
3-bedroom, 2-bathroom rancher offers the perfect blend of comfort and convenience. Step inside to discover a spacious and functional layout, featuring a bright living area, a well-appointed kitchen with ample cabinetry, and a generous dining space with access to the backyard. The primary bedroom boasts its own ensuite, while two additional bedrooms and a second bathroom complete the thoughtfully designed floor plan. Additional features include baseboard heating, a crawl space for extra storage, and a double garage providing ample parking and workspace. Plus, the RV parking ensures plenty of room for your boat, trailer, or extra vehicles. Built in 1998 and set on a flat lot with lane access, this home is ideal for first-time buyers, retirees, or investors. Located in an established neighborhood, it’s just minutes from Vancouver Island University, swimming, skating, and a variety of amenities. The low-maintenance yard offers space to relax, garden, or entertain. (id:46156)
Property Details
|
MLS® Number
|
992455 |
|
Property Type
|
Single Family |
|
Neigbourhood
|
University District |
|
Features
|
Level Lot, Other |
|
Parking Space Total
|
4 |
|
Structure
|
Shed |
|
View Type
|
Mountain View |
Building
|
Bathroom Total
|
2 |
|
Bedrooms Total
|
3 |
|
Constructed Date
|
1998 |
|
Cooling Type
|
None |
|
Heating Fuel
|
Electric |
|
Heating Type
|
Baseboard Heaters |
|
Size Interior
|
1,220 Ft2 |
|
Total Finished Area
|
1220 Sqft |
|
Type
|
House |
Land
|
Access Type
|
Road Access |
|
Acreage
|
No |
|
Size Irregular
|
7920 |
|
Size Total
|
7920 Sqft |
|
Size Total Text
|
7920 Sqft |
|
Zoning Type
|
Residential |
Rooms
| Level |
Type |
Length |
Width |
Dimensions |
|
Main Level |
Primary Bedroom |
|
|
11'8 x 11'7 |
|
Main Level |
Living Room |
|
|
15'2 x 15'8 |
|
Main Level |
Laundry Room |
|
|
7'7 x 5'6 |
|
Main Level |
Kitchen |
|
|
14'5 x 12'0 |
|
Main Level |
Dining Room |
|
|
13'5 x 9'0 |
|
Main Level |
Bedroom |
|
|
11'1 x 9'1 |
|
Main Level |
Bedroom |
|
|
12'9 x 9'1 |
|
Main Level |
Bathroom |
|
|
8'0 x 5'8 |
|
Main Level |
Ensuite |
|
|
6'11 x 6'3 |
https://www.realtor.ca/real-estate/28056541/403-watfield-ave-nanaimo-university-district



































