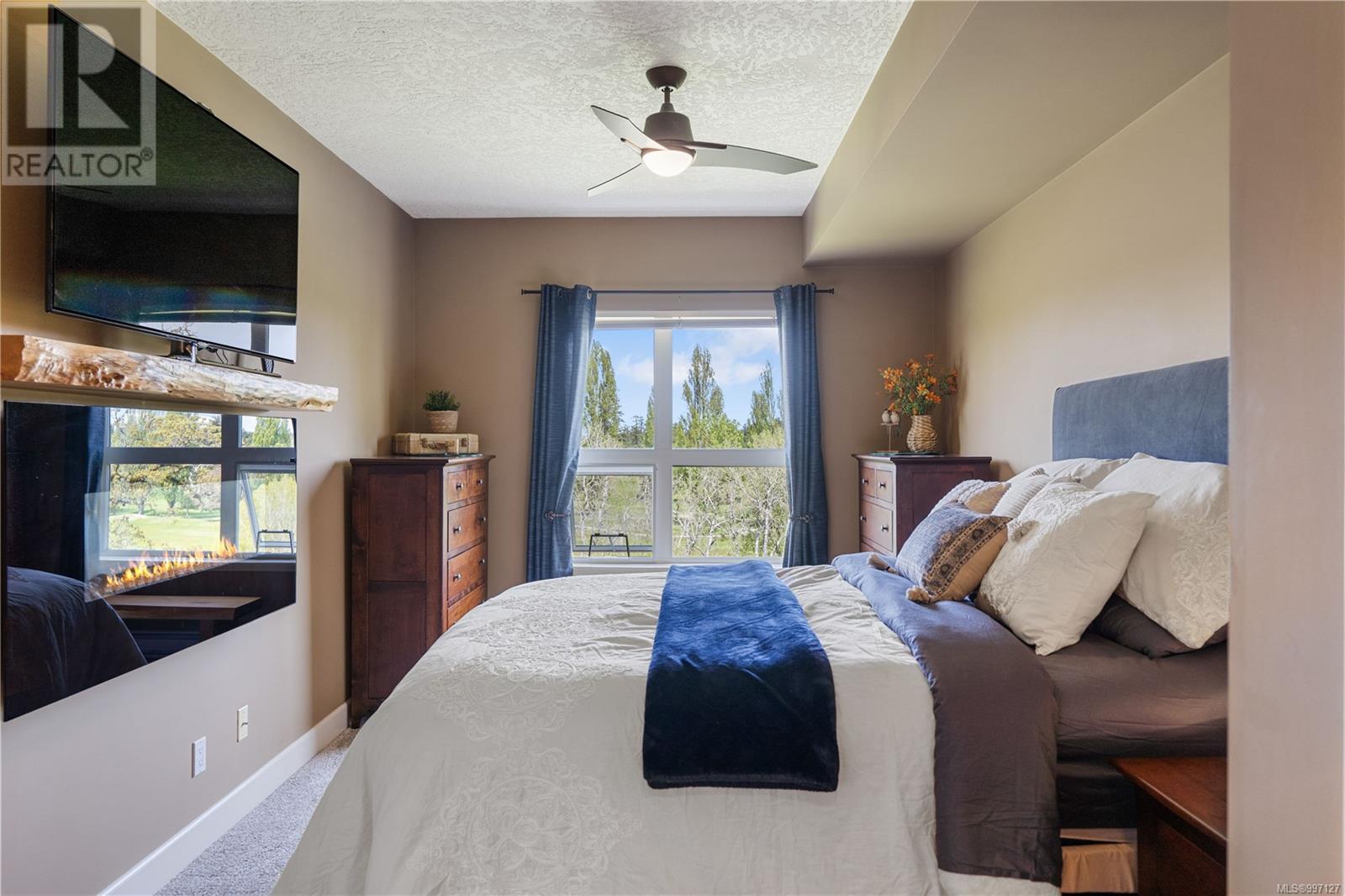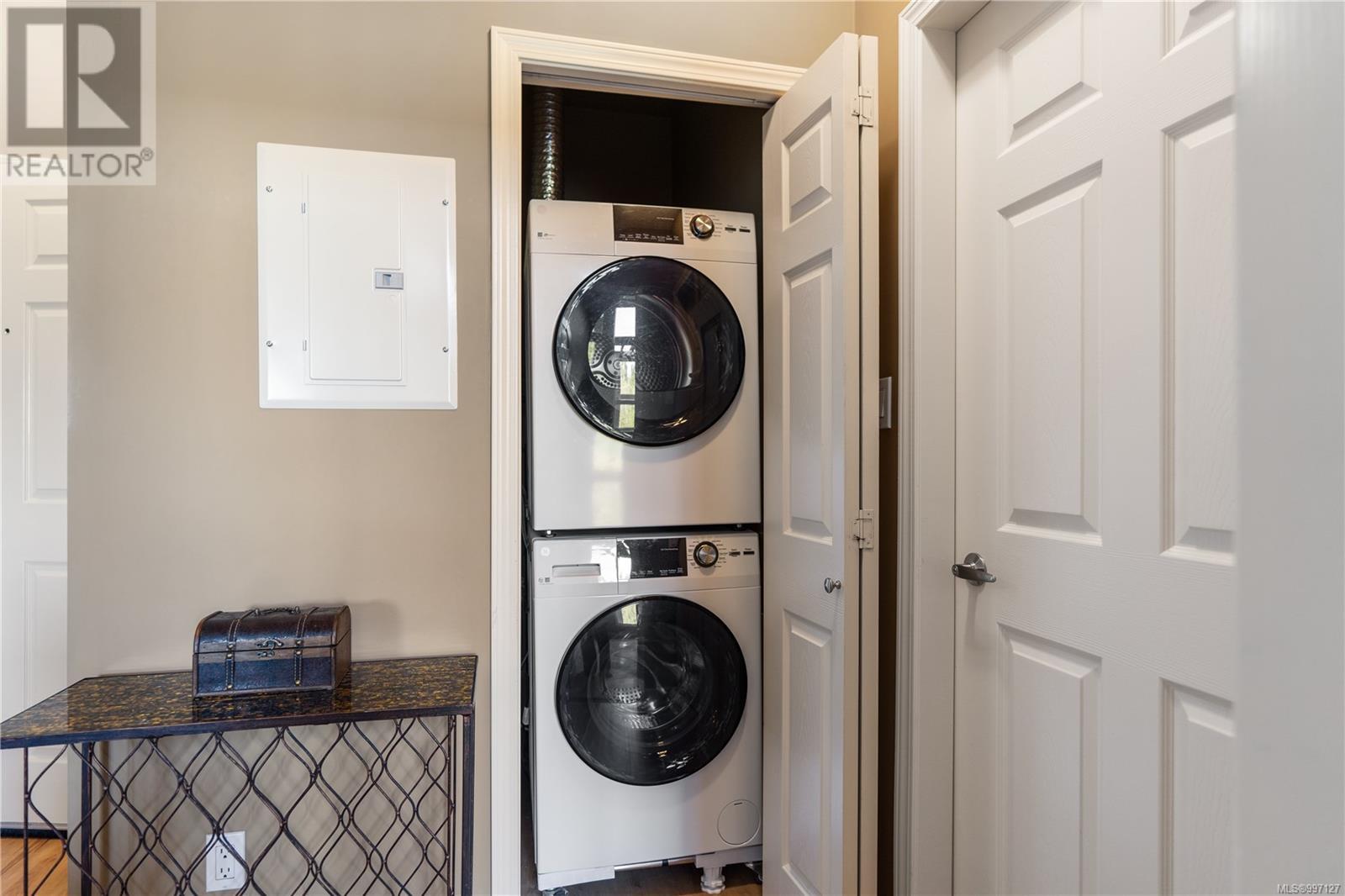2 Bedroom
2 Bathroom
1,019 ft2
Fireplace
None
Baseboard Heaters
$675,000Maintenance,
$525.97 Monthly
RARE TOP-FLOOR 2 Bed, 2 Bath Condo with peaceful, unobstructed views of the scenic Gorge Vale Golf Course—a true hidden gem offering an abundance of wildlife & over 1000sqft of beautifully renovated living space. Step into a bright, open-concept layout with split bedroom design offering privacy & comfort. This home features new flooring and paint throughout, upgraded bathrooms with Italian tile, glass shower enclosures + modern fixtures including new toilets, updated W/D & a kitchen complete with quartz counters, soft-touch cabinetry & higher-end SS appliances. Enjoy serene golf course views from every room - from the second bedroom with its vaulted ceiling to the spacious primary suite. Step outside to your private patio, where you’ll soak & unwind in the tranquil atmosphere. Additional perks include secure parking + storage & currently updating parking for EV charging capability. Located just steps from DND & the Dockyard, this home combines natural serenity with urban accessibility. (id:46156)
Property Details
|
MLS® Number
|
997127 |
|
Property Type
|
Single Family |
|
Neigbourhood
|
Esquimalt |
|
Community Name
|
Greenside at Gorge Vale |
|
Community Features
|
Pets Allowed With Restrictions, Family Oriented |
|
Parking Space Total
|
1 |
|
Plan
|
Vis5915 |
Building
|
Bathroom Total
|
2 |
|
Bedrooms Total
|
2 |
|
Constructed Date
|
2005 |
|
Cooling Type
|
None |
|
Fireplace Present
|
Yes |
|
Fireplace Total
|
1 |
|
Heating Fuel
|
Electric |
|
Heating Type
|
Baseboard Heaters |
|
Size Interior
|
1,019 Ft2 |
|
Total Finished Area
|
1019 Sqft |
|
Type
|
Apartment |
Parking
Land
|
Acreage
|
No |
|
Size Irregular
|
1019 |
|
Size Total
|
1019 Sqft |
|
Size Total Text
|
1019 Sqft |
|
Zoning Type
|
Residential |
Rooms
| Level |
Type |
Length |
Width |
Dimensions |
|
Main Level |
Ensuite |
|
|
4-Piece |
|
Main Level |
Primary Bedroom |
20 ft |
10 ft |
20 ft x 10 ft |
|
Main Level |
Kitchen |
12 ft |
10 ft |
12 ft x 10 ft |
|
Main Level |
Dining Room |
15 ft |
7 ft |
15 ft x 7 ft |
|
Main Level |
Living Room |
15 ft |
12 ft |
15 ft x 12 ft |
|
Main Level |
Balcony |
12 ft |
7 ft |
12 ft x 7 ft |
|
Main Level |
Bedroom |
14 ft |
10 ft |
14 ft x 10 ft |
|
Main Level |
Bathroom |
|
|
3-Piece |
|
Main Level |
Entrance |
10 ft |
5 ft |
10 ft x 5 ft |
https://www.realtor.ca/real-estate/28246345/404-1156-colville-rd-esquimalt-esquimalt































