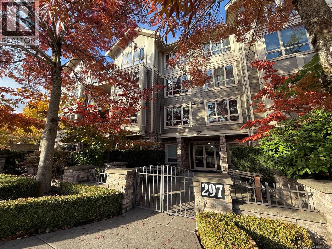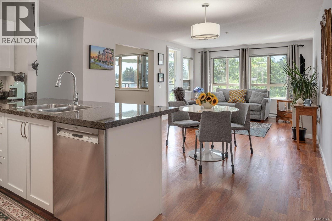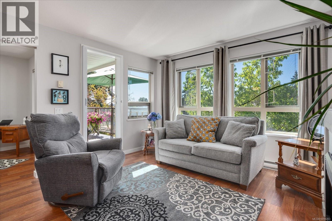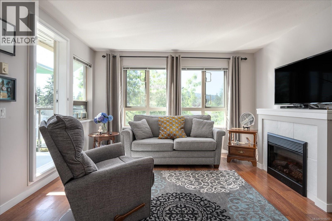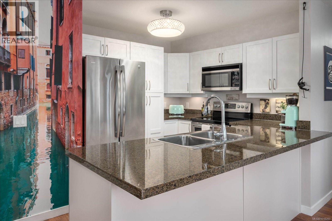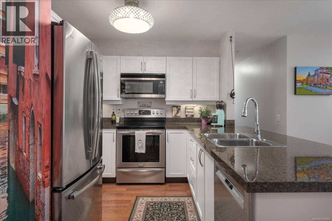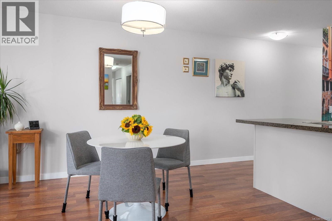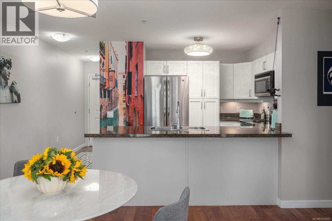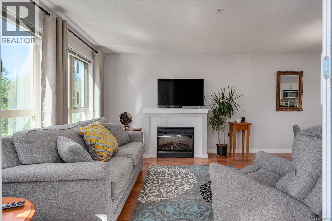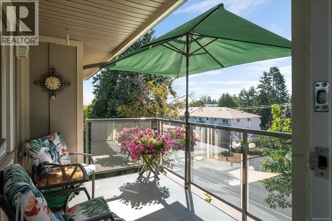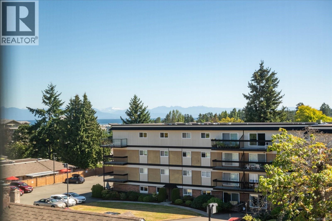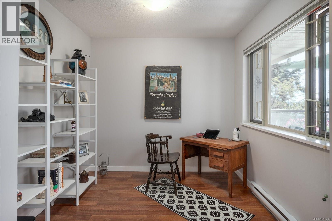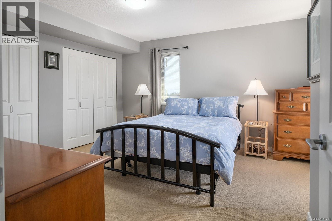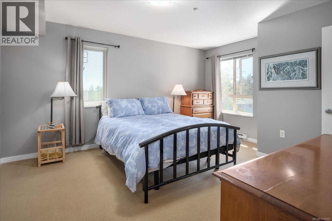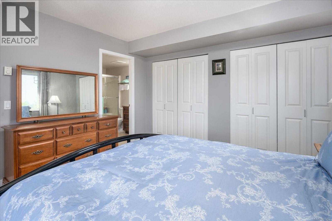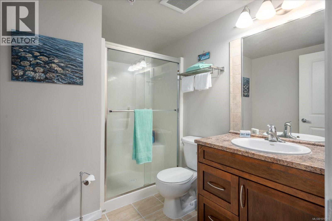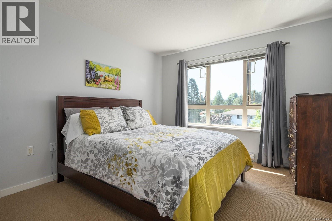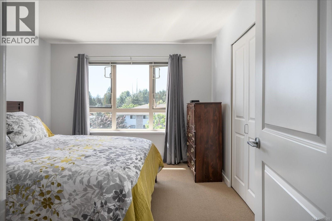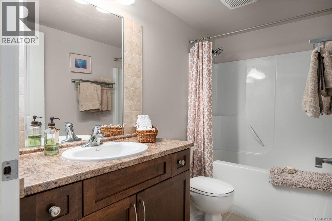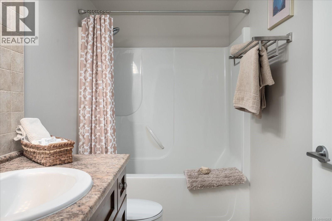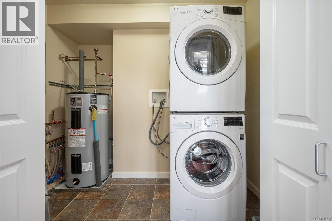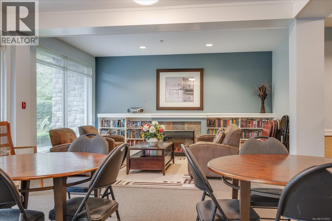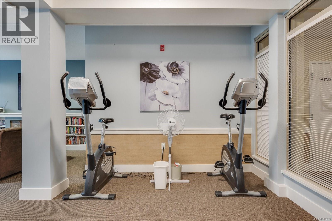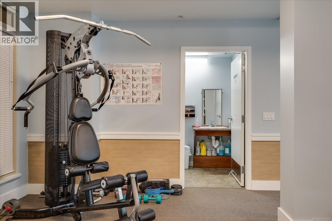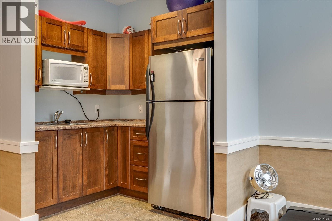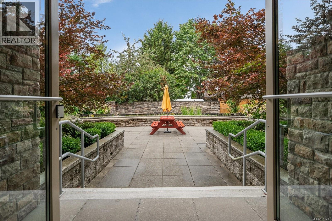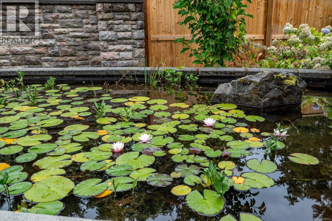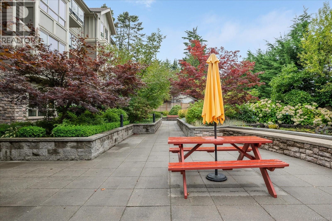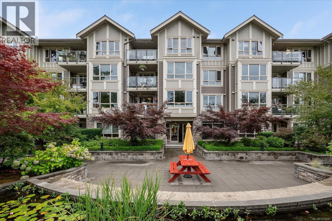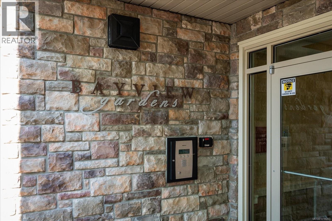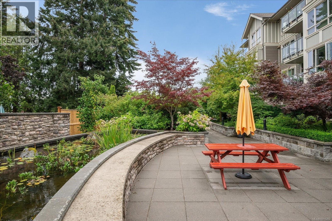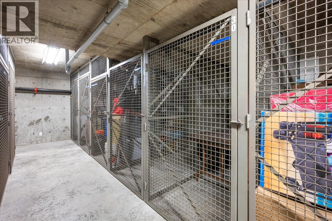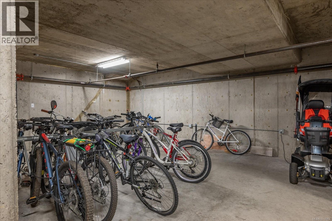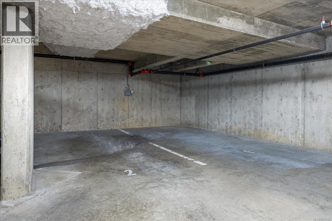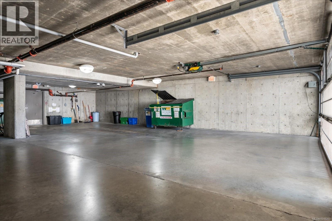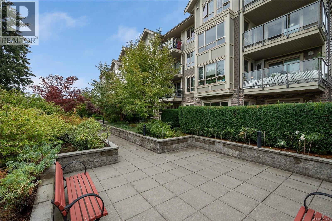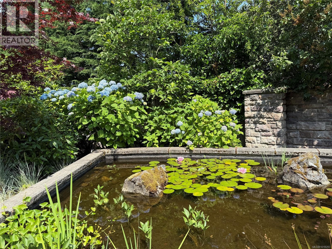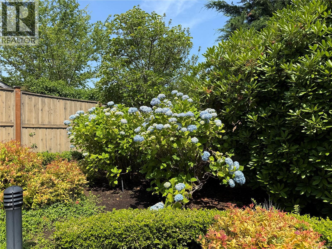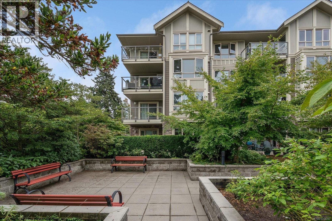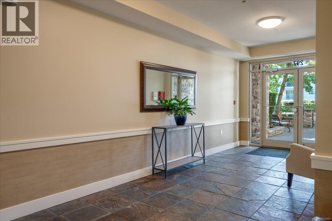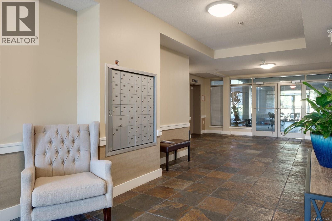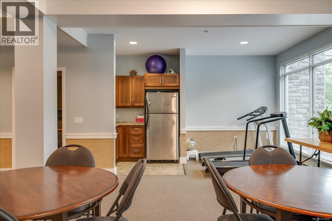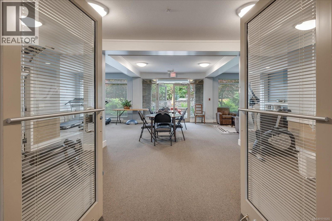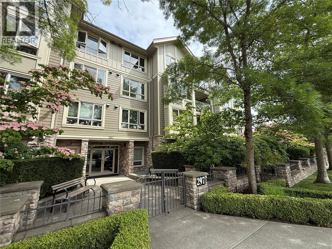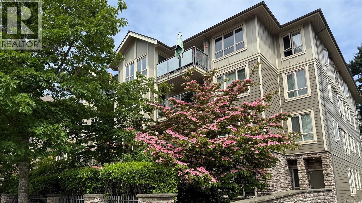404 297 Hirst Ave W Parksville, British Columbia V9P 0A4
$520,000Maintenance,
$430.44 Monthly
Maintenance,
$430.44 MonthlySought after Bayview Gardens TOP FLOOR 2 bdrm + den, 2 bath SE CORNER unit with 2 UNDERGROUND PARKING stalls, and peek-a-boo ocean & mountain views. Relax in the common garden with lily pond, picnic table, workout or party in the amenity room with kitchenette, gym equipment and social space. Convenient location only minutes from the Parksville oceanfront park and boardwalk, shopping, dining, coffee shops, and amenities. This unit features a bright open concept, granite kitchen countertop, stainless appliances, breakfast bar and cozy living room fireplace. Spacious primary bedroom with room for a king, his/her closets and 3 pc ensuite. Second bedroom and additional 4 pce bath, South facing balcony, in-suite laundry/utility room with storage space and an additional storage locker in the building. This well-maintained complex has a secure entrance, elevator, car wash, and bike storage. Buyer to verify measurements if important. (id:46156)
Property Details
| MLS® Number | 1018283 |
| Property Type | Single Family |
| Neigbourhood | Parksville |
| Community Features | Pets Allowed With Restrictions, Family Oriented |
| Features | Central Location, Other |
| Parking Space Total | 2 |
| View Type | Mountain View, Ocean View |
Building
| Bathroom Total | 2 |
| Bedrooms Total | 2 |
| Constructed Date | 2007 |
| Cooling Type | None |
| Fireplace Present | Yes |
| Fireplace Total | 1 |
| Heating Fuel | Electric |
| Heating Type | Baseboard Heaters |
| Size Interior | 1,150 Ft2 |
| Total Finished Area | 1150 Sqft |
| Type | Apartment |
Land
| Access Type | Road Access |
| Acreage | No |
| Zoning Description | C17 |
| Zoning Type | Residential |
Rooms
| Level | Type | Length | Width | Dimensions |
|---|---|---|---|---|
| Main Level | Bedroom | 10'9 x 11'3 | ||
| Main Level | Primary Bedroom | 12'9 x 13'1 | ||
| Main Level | Living Room | 12'7 x 10'11 | ||
| Main Level | Ensuite | 6'8 x 8'6 | ||
| Main Level | Dining Room | 12'7 x 9'0 | ||
| Main Level | Den | 8'7 x 8'5 | ||
| Main Level | Kitchen | 9'1 x 14'5 | ||
| Main Level | Bathroom | 8'8 x 4'10 |
https://www.realtor.ca/real-estate/29030953/404-297-hirst-ave-w-parksville-parksville


