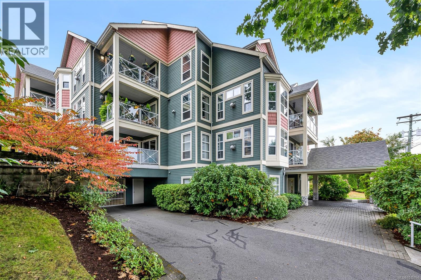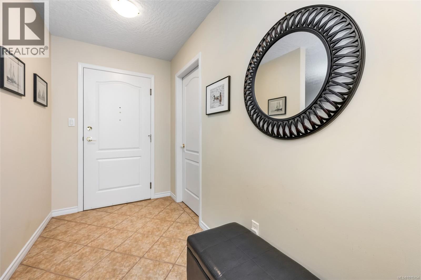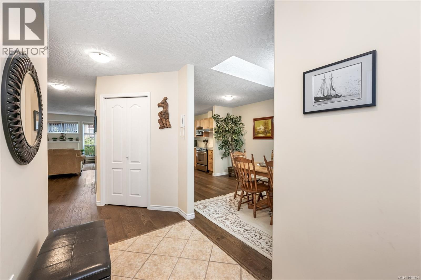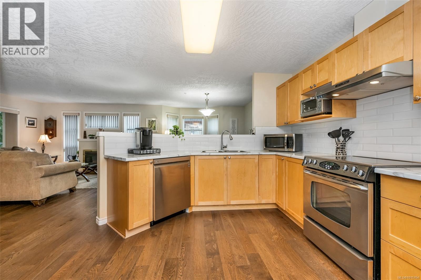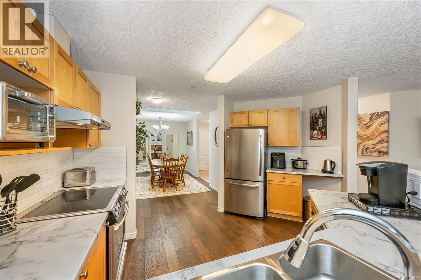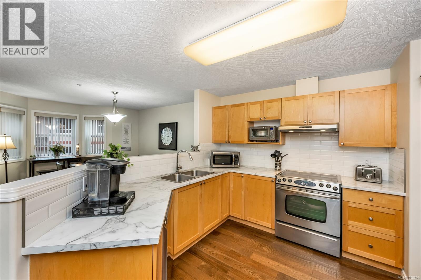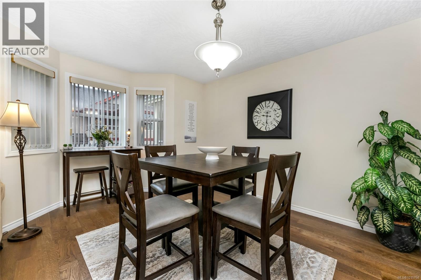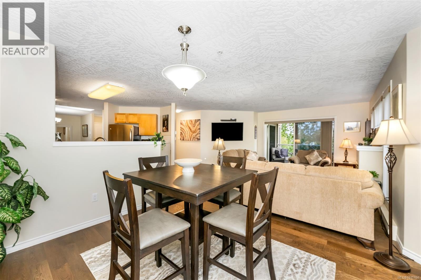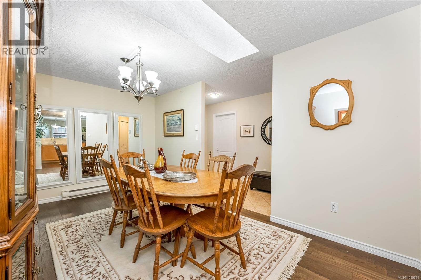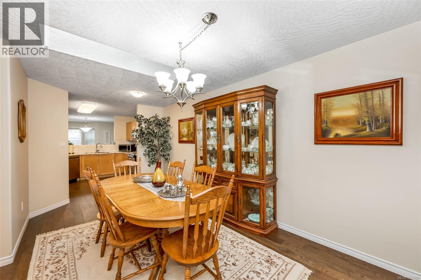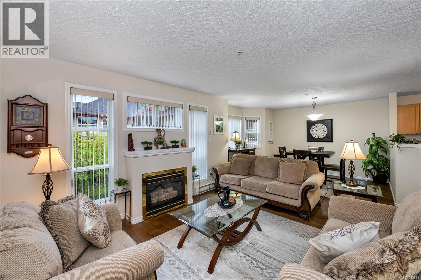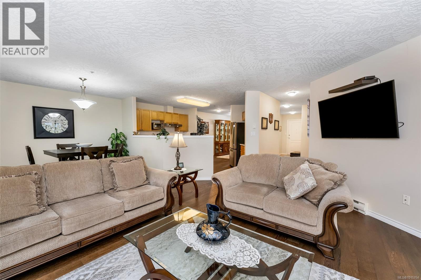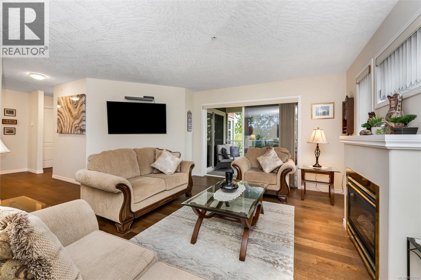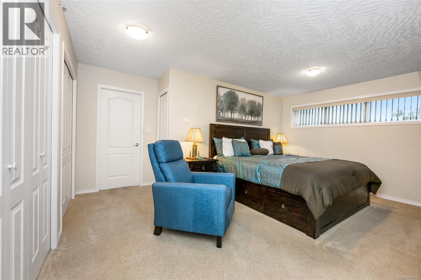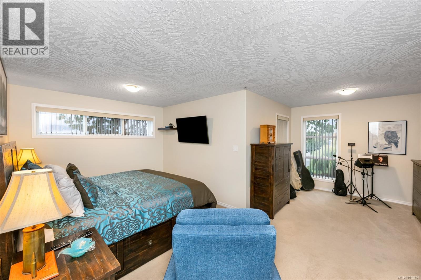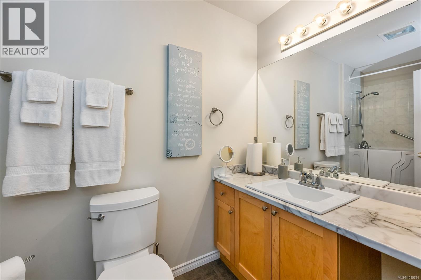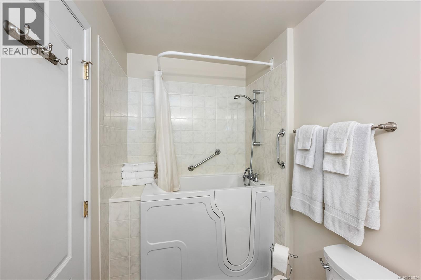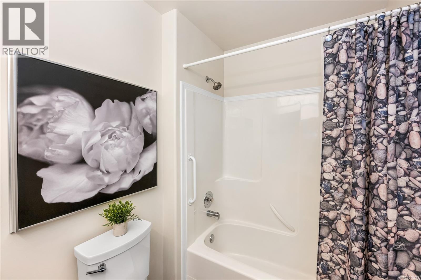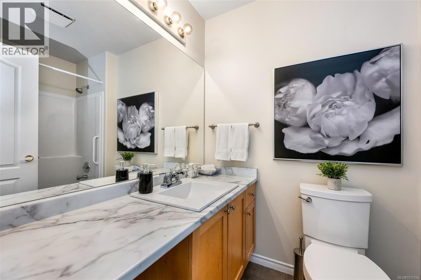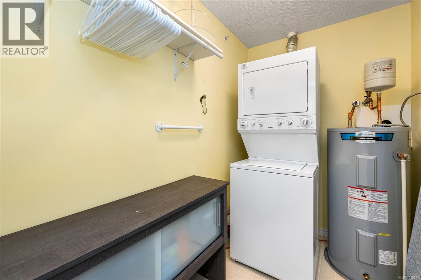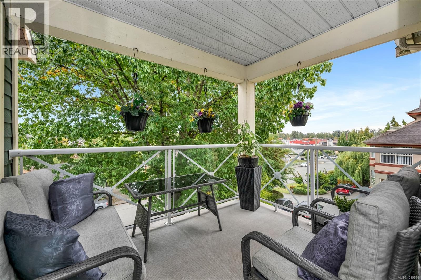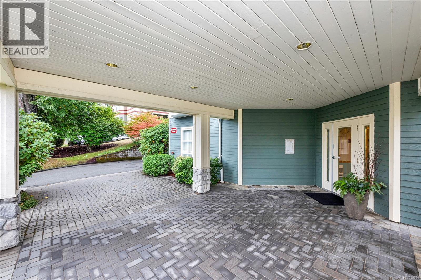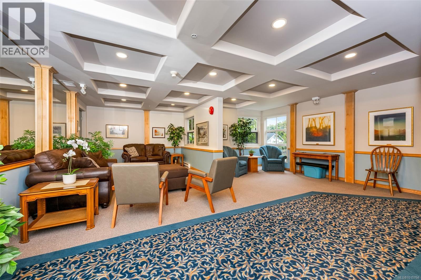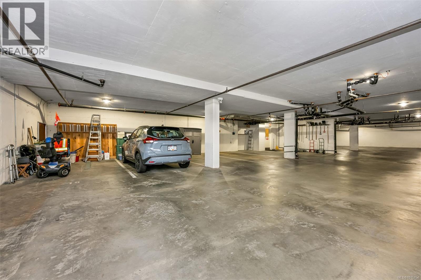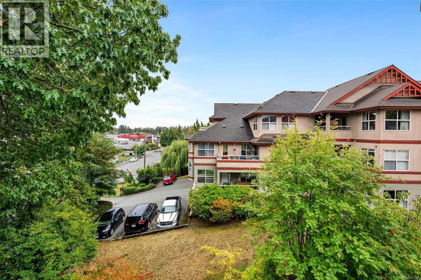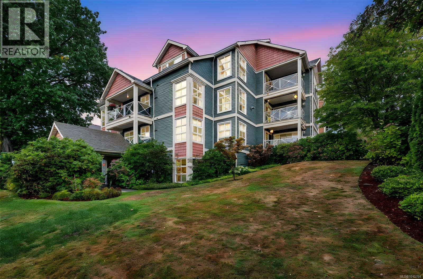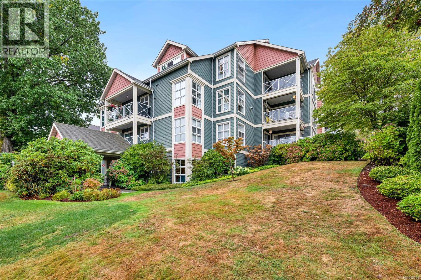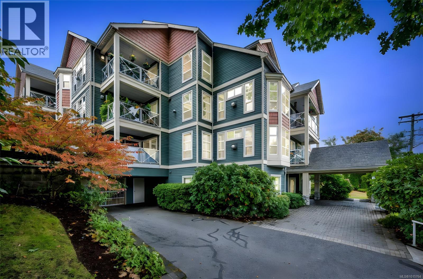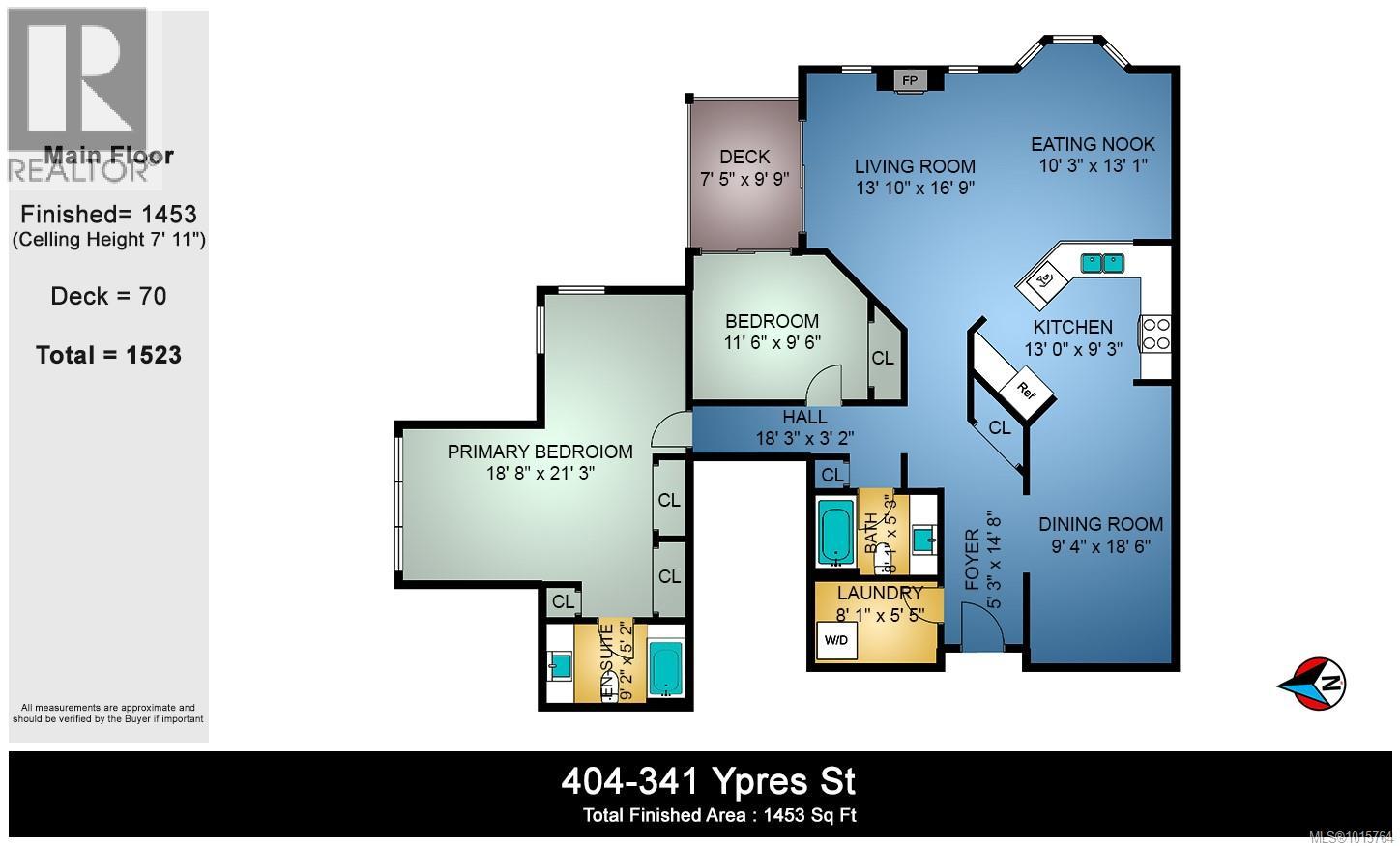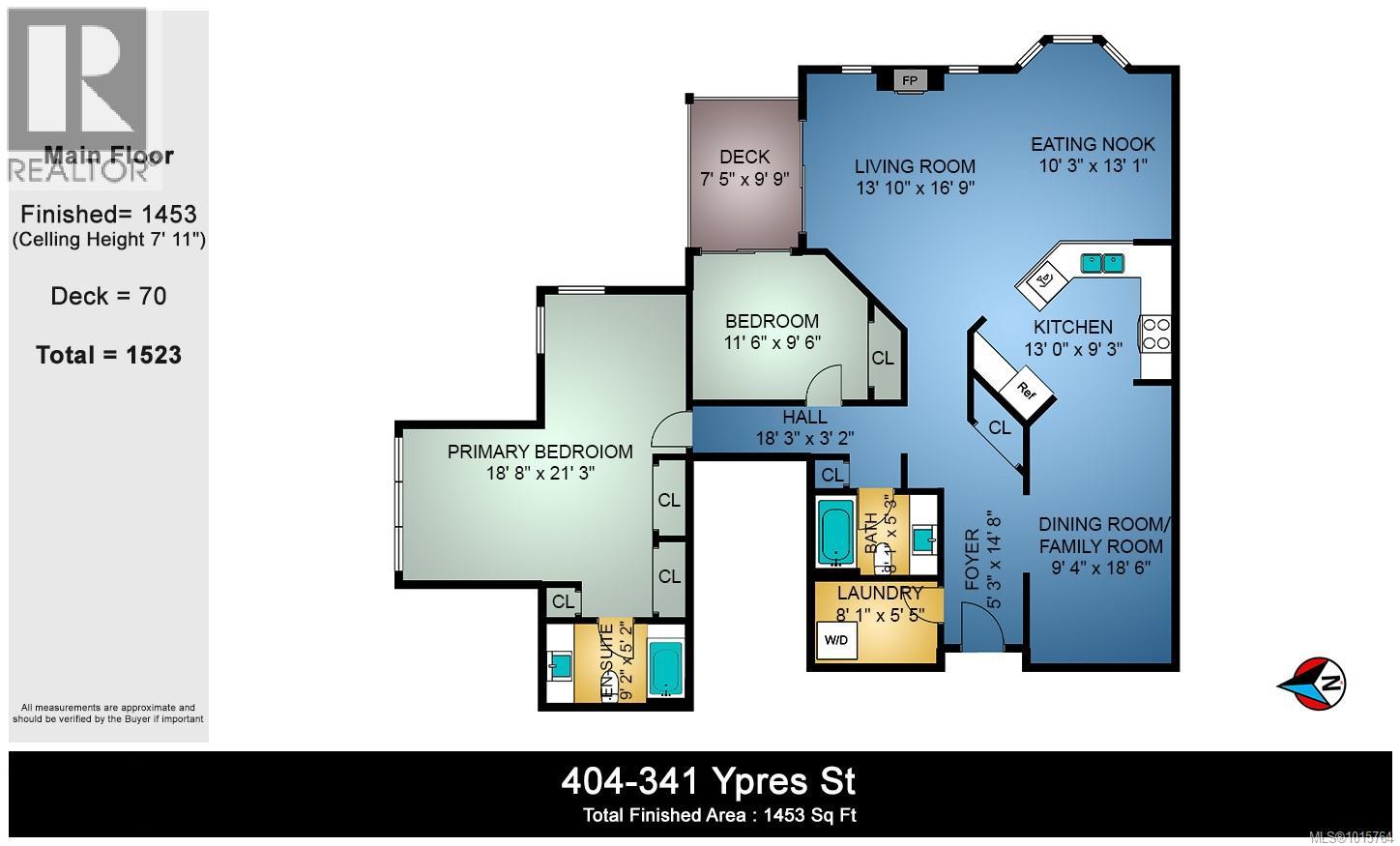404 341 Ypres St Duncan, British Columbia V9L 3T5
$569,900Maintenance,
$658.20 Monthly
Maintenance,
$658.20 MonthlySpacious & stylish, this move-in unit in One Shady Lane offers quick occupancy! This 1453 sq ft condo is the second largest unit in the building, offering 2 bedrooms, 2 bathrooms, a separate living room with gas FP & a family room adjoining the kitchen that offers additional possibilities for formal dining/hobbies & features a skylight. Modern colour palette with engineered wood flooring throughout most of the home, refreshed kitchen & bathroom counters, new hot water tank, & reflective film on all windows. Both bathrooms feature updated sinks, taps & skirted toilets. Enjoy your morning coffee on the covered east-facing deck overlooking a beautiful century-old oak tree. The large primary bedroom includes a comfortable sitting area, & there is an in-unit laundry room. The ensuite features a walk-in tub while the main bathroom offers a regular tub/shower. Ideally located within easy walking distance to downtown Duncan & shopping & offers secure underground parking. 55+ & no pets allowed. (id:46156)
Property Details
| MLS® Number | 1015764 |
| Property Type | Single Family |
| Neigbourhood | West Duncan |
| Community Features | Pets Not Allowed, Age Restrictions |
| Features | Curb & Gutter, Park Setting, Partially Cleared, Other |
| Parking Space Total | 1 |
| Plan | Vis4072 |
| View Type | Mountain View |
Building
| Bathroom Total | 2 |
| Bedrooms Total | 2 |
| Architectural Style | Other |
| Constructed Date | 1996 |
| Cooling Type | None |
| Fire Protection | Fire Alarm System, Sprinkler System-fire |
| Fireplace Present | Yes |
| Fireplace Total | 1 |
| Heating Fuel | Electric |
| Heating Type | Baseboard Heaters |
| Size Interior | 1,453 Ft2 |
| Total Finished Area | 1453 Sqft |
| Type | Apartment |
Land
| Access Type | Road Access |
| Acreage | No |
| Zoning Description | Hdr |
| Zoning Type | Multi-family |
Rooms
| Level | Type | Length | Width | Dimensions |
|---|---|---|---|---|
| Main Level | Laundry Room | 8'1 x 5'5 | ||
| Main Level | Bathroom | 4-Piece | ||
| Main Level | Ensuite | 4-Piece | ||
| Main Level | Primary Bedroom | 18'8 x 21'3 | ||
| Main Level | Bedroom | 11'6 x 9'6 | ||
| Main Level | Living Room | 13'10 x 16'9 | ||
| Main Level | Dining Nook | 10'3 x 13'1 | ||
| Main Level | Kitchen | 13'0 x 9'3 | ||
| Main Level | Dining Room | 9'4 x 18'6 | ||
| Main Level | Entrance | 5'3 x 14'8 |
https://www.realtor.ca/real-estate/28961883/404-341-ypres-st-duncan-west-duncan


