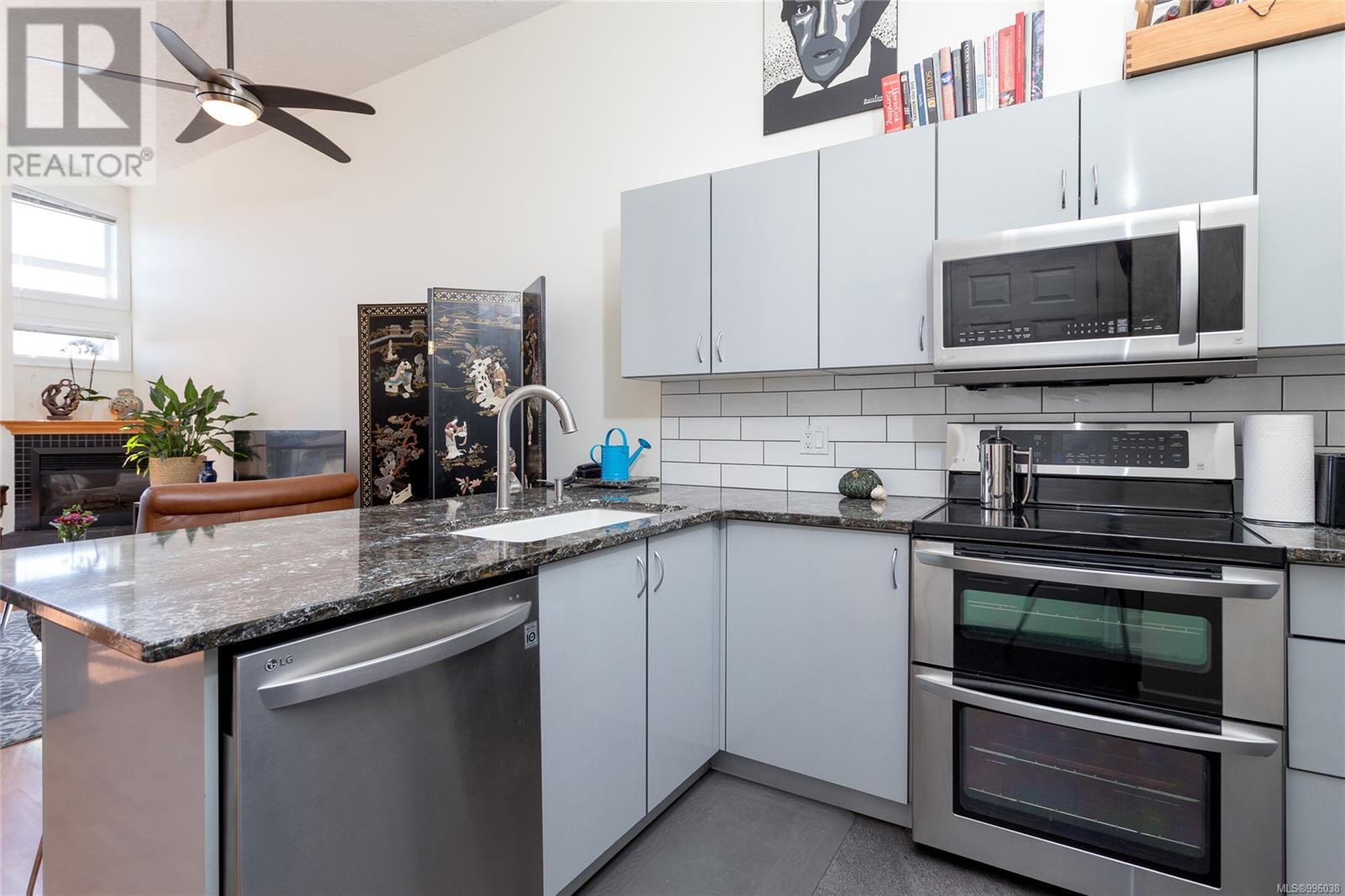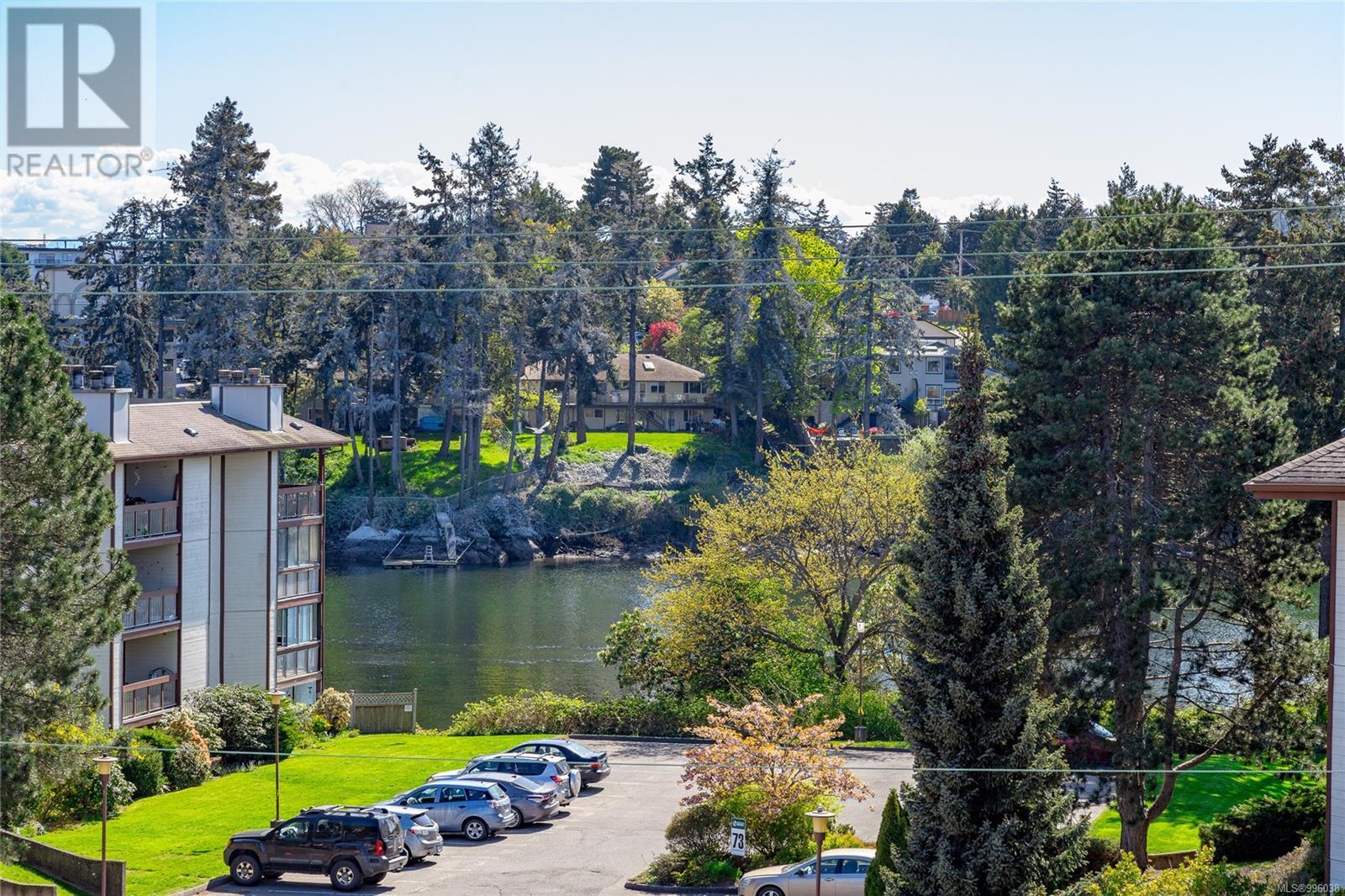404 76 Gorge Rd W Saanich, British Columbia V9A 1M1
$549,900Maintenance,
$566 Monthly
Maintenance,
$566 MonthlyGorgeous water views of the Gorge Waterway & TWO parking spaces! This TOP FLOOR CORNER suite features two bedrooms, one bath, open concept living with 12’ vaulted ceilings, breakfast bar, 3 ceiling fans, THREE balconies and pretty feature fireplace in the living room. The spacious and comfortable primary bedroom with walk-in closet also offers a 3'x14’ in loft storage area. The perfect-for-entertaining, updated kitchen offers quartz counter-tops, tile back splash, S/S appliances with double-oven range, breakfast bar and makes a wonderful gathering space. All this and steps to public transit, shopping, parks and the Galloping Goose Trail. No need to sacrifice style or location...this condo offers the best of everything! This is a must-see home! Don't miss out, book your private showing today! (id:46156)
Property Details
| MLS® Number | 996038 |
| Property Type | Single Family |
| Neigbourhood | Gorge |
| Community Features | Pets Allowed, Family Oriented |
| Features | Central Location, Southern Exposure, Irregular Lot Size, Other |
| Parking Space Total | 2 |
| Plan | Vis5928 |
| View Type | City View, Mountain View, Ocean View |
Building
| Bathroom Total | 1 |
| Bedrooms Total | 2 |
| Constructed Date | 2005 |
| Cooling Type | None |
| Fire Protection | Sprinkler System-fire |
| Fireplace Present | Yes |
| Fireplace Total | 1 |
| Heating Fuel | Electric |
| Heating Type | Baseboard Heaters |
| Size Interior | 797 Ft2 |
| Total Finished Area | 797 Sqft |
| Type | Apartment |
Land
| Access Type | Road Access |
| Acreage | No |
| Size Irregular | 752 |
| Size Total | 752 Sqft |
| Size Total Text | 752 Sqft |
| Zoning Type | Multi-family |
Rooms
| Level | Type | Length | Width | Dimensions |
|---|---|---|---|---|
| Main Level | Balcony | 3' x 5' | ||
| Main Level | Storage | 2'10 x 14'1 | ||
| Main Level | Bedroom | 11'7 x 9'7 | ||
| Main Level | Primary Bedroom | 10'2 x 14'1 | ||
| Main Level | Kitchen | 6'7 x 11'8 | ||
| Main Level | Bathroom | 4-Piece | ||
| Main Level | Dining Room | 12'3 x 4'11 | ||
| Main Level | Living Room | 12'3 x 11'10 | ||
| Main Level | Balcony | 5'1 x 1'3 | ||
| Main Level | Balcony | 12'5 x 4'0 | ||
| Main Level | Entrance | 5'11 x 4'10 |
https://www.realtor.ca/real-estate/28208092/404-76-gorge-rd-w-saanich-gorge












































