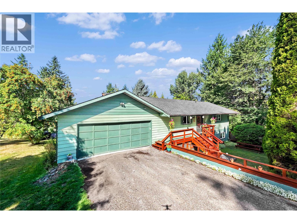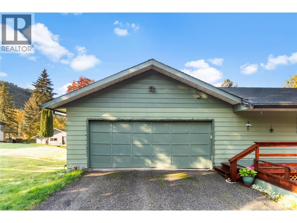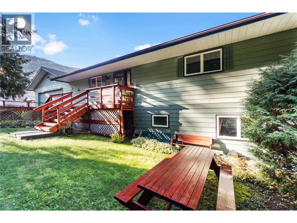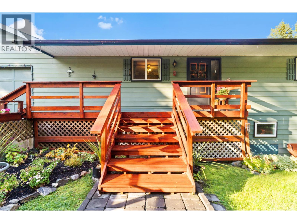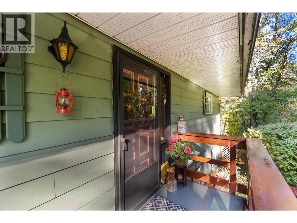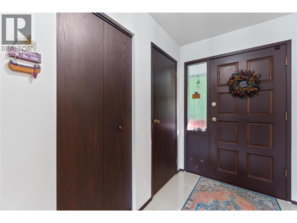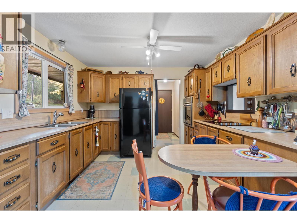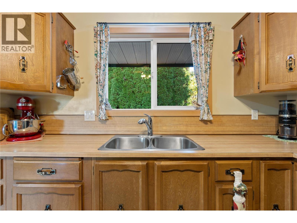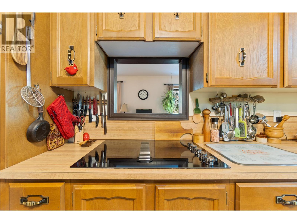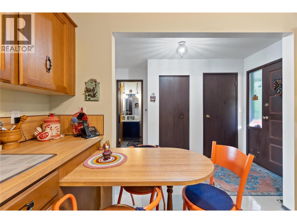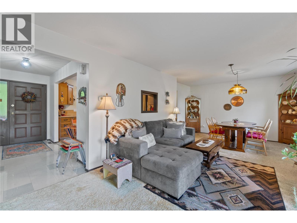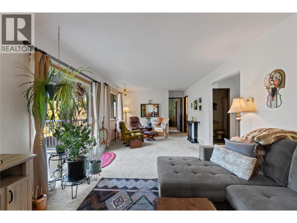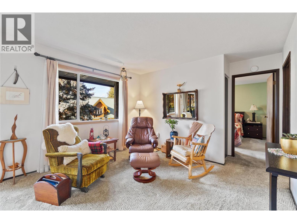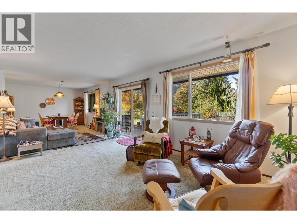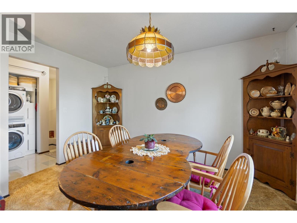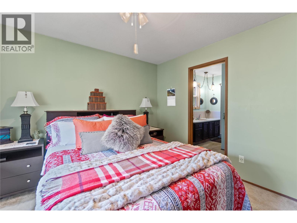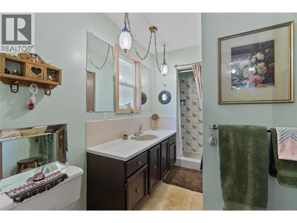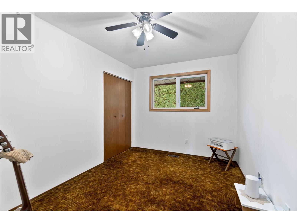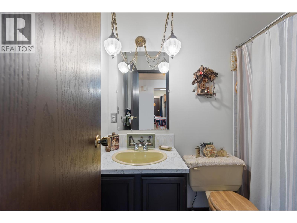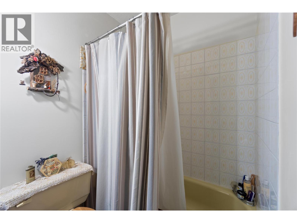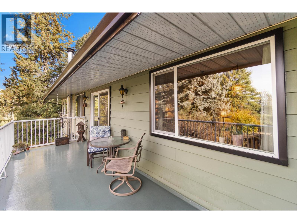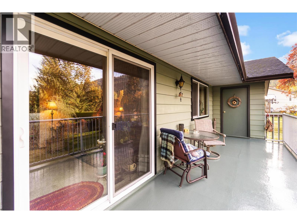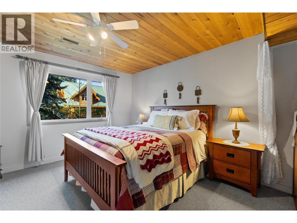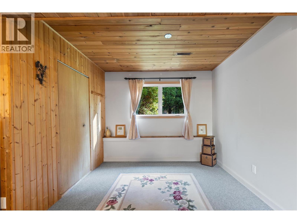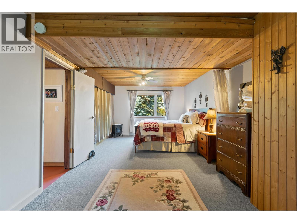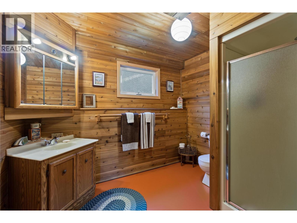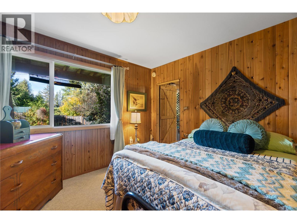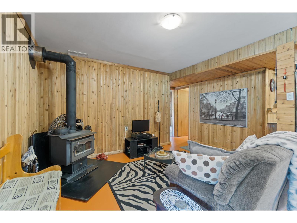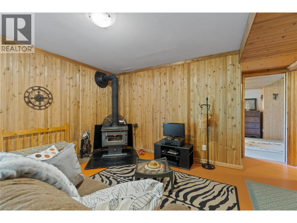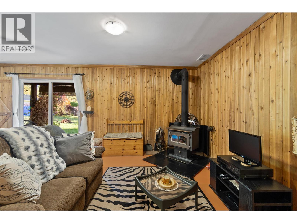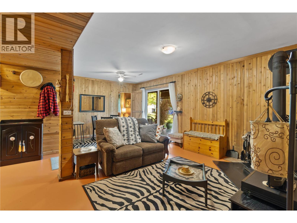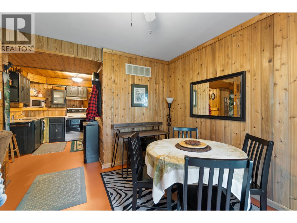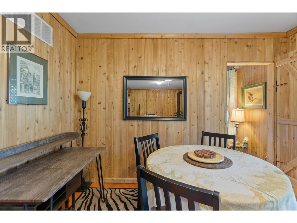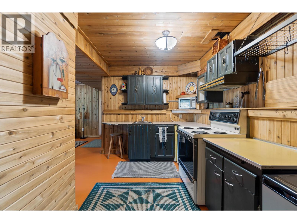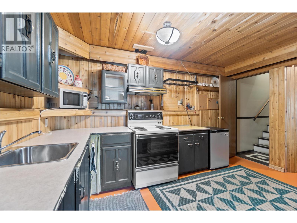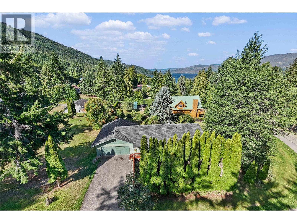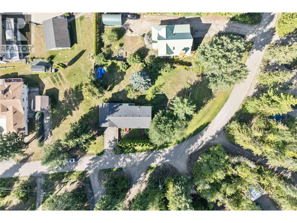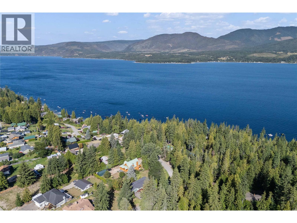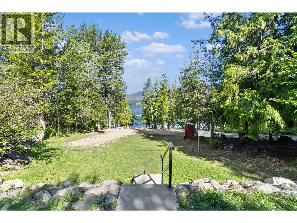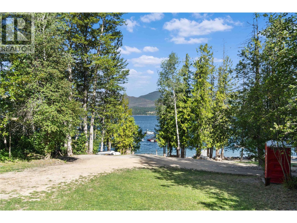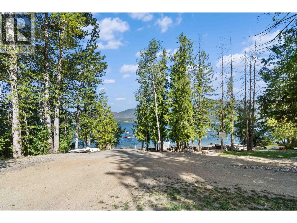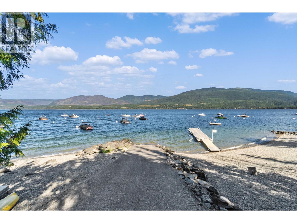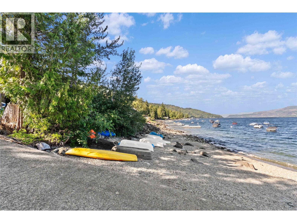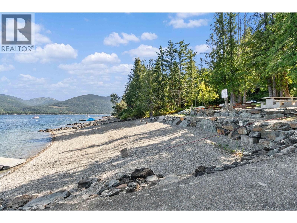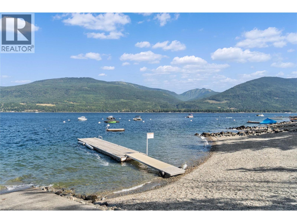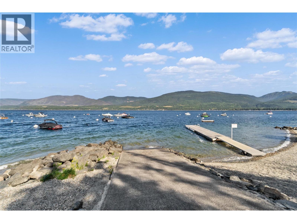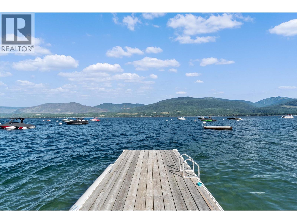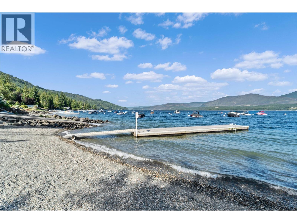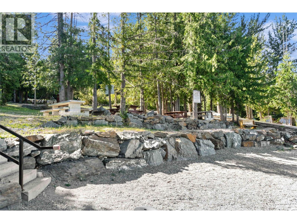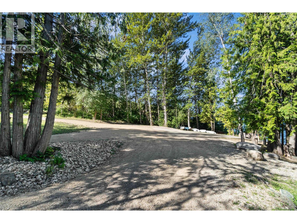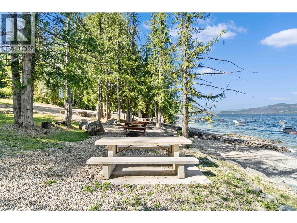4 Bedroom
3 Bathroom
2,309 ft2
Ranch
Forced Air, Stove, See Remarks
Waterfront Nearby
$679,900
Looking for a bit of Paradise in the Shuswap...this is for you!! Fantastic value in this 4 bed /3 bath home in Eagle Bay Estates. Large flat .42 acre lot with lots of parking and space to put your toys and build a shop. Great views and only a 5 min walk to the community beach. Membership/user fee is $125/year. It doesn't get much better than that! You get to enjoy lakeshore benefits without the steep price tag. Community beach includes a boat launch, beach/swim area, and dock. Some recent updates in the home include: Tile floors in kitchen, entry, hall, and main floor bath, Newer Roof, Newer Windows, Newer Appliances and Faucets, Brand new Washer/ Dryer. Outside you will enjoy the large deck that overlooks fruit trees and berry bushes in the back yard. A great neighborhood... Come live and play in the Shuswap! (id:46156)
Property Details
|
MLS® Number
|
10346854 |
|
Property Type
|
Single Family |
|
Neigbourhood
|
Eagle Bay |
|
Parking Space Total
|
2 |
|
Water Front Type
|
Waterfront Nearby |
Building
|
Bathroom Total
|
3 |
|
Bedrooms Total
|
4 |
|
Architectural Style
|
Ranch |
|
Constructed Date
|
1980 |
|
Construction Style Attachment
|
Detached |
|
Flooring Type
|
Carpeted, Tile, Vinyl |
|
Heating Fuel
|
Wood |
|
Heating Type
|
Forced Air, Stove, See Remarks |
|
Roof Material
|
Asphalt Shingle |
|
Roof Style
|
Unknown |
|
Stories Total
|
2 |
|
Size Interior
|
2,309 Ft2 |
|
Type
|
House |
|
Utility Water
|
Community Water User's Utility |
Parking
|
Additional Parking
|
|
|
Attached Garage
|
2 |
Land
|
Acreage
|
No |
|
Sewer
|
Septic Tank |
|
Size Irregular
|
0.42 |
|
Size Total
|
0.42 Ac|under 1 Acre |
|
Size Total Text
|
0.42 Ac|under 1 Acre |
Rooms
| Level |
Type |
Length |
Width |
Dimensions |
|
Basement |
Storage |
|
|
3'10'' x 6'5'' |
|
Basement |
Other |
|
|
8'3'' x 13'6'' |
|
Basement |
Bedroom |
|
|
22'8'' x 11'3'' |
|
Basement |
3pc Bathroom |
|
|
7'7'' x 9'8'' |
|
Basement |
Recreation Room |
|
|
14'5'' x 22'4'' |
|
Basement |
Den |
|
|
7'9'' x 7'5'' |
|
Basement |
Bedroom |
|
|
11'4'' x 10'4'' |
|
Main Level |
Foyer |
|
|
11'5'' x 7'6'' |
|
Main Level |
4pc Bathroom |
|
|
11'5'' x 5' |
|
Main Level |
Primary Bedroom |
|
|
11'6'' x 11'4'' |
|
Main Level |
Dining Room |
|
|
12'11'' x 9'2'' |
|
Main Level |
Other |
|
|
29'2'' x 23'3'' |
|
Main Level |
Bedroom |
|
|
11'4'' x 8'9'' |
|
Main Level |
3pc Ensuite Bath |
|
|
11'5'' x 6'2'' |
|
Main Level |
Living Room |
|
|
11'6'' x 26' |
|
Main Level |
Kitchen |
|
|
11'5'' x 10' |
https://www.realtor.ca/real-estate/28276219/4047-torry-road-eagle-bay-eagle-bay


