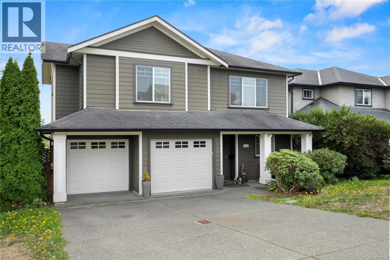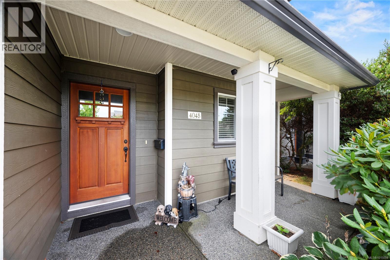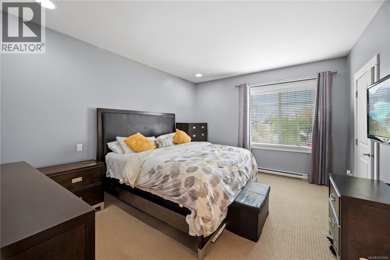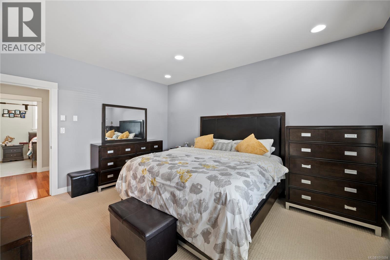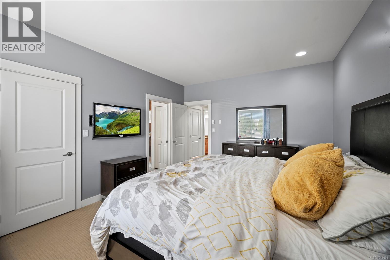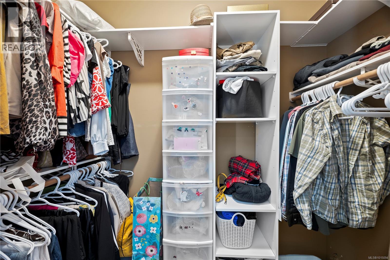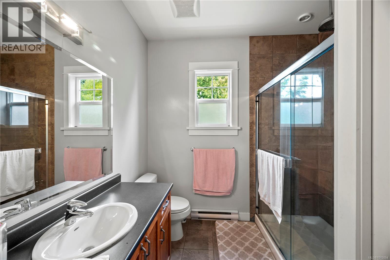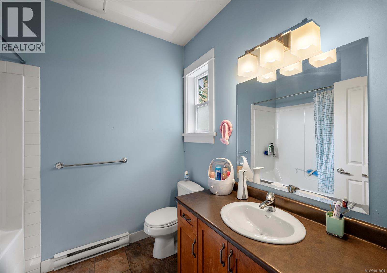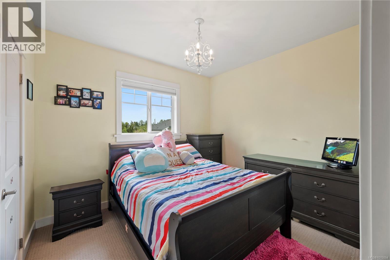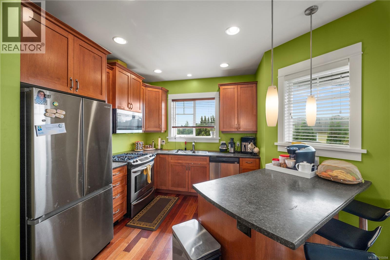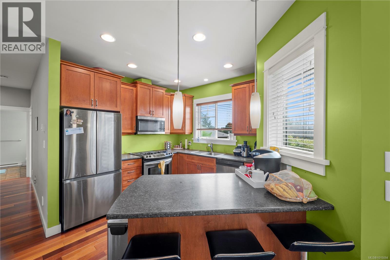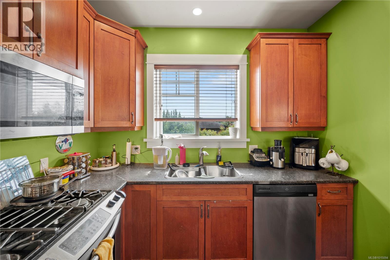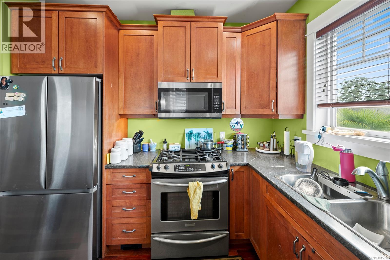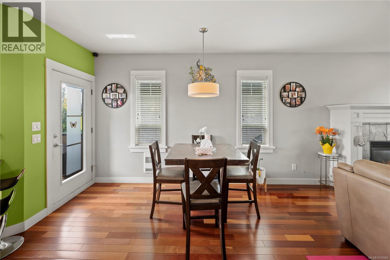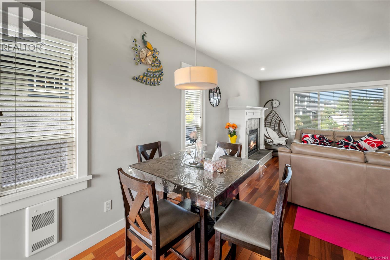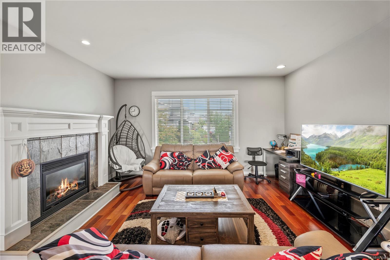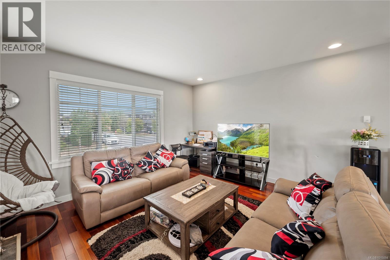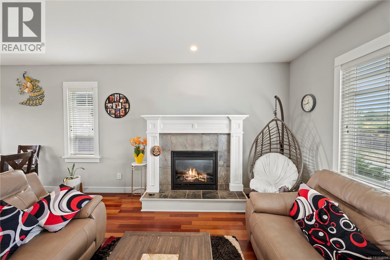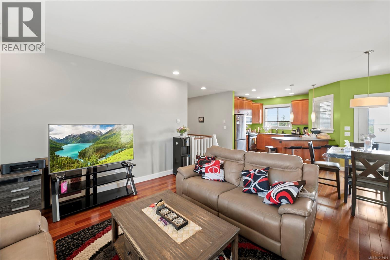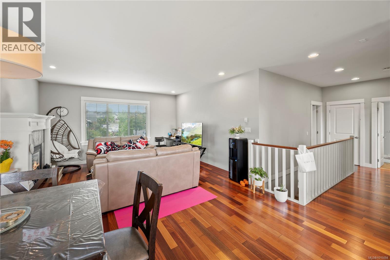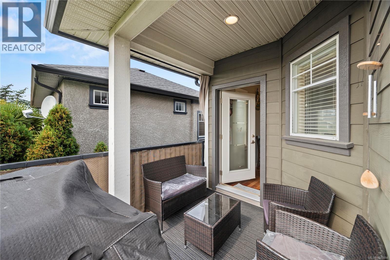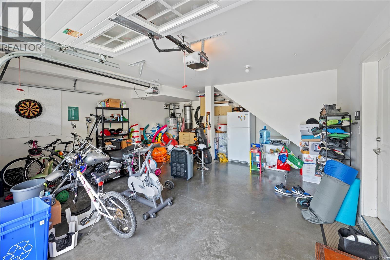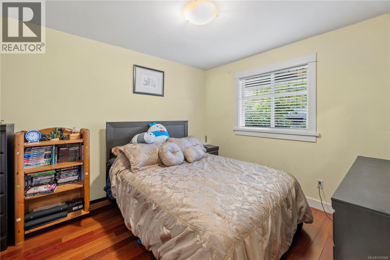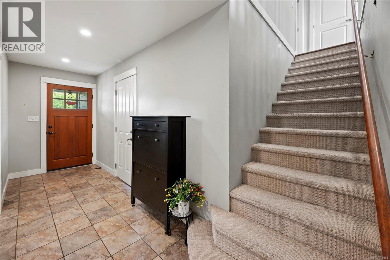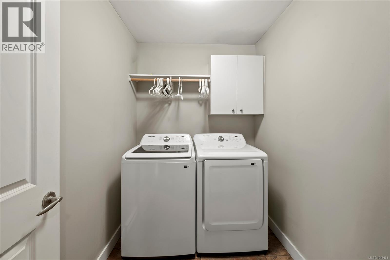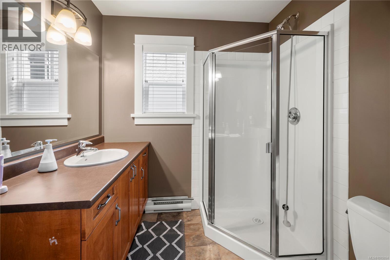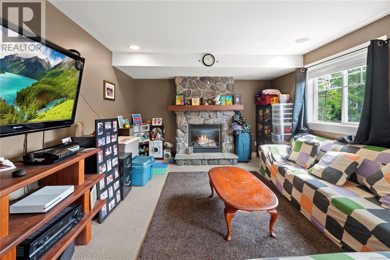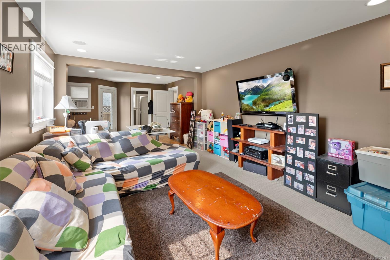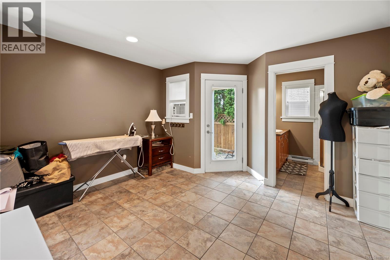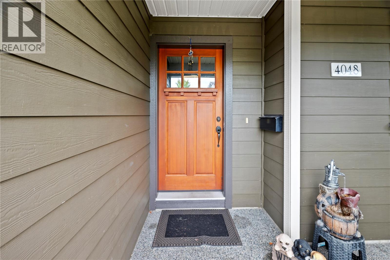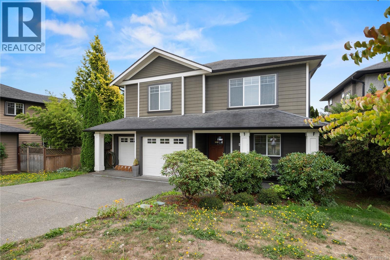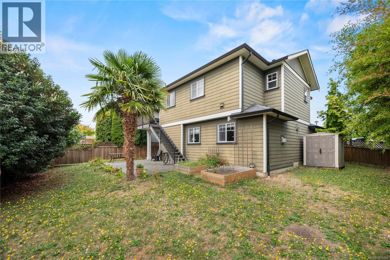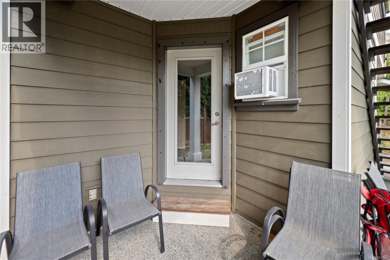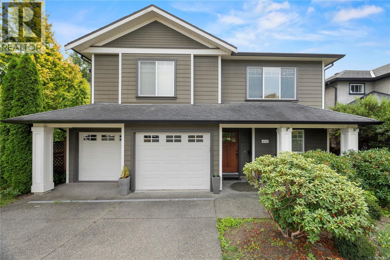4048 Copperfield Lane Saanich, British Columbia V8Z 0A6
$1,150,000Maintenance,
$100 Monthly
Maintenance,
$100 MonthlyCopperfield Village – Bright Family Home Welcome to Copperfield Village, a sought-after 50-home subdivision of newer, quality-built residences in the convenient Glanford area. Ideally located near several schools, including Pacific Christian School, and just a five-minute stroll to Glanford Park and multiple playgrounds, this home offers both comfort and convenience. Bus routes provide easy access to ferries, shopping centres, downtown Victoria, and UVic. With its southern exposure and 9-foot ceilings, the main upper living area is filled with natural light, creating a warm and inviting atmosphere. The home features three bedrooms plus a generous bonus recreation room—plenty of space for the whole family. The spacious primary suite serves as a private retreat with its own ensuite and rainfall shower. Two cozy gas fireplaces add comfort through the cooler months, while summer is best enjoyed in the south-facing yard, on the sunny second-floor deck, or on the expansive patio. A large double garage and temperature-controlled crawlspace provide excellent storage solutions. This is a welcoming home in a fantastic neighbourhood—an opportunity you won’t want to miss! (id:46156)
Property Details
| MLS® Number | 1015094 |
| Property Type | Single Family |
| Neigbourhood | Glanford |
| Community Features | Pets Allowed, Family Oriented |
| Features | Rectangular |
| Parking Space Total | 4 |
| Plan | Vis6000 |
| Structure | Patio(s) |
| View Type | Mountain View |
Building
| Bathroom Total | 3 |
| Bedrooms Total | 3 |
| Architectural Style | Character |
| Constructed Date | 2007 |
| Cooling Type | None |
| Fireplace Present | Yes |
| Fireplace Total | 2 |
| Heating Fuel | Electric, Natural Gas |
| Heating Type | Baseboard Heaters |
| Size Interior | 2,467 Ft2 |
| Total Finished Area | 2032 Sqft |
| Type | House |
Land
| Acreage | No |
| Size Irregular | 5307 |
| Size Total | 5307 Sqft |
| Size Total Text | 5307 Sqft |
| Zoning Type | Residential |
Rooms
| Level | Type | Length | Width | Dimensions |
|---|---|---|---|---|
| Lower Level | Laundry Room | 8' x 6' | ||
| Lower Level | Games Room | 30' x 13' | ||
| Lower Level | Bathroom | 3-Piece | ||
| Lower Level | Bedroom | 13' x 10' | ||
| Lower Level | Patio | 25' x 19' | ||
| Lower Level | Entrance | 17' x 8' | ||
| Main Level | Bedroom | 11' x 10' | ||
| Main Level | Ensuite | 3-Piece | ||
| Main Level | Bathroom | 4-Piece | ||
| Main Level | Primary Bedroom | 15' x 12' | ||
| Main Level | Kitchen | 17' x 10' | ||
| Main Level | Dining Room | 15' x 7' | ||
| Main Level | Living Room | 16' x 14' |
https://www.realtor.ca/real-estate/28920441/4048-copperfield-lane-saanich-glanford


