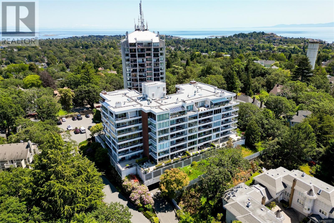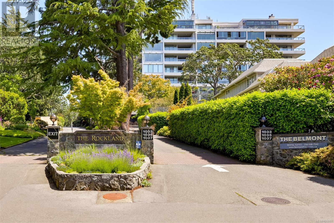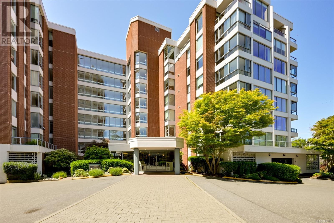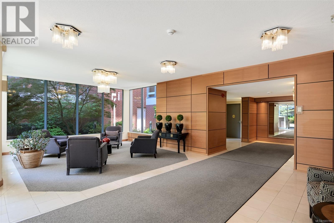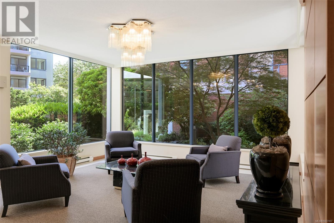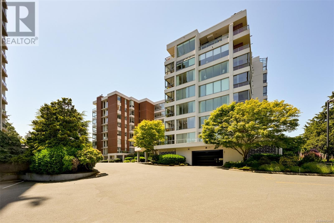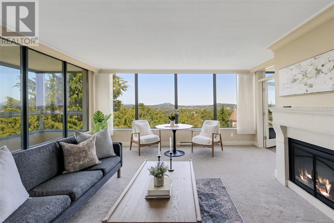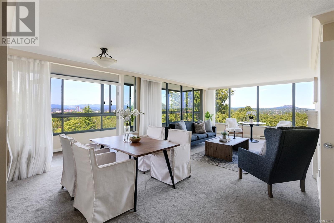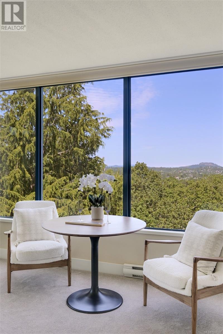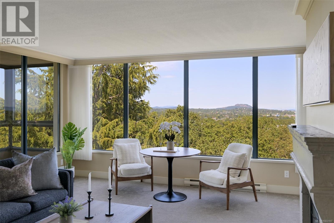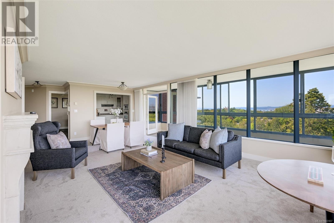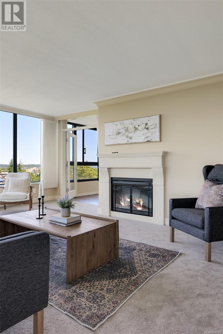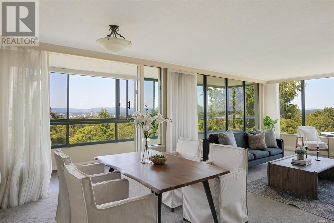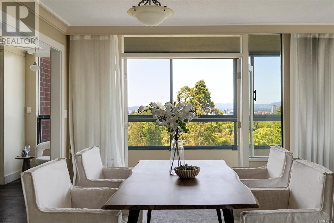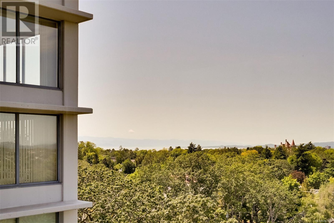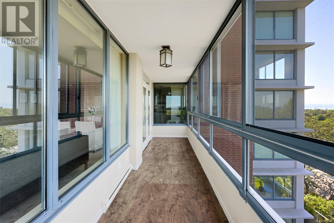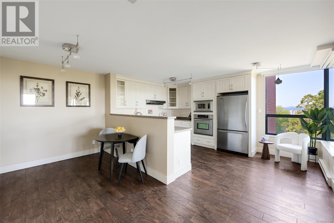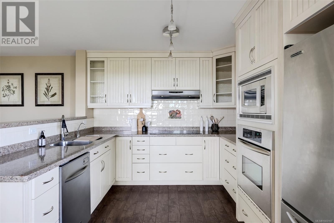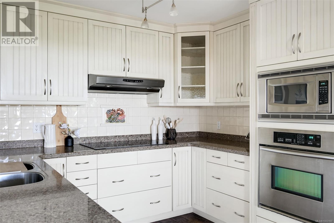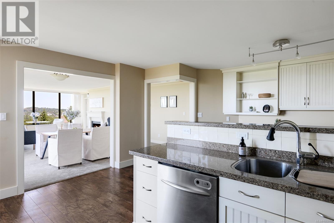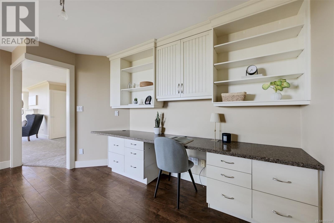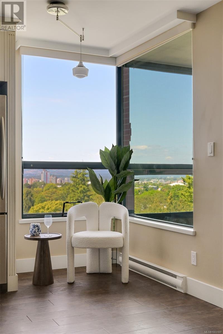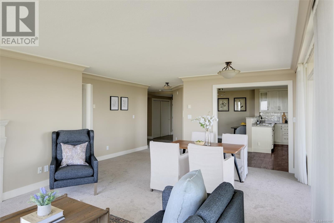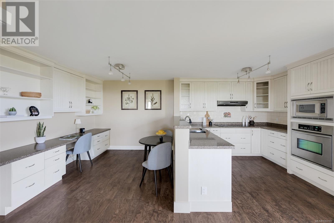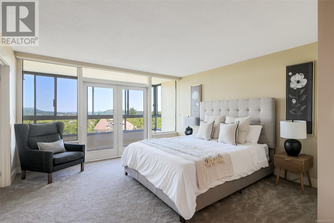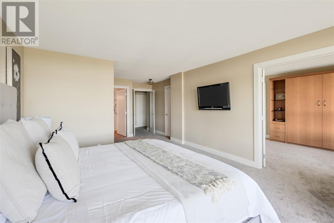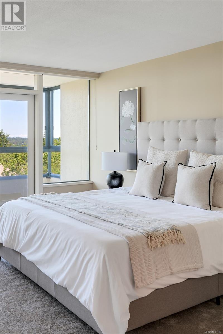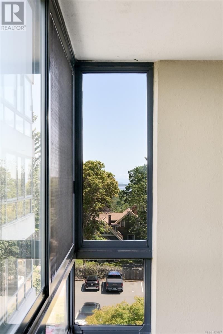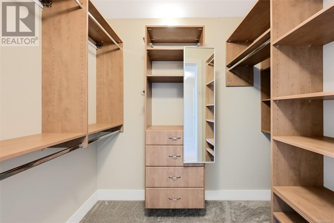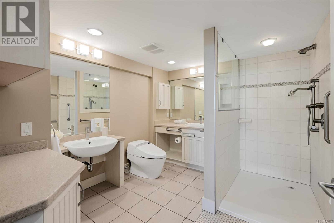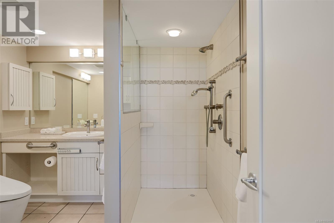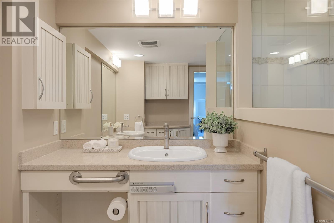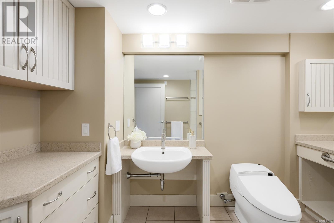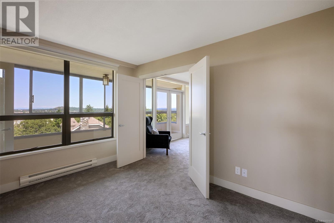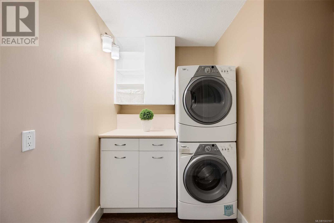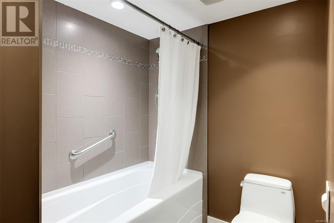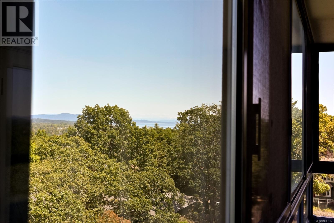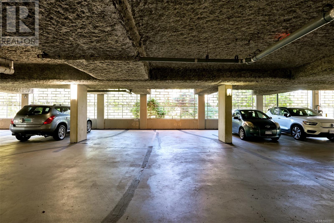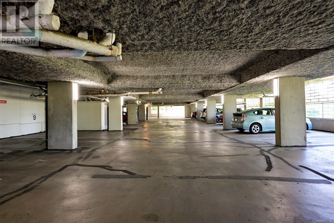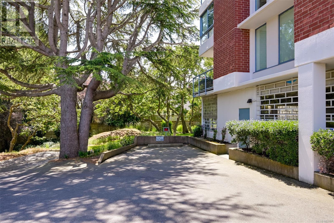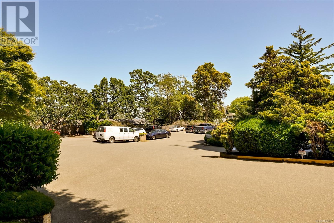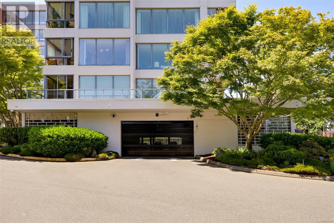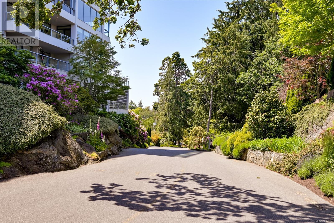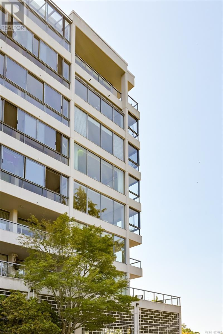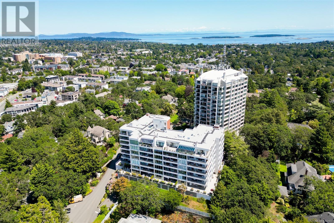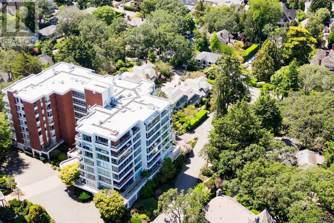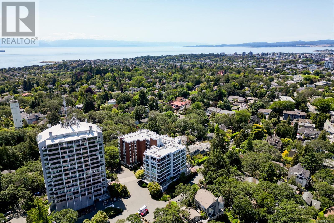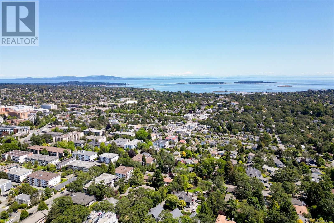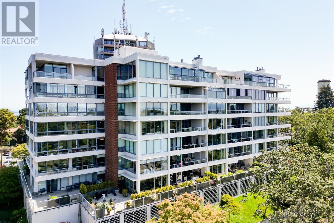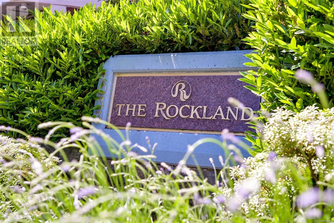405 1033 Belmont Ave Victoria, British Columbia V8S 3T4
$1,250,000Maintenance,
$1,128 Monthly
Maintenance,
$1,128 MonthlyWelcome to 405-1033 Belmont Road, an exceptional residence at The Rockland,Victoria's premier address nestled in a picturesque, park-like setting.This expansive 2,000 sq ft suite showcases breathtaking panoramic views of the ocean and mountains, from the iconic Ogden Point to the prestigious Victoria Golf Club and beyond. Inside, discover a perfect blend of luxury and comfort. The bright, oversized primary bedroom offers a tranquil retreat, while the flexible second bedroom/office adapts to your lifestyle. Wide doorways enhance the open, accessible design throughout.Enjoy peace and privacy year-round with two enclosed balconies,ideal for morning coffee or relaxing sunsets. Every detail has been thoughtfully curated to elevate your daily living experience.Building amenities include a car wash area, workshop, four EV charging stations, ample exterior guest parking, secure underground parking for residents, a guest suite for visitors, and a personable, dedicated caretaker.The Rockland offers a worry-free lifestyle with no age restrictions. Pet lovers are welcome,bring along 1 dog under 15 kg or two cats.Ideally located just minutes from the vibrant dining, boutique shopping, and waterfront paths of Victoria and Oak Bay, this concrete-and-steel building offers an unmatched combination of elegance and convenience.Don’t miss the opportunity to call this extraordinary property home. Discover elevated living at The Rockland,where luxury meets lifestyle. (id:46156)
Property Details
| MLS® Number | 1003107 |
| Property Type | Single Family |
| Neigbourhood | Rockland |
| Community Name | The Rockland |
| Community Features | Pets Allowed With Restrictions, Family Oriented |
| Features | Curb & Gutter, Hillside, Private Setting, Other |
| Parking Space Total | 1 |
| View Type | City View, Mountain View, Ocean View |
Building
| Bathroom Total | 2 |
| Bedrooms Total | 2 |
| Architectural Style | Contemporary |
| Constructed Date | 1987 |
| Cooling Type | None |
| Fireplace Present | Yes |
| Fireplace Total | 1 |
| Heating Fuel | Electric |
| Heating Type | Baseboard Heaters |
| Size Interior | 2,028 Ft2 |
| Total Finished Area | 1734 Sqft |
| Type | Apartment |
Land
| Access Type | Road Access |
| Acreage | No |
| Size Irregular | 1734 |
| Size Total | 1734 Sqft |
| Size Total Text | 1734 Sqft |
| Zoning Type | Multi-family |
Rooms
| Level | Type | Length | Width | Dimensions |
|---|---|---|---|---|
| Main Level | Eating Area | 15' x 9' | ||
| Main Level | Laundry Room | 6' x 5' | ||
| Main Level | Bedroom | 13' x 10' | ||
| Main Level | Ensuite | 4-Piece | ||
| Main Level | Bathroom | 4-Piece | ||
| Main Level | Primary Bedroom | 15' x 13' | ||
| Main Level | Kitchen | 16' x 10' | ||
| Main Level | Dining Room | 16' x 8' | ||
| Main Level | Living Room | 17' x 16' | ||
| Main Level | Entrance | 10' x 6' |
https://www.realtor.ca/real-estate/28453555/405-1033-belmont-ave-victoria-rockland


