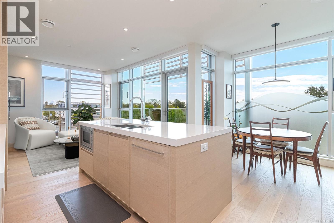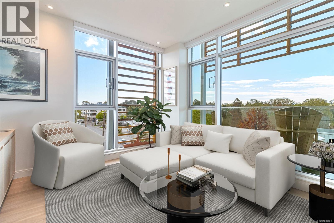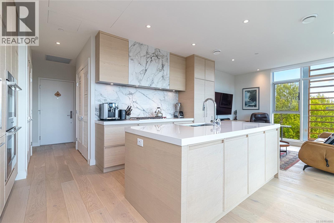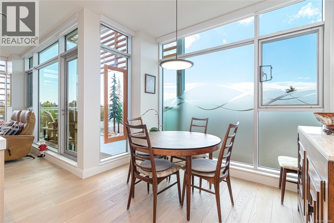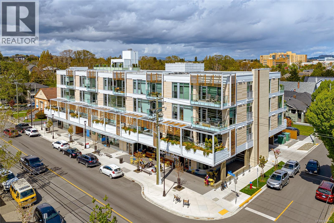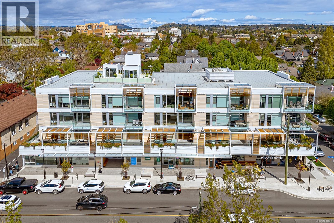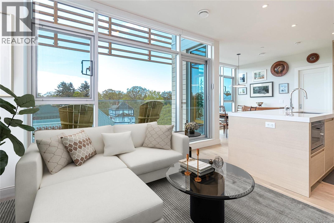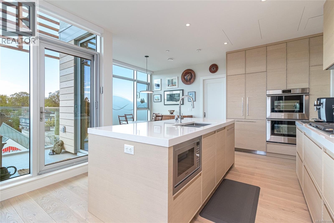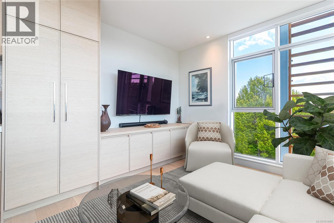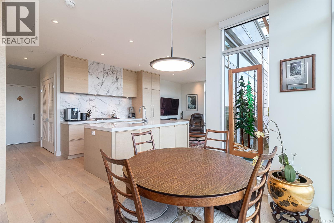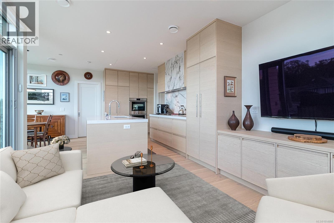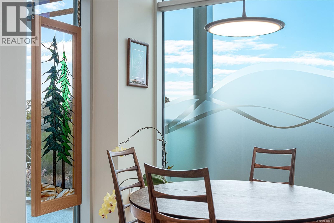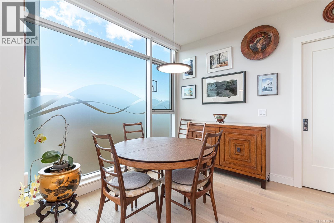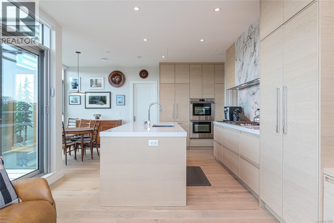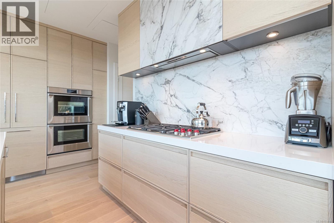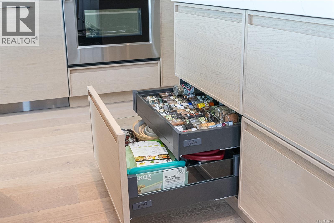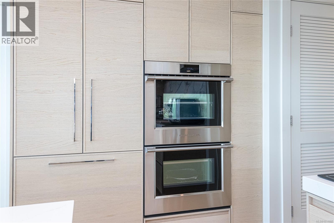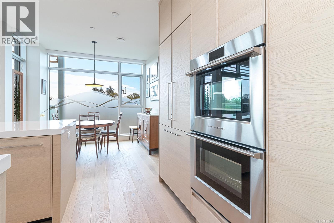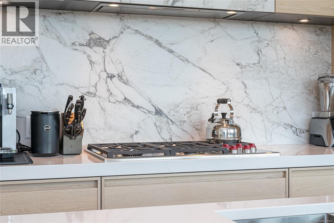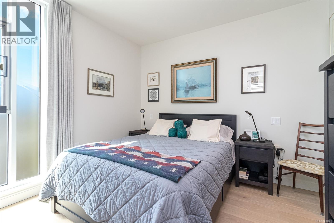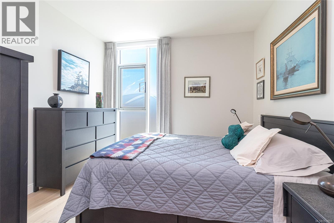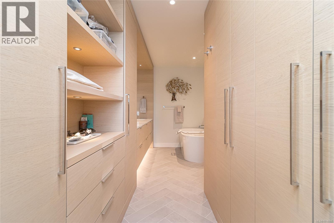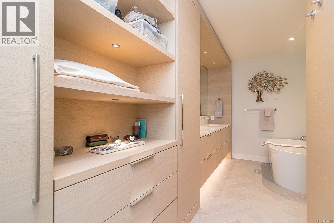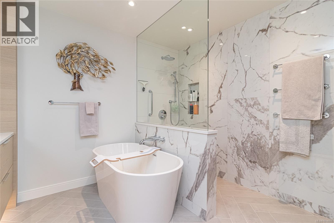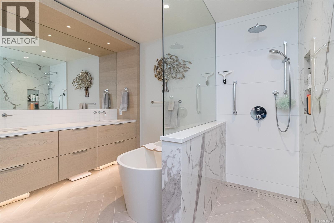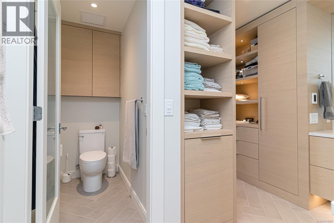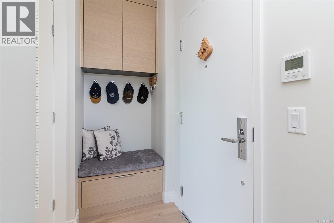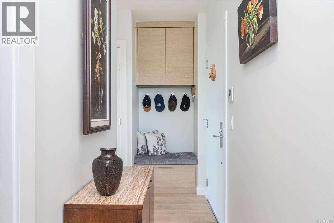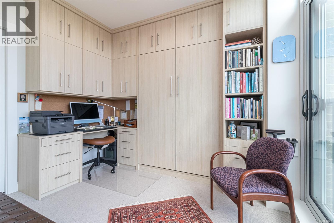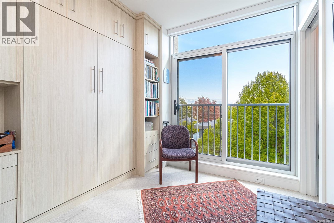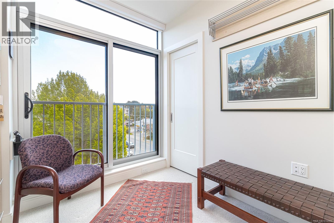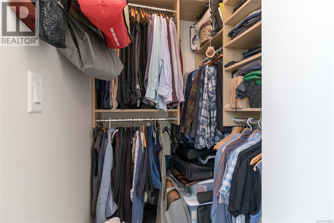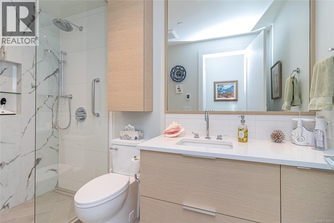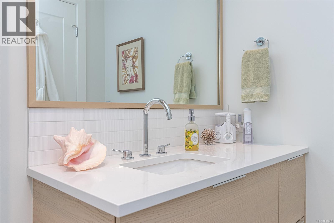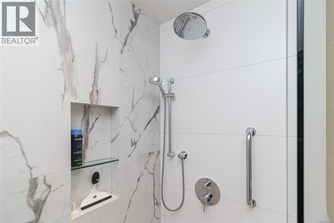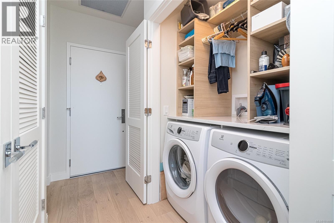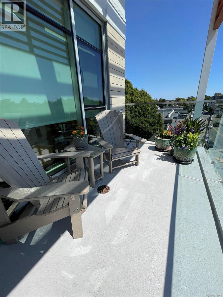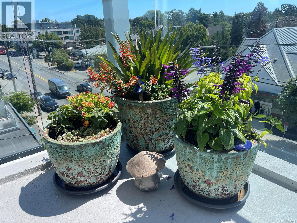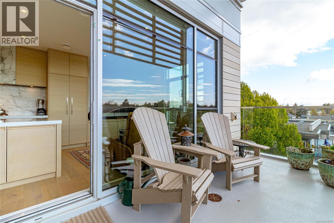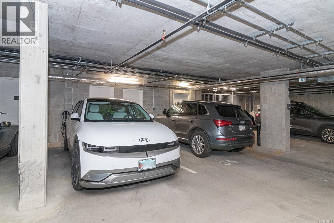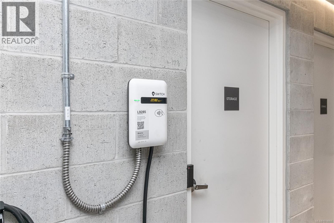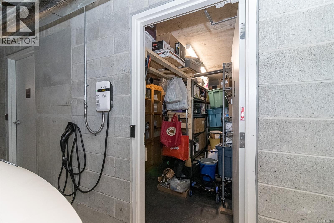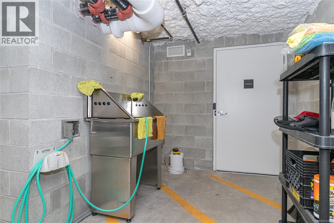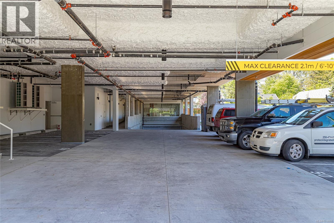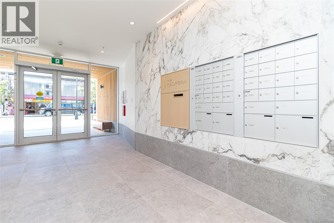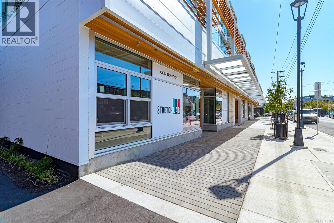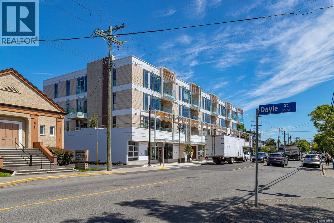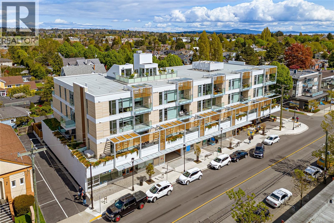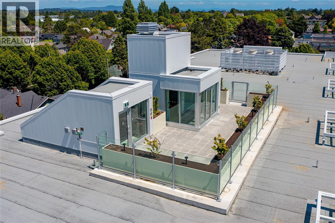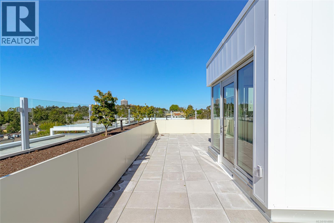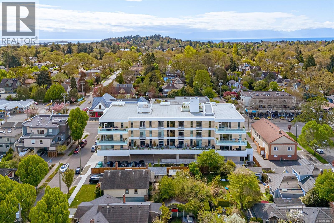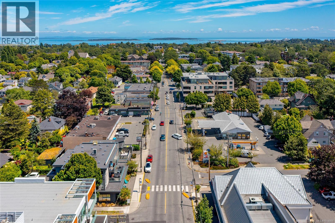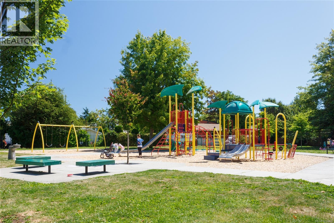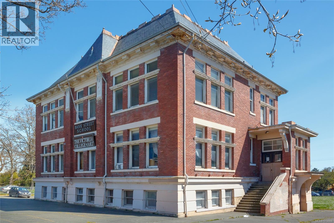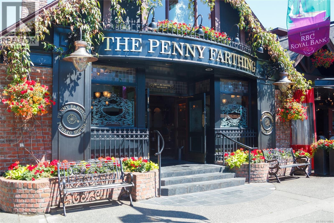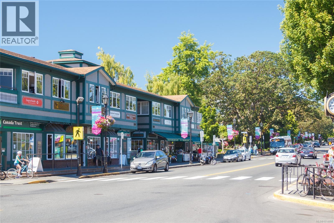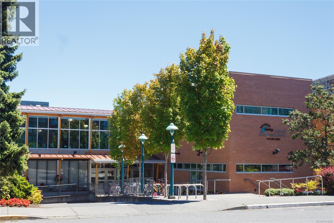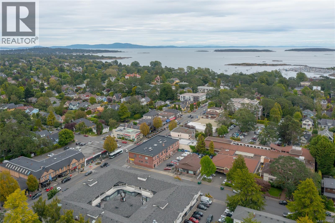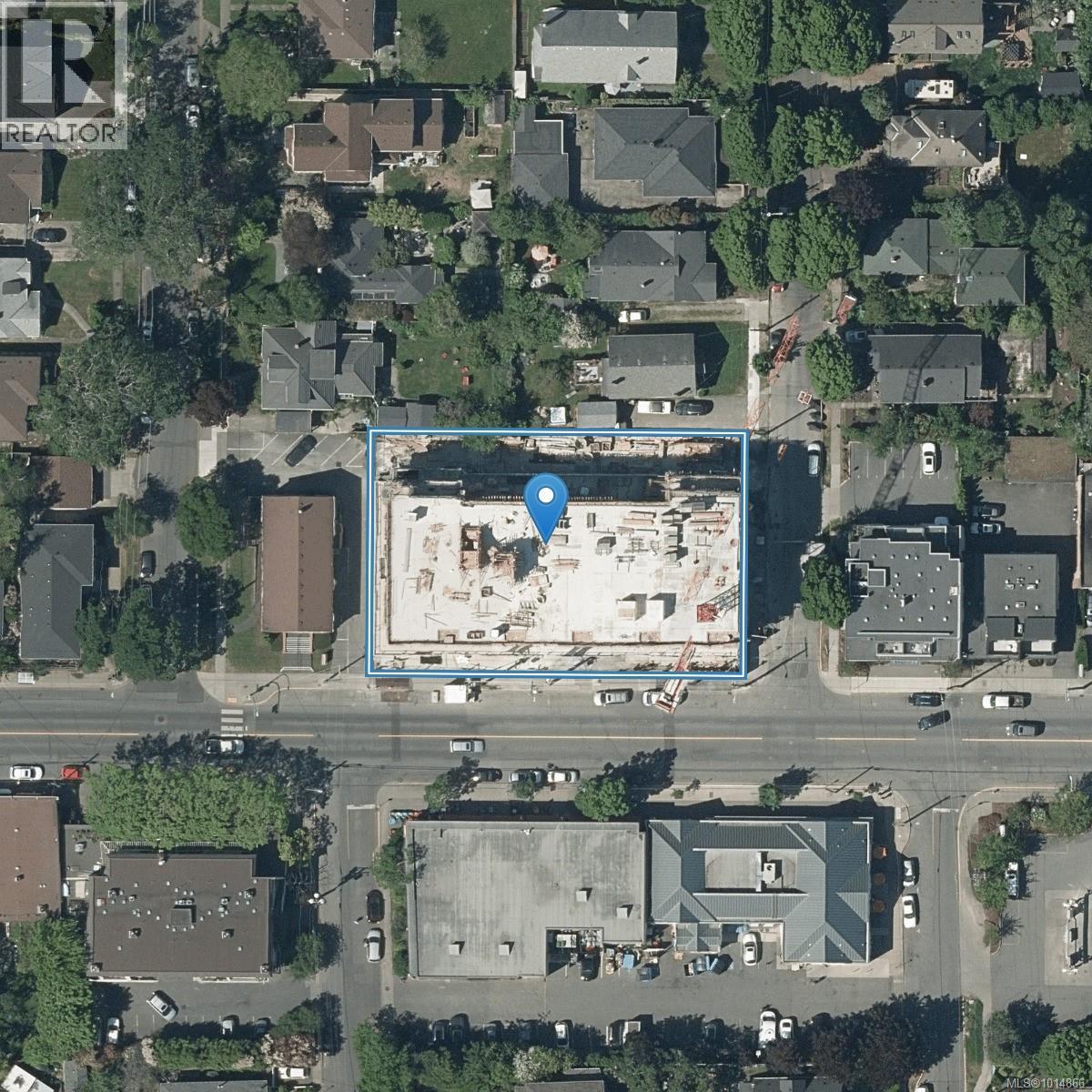405 1916 Oak Bay Ave Victoria, British Columbia V8R 1C7
$1,200,000Maintenance,
$546 Monthly
Maintenance,
$546 MonthlyExceptional living awaits you in this top floor corner unit with stunning SE exposure & low strata fees! The Redfern, a boutique steel & concrete building by Jawl Residential is located in one of Victoria’s most desirable neighbourhoods close to the Oak Bay Village & Jubilee Hospital. This 2 bed 2 bath 1,036 sq ft luxurious & elegant home features over $100k in upgrades, incl a versatile office/guest room w/ custom Murphy bed & office cabinetry. The stunning kitchen offers Wolf gas cooktop, Fisher & Paykel appliances, double-thick quartz counters, custom pantry w/ pull-out drawers & a redesigned island with expanded storage. Comfort is ensured with an energy-efficient heat pump, heated bathroom floors & high-performance windows w/ motorized blinds. Enjoy the private south-facing deck w/ gas hookup & custom Phantom screen door. Includes an 11'x8' storage room w/ power, parking stall w/ EV charger. Amenities incl: rooftop patio, dog wash, car wash & bike room. Your dream home awaits you! (id:46156)
Property Details
| MLS® Number | 1014866 |
| Property Type | Single Family |
| Neigbourhood | Jubilee |
| Community Features | Pets Allowed, Family Oriented |
| Features | Central Location, Southern Exposure, Other, Marine Oriented |
| Parking Space Total | 1 |
| Plan | Eps10257 |
| View Type | City View |
Building
| Bathroom Total | 2 |
| Bedrooms Total | 2 |
| Appliances | Dishwasher, Dryer, Oven - Built-in, Range - Gas, Refrigerator, Washer |
| Architectural Style | Contemporary |
| Constructed Date | 2024 |
| Cooling Type | Air Conditioned |
| Heating Fuel | Other |
| Heating Type | Heat Pump |
| Size Interior | 994 Ft2 |
| Total Finished Area | 994 Sqft |
| Type | Apartment |
Land
| Access Type | Road Access |
| Acreage | No |
| Size Irregular | 994 |
| Size Total | 994 Sqft |
| Size Total Text | 994 Sqft |
| Zoning Type | Multi-family |
Rooms
| Level | Type | Length | Width | Dimensions |
|---|---|---|---|---|
| Main Level | Bathroom | 3-Piece | ||
| Main Level | Storage | 11'8 x 8'3 | ||
| Main Level | Balcony | 17'6 x 7'3 | ||
| Main Level | Primary Bedroom | 10'8 x 10'11 | ||
| Main Level | Dining Room | 7'10 x 5'7 | ||
| Main Level | Living Room | 11'3 x 12'4 | ||
| Main Level | Kitchen | 10'11 x 12'4 | ||
| Main Level | Ensuite | 4-Piece | ||
| Main Level | Entrance | 13'7 x 3'2 | ||
| Main Level | Bedroom | 10'7 x 7'3 |
https://www.realtor.ca/real-estate/28911088/405-1916-oak-bay-ave-victoria-jubilee


