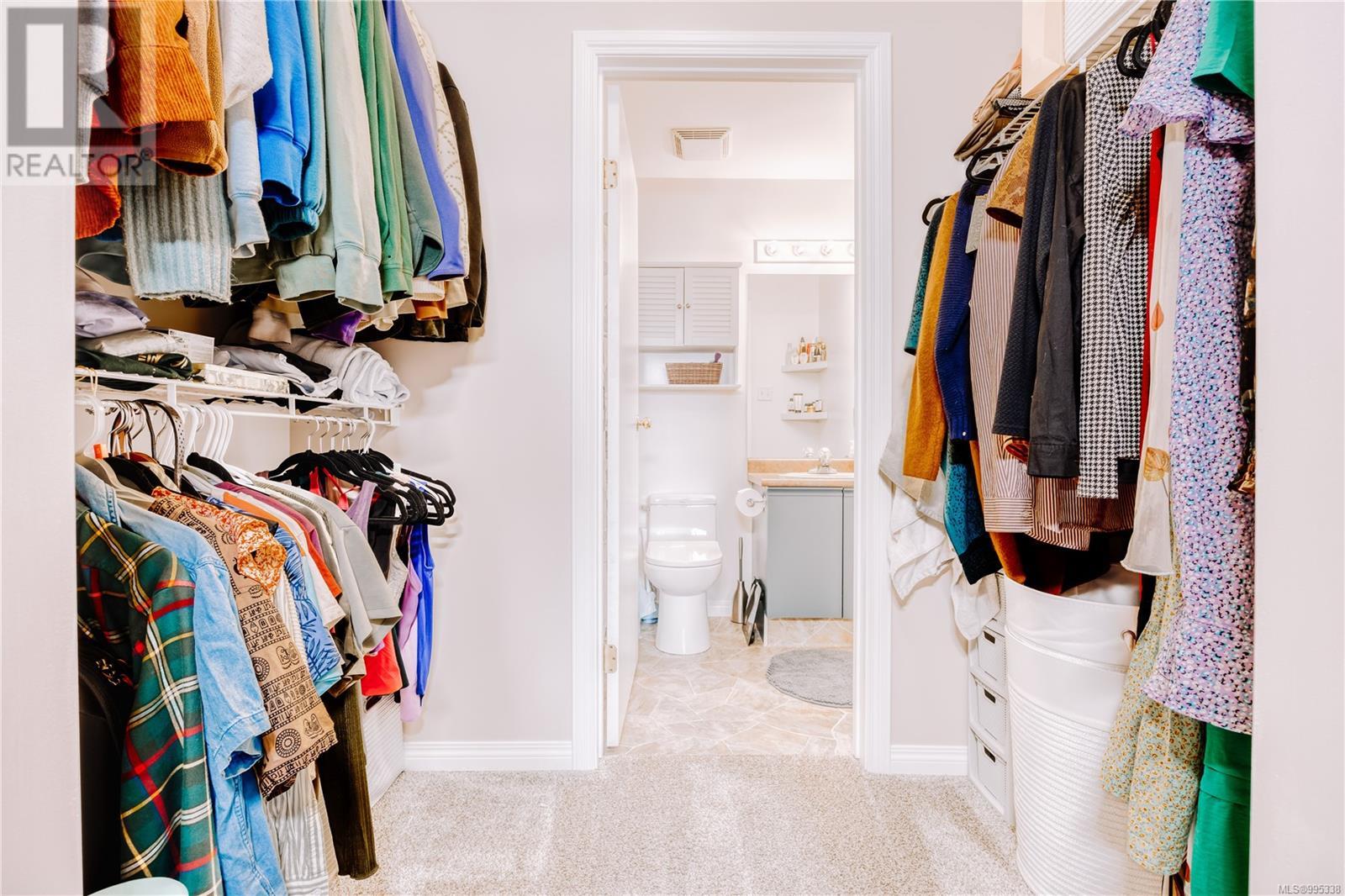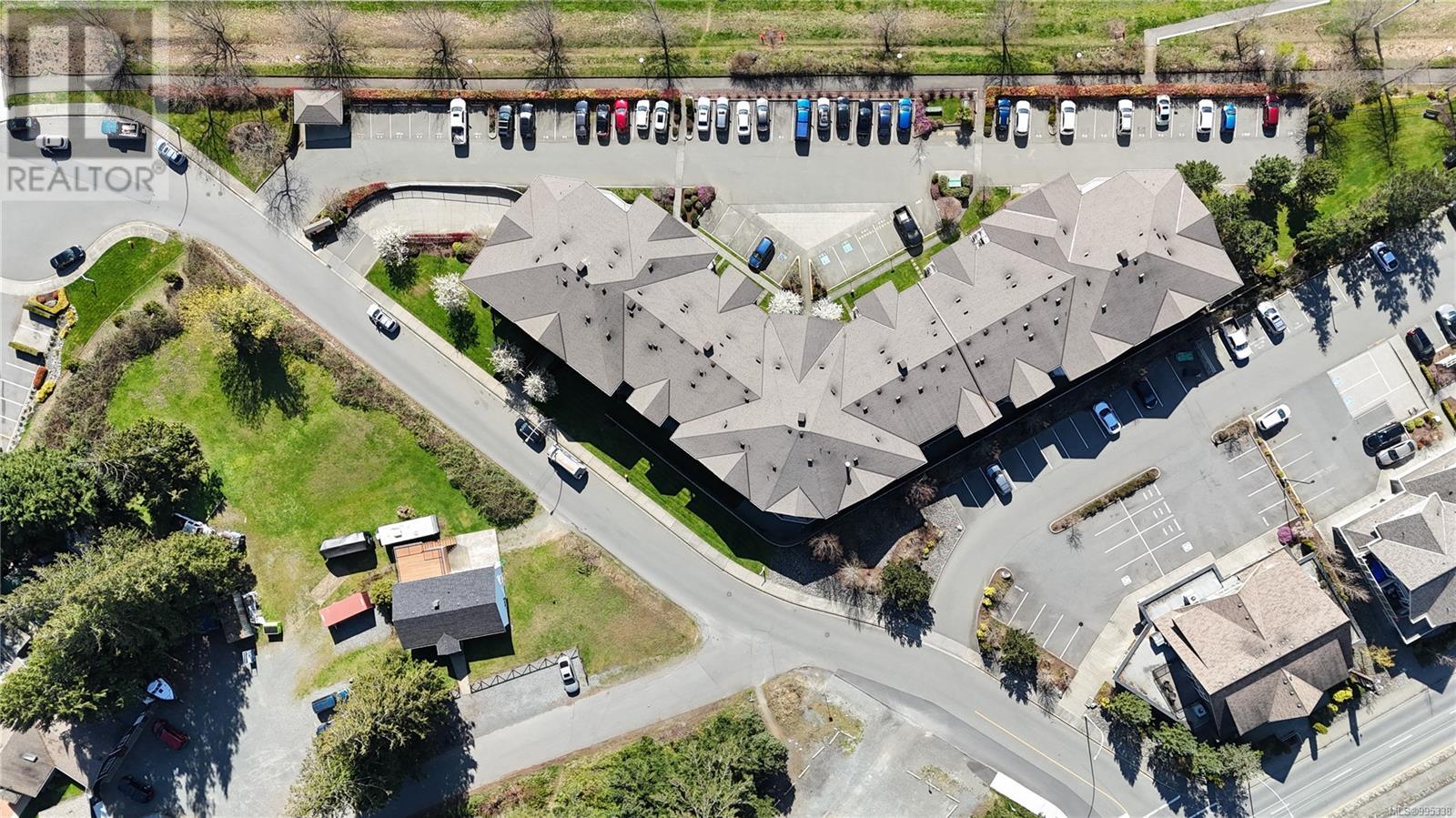2 Bedroom
2 Bathroom
850 ft2
Fireplace
None
Baseboard Heaters
$399,900Maintenance,
$435 Monthly
This top-floor 2-bedroom, 2-bathroom condo offers stunning west-facing mountain views and a bright, open layout enhanced by vinyl windows and natural light. Recently updated with a newer dishwasher, fresh paint, and upgraded carpet in the primary bedroom, the home also includes an in-unit washer and dryer. Enjoy the warmth of a natural gas fireplace and the convenience of strata-provided hot water, with gas billed twice a year. Current Owner has been assigned two underground parking stalls—one for a car and one secure space for bikes. Located in a highly convenient neighborhood close to fitness centers, grocery stores, bus stops, and Tim Hortons, this well-maintained condo is ideal for comfortable and practical living. Some pet and rental restrictions apply. this home combines excellent features with an unbeatable location. All measurements are approximate and should be verified if deemed important. (id:46156)
Property Details
|
MLS® Number
|
995338 |
|
Property Type
|
Single Family |
|
Neigbourhood
|
Uplands |
|
Community Features
|
Pets Allowed With Restrictions, Family Oriented |
|
Features
|
Other |
|
Parking Space Total
|
1 |
|
Plan
|
Vis4350 |
|
View Type
|
Mountain View |
Building
|
Bathroom Total
|
2 |
|
Bedrooms Total
|
2 |
|
Appliances
|
Refrigerator, Stove, Washer, Dryer |
|
Constructed Date
|
1997 |
|
Cooling Type
|
None |
|
Fireplace Present
|
Yes |
|
Fireplace Total
|
1 |
|
Heating Fuel
|
Electric |
|
Heating Type
|
Baseboard Heaters |
|
Size Interior
|
850 Ft2 |
|
Total Finished Area
|
850 Sqft |
|
Type
|
Apartment |
Parking
Land
|
Access Type
|
Road Access |
|
Acreage
|
No |
|
Zoning Type
|
Multi-family |
Rooms
| Level |
Type |
Length |
Width |
Dimensions |
|
Main Level |
Laundry Room |
5 ft |
7 ft |
5 ft x 7 ft |
|
Main Level |
Bathroom |
|
|
4-Piece |
|
Main Level |
Ensuite |
|
|
4-Piece |
|
Main Level |
Bedroom |
11 ft |
9 ft |
11 ft x 9 ft |
|
Main Level |
Primary Bedroom |
11 ft |
13 ft |
11 ft x 13 ft |
|
Main Level |
Kitchen |
8 ft |
8 ft |
8 ft x 8 ft |
|
Main Level |
Dining Room |
11 ft |
11 ft |
11 ft x 11 ft |
|
Main Level |
Living Room |
15 ft |
12 ft |
15 ft x 12 ft |
https://www.realtor.ca/real-estate/28281019/405-4971-songbird-pl-nanaimo-uplands



























