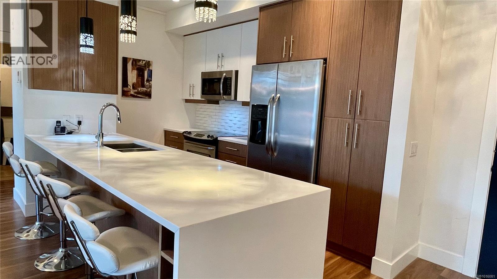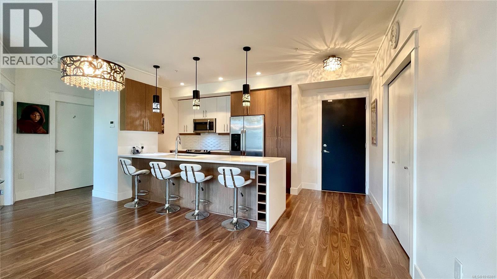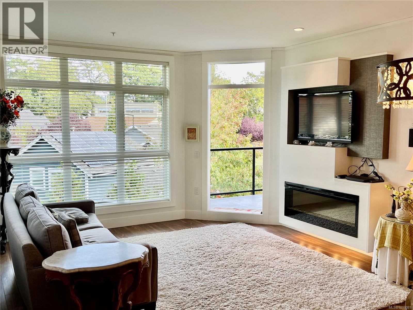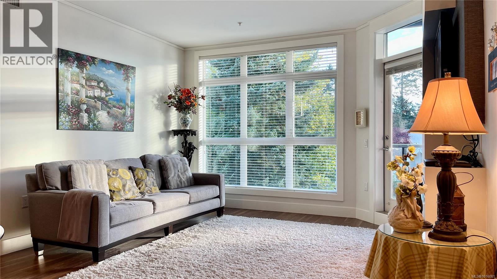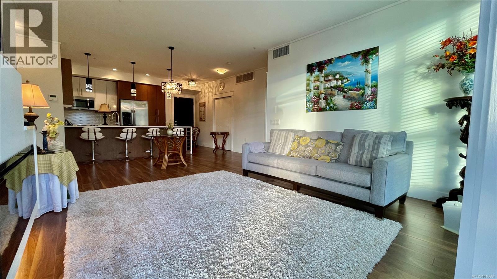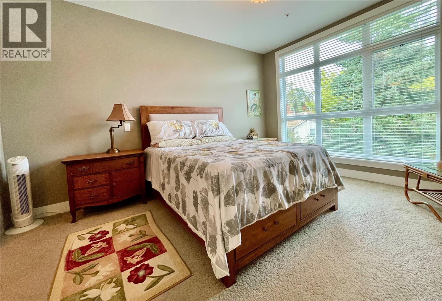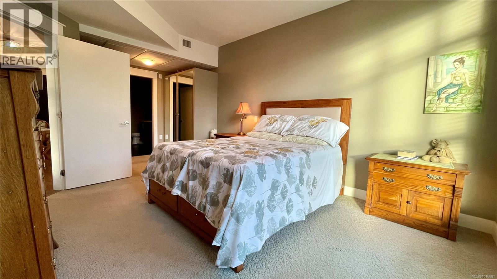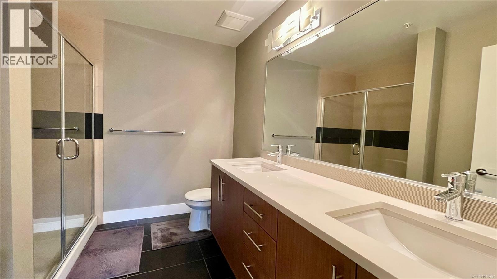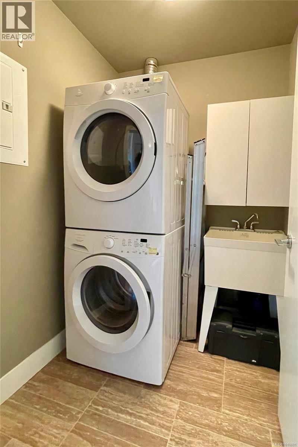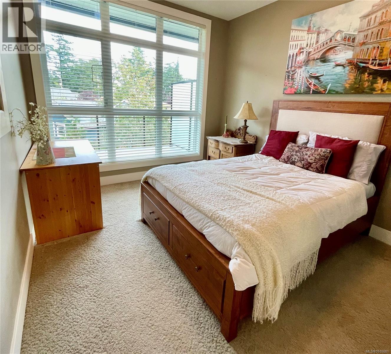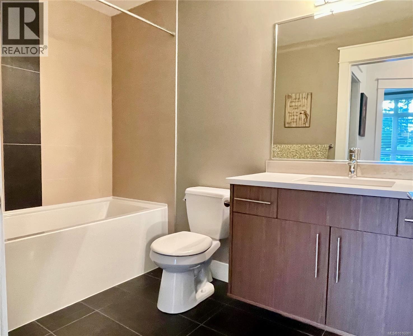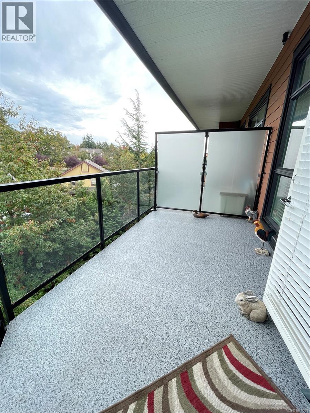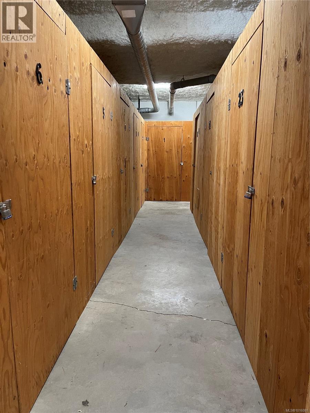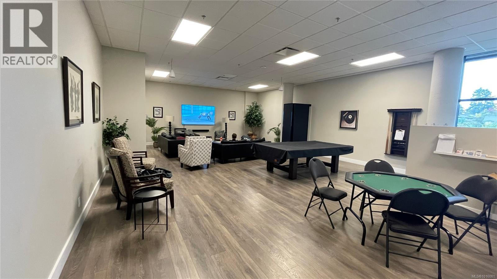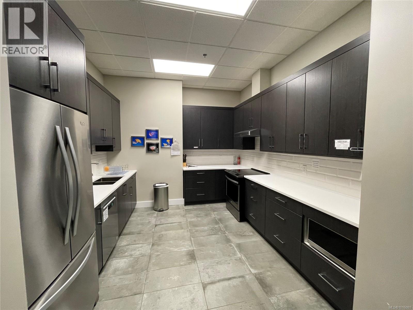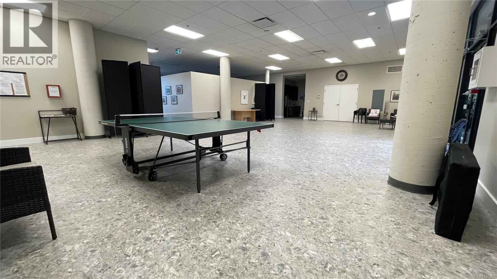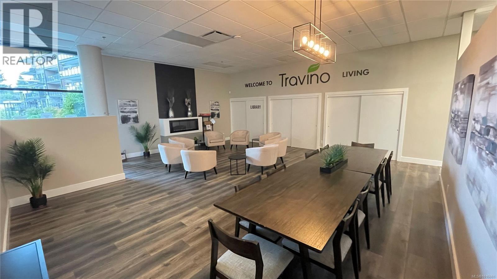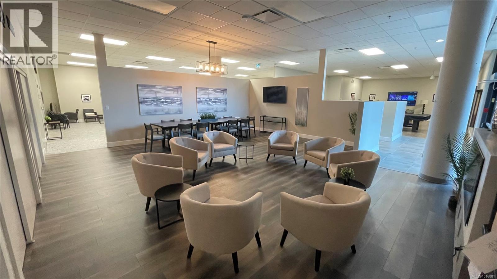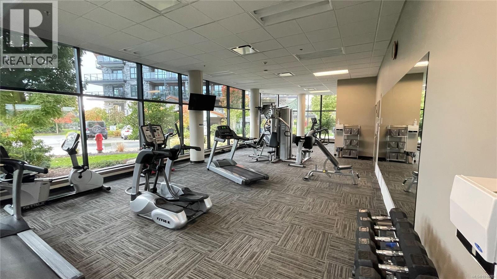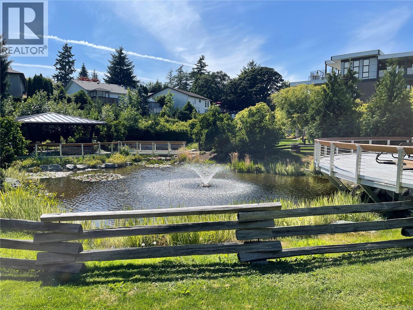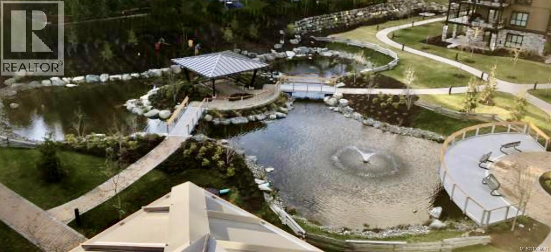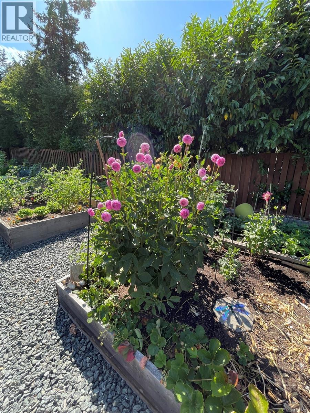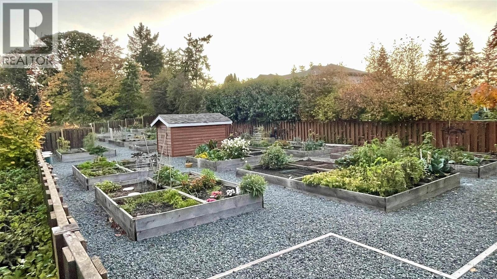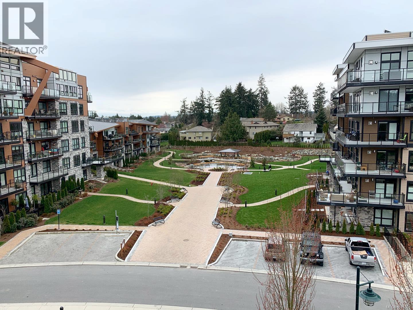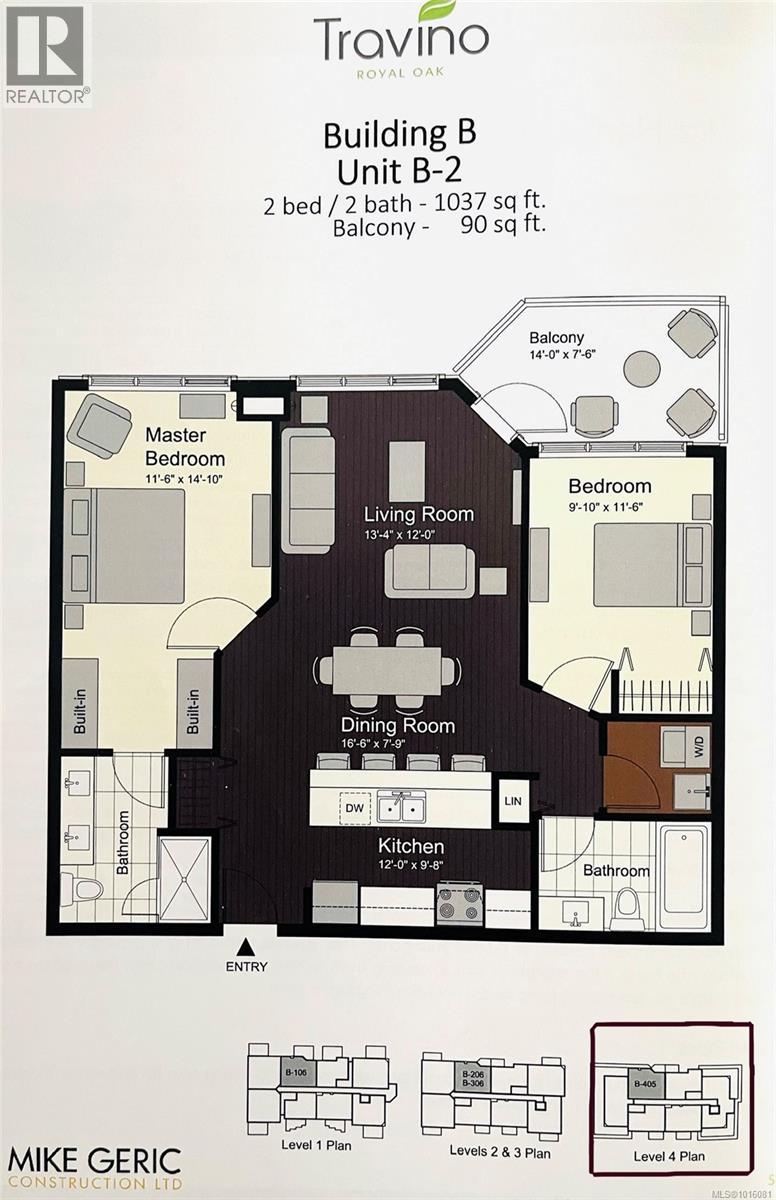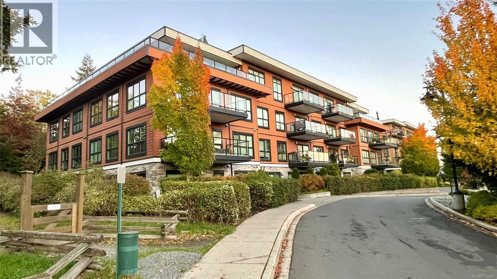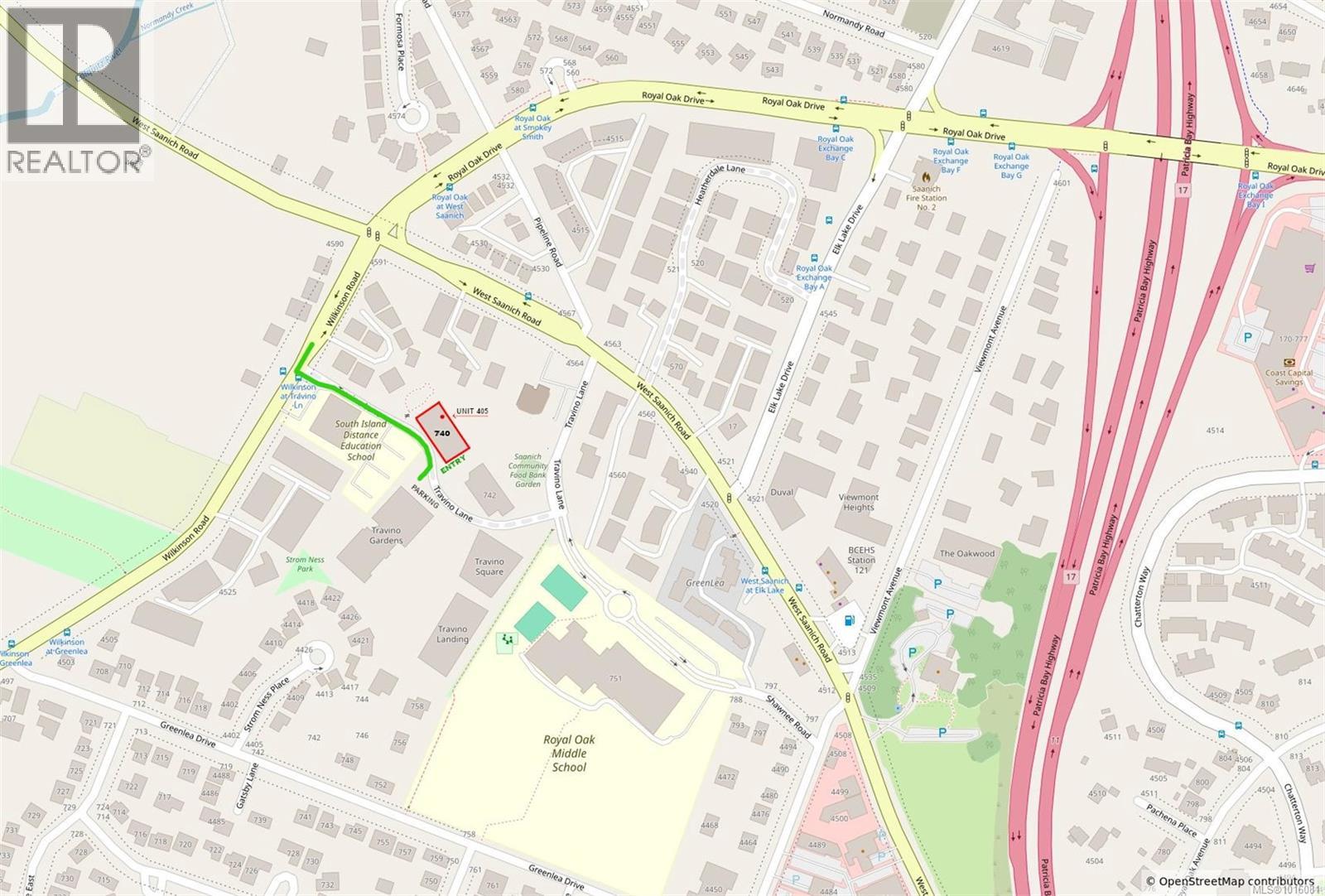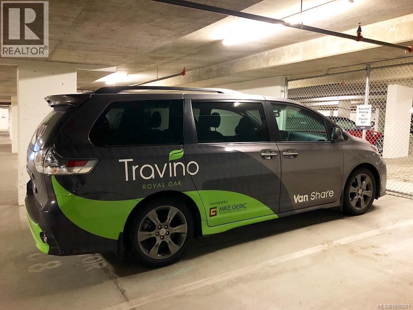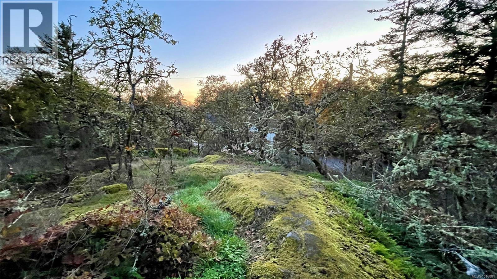405 740 Travino Lane Saanich, British Columbia V8Z 0E2
$799,900Maintenance,
$686.22 Monthly
Maintenance,
$686.22 MonthlyQuick possession possible Top Floor Quiet side of building! Visit with Friends, while prepping in the chef-inspired kitchen, OPEN to Living Room! (It has a generous island, Hard Surface countertops, and stainless steel appliances) Two Private bedrooms, separated by the livingroom between them. Well maintained place to call home. The building is very community oriented, often with greetings on first name basis! STORAGE LOCKER is Approximately 8'X8'-Close to Elevator on Lower Level. Access to the Fitness Room, Library, Community meeting room. The Community Kitchen can be booked for events. Within walking distance to Royal Oak Shopping Centre, Broadmead Village, Royal Oak Middle School, S.I.D.E.S, Bus Exchange, Commonwealth Place, Beaver Lk Park & more. ''Travino'' includes central heating, air conditioning AND hot water in your monthly strata fee! Common Community Garden Plots, car & pet washing stations. BRING YOUR PET. Rentals are allowed. 1041 Sq Ft (Sq Ft determined by BC Assessment Report may differ from ACTUAL Sq Ft) Call your agent or Peter to get into this desirable home! 250-920-6850 (id:46156)
Property Details
| MLS® Number | 1016081 |
| Property Type | Single Family |
| Neigbourhood | Royal Oak |
| Community Name | Travino |
| Community Features | Pets Allowed With Restrictions, Family Oriented |
| Features | Park Setting, Other |
| Parking Space Total | 1 |
| Plan | Eps2526 |
Building
| Bathroom Total | 2 |
| Bedrooms Total | 2 |
| Architectural Style | Contemporary |
| Constructed Date | 2015 |
| Cooling Type | Air Conditioned, Fully Air Conditioned |
| Fire Protection | Fire Alarm System, Sprinkler System-fire |
| Fireplace Present | Yes |
| Fireplace Total | 1 |
| Heating Fuel | Electric, Other |
| Heating Type | Forced Air, Heat Pump |
| Size Interior | 1,041 Ft2 |
| Total Finished Area | 1041 Sqft |
| Type | Apartment |
Land
| Access Type | Road Access |
| Acreage | No |
| Size Irregular | 1041 |
| Size Total | 1041 Sqft |
| Size Total Text | 1041 Sqft |
| Zoning Type | Residential |
Rooms
| Level | Type | Length | Width | Dimensions |
|---|---|---|---|---|
| Main Level | Bathroom | 4-Piece | ||
| Main Level | Ensuite | 4-Piece | ||
| Main Level | Bedroom | 11'6 x 9'10 | ||
| Main Level | Primary Bedroom | 11'6 x 14'10 | ||
| Main Level | Kitchen | 12 ft | 12 ft x Measurements not available | |
| Main Level | Living Room | 12 ft | Measurements not available x 12 ft | |
| Main Level | Dining Room | 16'6 x 7'9 |
https://www.realtor.ca/real-estate/28971381/405-740-travino-lane-saanich-royal-oak



