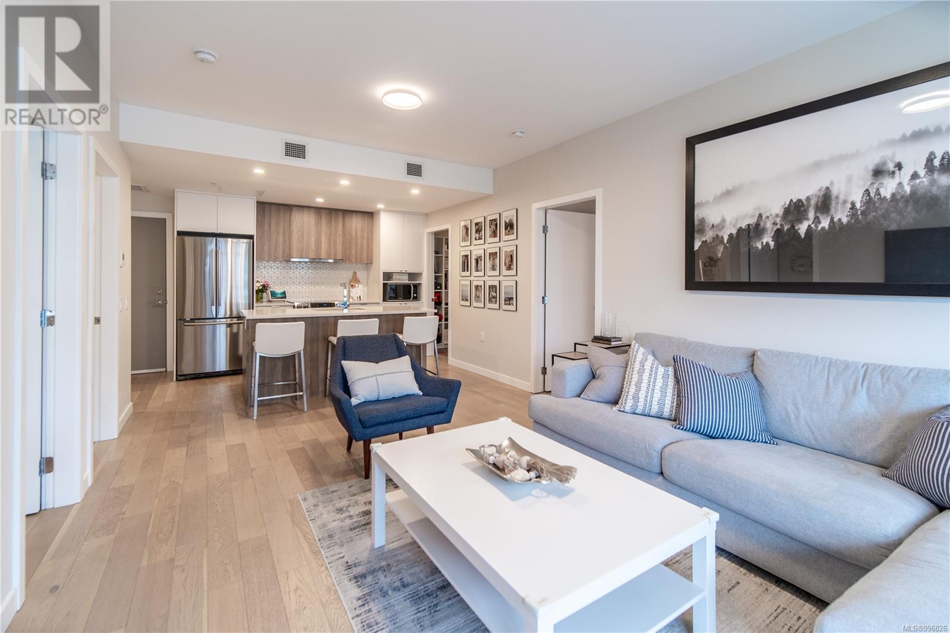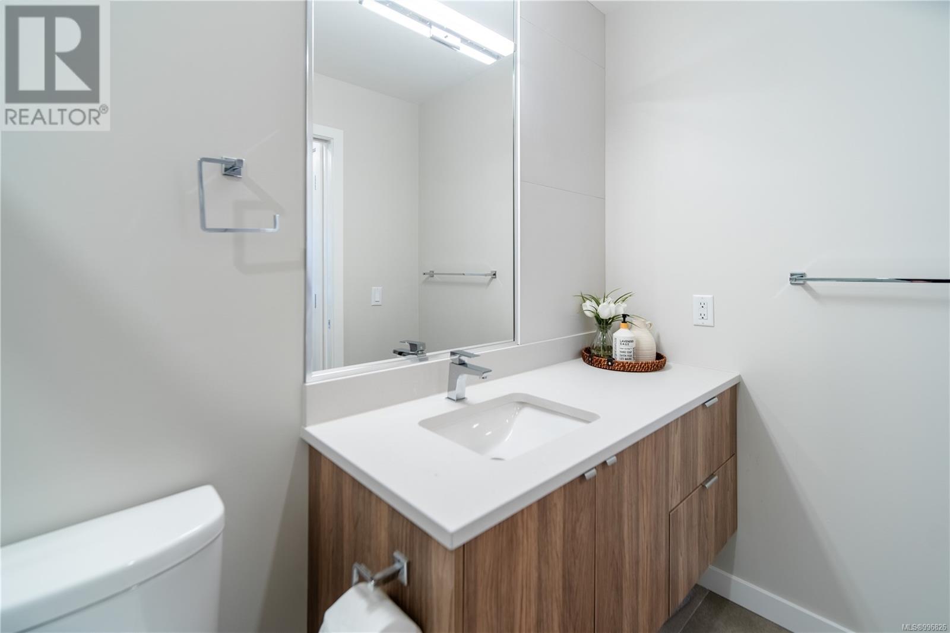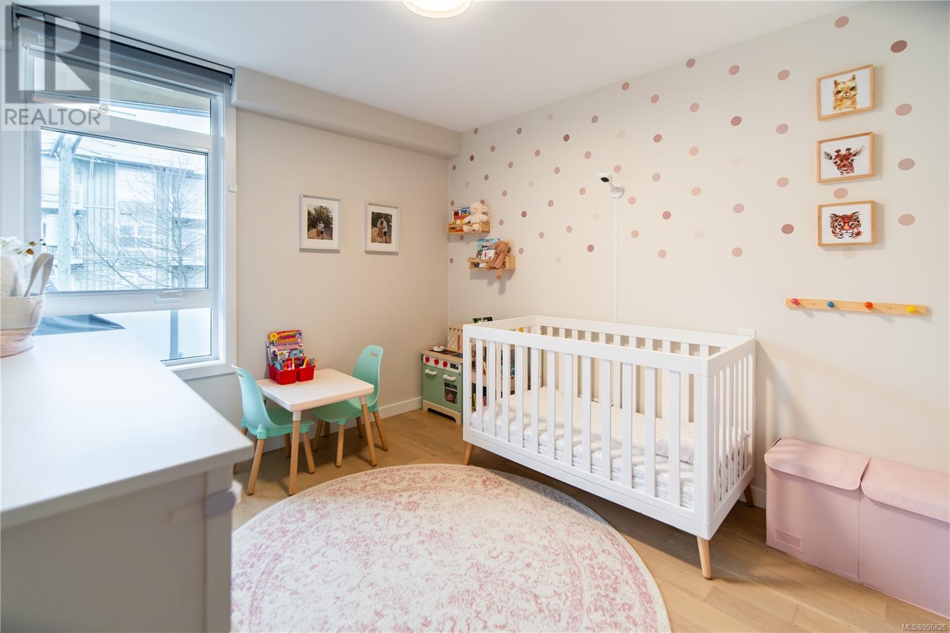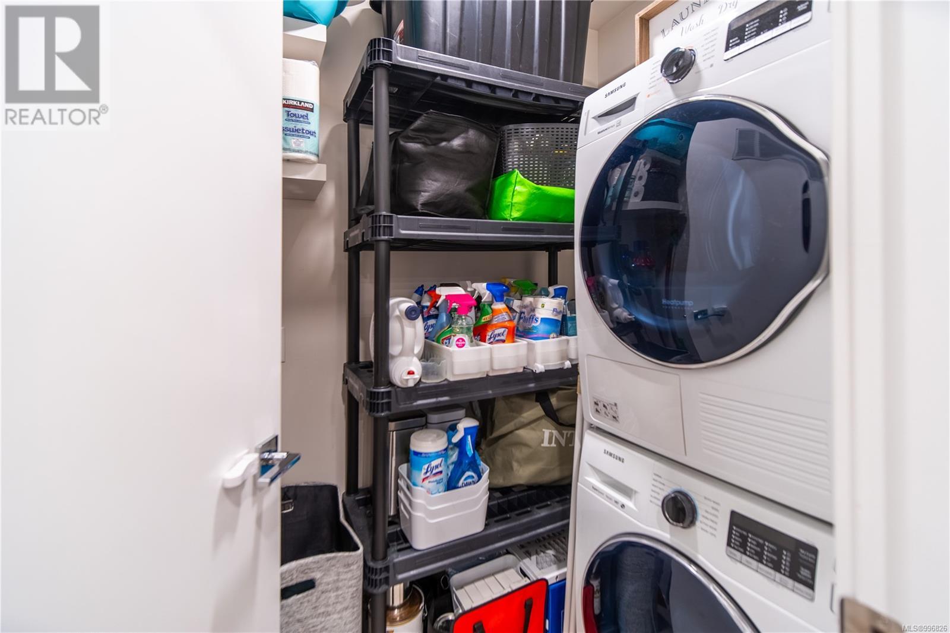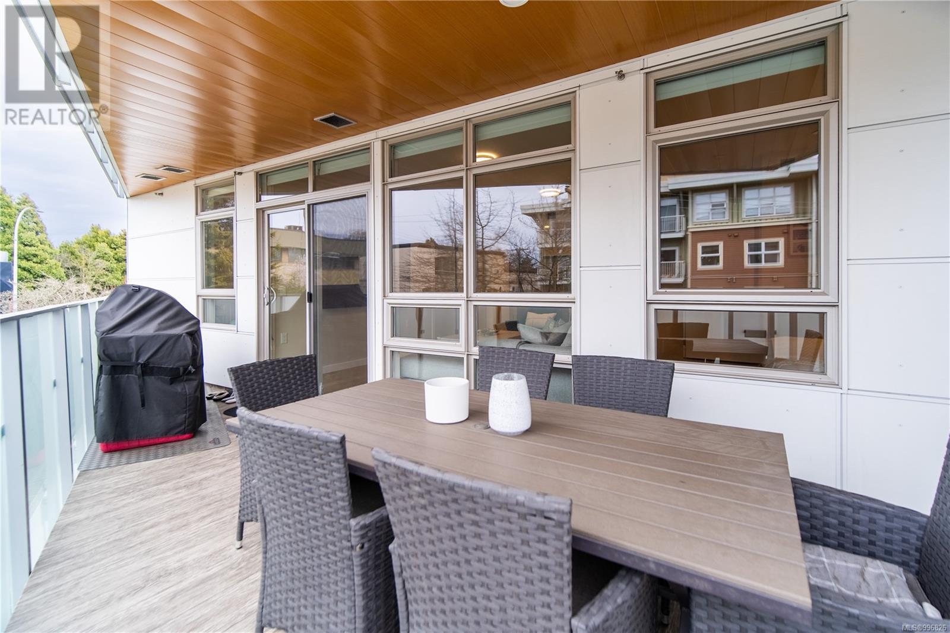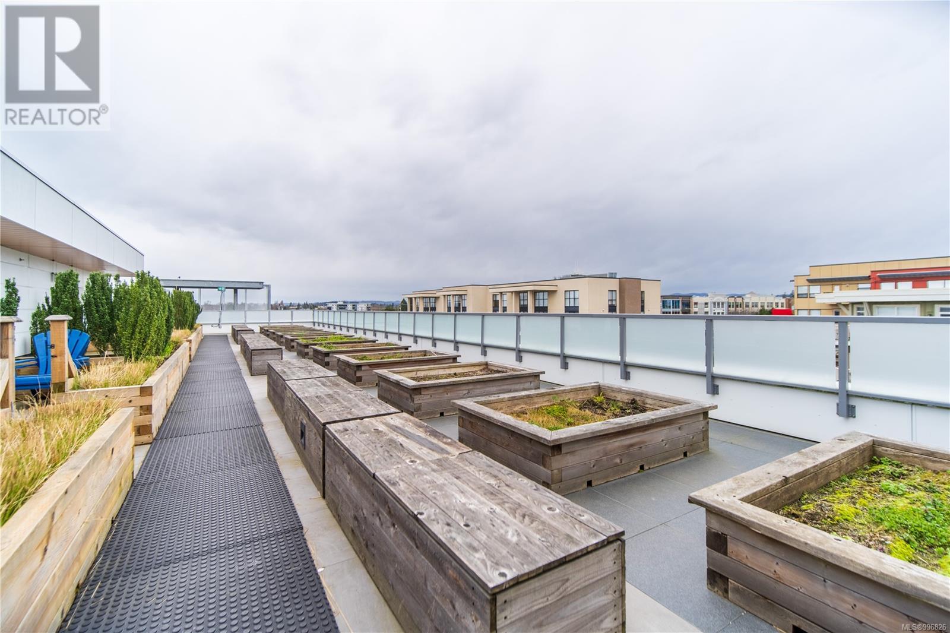405 881 Short St Saanich, British Columbia V8X 0B7
$699,900Maintenance,
$532 Monthly
Maintenance,
$532 MonthlyStylish 2-Bed + Den, 2-Bath Condo Near Uptown – Walkable & Modern Living Experience contemporary city living in this beautifully appointed 2-bedroom, 2-bathroom condo with a versatile den, ideally located just minutes from Uptown. Boasting a stellar Walk Score of 91, you’ll be surrounded by parks, trails, cafes, shops, fitness studios, and everyday essentials. Inside, the home blends modern design with functional comfort—featuring soaring 9-foot ceilings, rich engineered hardwood flooring, and sleek recessed LED lighting throughout. The kitchen is a chef’s dream with quartz countertops, a polished tile backsplash, and premium stainless steel appliances. Stay comfortable year-round with a high-efficiency VRF heating and cooling system. Step outside to enjoy the manicured grounds or head up to the rooftop patio for stunning city views. Additional highlights include secure underground parking with EV charging—a rare urban convenience. This like-new condo offers the perfect balance of sophistication, location, and lifestyle. For more information call Mike Hallmark 250-508-7578 (id:46156)
Open House
This property has open houses!
1:00 pm
Ends at:3:00 pm
Property Details
| MLS® Number | 996826 |
| Property Type | Single Family |
| Neigbourhood | Quadra |
| Community Name | The 881 |
| Community Features | Pets Allowed With Restrictions, Family Oriented |
| Features | Central Location, Level Lot, Other |
| Parking Space Total | 1 |
| Plan | Eps6465 |
Building
| Bathroom Total | 2 |
| Bedrooms Total | 2 |
| Appliances | Refrigerator, Stove, Washer, Dryer |
| Architectural Style | Contemporary |
| Constructed Date | 2020 |
| Cooling Type | Air Conditioned, Fully Air Conditioned |
| Fire Protection | Fire Alarm System, Sprinkler System-fire |
| Heating Type | Forced Air, Heat Pump |
| Size Interior | 1,053 Ft2 |
| Total Finished Area | 871 Sqft |
| Type | Apartment |
Land
| Acreage | No |
| Size Irregular | 871 |
| Size Total | 871 Sqft |
| Size Total Text | 871 Sqft |
| Zoning Type | Multi-family |
Rooms
| Level | Type | Length | Width | Dimensions |
|---|---|---|---|---|
| Main Level | Laundry Room | 6 ft | 5 ft | 6 ft x 5 ft |
| Main Level | Den | 10 ft | 5 ft | 10 ft x 5 ft |
| Main Level | Bathroom | 10 ft | 5 ft | 10 ft x 5 ft |
| Main Level | Ensuite | 10 ft | 5 ft | 10 ft x 5 ft |
| Main Level | Bedroom | 13 ft | 10 ft | 13 ft x 10 ft |
| Main Level | Primary Bedroom | 14 ft | 10 ft | 14 ft x 10 ft |
| Main Level | Living Room | 16 ft | 12 ft | 16 ft x 12 ft |
| Main Level | Kitchen | 12 ft | 9 ft | 12 ft x 9 ft |
https://www.realtor.ca/real-estate/28226964/405-881-short-st-saanich-quadra








