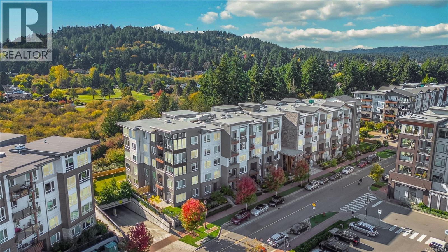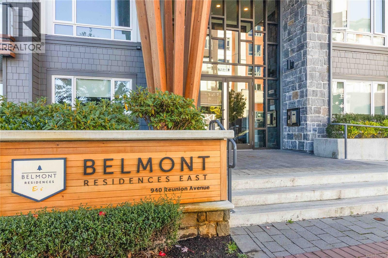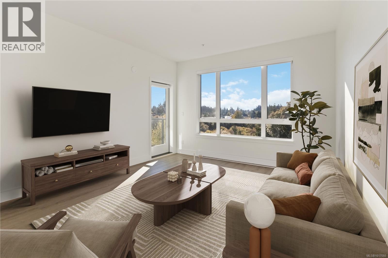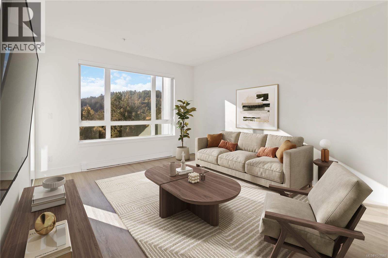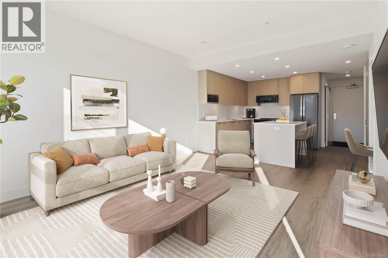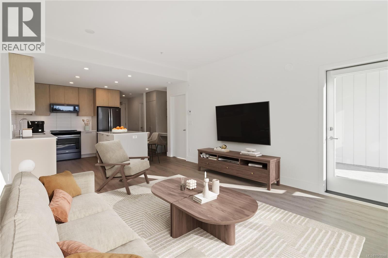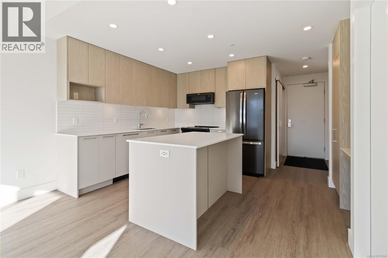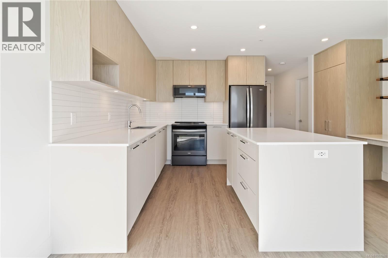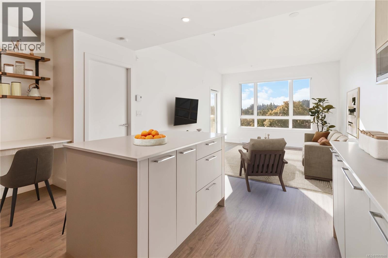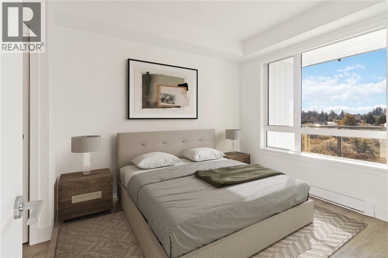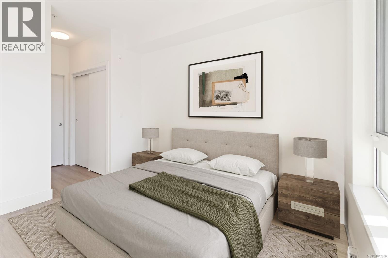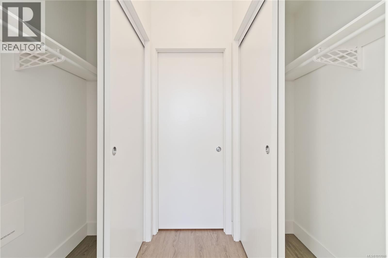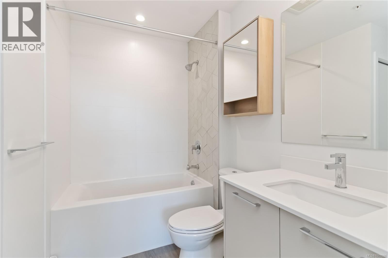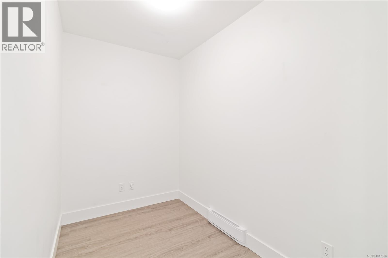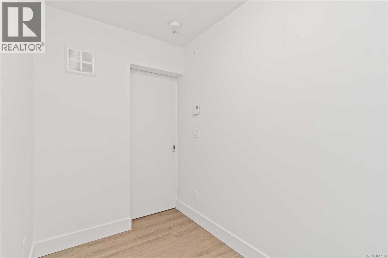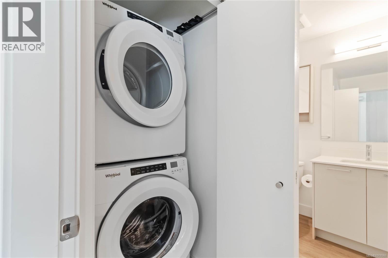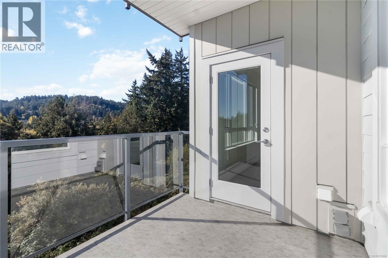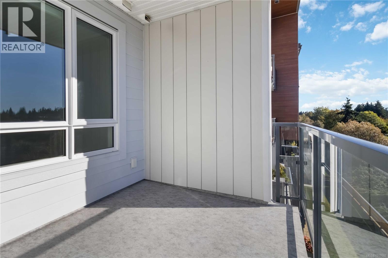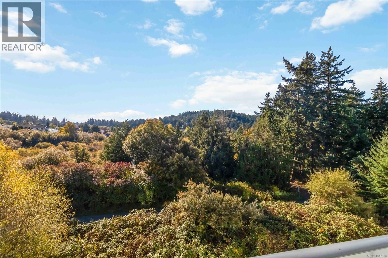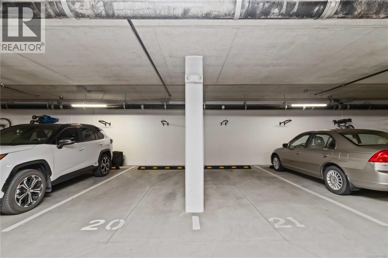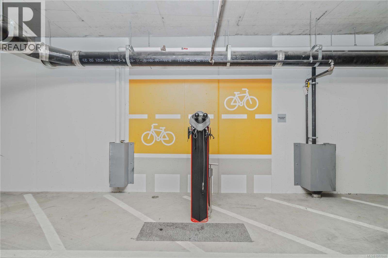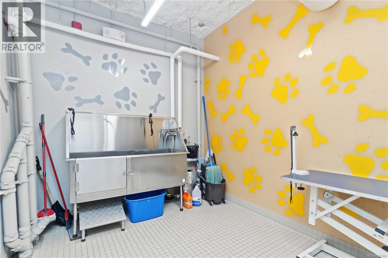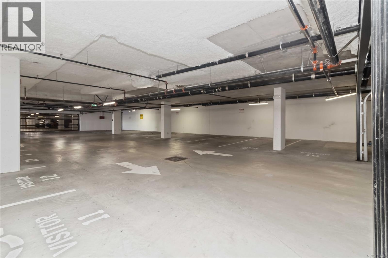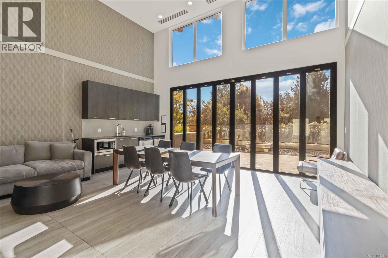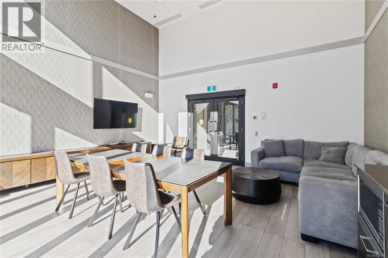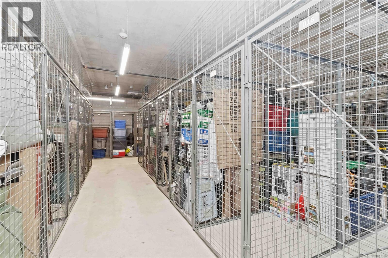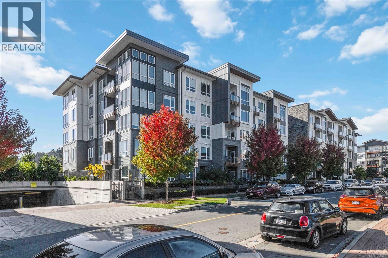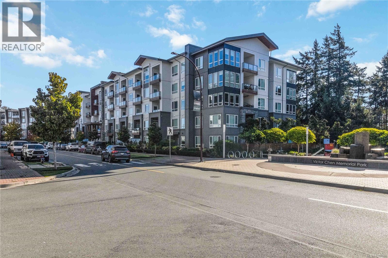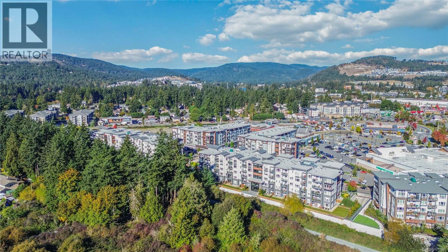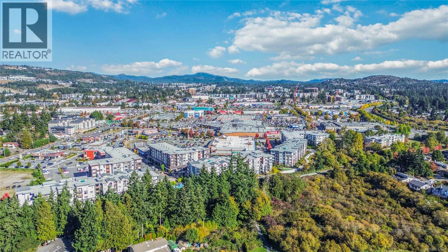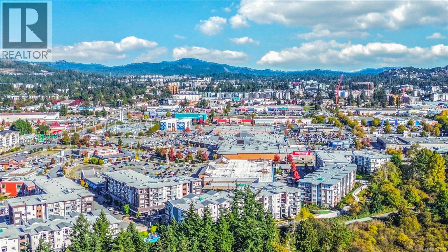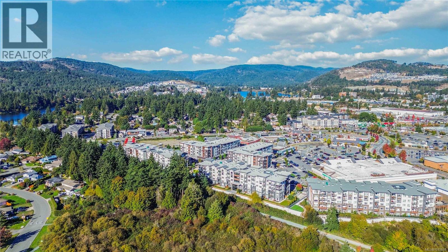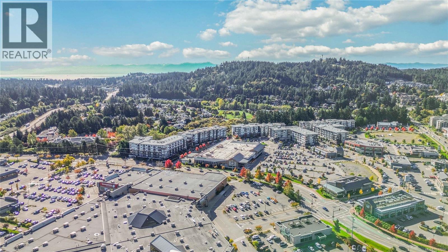405 940 Reunion Ave Langford, British Columbia V9B 2X5
$529,900Maintenance,
$298.58 Monthly
Maintenance,
$298.58 MonthlyOH Sat Nov 8th 1-3pm - Pulling into the underground parking of your new home, you're greeted by your very rare 2 indoor parking spots! This stunning 4th-floor unit combines luxury, light, and lifestyle in one of Langford’s most desirable communities. As you step inside, you’re immediately greeted by expansive views over lush green space, perfectly framed by picture windows that fill the home with warm southern light that accentuates the soaring high ceilings. The massive kitchen is truly a showpiece, designed for those who love to cook and entertain, with abundant counter space and modern finishes. Step out onto your large private balcony, ideal for morning coffee or sunset wine, with an incredible natural backdrop that makes you feel like you're in the country. His and her closets, in-suite laundry, and a spacious den provides the perfect work from home retreat. Across the street from Belmont Market’s shops, cafés, and the goose just a short stroll away, a Pet wash station, a bike wash and repair station, outdoor lounge area, this is refined West Shore living at its very best. (id:46156)
Open House
This property has open houses!
1:00 pm
Ends at:3:00 pm
RARE 2 INDOOR PARKING SPOTS, amazing unobstructed views, feels like you're in the country right across the street from Belmont Market, coem check it out for yourself!
Property Details
| MLS® Number | 1017666 |
| Property Type | Single Family |
| Neigbourhood | Jacklin |
| Community Features | Pets Allowed, Family Oriented |
| Features | Irregular Lot Size |
| Parking Space Total | 3 |
Building
| Bathroom Total | 1 |
| Bedrooms Total | 1 |
| Constructed Date | 2022 |
| Cooling Type | None |
| Heating Fuel | Electric |
| Heating Type | Baseboard Heaters |
| Size Interior | 776 Ft2 |
| Total Finished Area | 700 Sqft |
| Type | Apartment |
Parking
| Underground |
Land
| Acreage | No |
| Zoning Type | Multi-family |
Rooms
| Level | Type | Length | Width | Dimensions |
|---|---|---|---|---|
| Main Level | Bathroom | 4-Piece | ||
| Main Level | Den | 9'1 x 5'9 | ||
| Main Level | Primary Bedroom | 11'2 x 9'10 | ||
| Main Level | Kitchen | 12'7 x 10'10 | ||
| Main Level | Living Room | 15'11 x 12'7 | ||
| Main Level | Balcony | 9'4 x 8'0 |
https://www.realtor.ca/real-estate/29002437/405-940-reunion-ave-langford-jacklin


