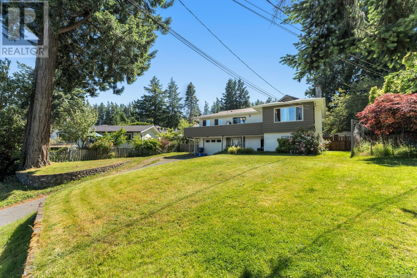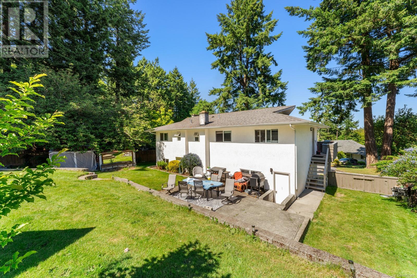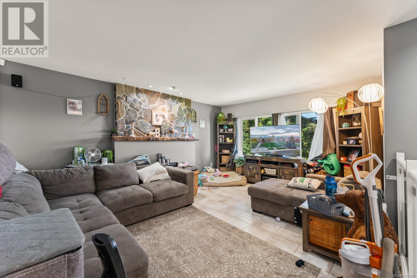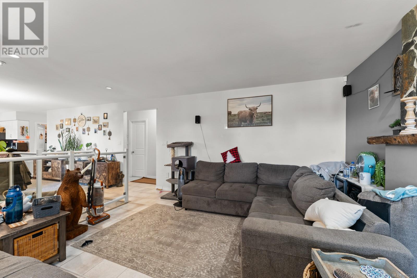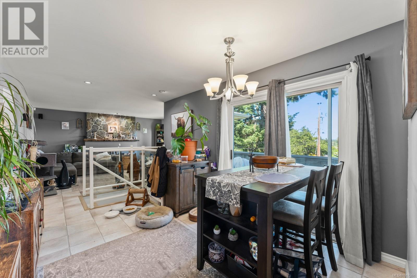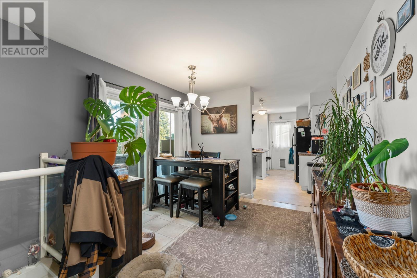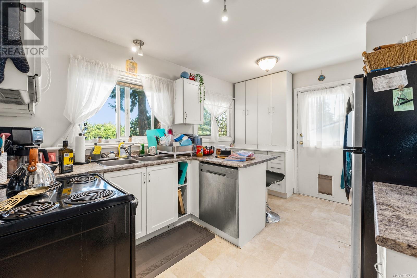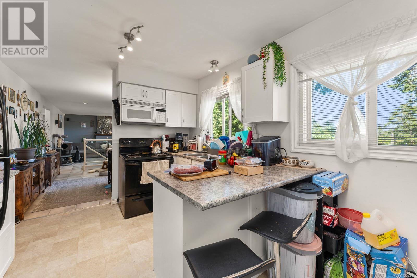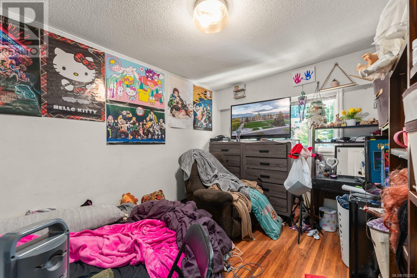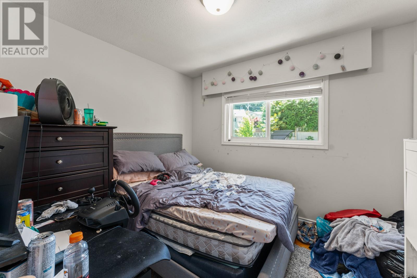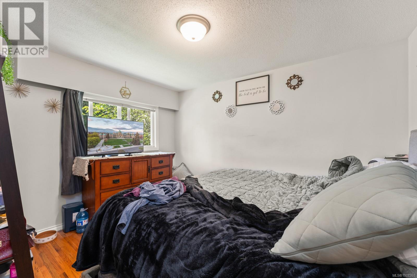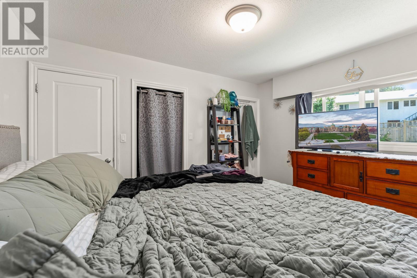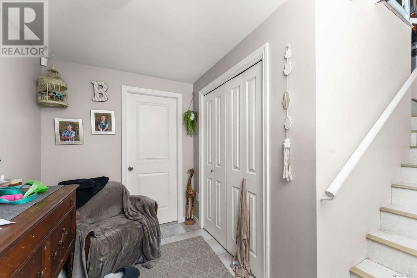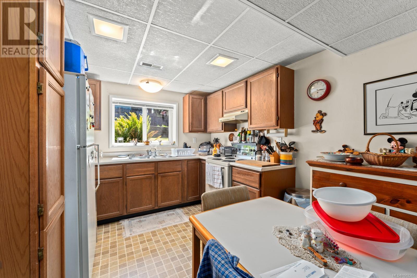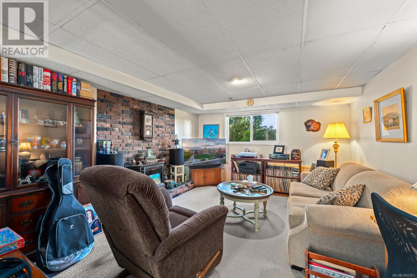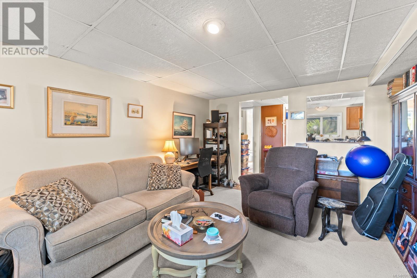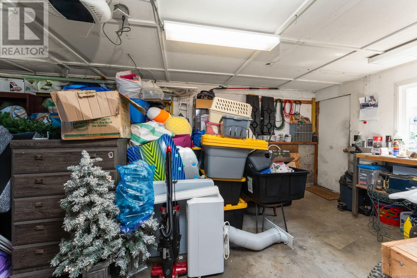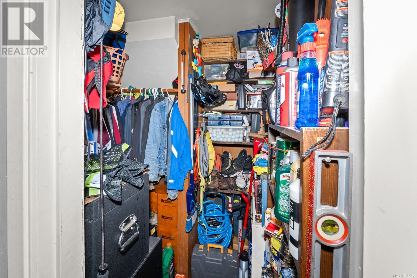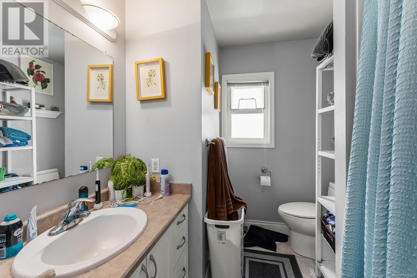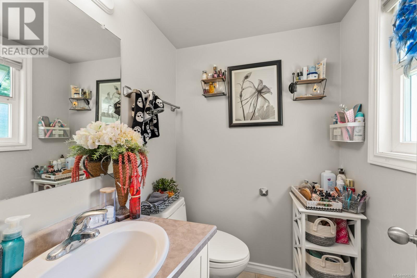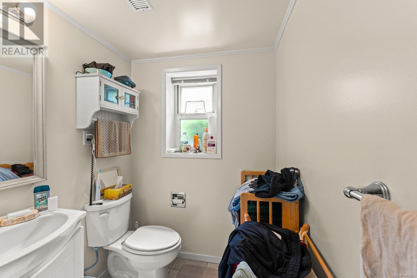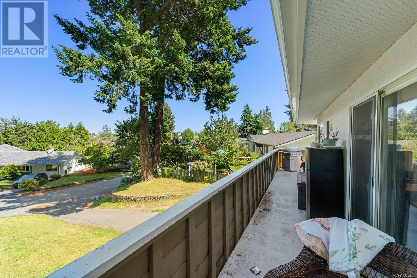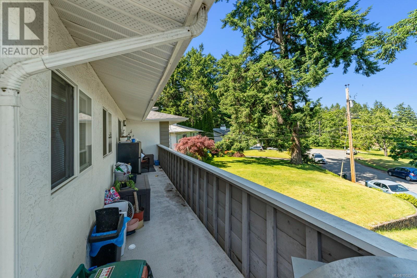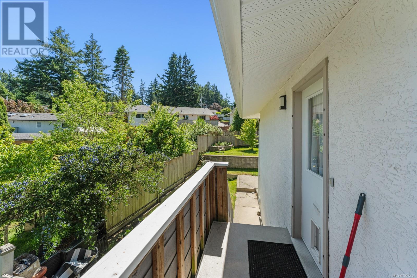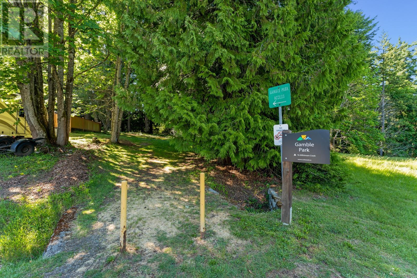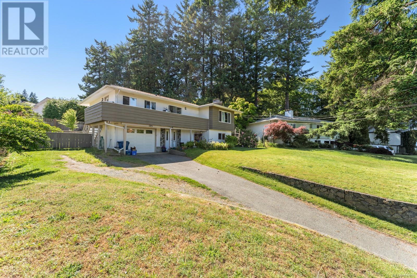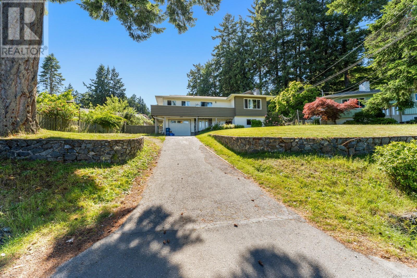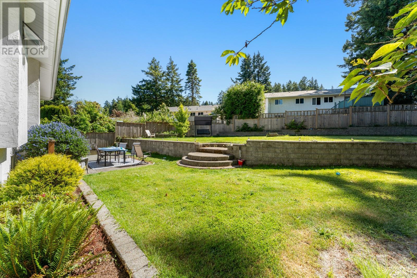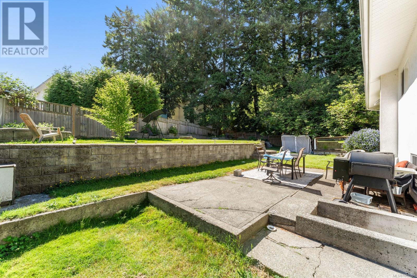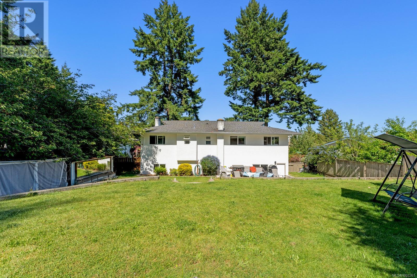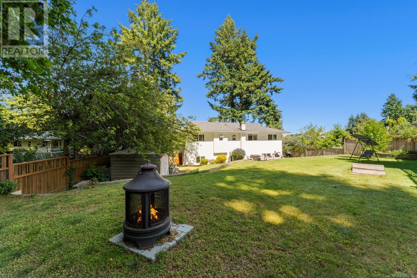3 Bedroom
2 Bathroom
2,501 ft2
Fireplace
None
Forced Air
$939,000
Great Opportunity in a Central Colwood Location. This home offers plenty of potential on a large.25 acres private lot. The upper-level main features an open-concept kitchen, dining, and living area with large windows bringing in natural light. 3 bedrooms 1 and a 1/2 bathrooms bathroom, and large deck. The lower-level currently has a bachelor suite, ideal for family/teen/ home business? Large laundry room and garage also on this level. Additional features include fireplace, an east-facing deck, plenty of parking, and a stunning back yard. Conveniently located near Royal Roads University, Juan de Fuca Rec Centre, the Esquimalt Lagoon, Ecole John Stubbs Memorial School and local amenities. With some TLC, this property has great potential! (id:46156)
Property Details
|
MLS® Number
|
1002261 |
|
Property Type
|
Single Family |
|
Neigbourhood
|
Colwood Corners |
|
Parking Space Total
|
3 |
|
Plan
|
Vip24227 |
Building
|
Bathroom Total
|
2 |
|
Bedrooms Total
|
3 |
|
Constructed Date
|
1971 |
|
Cooling Type
|
None |
|
Fireplace Present
|
Yes |
|
Fireplace Total
|
1 |
|
Heating Fuel
|
Oil, Wood |
|
Heating Type
|
Forced Air |
|
Size Interior
|
2,501 Ft2 |
|
Total Finished Area
|
1982 Sqft |
|
Type
|
House |
Land
|
Acreage
|
No |
|
Size Irregular
|
10890 |
|
Size Total
|
10890 Sqft |
|
Size Total Text
|
10890 Sqft |
|
Zoning Description
|
R-1 |
|
Zoning Type
|
Residential |
Rooms
| Level |
Type |
Length |
Width |
Dimensions |
|
Second Level |
Living Room |
|
|
16'10 x 13'3 |
|
Second Level |
Primary Bedroom |
|
|
12'9 x 10'4 |
|
Second Level |
Bathroom |
|
|
9'2 x 7'8 |
|
Second Level |
Dining Room |
10 ft |
|
10 ft x Measurements not available |
|
Second Level |
Other |
3 ft |
|
3 ft x Measurements not available |
|
Second Level |
Bedroom |
|
|
9'2 x 10'2 |
|
Second Level |
Bedroom |
|
|
12'9 x 9'1 |
|
Second Level |
Kitchen |
|
|
10'3 x 13'3 |
|
Second Level |
Balcony |
32 ft |
|
32 ft x Measurements not available |
|
Second Level |
Balcony |
|
|
14'8 x 4'2 |
|
Main Level |
Kitchen |
|
|
12'2 x 9'7 |
|
Main Level |
Bathroom |
|
|
8'1 x 5'1 |
|
Main Level |
Family Room |
|
|
15'9 x 12'6 |
|
Main Level |
Storage |
|
|
6'4 x 6'3 |
|
Main Level |
Other |
|
|
3'7 x 10'11 |
|
Main Level |
Other |
|
|
9'10 x 6'4 |
|
Main Level |
Other |
|
|
3'7 x 8'8 |
|
Main Level |
Laundry Room |
|
|
8'7 x 13'7 |
https://www.realtor.ca/real-estate/28457583/405-tamarack-rd-colwood-colwood-corners


