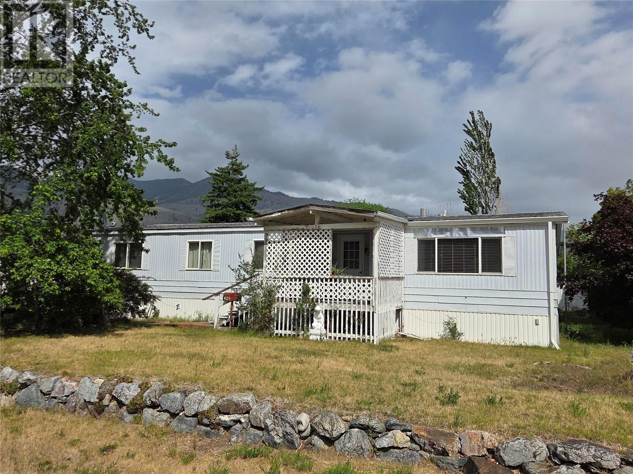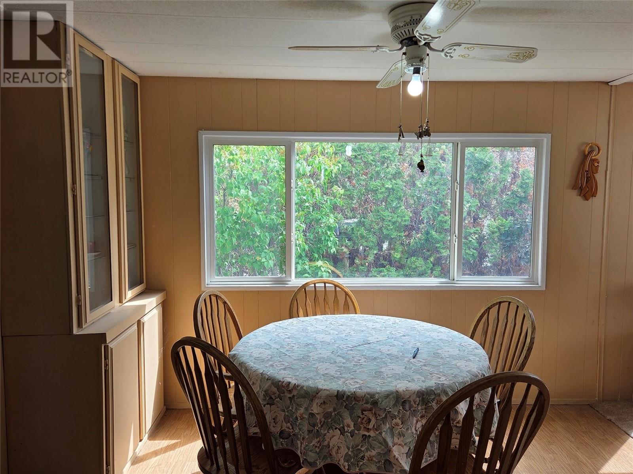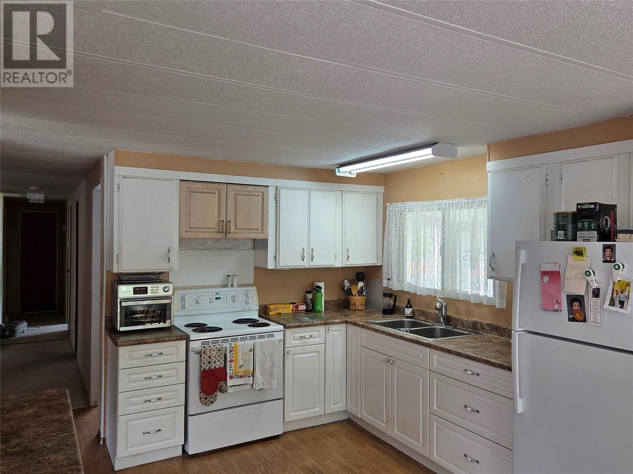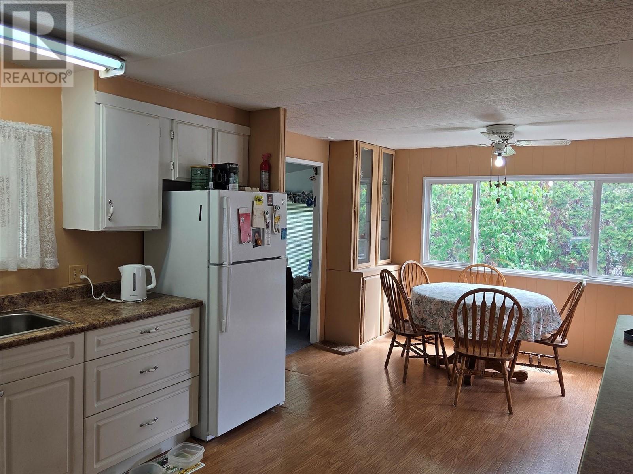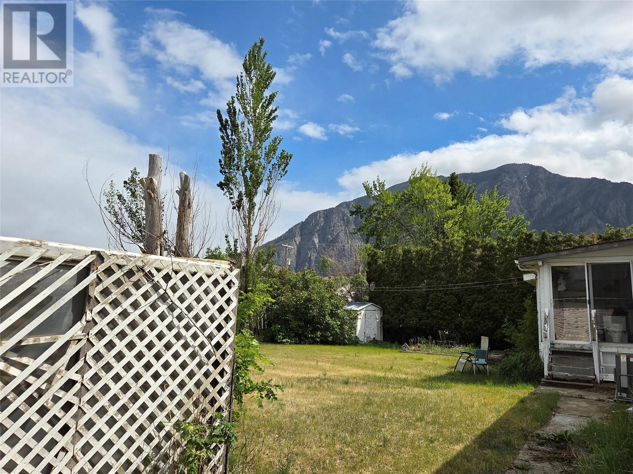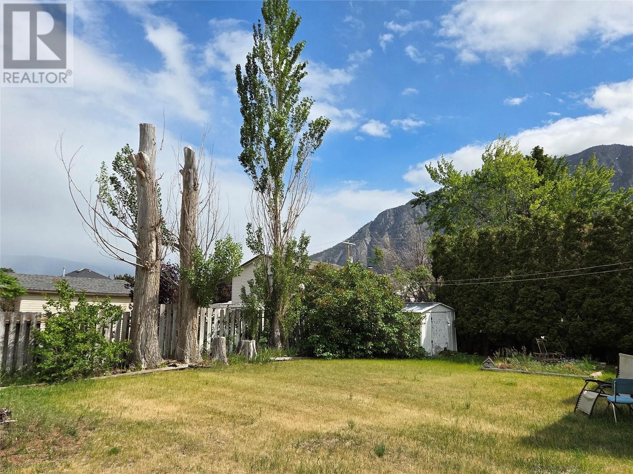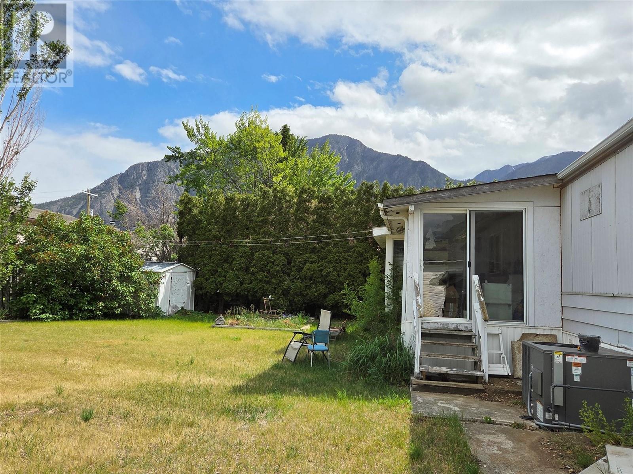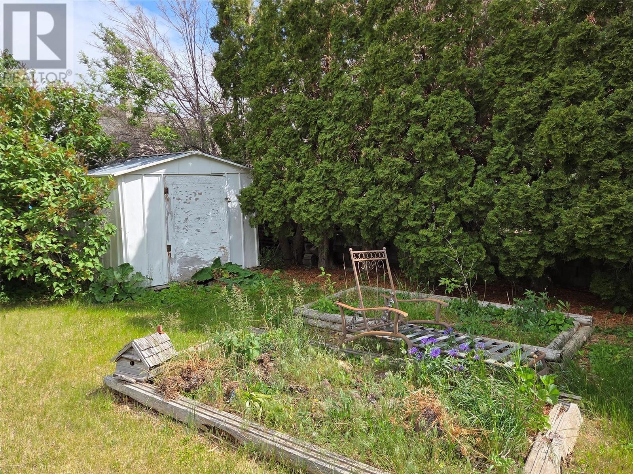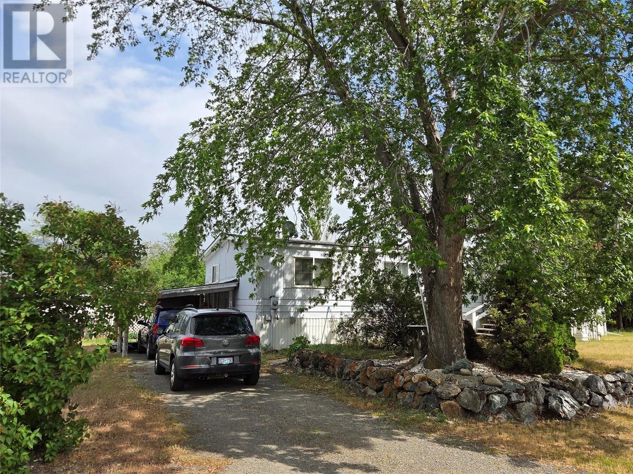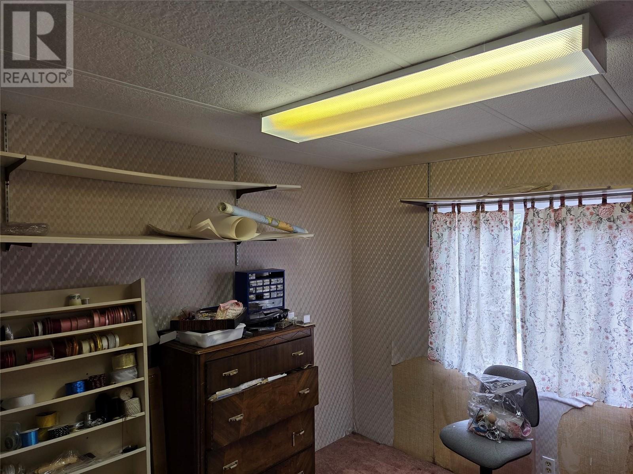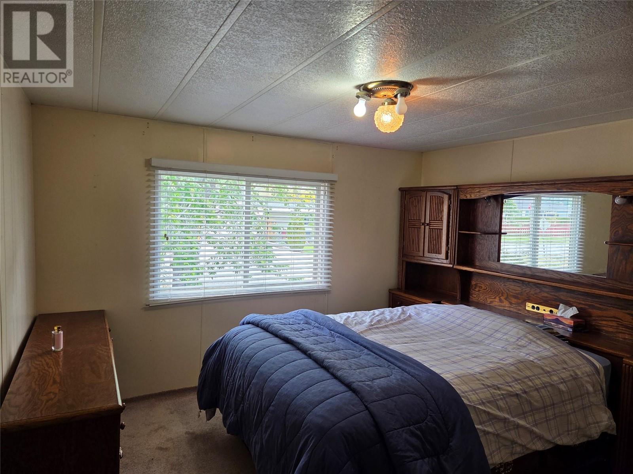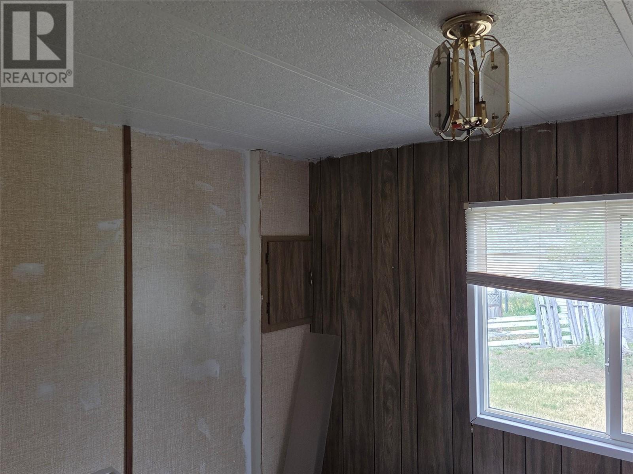3 Bedroom
2 Bathroom
1,444 ft2
Ranch
Central Air Conditioning
Forced Air, See Remarks
Landscaped, Level
$388,000
Large lot in a great subdivision on the Sunny Bench in Keremeos. 3 bedroom home has 2 bathrooms, but the ensuite has not been used in 26 years and needs repairs! Private yard, storage, carport and good access for the crawlspace. The home is close to school, rec center and would be a great starter for a young family. The home needs your finishing touches, there is new A/C, ready to go! (id:46156)
Property Details
|
MLS® Number
|
10348726 |
|
Property Type
|
Single Family |
|
Neigbourhood
|
Keremeos |
|
Amenities Near By
|
Recreation, Schools, Shopping |
|
Features
|
Level Lot, Private Setting, See Remarks |
|
Parking Space Total
|
3 |
|
View Type
|
Mountain View |
Building
|
Bathroom Total
|
2 |
|
Bedrooms Total
|
3 |
|
Appliances
|
Refrigerator, Oven |
|
Architectural Style
|
Ranch |
|
Basement Type
|
Crawl Space |
|
Constructed Date
|
1976 |
|
Cooling Type
|
Central Air Conditioning |
|
Fire Protection
|
Smoke Detector Only |
|
Flooring Type
|
Mixed Flooring |
|
Heating Type
|
Forced Air, See Remarks |
|
Roof Material
|
Asphalt Shingle |
|
Roof Style
|
Unknown |
|
Stories Total
|
1 |
|
Size Interior
|
1,444 Ft2 |
|
Type
|
Manufactured Home |
|
Utility Water
|
Irrigation District |
Parking
Land
|
Acreage
|
No |
|
Current Use
|
Other |
|
Land Amenities
|
Recreation, Schools, Shopping |
|
Landscape Features
|
Landscaped, Level |
|
Size Irregular
|
0.2 |
|
Size Total
|
0.2 Ac|under 1 Acre |
|
Size Total Text
|
0.2 Ac|under 1 Acre |
Rooms
| Level |
Type |
Length |
Width |
Dimensions |
|
Main Level |
Bedroom |
|
|
9' x 10'4'' |
|
Main Level |
Bedroom |
|
|
9' x 8' |
|
Main Level |
Primary Bedroom |
|
|
15' x 11'8'' |
|
Main Level |
Other |
|
|
8' x 5' |
|
Main Level |
3pc Ensuite Bath |
|
|
5' x 11' |
|
Main Level |
4pc Bathroom |
|
|
8' x 8' |
|
Main Level |
Kitchen |
|
|
11'6'' x 13' |
|
Main Level |
Sunroom |
|
|
9'10'' x 11' |
|
Main Level |
Other |
|
|
10'6'' x 12'2'' |
|
Main Level |
Laundry Room |
|
|
5'10'' x 8' |
|
Main Level |
Foyer |
|
|
6' x 6' |
|
Main Level |
Dining Room |
|
|
11'6'' x 7' |
|
Main Level |
Living Room |
|
|
16' x 12' |
https://www.realtor.ca/real-estate/28339674/405-vanderlinde-drive-keremeos-keremeos


