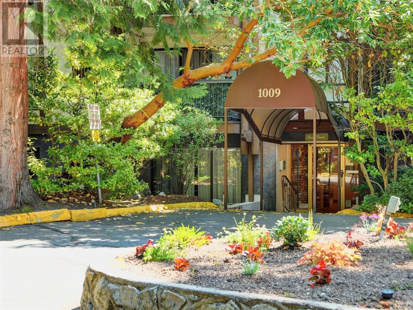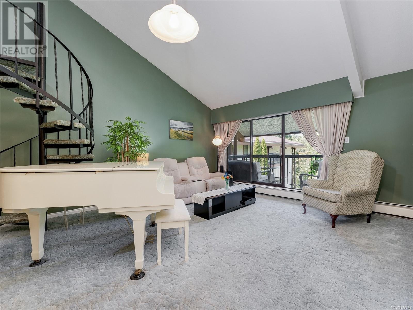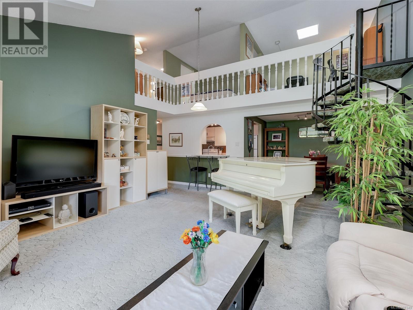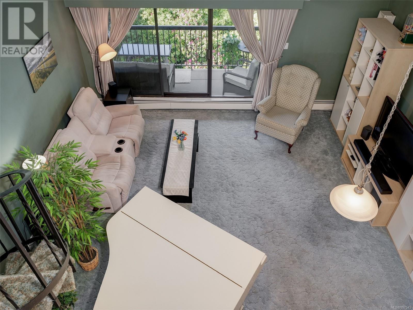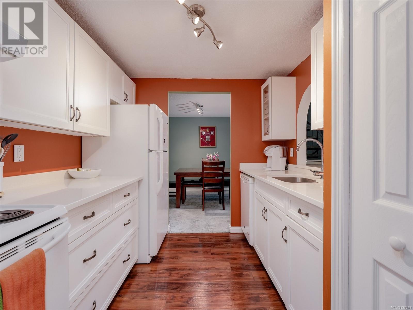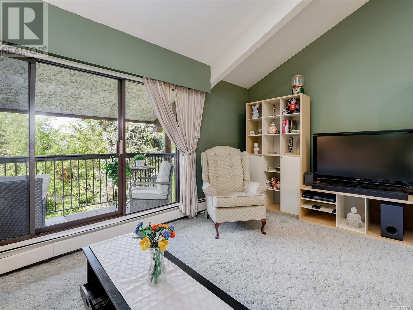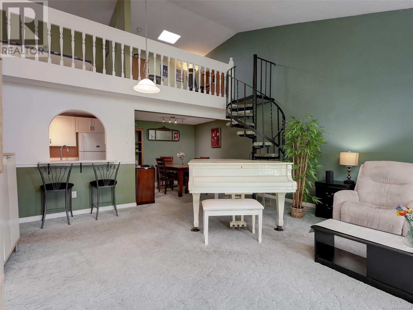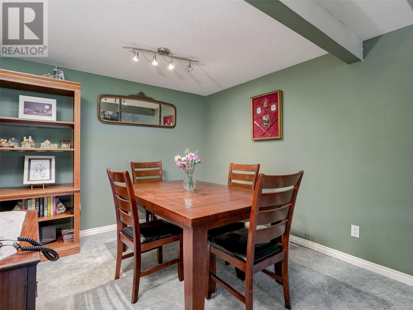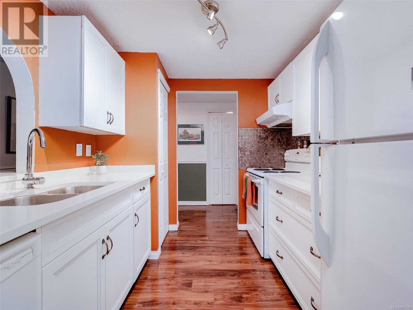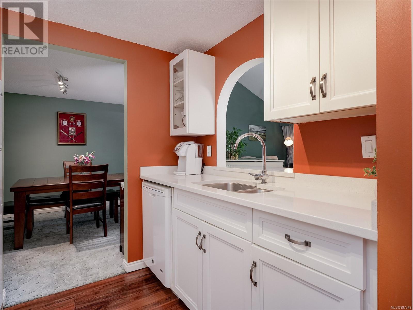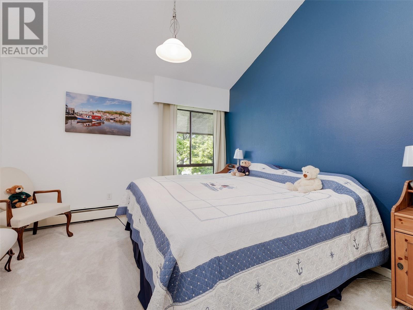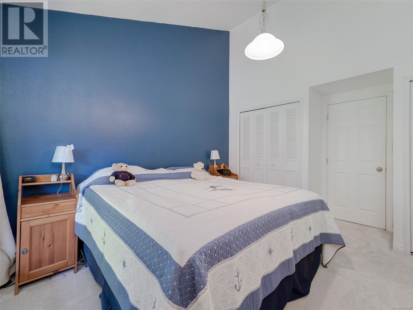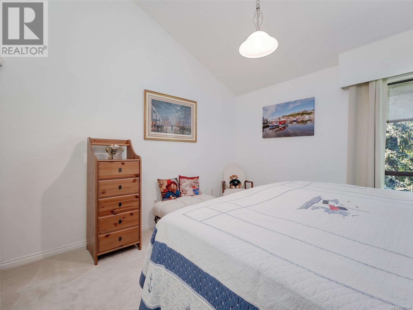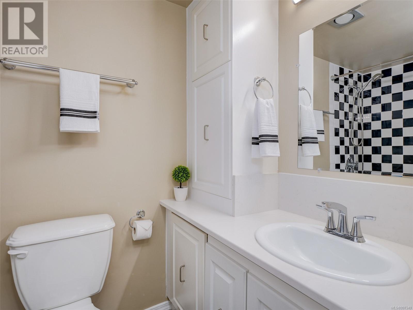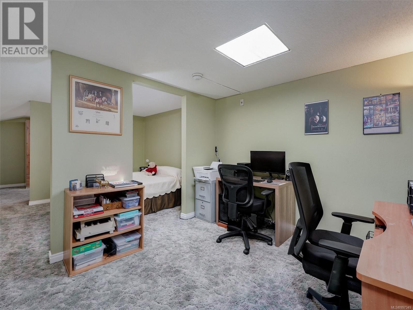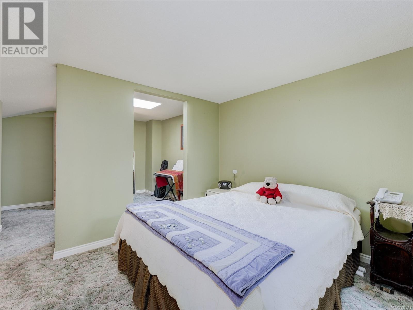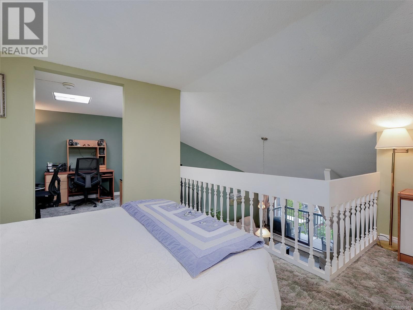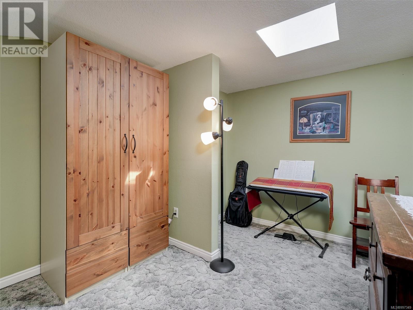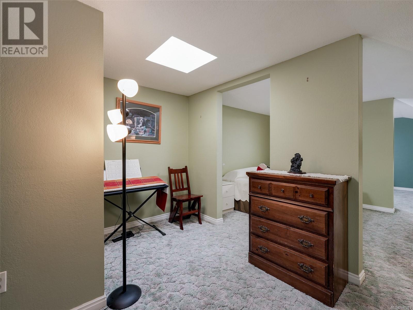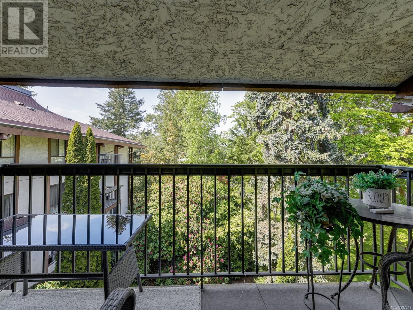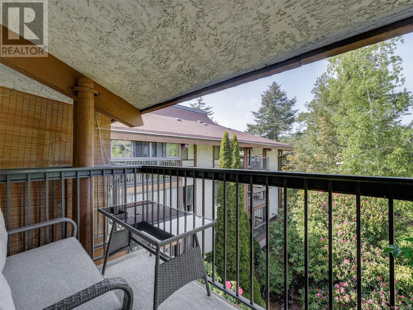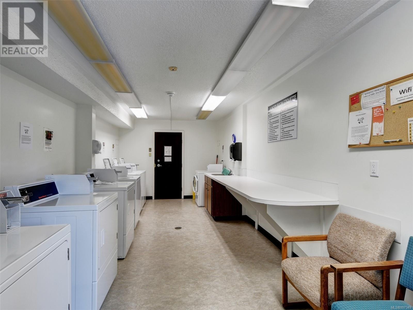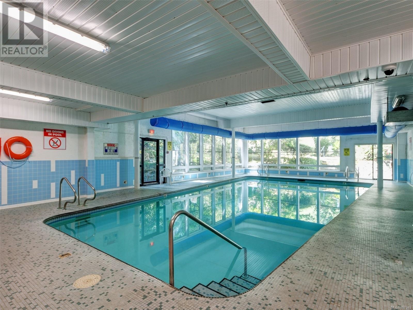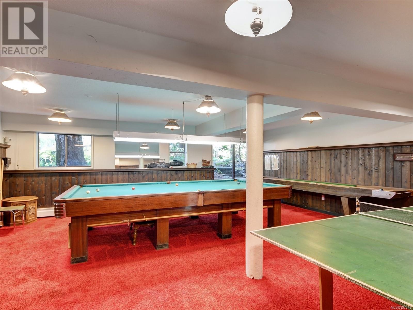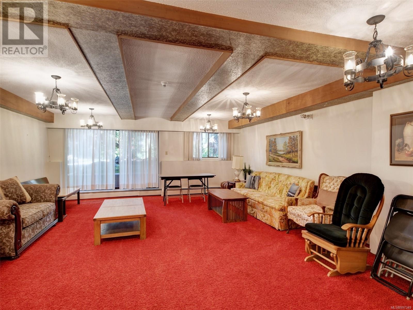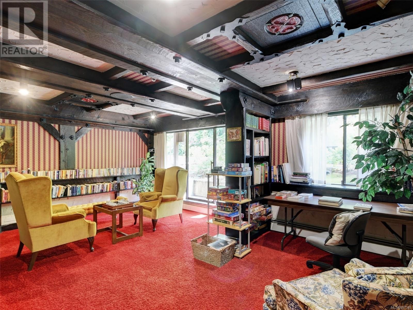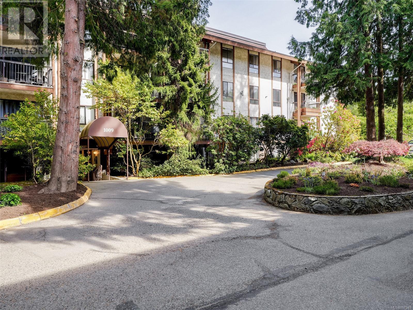2 Bedroom
1 Bathroom
1,225 ft2
None
Baseboard Heaters, Hot Water
$499,900Maintenance,
$645 Monthly
Stylish, 1200 sq. ft. TOP floor two level LOFT condo in popular Royal Woods! The main level boasts gorgeous high ceilings in the extra large living room. Beautifully updated kitchen with newer appliances and stone counters, updated primary bedroom and modern bathroom. Spiral staircase leads to the 350 sq. ft loft with two skylights. Upstairs you’ll love the 2nd bedroom as well as a bonus room for a 3rd bed, home office or hobbies plus additional storage space. Good-sized balcony - perfect for relaxing and enjoying the view. Separate storage and parking included with potential to rent an additional parking spot. Loads of amenities in this well run complex - indoor swimming pool, exercise room, sauna, hot tub, tennis courts, games room, workshop, library and bike storage. Strata fees include heat and hot water. Super convenient location close to Galloping Goose and bike lanes, and easy access to UVic & Camosun. A quick stroll to Saanich Plaza, as well as the walking trails of Swan Lake. (id:46156)
Property Details
|
MLS® Number
|
997349 |
|
Property Type
|
Single Family |
|
Neigbourhood
|
Lake Hill |
|
Community Name
|
Royal Woods Ascot |
|
Community Features
|
Pets Not Allowed, Family Oriented |
|
Parking Space Total
|
1 |
|
Plan
|
Vis200 |
Building
|
Bathroom Total
|
1 |
|
Bedrooms Total
|
2 |
|
Constructed Date
|
1975 |
|
Cooling Type
|
None |
|
Heating Type
|
Baseboard Heaters, Hot Water |
|
Size Interior
|
1,225 Ft2 |
|
Total Finished Area
|
1225 Sqft |
|
Type
|
Apartment |
Parking
Land
|
Acreage
|
No |
|
Size Irregular
|
1200 |
|
Size Total
|
1200 Sqft |
|
Size Total Text
|
1200 Sqft |
|
Zoning Type
|
Residential |
Rooms
| Level |
Type |
Length |
Width |
Dimensions |
|
Second Level |
Sitting Room |
14 ft |
9 ft |
14 ft x 9 ft |
|
Second Level |
Bedroom |
9 ft |
9 ft |
9 ft x 9 ft |
|
Second Level |
Office |
9 ft |
8 ft |
9 ft x 8 ft |
|
Main Level |
Bathroom |
|
|
4-Piece |
|
Main Level |
Primary Bedroom |
11 ft |
11 ft |
11 ft x 11 ft |
|
Main Level |
Balcony |
10 ft |
4 ft |
10 ft x 4 ft |
|
Main Level |
Living Room |
18 ft |
16 ft |
18 ft x 16 ft |
|
Main Level |
Kitchen |
9 ft |
8 ft |
9 ft x 8 ft |
|
Main Level |
Dining Room |
9 ft |
8 ft |
9 ft x 8 ft |
|
Main Level |
Entrance |
11 ft |
4 ft |
11 ft x 4 ft |
https://www.realtor.ca/real-estate/28459155/406-1009-mckenzie-ave-saanich-lake-hill


