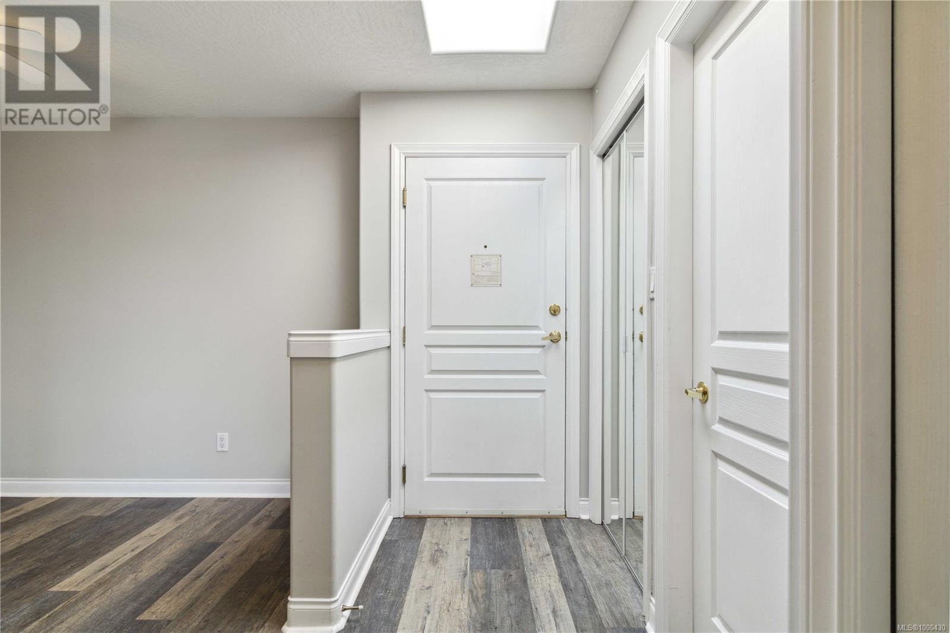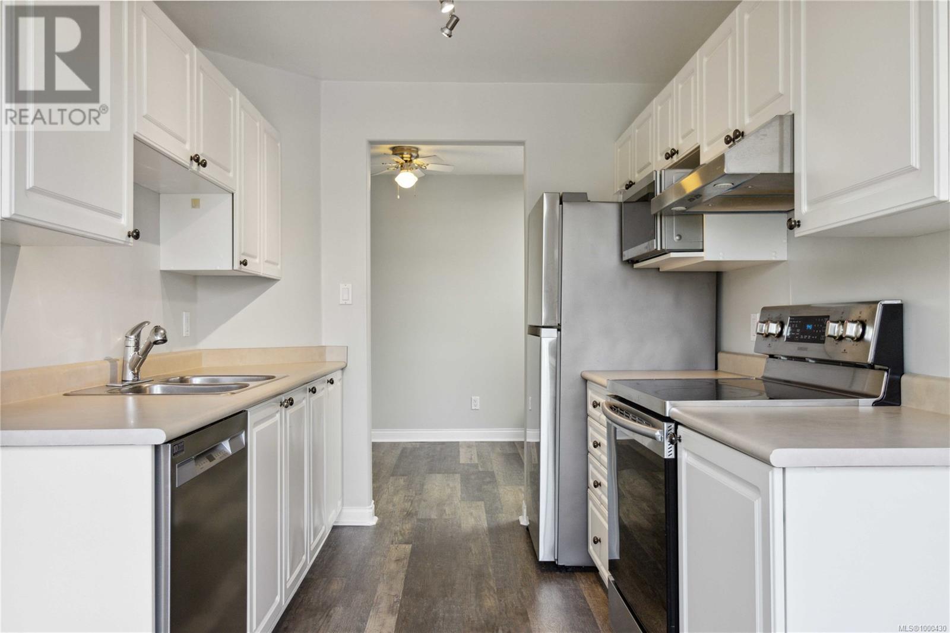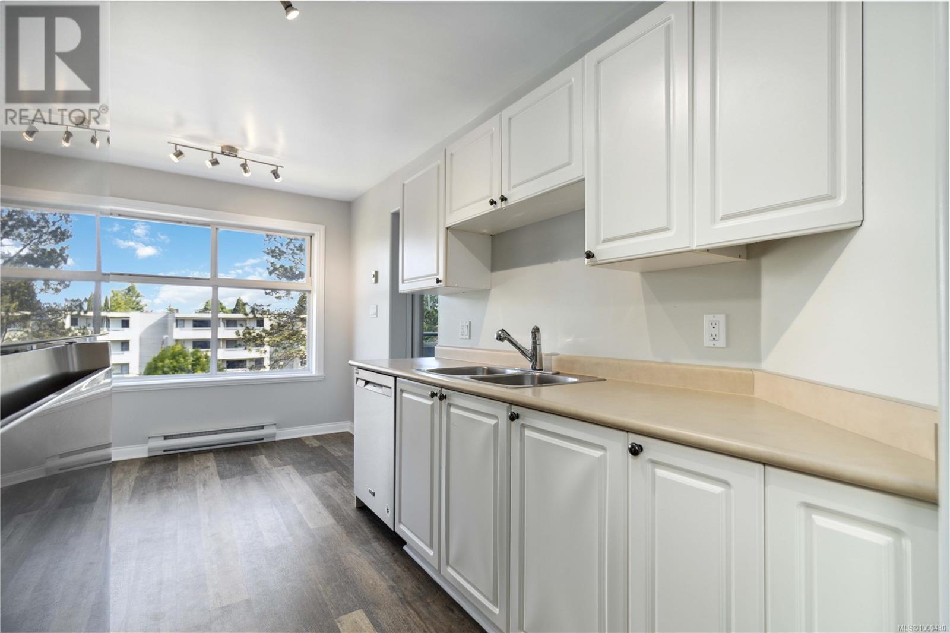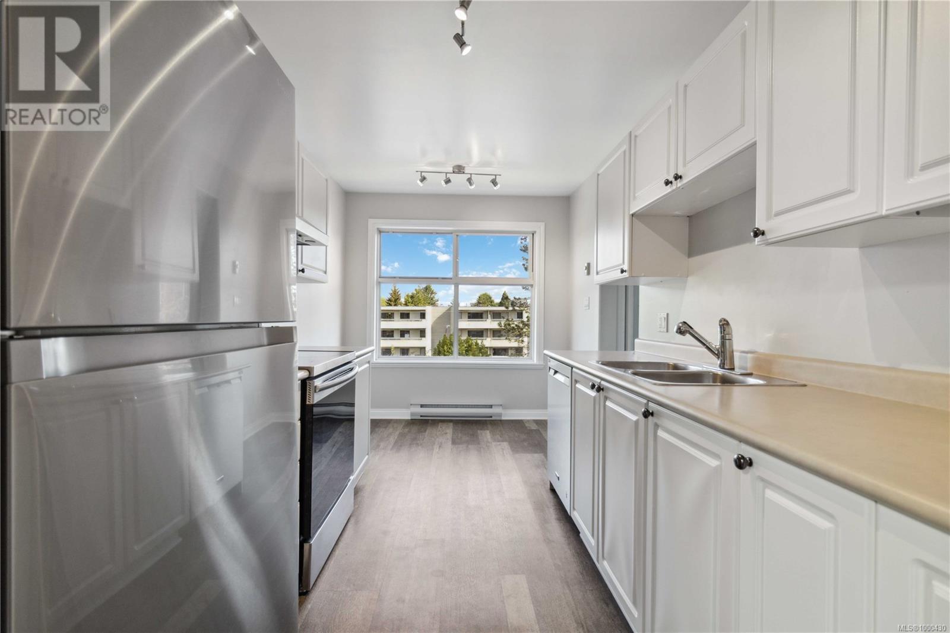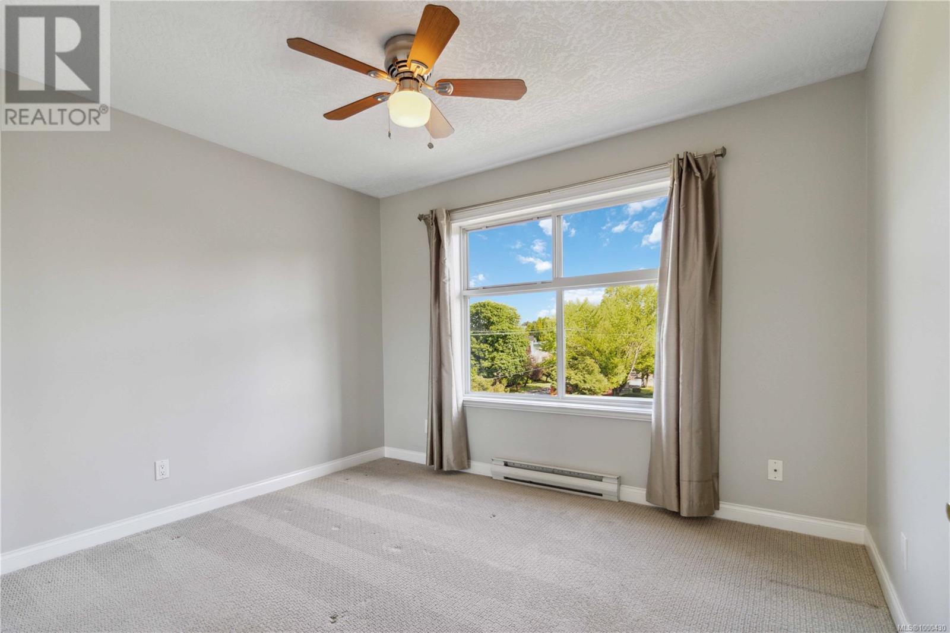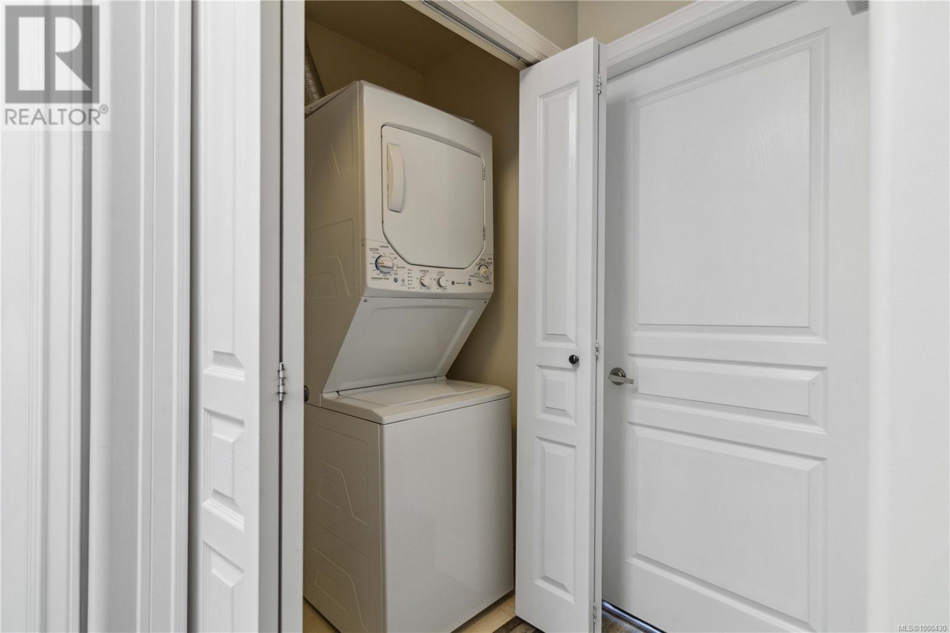1 Bedroom
1 Bathroom
619 ft2
Fireplace
None
Baseboard Heaters
$449,900Maintenance,
$565.15 Monthly
Location, Location! This bright and airy 1-bedroom TOP-FLOOR condo is located at the base of Mt. Tolmie with countless walkable amenities. Located on the quiet side of the building, it features skylights that flood the space with natural light. Enjoy a spacious bedroom with a generous closet, a well-designed kitchen with a cozy breakfast nook that opens to a private deck, and a large living area with an adjoining dining room—ideal for relaxing or hosting friends. Extras include in-suite laundry, parking, and separate storage. Whether you're a single student/working professional or a couple, the location is unbeatable—walking distance to UVic, Camosun, Shelbourne Plaza, Tuscany Village, Gordon Head Rec Centre, and just minutes to Downtown via convenient transit. (id:46156)
Property Details
|
MLS® Number
|
1000430 |
|
Property Type
|
Single Family |
|
Neigbourhood
|
Mt Tolmie |
|
Community Name
|
Hunter Green |
|
Community Features
|
Pets Not Allowed, Family Oriented |
|
Features
|
Rectangular |
|
Parking Space Total
|
1 |
|
Plan
|
Vis4020 |
Building
|
Bathroom Total
|
1 |
|
Bedrooms Total
|
1 |
|
Constructed Date
|
1996 |
|
Cooling Type
|
None |
|
Fireplace Present
|
Yes |
|
Fireplace Total
|
1 |
|
Heating Fuel
|
Electric, Natural Gas |
|
Heating Type
|
Baseboard Heaters |
|
Size Interior
|
619 Ft2 |
|
Total Finished Area
|
619 Sqft |
|
Type
|
Apartment |
Parking
Land
|
Acreage
|
No |
|
Size Irregular
|
667 |
|
Size Total
|
667 Sqft |
|
Size Total Text
|
667 Sqft |
|
Zoning Type
|
Multi-family |
Rooms
| Level |
Type |
Length |
Width |
Dimensions |
|
Main Level |
Entrance |
|
|
4' x 10' |
|
Main Level |
Bathroom |
|
|
7' x 6' |
|
Main Level |
Primary Bedroom |
|
|
11' x 10' |
|
Main Level |
Dining Room |
|
|
10' x 8' |
|
Main Level |
Kitchen |
|
|
8' x 14' |
|
Main Level |
Living Room |
|
|
11' x 13' |
|
Main Level |
Balcony |
|
|
11' x 5' |
https://www.realtor.ca/real-estate/28342965/406-1580-christmas-ave-saanich-mt-tolmie





