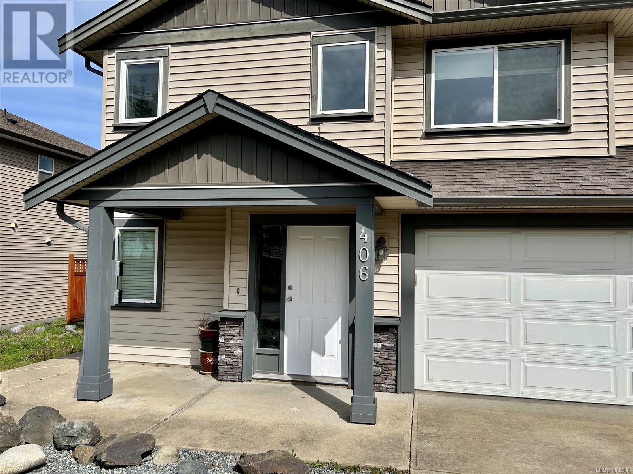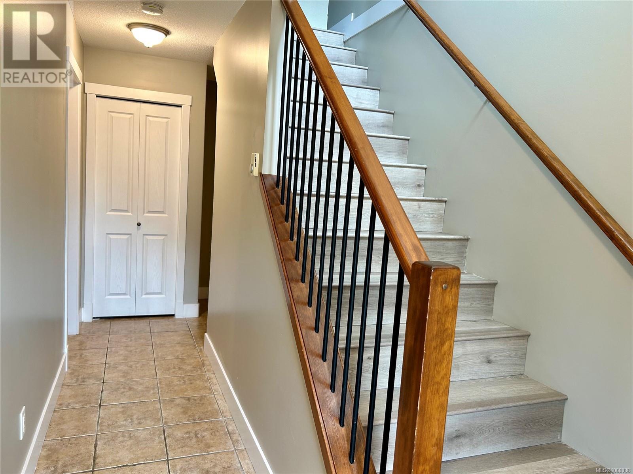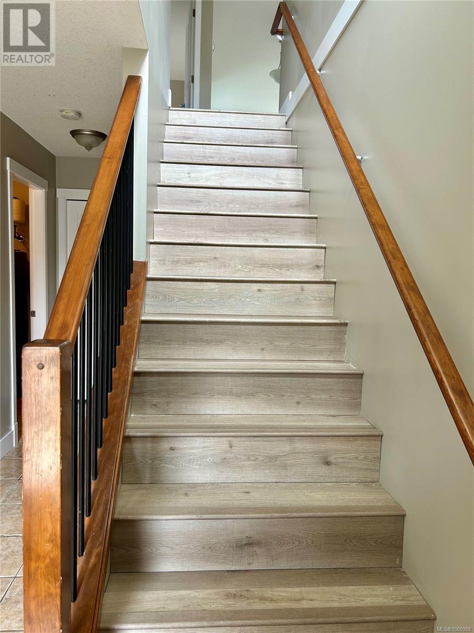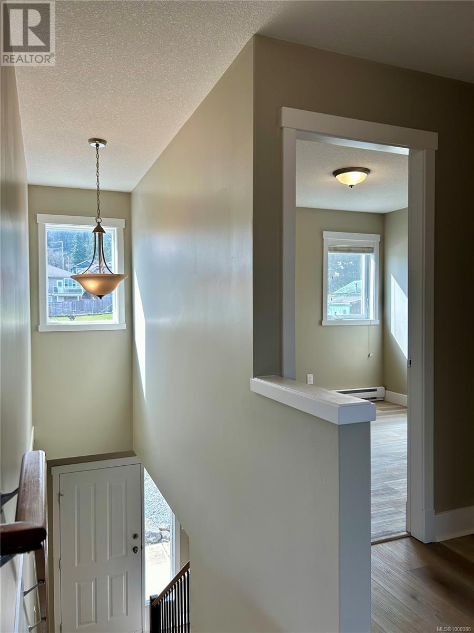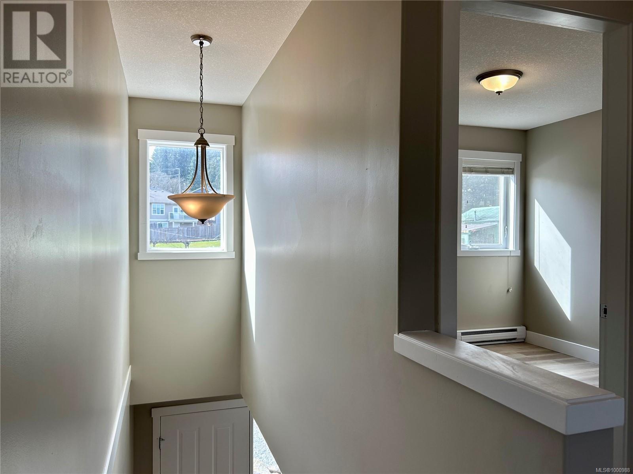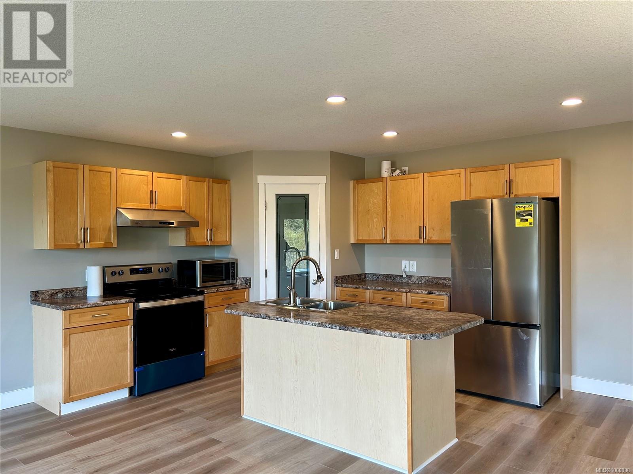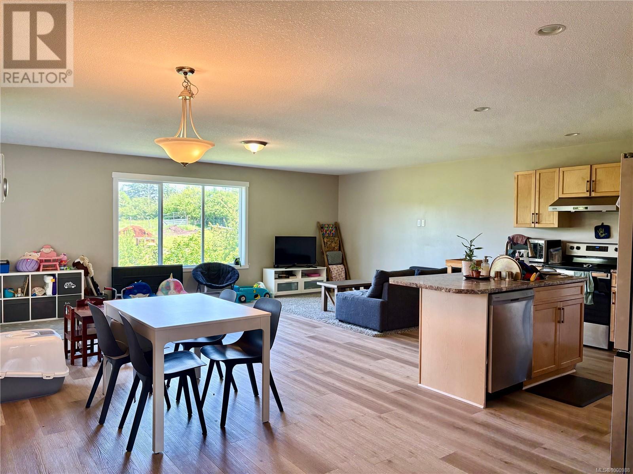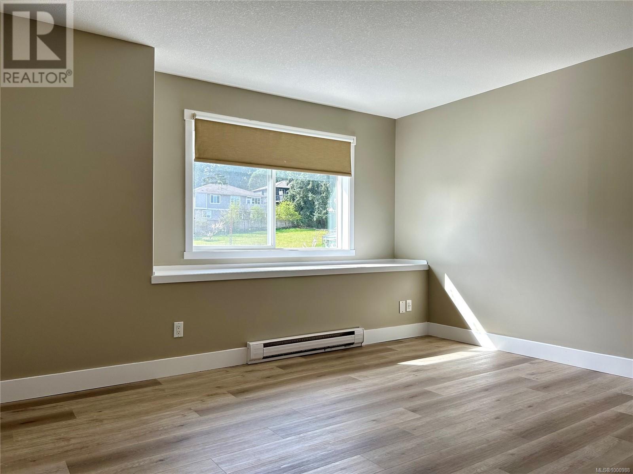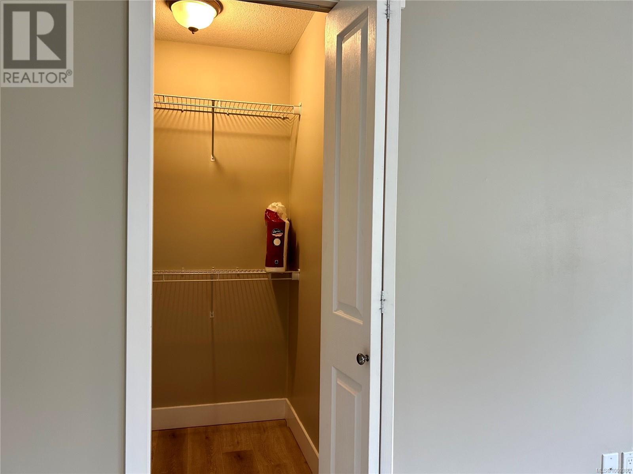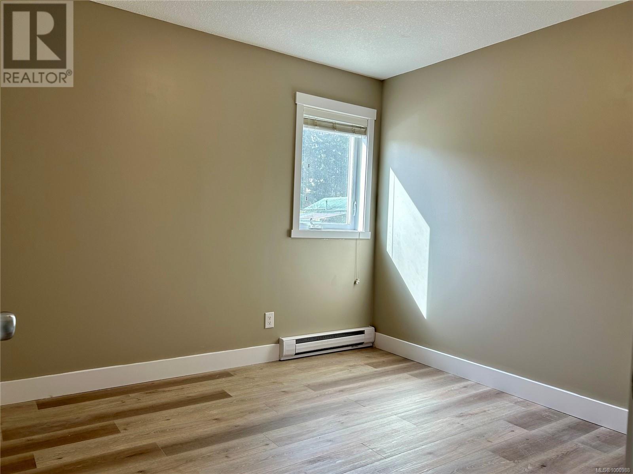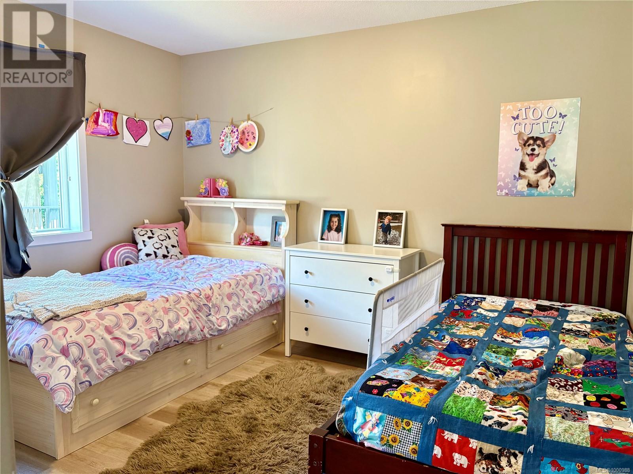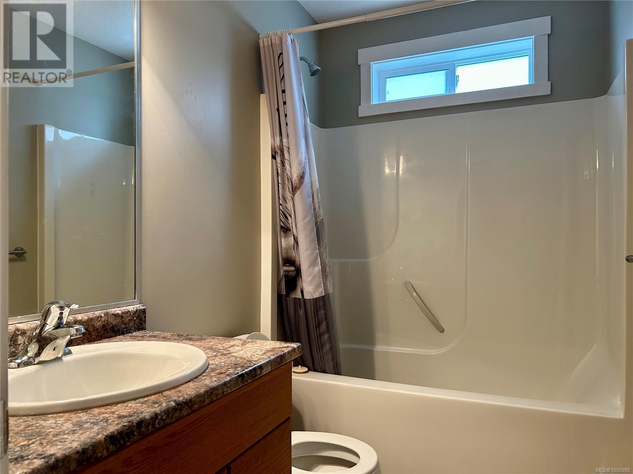5 Bedroom
3 Bathroom
2,666 ft2
None
Baseboard Heaters
$889,000
Discover this stunning 5-bedroom, 3-bathroom residence with a den/office in the heart of south Nanaimo, perfect for family living! Enter via the ground floor, where a den/office sits to the left, followed by a convenient laundry room, with stairs to the main floor on the right. The main floor boasts an open-concept living room, kitchen, and dining area, flowing to a sliding door that opens onto a spacious corner deck with scenic views of lush trees and fields. It also includes a luxurious master bedroom and two additional bedrooms. Recently upgraded with high-end plank vinyl flooring, replaced stainless steel appliances, and fresh paint, this home radiates quality. A 2-bedroom legal suite with a private covered porch adds versatility. Located a block from Park Ave Elementary and near VIU, NDSS, NCS, the Aquatic Centre, ICE Centre, tennis club, and parks, it features a flat backyard ideal for family fun. All measurements are approximate; buyer to verify if important. (id:46156)
Property Details
|
MLS® Number
|
1000988 |
|
Property Type
|
Single Family |
|
Neigbourhood
|
South Nanaimo |
|
Features
|
Central Location, Other |
|
Parking Space Total
|
4 |
|
Plan
|
Vip88119 |
|
View Type
|
Valley View |
Building
|
Bathroom Total
|
3 |
|
Bedrooms Total
|
5 |
|
Constructed Date
|
2010 |
|
Cooling Type
|
None |
|
Heating Fuel
|
Electric |
|
Heating Type
|
Baseboard Heaters |
|
Size Interior
|
2,666 Ft2 |
|
Total Finished Area
|
2319 Sqft |
|
Type
|
House |
Land
|
Acreage
|
No |
|
Size Irregular
|
6534 |
|
Size Total
|
6534 Sqft |
|
Size Total Text
|
6534 Sqft |
|
Zoning Description
|
Rs1 |
|
Zoning Type
|
Residential |
Rooms
| Level |
Type |
Length |
Width |
Dimensions |
|
Lower Level |
Laundry Room |
|
|
6'6 x 7'5 |
|
Lower Level |
Bedroom |
|
|
10'7 x 10'2 |
|
Lower Level |
Living Room |
|
|
11'3 x 14'5 |
|
Lower Level |
Kitchen |
|
|
7'6 x 10'8 |
|
Lower Level |
Dining Room |
|
9 ft |
Measurements not available x 9 ft |
|
Lower Level |
Den |
|
|
10'4 x 7'5 |
|
Lower Level |
Bedroom |
|
|
10'8 x 11'4 |
|
Lower Level |
Bathroom |
|
|
4-Piece |
|
Main Level |
Living Room |
|
|
21'5 x 13'8 |
|
Main Level |
Kitchen |
11 ft |
|
11 ft x Measurements not available |
|
Main Level |
Ensuite |
|
|
3-Piece |
|
Main Level |
Dining Room |
10 ft |
11 ft |
10 ft x 11 ft |
|
Main Level |
Primary Bedroom |
|
|
13'4 x 12'9 |
|
Main Level |
Bedroom |
|
|
10'3 x 11'7 |
|
Main Level |
Bedroom |
10 ft |
|
10 ft x Measurements not available |
|
Main Level |
Bathroom |
|
|
4-Piece |
https://www.realtor.ca/real-estate/28361574/406-alpen-way-nanaimo-south-nanaimo



