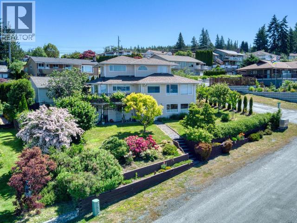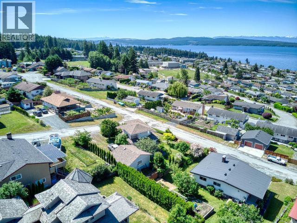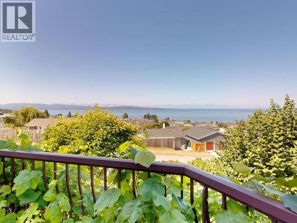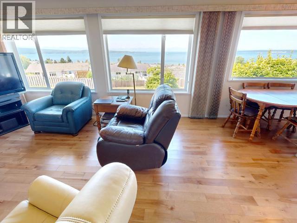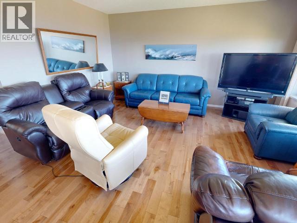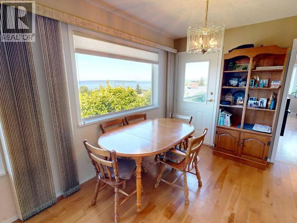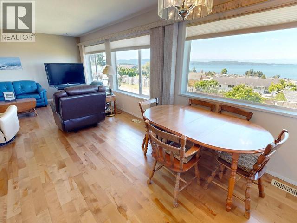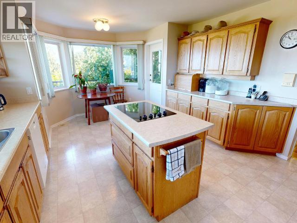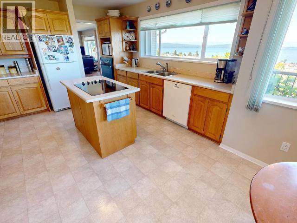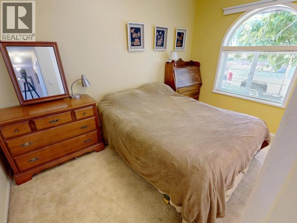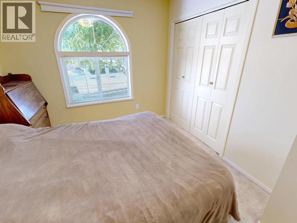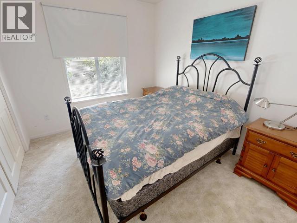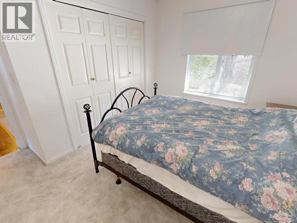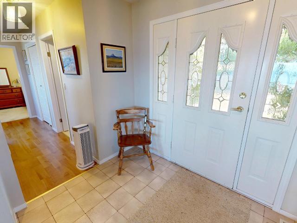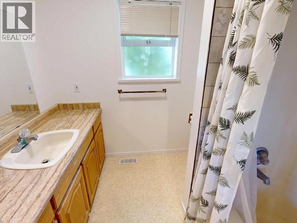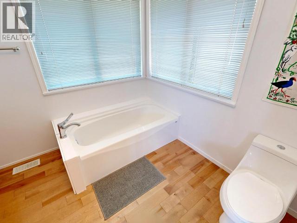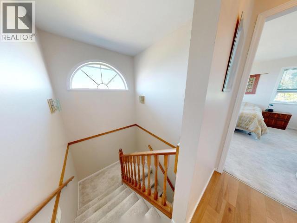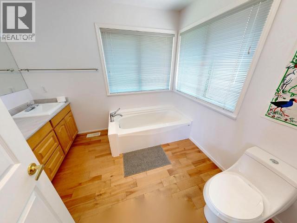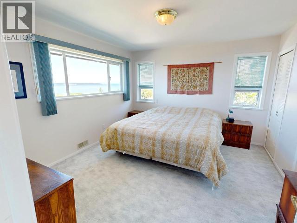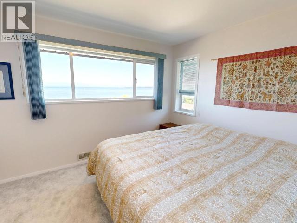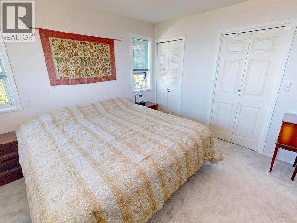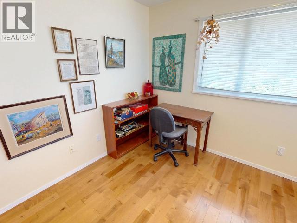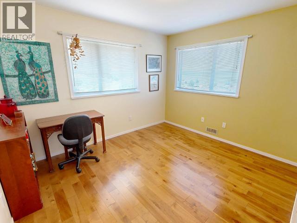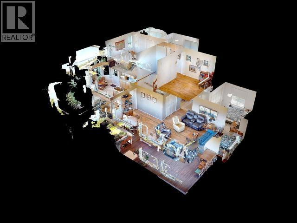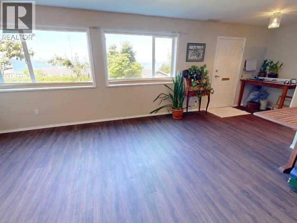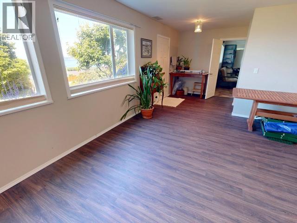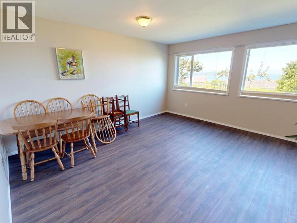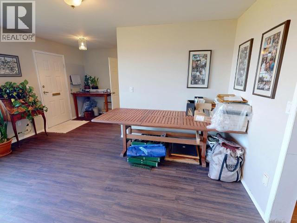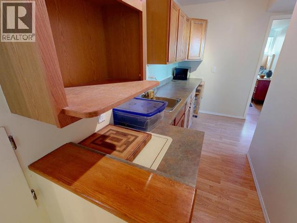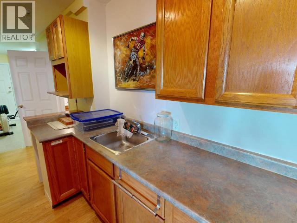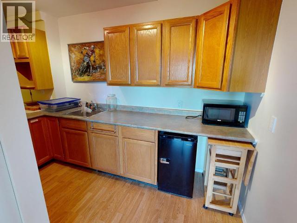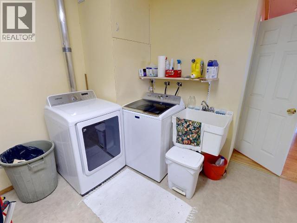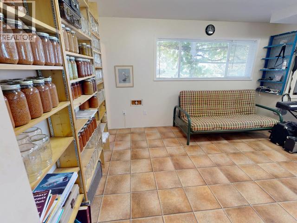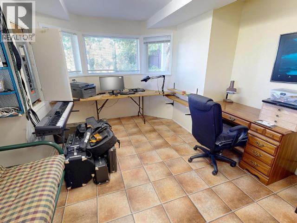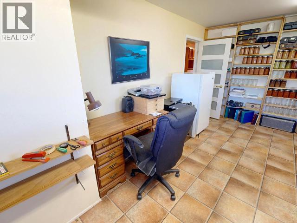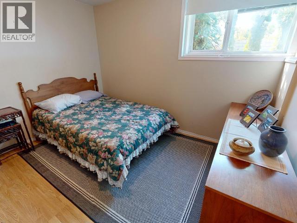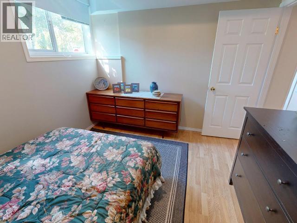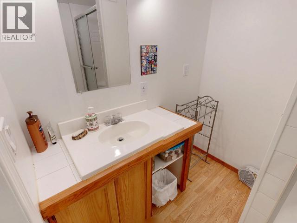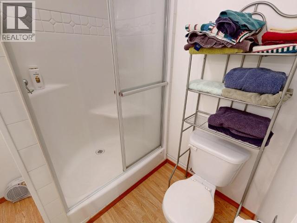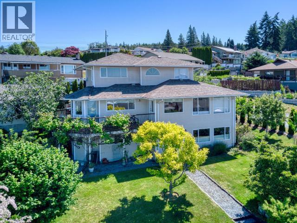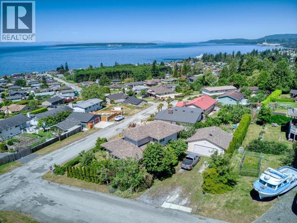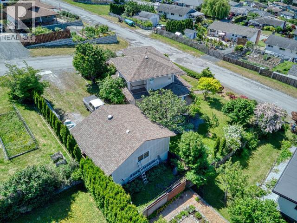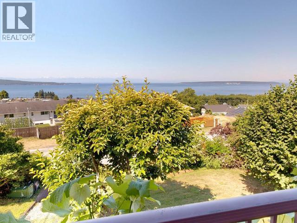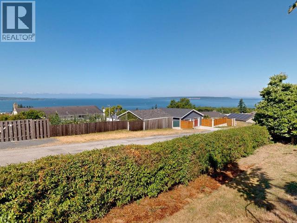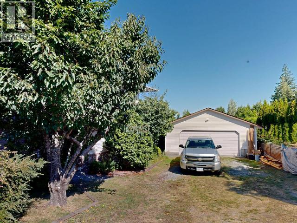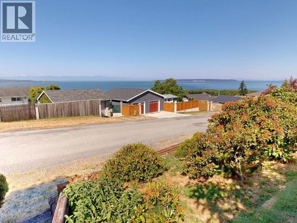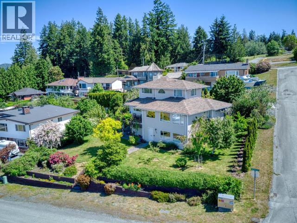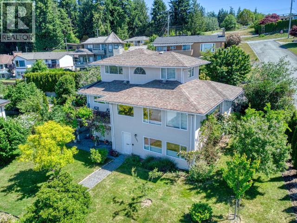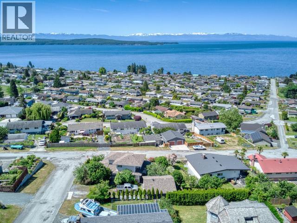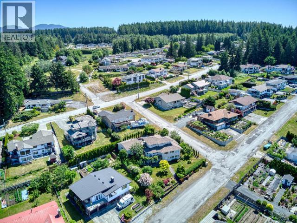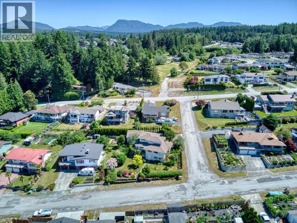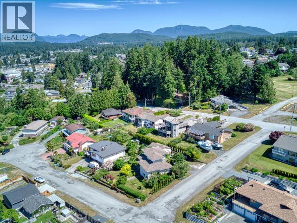4 Bedroom
3 Bathroom
3,029 ft2
None
Forced Air
$699,900
PHENOMENAL OCEAN VIEW from all three floors of this home, located in one of Powell Rivers most desirable neighbourhoods! Amazing views of Texada, Harwood and Savary islands. The main floor takes full advantage of the vista with a big bank of windows from the spacious living areas. Tiled kitchen has a breakfast nook, island and lots of beautiful cupboards plus it exits to a view balcony & yard. Living & dining room with lovely birch floors are big enough for your largest family gathering! Also on the main is 4-piece bath & 2 bedrooms. Roomy foyer exits through lovely doors to the detached double garage. Upstairs is the primary suite with a soaker tub & huge walk-in closet. Den up could be fifth bedroom. Suite potential in the walk-out lower floor, with an ocean view, living room, galley wet-bar area, 2 bedrooms, bath, laundry and office. This home has great exposure & sunsets. 200 amp service, 27 new window seals, landscaped yard with persimmon, grape vines and apple tree. (id:46156)
Property Details
|
MLS® Number
|
19161 |
|
Property Type
|
Single Family |
|
Parking Space Total
|
2 |
|
View Type
|
Mountain View, Ocean View |
Building
|
Bathroom Total
|
3 |
|
Bedrooms Total
|
4 |
|
Constructed Date
|
1990 |
|
Construction Style Attachment
|
Detached |
|
Cooling Type
|
None |
|
Heating Fuel
|
Electric |
|
Heating Type
|
Forced Air |
|
Size Interior
|
3,029 Ft2 |
|
Type
|
House |
Parking
Land
|
Acreage
|
No |
|
Size Frontage
|
90 Ft |
|
Size Irregular
|
9583 |
|
Size Total
|
9583 Sqft |
|
Size Total Text
|
9583 Sqft |
Rooms
| Level |
Type |
Length |
Width |
Dimensions |
|
Above |
Primary Bedroom |
13 ft ,2 in |
12 ft |
13 ft ,2 in x 12 ft |
|
Above |
5pc Bathroom |
|
|
Measurements not available |
|
Above |
Office |
10 ft |
11 ft ,6 in |
10 ft x 11 ft ,6 in |
|
Basement |
Living Room |
24 ft ,10 in |
17 ft ,11 in |
24 ft ,10 in x 17 ft ,11 in |
|
Basement |
3pc Bathroom |
|
|
Measurements not available |
|
Basement |
Bedroom |
11 ft ,4 in |
4 ft ,5 in |
11 ft ,4 in x 4 ft ,5 in |
|
Basement |
Office |
16 ft ,9 in |
12 ft ,10 in |
16 ft ,9 in x 12 ft ,10 in |
|
Basement |
Laundry Room |
11 ft ,5 in |
11 ft ,11 in |
11 ft ,5 in x 11 ft ,11 in |
|
Basement |
Laundry Room |
17 ft ,8 in |
8 ft ,10 in |
17 ft ,8 in x 8 ft ,10 in |
|
Main Level |
Foyer |
20 ft ,5 in |
11 ft ,7 in |
20 ft ,5 in x 11 ft ,7 in |
|
Main Level |
Living Room |
15 ft ,7 in |
15 ft ,2 in |
15 ft ,7 in x 15 ft ,2 in |
|
Main Level |
Dining Room |
8 ft ,11 in |
9 ft ,9 in |
8 ft ,11 in x 9 ft ,9 in |
|
Main Level |
Kitchen |
18 ft ,9 in |
12 ft ,10 in |
18 ft ,9 in x 12 ft ,10 in |
|
Main Level |
4pc Bathroom |
|
|
Measurements not available |
|
Main Level |
Bedroom |
11 ft ,4 in |
11 ft ,1 in |
11 ft ,4 in x 11 ft ,1 in |
|
Main Level |
Bedroom |
9 ft ,1 in |
11 ft ,11 in |
9 ft ,1 in x 11 ft ,11 in |
https://www.realtor.ca/real-estate/28630527/4062-algerine-place-powell-river


