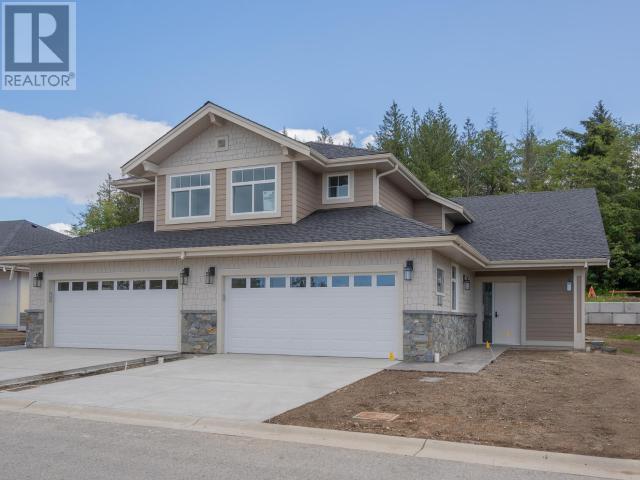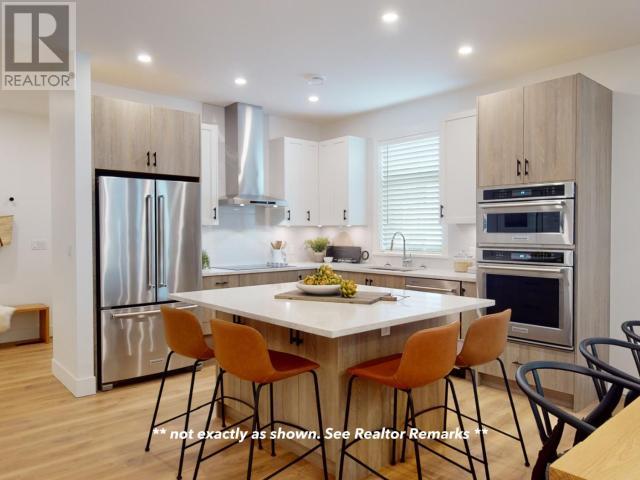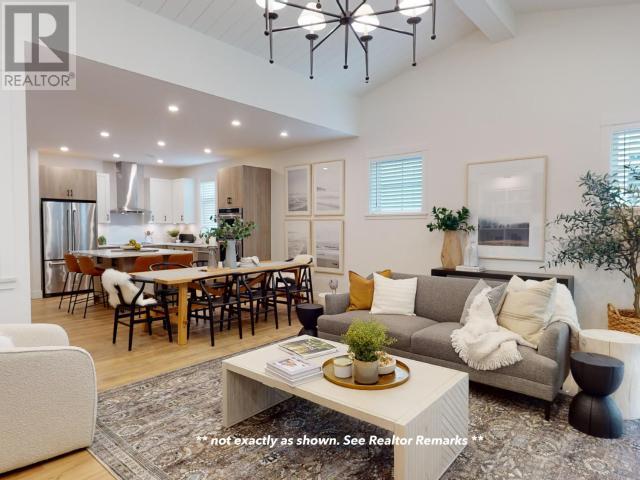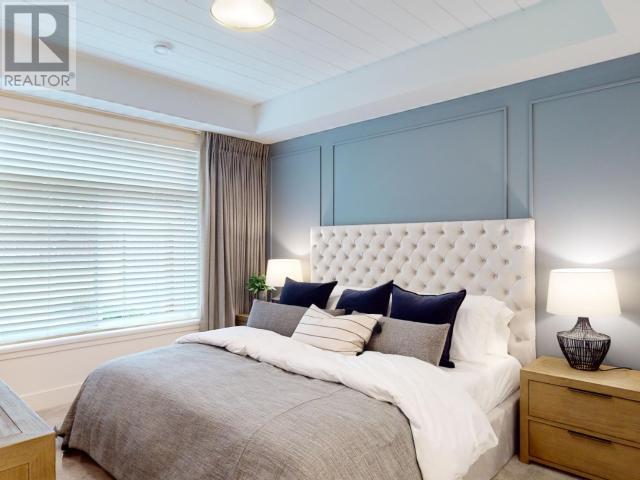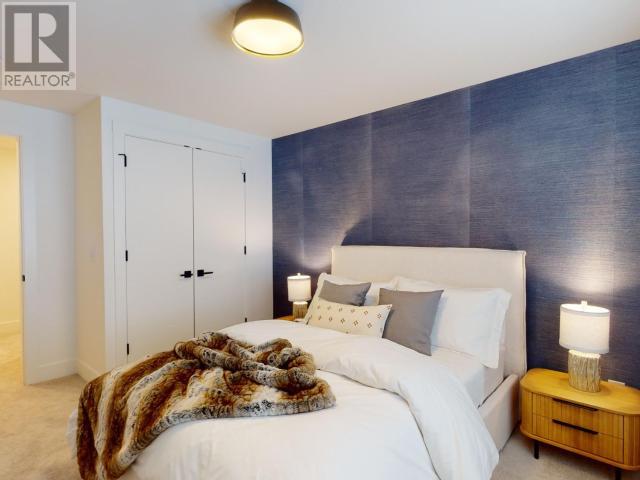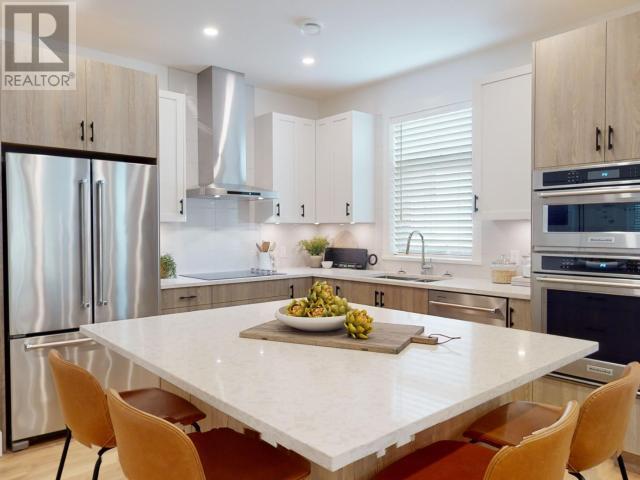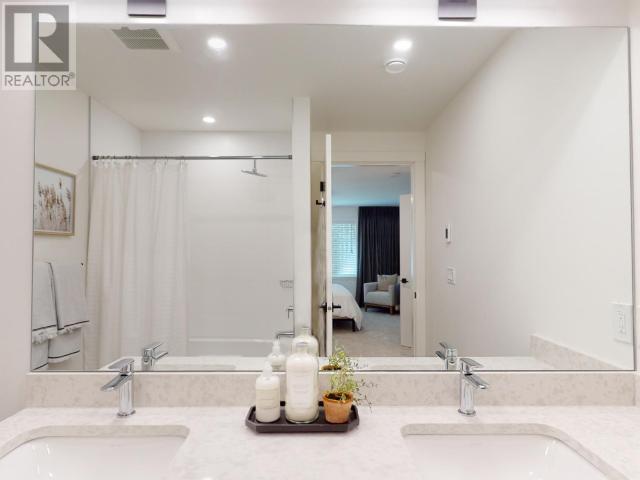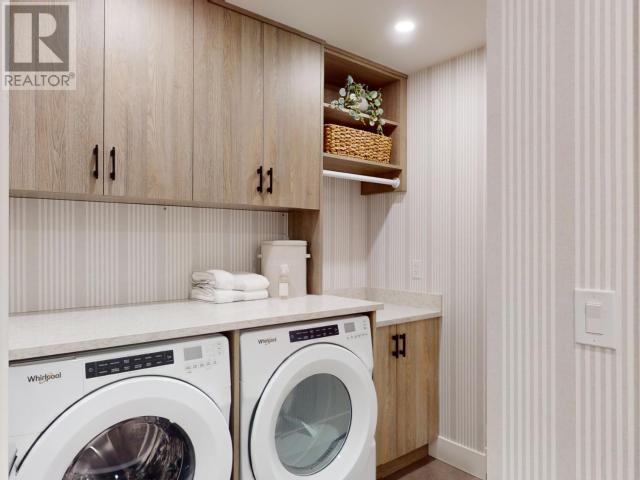4 Bedroom
4 Bathroom
2,265 ft2
Fireplace
Central Air Conditioning
$899,900
WESTVIEW HEIGHTS: PHASE 2 - Now selling brand new view two-story units in the stunning Westview Heights development. Main-level-entry two-story custom architecturally designed plans offer all the convenience of level-entry living, plus the comfort of additional space upstairs. The main level offers 9' ceilings and 13' vaulted great room with custom kitchen featuring spacious island, quartz counters, tile backsplash and full kitchenaid appliance package. Both floors feature master bedrooms, so you can have your view bedroom upstairs, or the convenience of main-level-living with three spare rooms upstairs. These homes are built to Step Code 5 for the utmost in efficiency, with heat pump, HRV and hot water on demand. Experience the best in low maintenance living on the coast at Westview Heights! (id:46156)
Property Details
|
MLS® Number
|
18659 |
|
Property Type
|
Single Family |
|
Features
|
Central Location, Southern Exposure, Wheelchair Access |
|
Road Type
|
Paved Road |
|
View Type
|
Ocean View |
Building
|
Bathroom Total
|
4 |
|
Bedrooms Total
|
4 |
|
Construction Style Attachment
|
Semi-detached |
|
Cooling Type
|
Central Air Conditioning |
|
Fireplace Fuel
|
Gas |
|
Fireplace Present
|
Yes |
|
Fireplace Type
|
Conventional |
|
Heating Fuel
|
Electric |
|
Size Interior
|
2,265 Ft2 |
|
Type
|
Duplex |
Parking
Land
|
Access Type
|
Easy Access |
|
Acreage
|
No |
|
Size Irregular
|
Irregular |
|
Size Total Text
|
Irregular |
Rooms
| Level |
Type |
Length |
Width |
Dimensions |
|
Above |
3pc Bathroom |
|
|
Measurements not available |
|
Above |
Bedroom |
12 ft |
14 ft |
12 ft x 14 ft |
|
Above |
Bedroom |
10 ft |
12 ft |
10 ft x 12 ft |
|
Above |
Other |
12 ft |
12 ft |
12 ft x 12 ft |
|
Above |
3pc Ensuite Bath |
|
|
Measurements not available |
|
Main Level |
Foyer |
5 ft |
7 ft |
5 ft x 7 ft |
|
Main Level |
Living Room |
14 ft |
9 ft |
14 ft x 9 ft |
|
Main Level |
Dining Room |
7 ft |
14 ft |
7 ft x 14 ft |
|
Main Level |
Kitchen |
10 ft |
10 ft |
10 ft x 10 ft |
|
Main Level |
Primary Bedroom |
11 ft |
12 ft |
11 ft x 12 ft |
|
Main Level |
3pc Bathroom |
|
|
Measurements not available |
|
Main Level |
Laundry Room |
7 ft |
10 ft |
7 ft x 10 ft |
|
Main Level |
4pc Ensuite Bath |
|
|
Measurements not available |
https://www.realtor.ca/real-estate/27891379/4064-saturna-ave-powell-river


