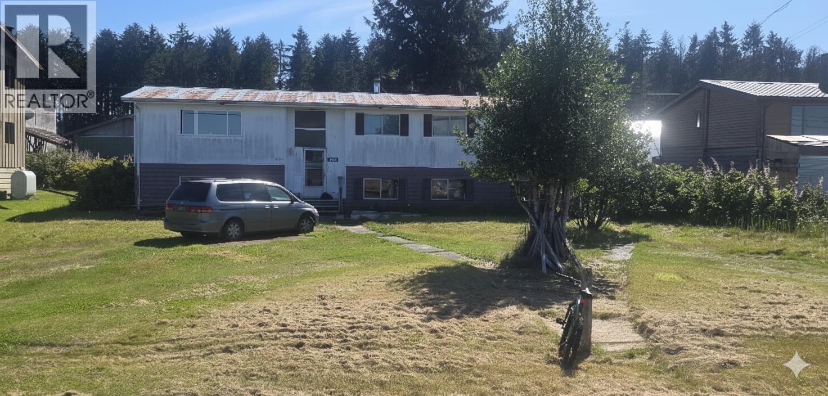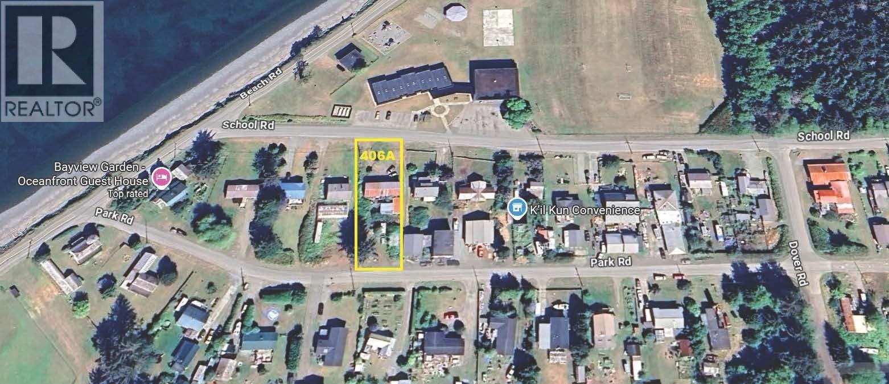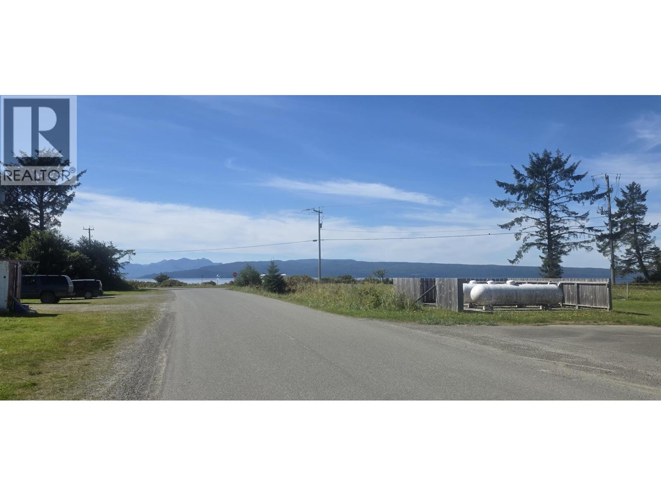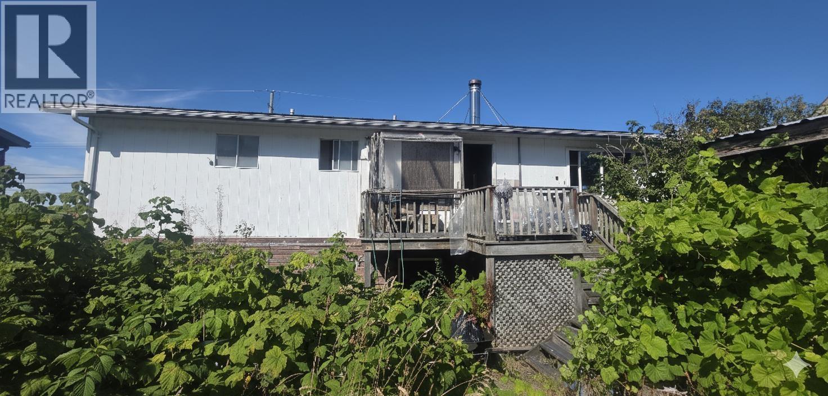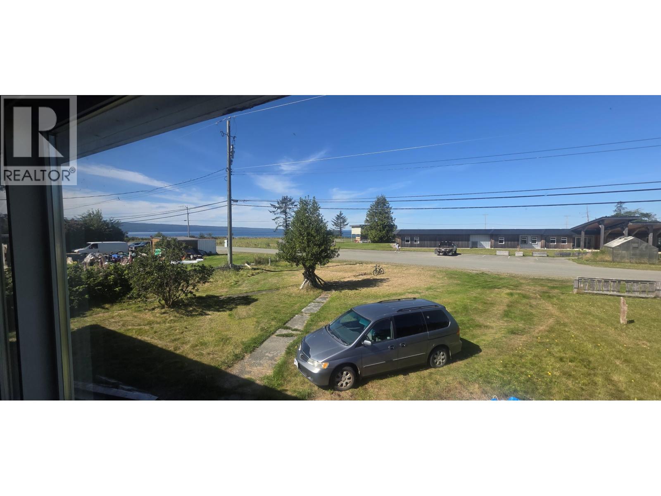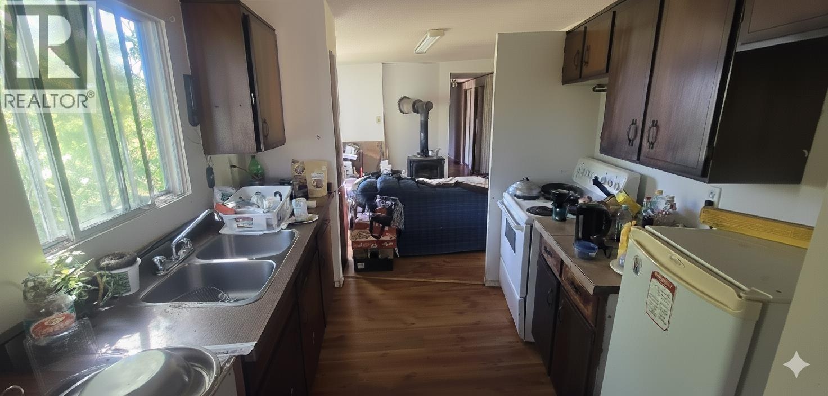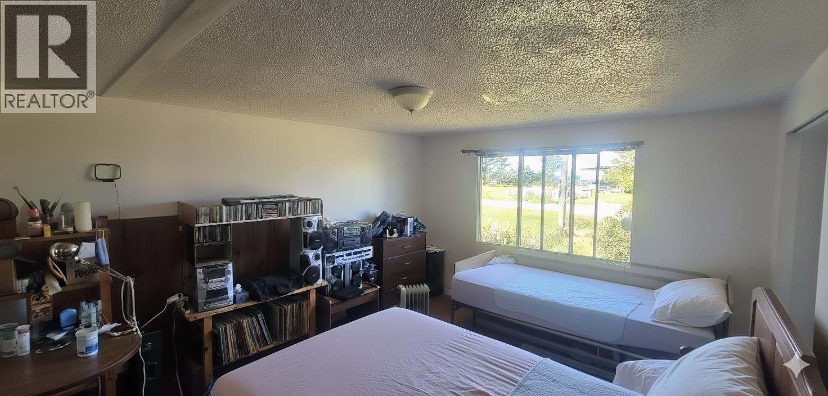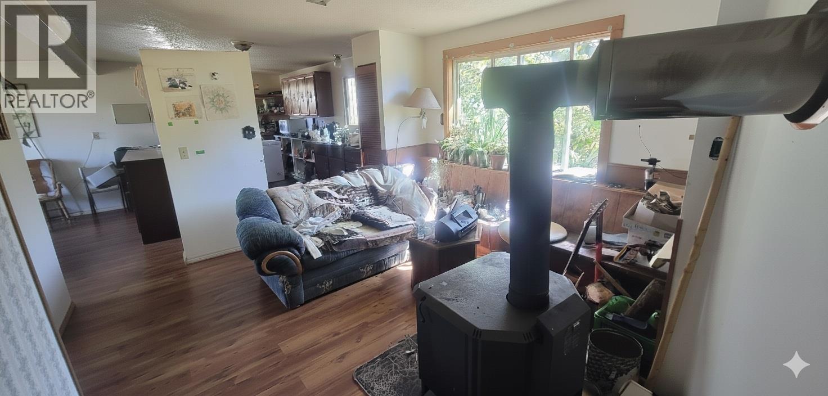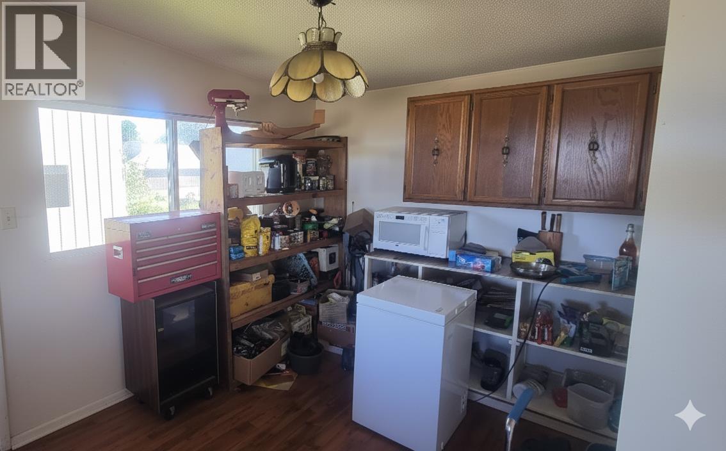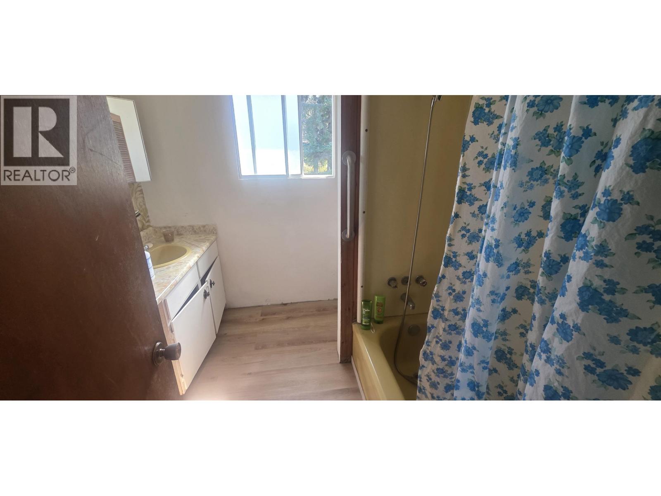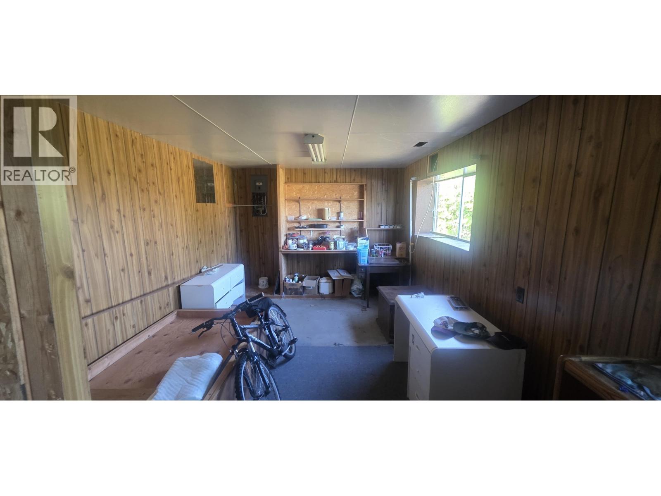3 Bedroom
2 Bathroom
2,052 ft2
Split Level Entry
Baseboard Heaters
$229,000
Nestled in the serene community of Sandspit on Moresby Island, 406A School Road offers a rare opportunity for homeowners and investors alike. Set on a 15,010 sq. ft. lot, this one-storey home with basement and additional cabin captures the charm of Haida Gwaii living. Zoned R-2 (Urban Residential District), the property allows for residential use, home occupations, and accessory buildings, giving flexibility to live, work, or expand on-site. Whether as a private retreat, renovation project, or long-term investment, this property combines space, accessibility, and natural beauty in one unique package. (id:46156)
Property Details
|
MLS® Number
|
R3045591 |
|
Property Type
|
Single Family |
|
View Type
|
Mountain View, Ocean View |
Building
|
Bathroom Total
|
2 |
|
Bedrooms Total
|
3 |
|
Architectural Style
|
Split Level Entry |
|
Basement Development
|
Partially Finished |
|
Basement Type
|
Full (partially Finished) |
|
Constructed Date
|
1975 |
|
Construction Style Attachment
|
Detached |
|
Exterior Finish
|
Wood |
|
Foundation Type
|
Concrete Perimeter |
|
Heating Fuel
|
Electric |
|
Heating Type
|
Baseboard Heaters |
|
Roof Material
|
Metal |
|
Roof Style
|
Conventional |
|
Stories Total
|
2 |
|
Size Interior
|
2,052 Ft2 |
|
Total Finished Area
|
2052 Sqft |
|
Type
|
House |
|
Utility Water
|
Municipal Water |
Parking
Land
|
Acreage
|
No |
|
Size Irregular
|
15010 |
|
Size Total
|
15010 Sqft |
|
Size Total Text
|
15010 Sqft |
Rooms
| Level |
Type |
Length |
Width |
Dimensions |
|
Basement |
Recreational, Games Room |
18 ft ,5 in |
16 ft |
18 ft ,5 in x 16 ft |
|
Basement |
Storage |
18 ft |
16 ft |
18 ft x 16 ft |
|
Main Level |
Primary Bedroom |
13 ft ,1 in |
10 ft ,1 in |
13 ft ,1 in x 10 ft ,1 in |
|
Main Level |
Dining Room |
12 ft |
10 ft |
12 ft x 10 ft |
|
Main Level |
Laundry Room |
6 ft ,5 in |
5 ft |
6 ft ,5 in x 5 ft |
|
Main Level |
Living Room |
20 ft |
14 ft ,1 in |
20 ft x 14 ft ,1 in |
|
Main Level |
Other |
9 ft ,6 in |
5 ft |
9 ft ,6 in x 5 ft |
|
Main Level |
Bedroom 2 |
12 ft |
10 ft |
12 ft x 10 ft |
|
Main Level |
Foyer |
9 ft ,1 in |
12 ft |
9 ft ,1 in x 12 ft |
|
Main Level |
Kitchen |
23 ft ,1 in |
12 ft ,1 in |
23 ft ,1 in x 12 ft ,1 in |
|
Main Level |
Other |
7 ft |
6 ft |
7 ft x 6 ft |
|
Main Level |
Bedroom 3 |
12 ft |
10 ft |
12 ft x 10 ft |
|
Main Level |
Other |
12 ft ,9 in |
6 ft ,4 in |
12 ft ,9 in x 6 ft ,4 in |
https://www.realtor.ca/real-estate/28837056/406a-school-road-skidegatesandspit


