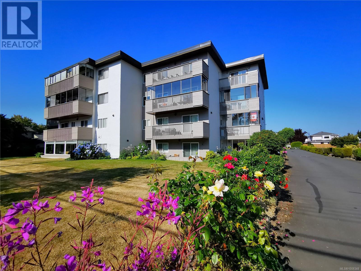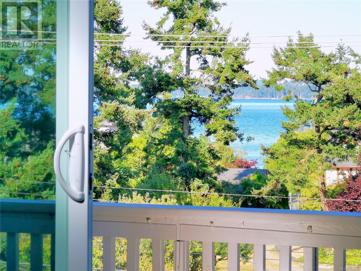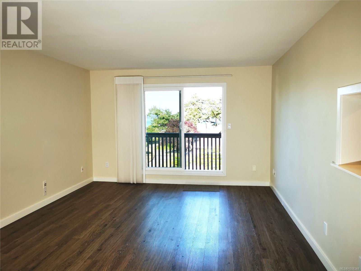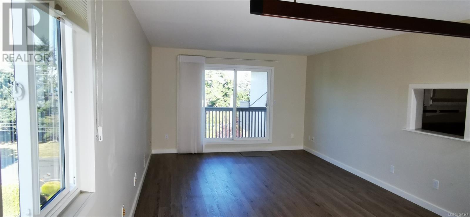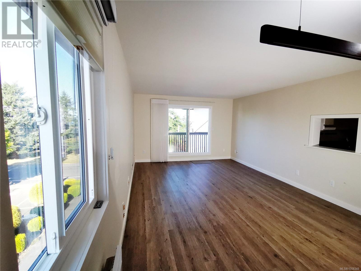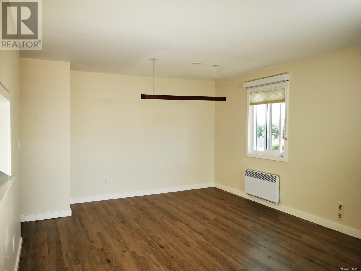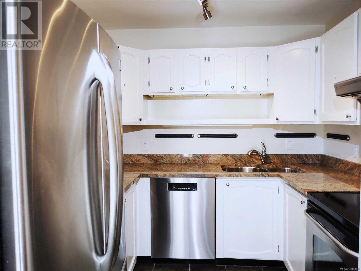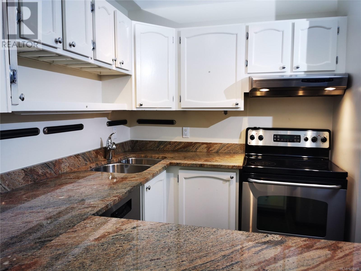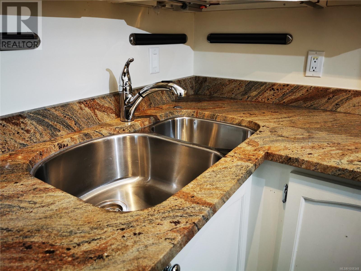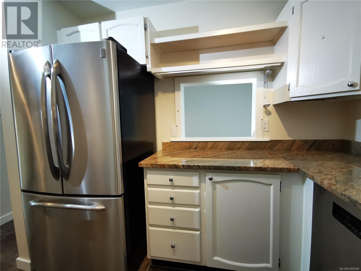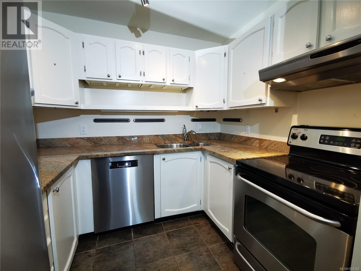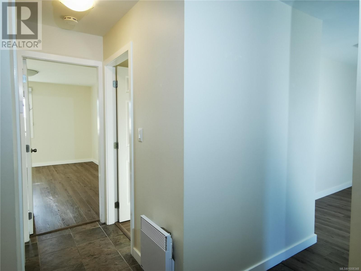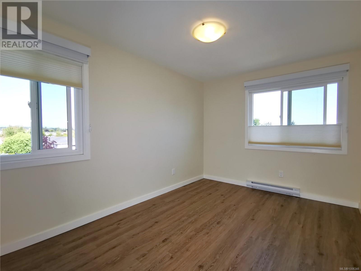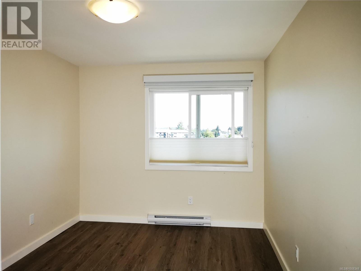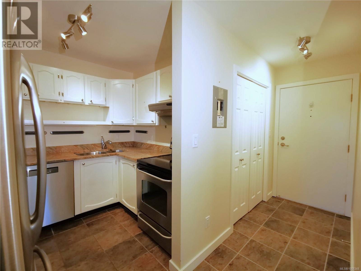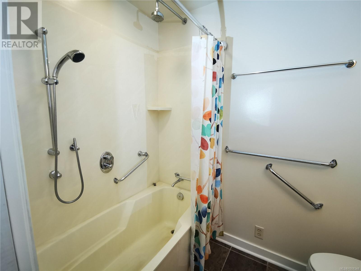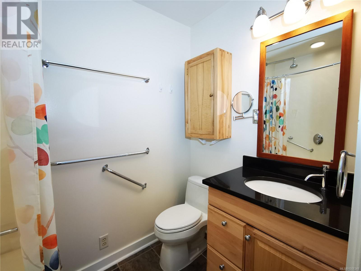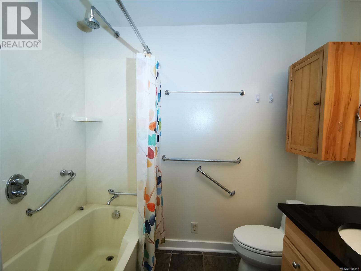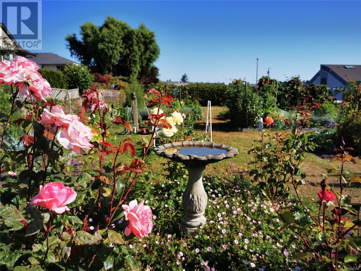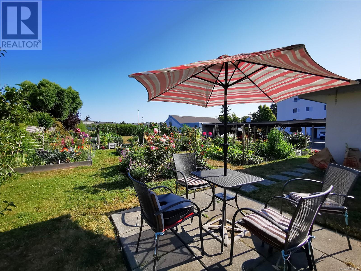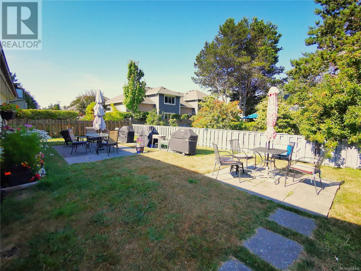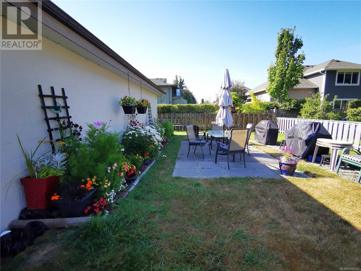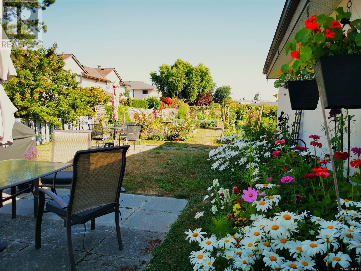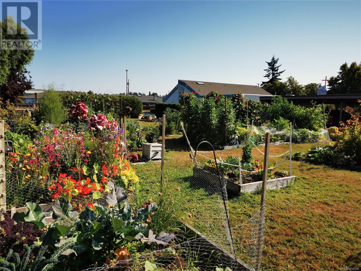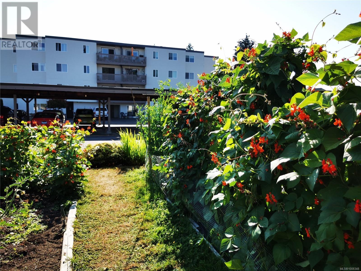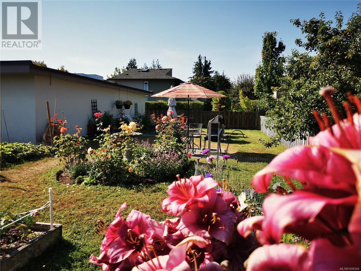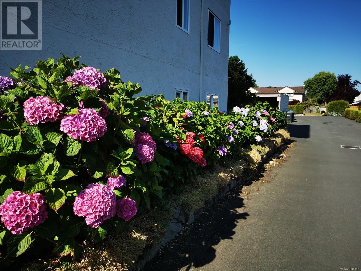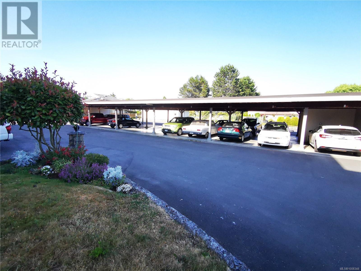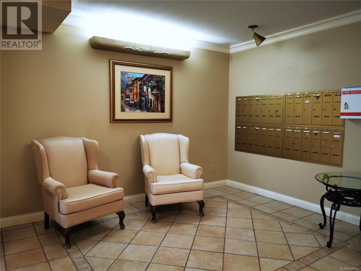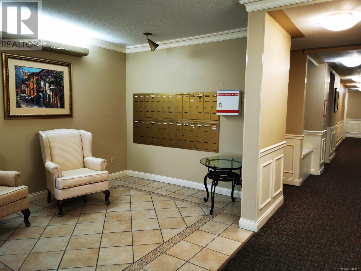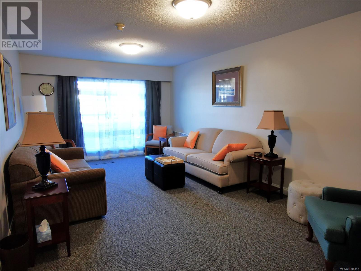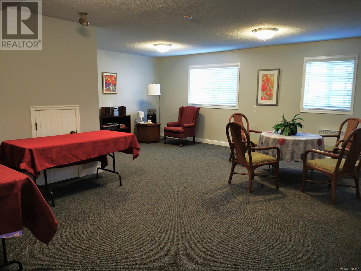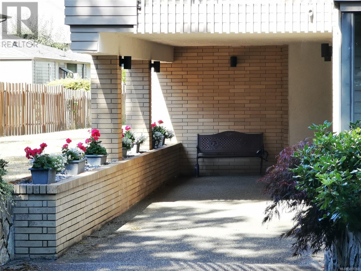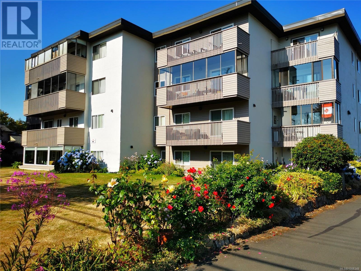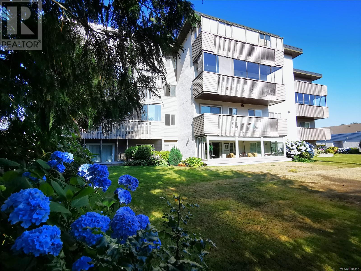2 Bedroom
1 Bathroom
914 ft2
Westcoast
None
Baseboard Heaters
$460,000Maintenance,
$414 Monthly
WELCOME TO THIS FABULOUS TOP FLOOR 2 BEDROOM/ 1 BATRHOOM CONDO! Directly across from the waterfront in beautiful Sidney! Enjoy gorgeous ocean views and coastal breezes from your private balcony or take a quick stroll to nearby beaches and vibrant downtown Sidney, just steps away. Inside, the updated kitchen features sleek granite countertops, stainless steel appliances, and ample cabinetry – perfect for cooking and entertaining. The spacious, light-filled living area offers an open-concept layout, ideal for relaxing or hosting. Both bedrooms are generously sized, and the modern bathroom includes quality finishes. This strata boasts incredible outdoor amenities, including expansive a meeting/conference room, garden patio spaces, 3 shared BBQs, and your own garden plot – a rare urban oasis! Whether you're downsizing or seeking a coastal getaway, this home offers the ultimate combination of lifestyle & location. Don't miss your chance to own in one of Sidney’s most desirable locations! (id:46156)
Property Details
|
MLS® Number
|
1008348 |
|
Property Type
|
Single Family |
|
Neigbourhood
|
Sidney North-East |
|
Community Name
|
Vista Del Mare |
|
Community Features
|
Pets Allowed With Restrictions, Family Oriented |
|
Features
|
Level Lot, Other, Rectangular |
|
Parking Space Total
|
1 |
|
Plan
|
Vis772 |
|
Structure
|
Shed |
|
View Type
|
Mountain View, View Of Water |
Building
|
Bathroom Total
|
1 |
|
Bedrooms Total
|
2 |
|
Architectural Style
|
Westcoast |
|
Constructed Date
|
1980 |
|
Cooling Type
|
None |
|
Heating Fuel
|
Electric |
|
Heating Type
|
Baseboard Heaters |
|
Size Interior
|
914 Ft2 |
|
Total Finished Area
|
849 Sqft |
|
Type
|
Apartment |
Parking
Land
|
Acreage
|
No |
|
Size Irregular
|
849 |
|
Size Total
|
849 Sqft |
|
Size Total Text
|
849 Sqft |
|
Zoning Type
|
Multi-family |
Rooms
| Level |
Type |
Length |
Width |
Dimensions |
|
Lower Level |
Storage |
|
|
5' x 4' |
|
Lower Level |
Bedroom |
|
|
9' x 13' |
|
Lower Level |
Bathroom |
|
|
4-Piece |
|
Lower Level |
Primary Bedroom |
|
|
16' x 12' |
|
Lower Level |
Kitchen |
|
|
9' x 8' |
|
Lower Level |
Dining Room |
|
|
9' x 12' |
|
Lower Level |
Living Room |
|
|
14' x 12' |
|
Lower Level |
Balcony |
|
|
13' x 5' |
|
Lower Level |
Entrance |
|
|
4' x 8' |
https://www.realtor.ca/real-estate/28651484/407-10016-third-st-sidney-sidney-north-east


