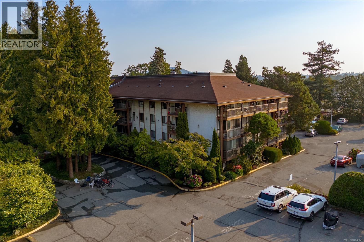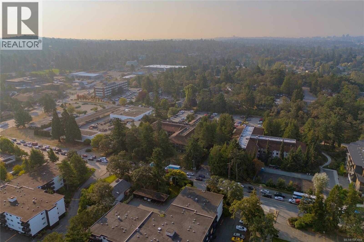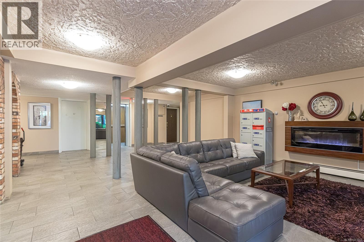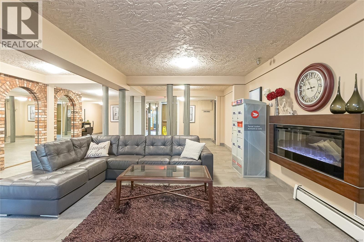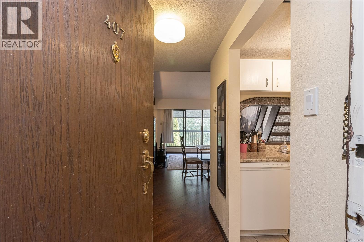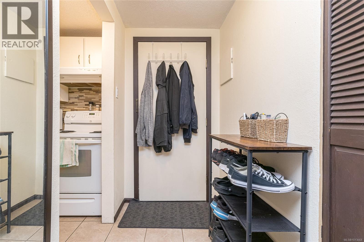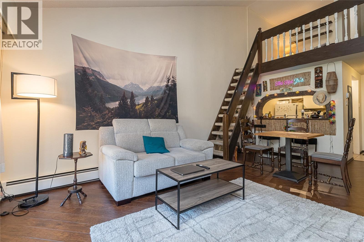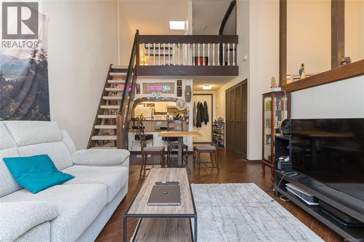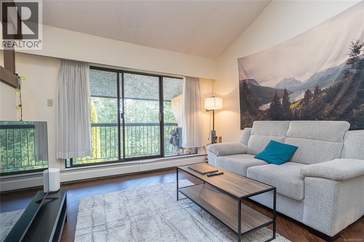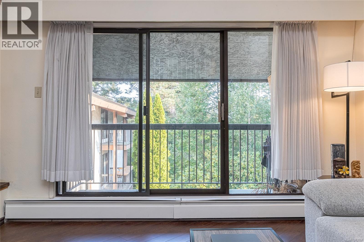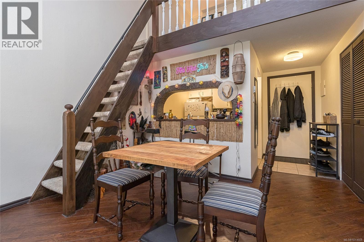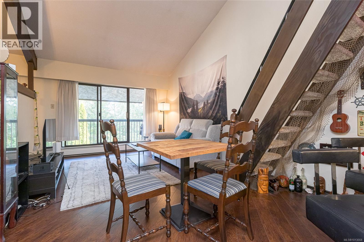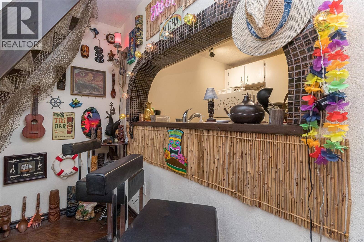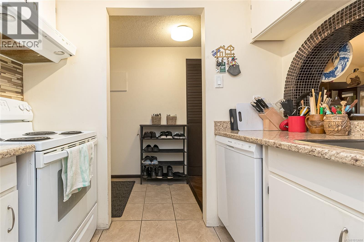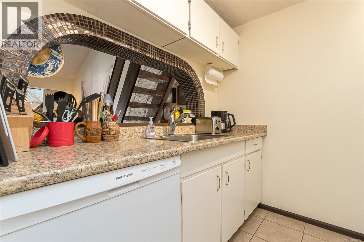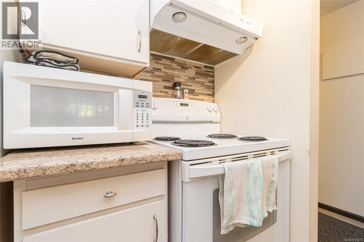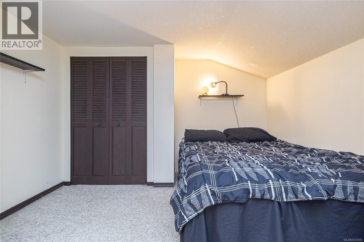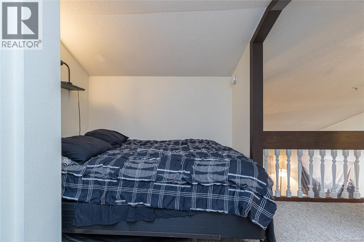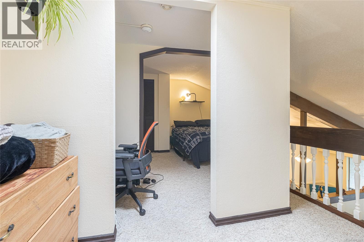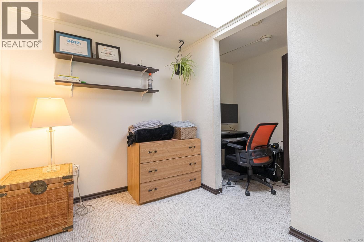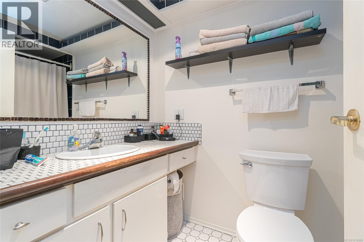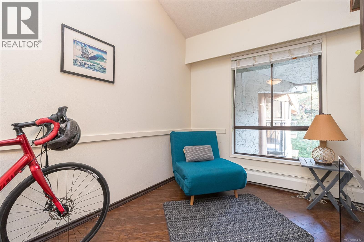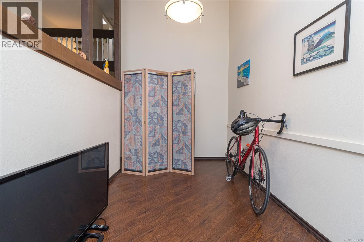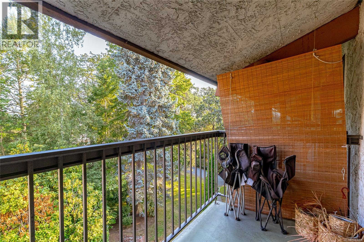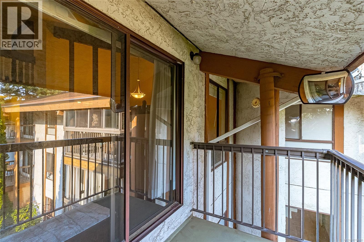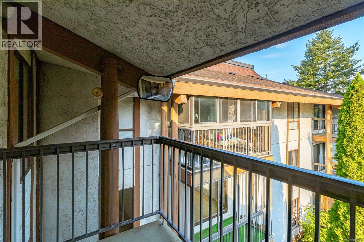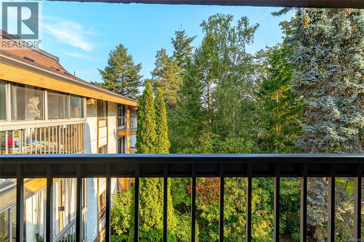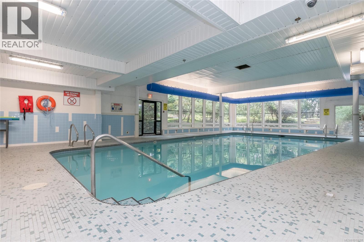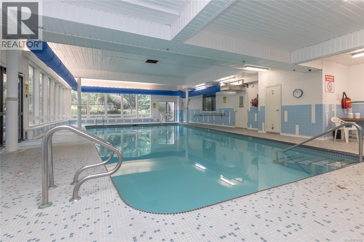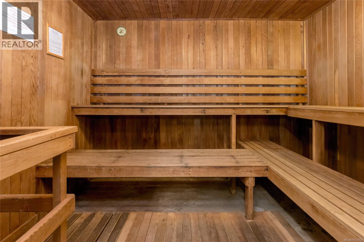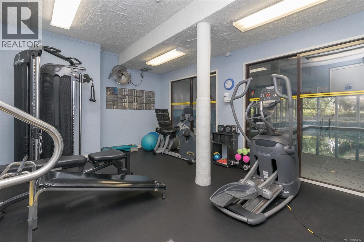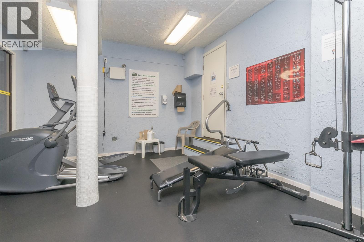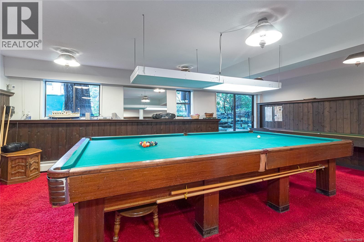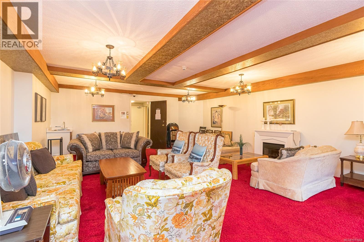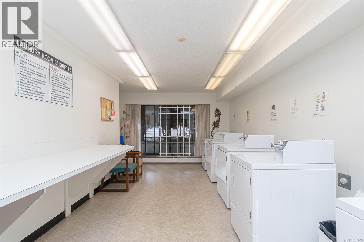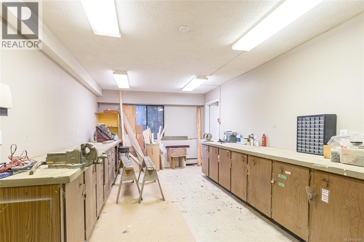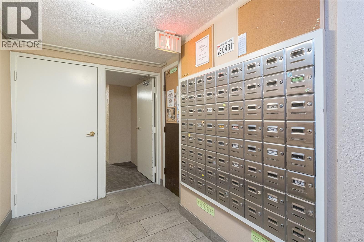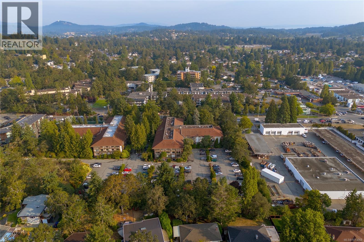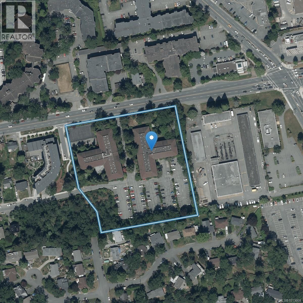407 1009 Mckenzie Ave Saanich, British Columbia V8X 4B1
$399,900Maintenance,
$442.12 Monthly
Maintenance,
$442.12 MonthlyDiscover this top-floor loft-style condo - a unique opportunity for buyers looking for something with character and flexibility. Unlike traditional condo layouts, this suite offers multiple options for living and working or studying. The spacious loft easily accommodates a comfortable bedroom with plenty of space for a home office or reading nook. The main level features a versatile open-concept design, with a partial partition wall that creates separation in the living space. Use it as a second bedroom, a dining area, or customize it further with strata approval to suit your needs. From here, take in the tranquil views of mature trees, blooming rhododendrons and landscaped gardens - you’ll feel as though you’ve escaped to a peaceful mountain retreat. Royal Woods stands apart with amenities rarely found elsewhere: a heated indoor pool, hot tub, sauna, gym, games room with snooker table and ping pong, shuffleboard, library, hobby room, meeting lounge, and even exterior tennis courts. This vibrant community is set in a central location, just steps to Saanich Centre and just minutes to UVic. A rare and adaptable home in an amenity-rich complex – this is one you’ll want to see in person! (id:46156)
Property Details
| MLS® Number | 1013668 |
| Property Type | Single Family |
| Neigbourhood | Quadra |
| Community Name | Royal Woods Ascot |
| Community Features | Pets Not Allowed, Family Oriented |
| Features | Wooded Area, Rectangular |
| Parking Space Total | 1 |
| Plan | Vis200 |
| Structure | Workshop |
Building
| Bathroom Total | 1 |
| Bedrooms Total | 2 |
| Constructed Date | 1975 |
| Cooling Type | None |
| Heating Fuel | Electric |
| Heating Type | Hot Water |
| Size Interior | 895 Ft2 |
| Total Finished Area | 846 Sqft |
| Type | Apartment |
Land
| Acreage | No |
| Size Irregular | 831 |
| Size Total | 831 Sqft |
| Size Total Text | 831 Sqft |
| Zoning Type | Multi-family |
Rooms
| Level | Type | Length | Width | Dimensions |
|---|---|---|---|---|
| Second Level | Loft | 10 ft | 4 ft | 10 ft x 4 ft |
| Second Level | Loft | 10 ft | 7 ft | 10 ft x 7 ft |
| Second Level | Primary Bedroom | 11 ft | 8 ft | 11 ft x 8 ft |
| Main Level | Balcony | 10 ft | 5 ft | 10 ft x 5 ft |
| Main Level | Bathroom | 4-Piece | ||
| Main Level | Bedroom | 15 ft | 7 ft | 15 ft x 7 ft |
| Main Level | Living Room | 12 ft | 12 ft | 12 ft x 12 ft |
| Main Level | Dining Room | 11 ft | 8 ft | 11 ft x 8 ft |
| Main Level | Kitchen | 7 ft | 8 ft | 7 ft x 8 ft |
| Main Level | Entrance | 4 ft | 7 ft | 4 ft x 7 ft |
https://www.realtor.ca/real-estate/28935830/407-1009-mckenzie-ave-saanich-quadra


