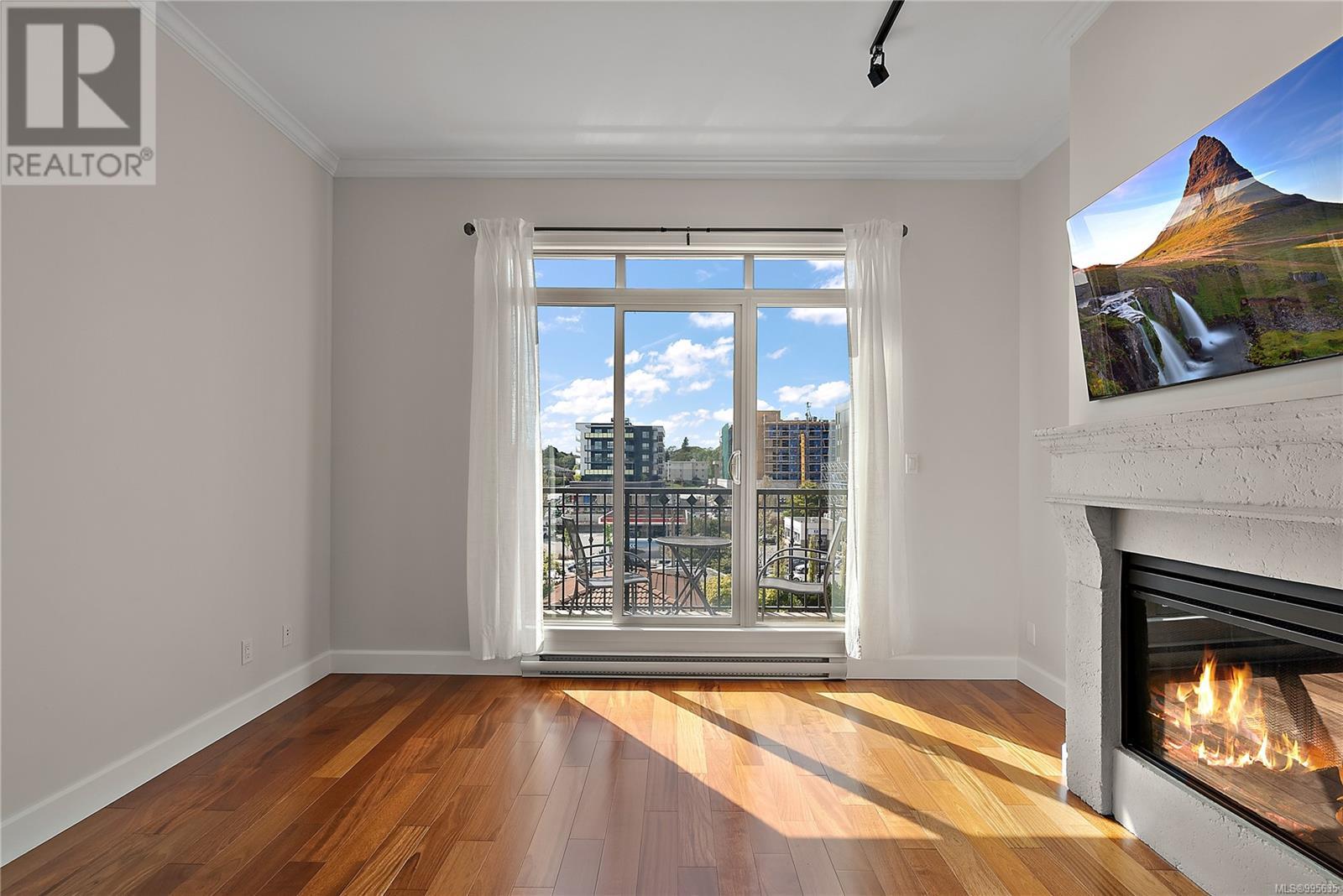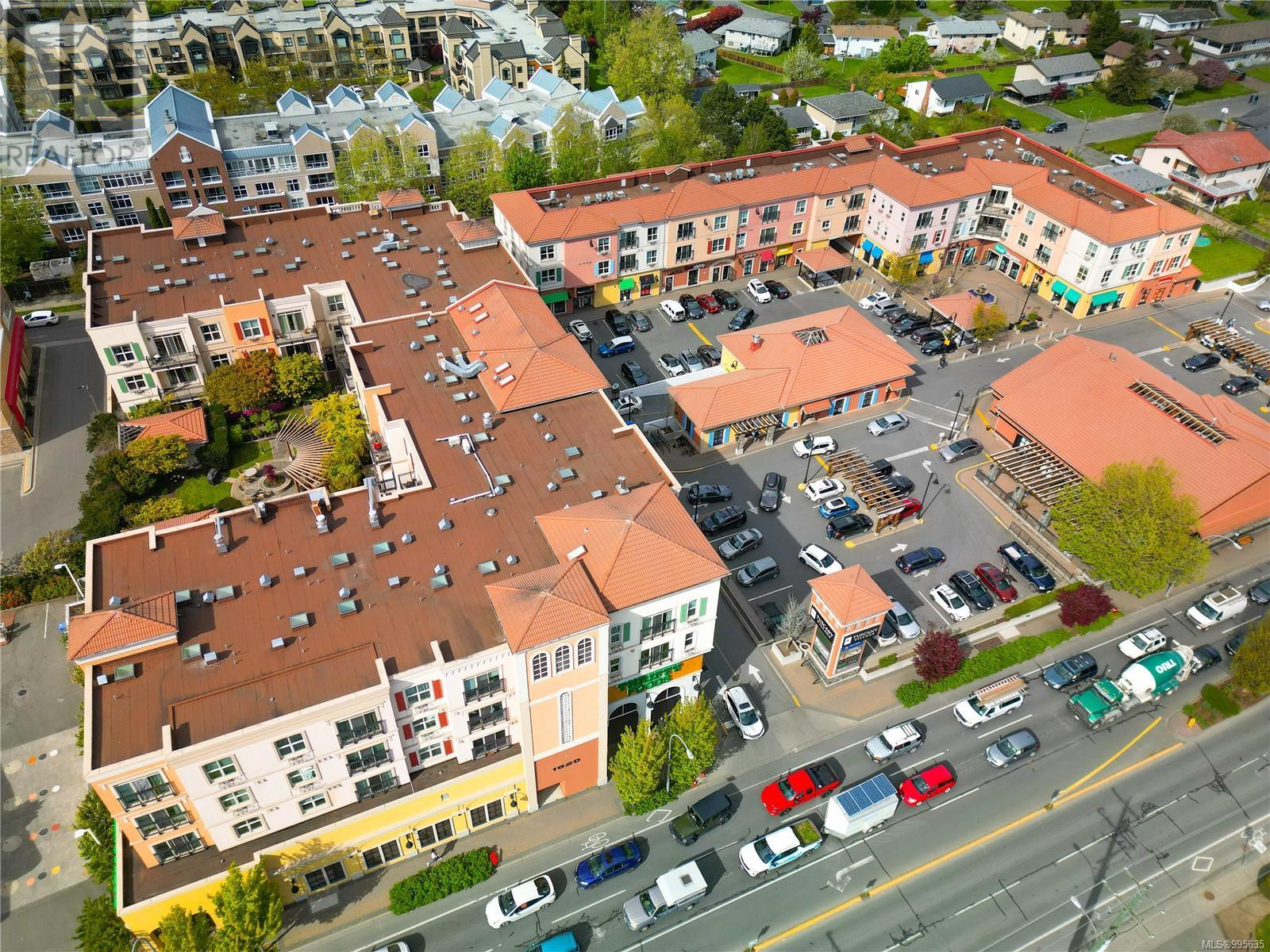407 1620 Mckenzie Ave Saanich, British Columbia V8N 0A1
$519,900Maintenance,
$415 Monthly
Maintenance,
$415 MonthlyTop floor west-facing 1 bed + den condo in sought-after Tuscany Village in Saanich East! This bright, open-concept unit features 9' ceilings, large windows, and a skylight. You'll love the stylish kitchen with granite counters, stainless appliances, and bar seating. Enjoy sunsets and courtyard views from your private balcony or cozy up by the gas fireplace. The spacious primary bedroom offers ample closet space and a luxurious soaker tub bathroom. A separate den makes an ideal home office or study. Pet-friendly, rental-friendly building with unbeatable convenience—groceries, dining, and more just downstairs. Steps to UVic, transit, and amenities. This is the perfect investment for your first home or a safe place to set your child up within walking distance to university & shopping, plus direct bus routes all over town! (id:46156)
Open House
This property has open houses!
11:00 am
Ends at:12:30 pm
11:00 am
Ends at:12:30 pm
Property Details
| MLS® Number | 995635 |
| Property Type | Single Family |
| Neigbourhood | Lambrick Park |
| Community Name | Tuscany Village |
| Community Features | Pets Allowed, Family Oriented |
| Parking Space Total | 1 |
Building
| Bathroom Total | 1 |
| Bedrooms Total | 1 |
| Constructed Date | 2007 |
| Cooling Type | None |
| Fireplace Present | Yes |
| Fireplace Total | 1 |
| Heating Fuel | Electric |
| Heating Type | Baseboard Heaters |
| Size Interior | 745 Ft2 |
| Total Finished Area | 745 Sqft |
| Type | Apartment |
Parking
| Underground |
Land
| Acreage | No |
| Size Irregular | 748 |
| Size Total | 748 Sqft |
| Size Total Text | 748 Sqft |
| Zoning Type | Multi-family |
Rooms
| Level | Type | Length | Width | Dimensions |
|---|---|---|---|---|
| Main Level | Balcony | 14 ft | 5 ft | 14 ft x 5 ft |
| Main Level | Bathroom | 4-Piece | ||
| Main Level | Primary Bedroom | 12 ft | 11 ft | 12 ft x 11 ft |
| Main Level | Office | 5 ft | 6 ft | 5 ft x 6 ft |
| Main Level | Living Room | 11 ft | 14 ft | 11 ft x 14 ft |
| Main Level | Dining Room | 5 ft | 9 ft | 5 ft x 9 ft |
| Main Level | Kitchen | 9 ft | 10 ft | 9 ft x 10 ft |
| Main Level | Entrance | 4 ft | 6 ft | 4 ft x 6 ft |
https://www.realtor.ca/real-estate/28237737/407-1620-mckenzie-ave-saanich-lambrick-park

































