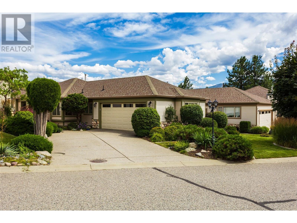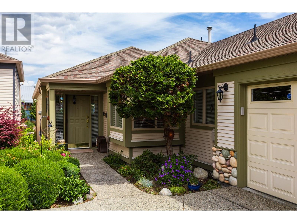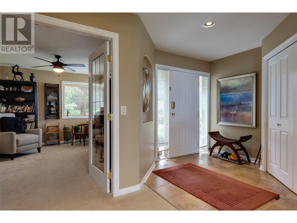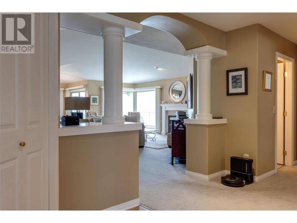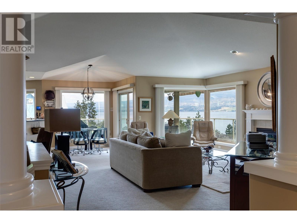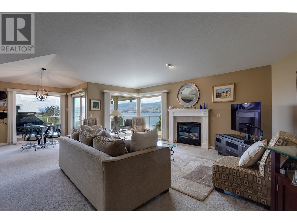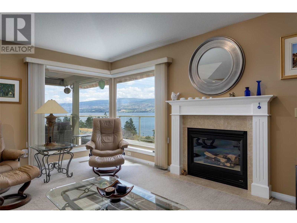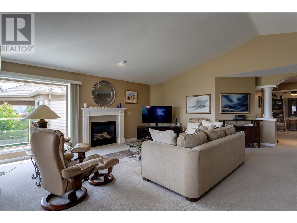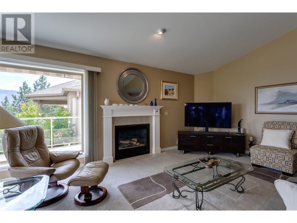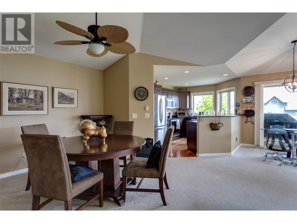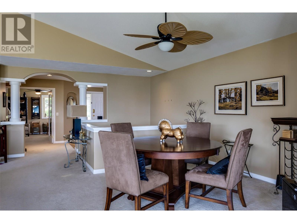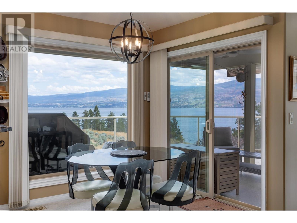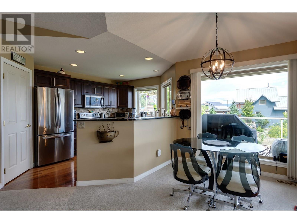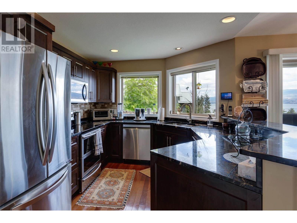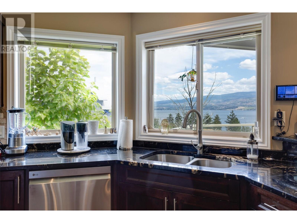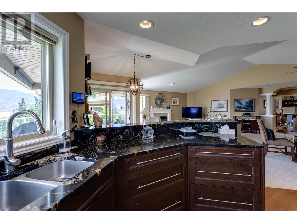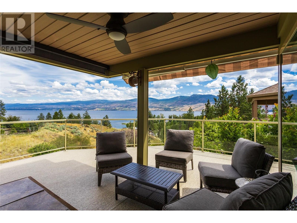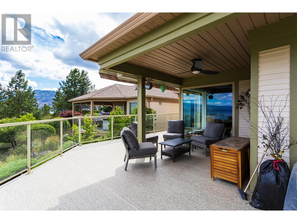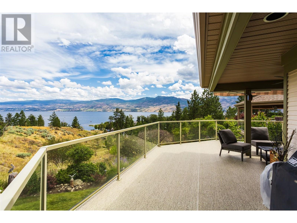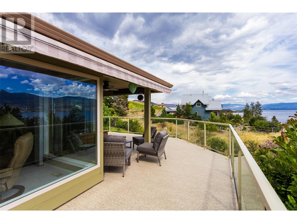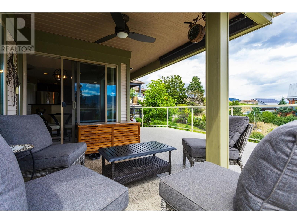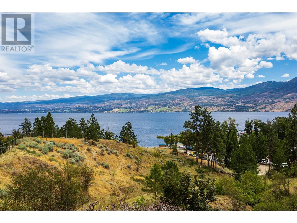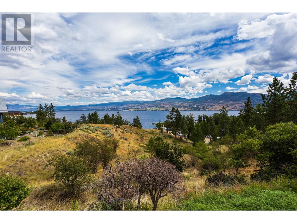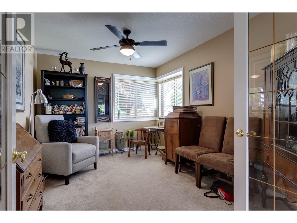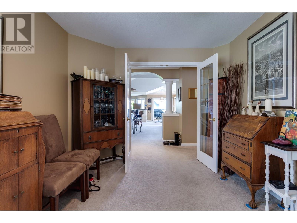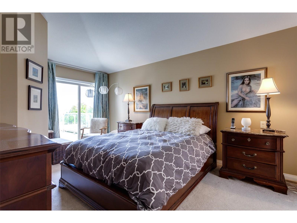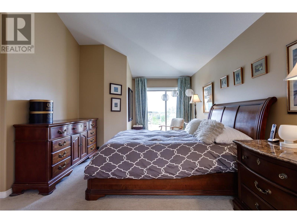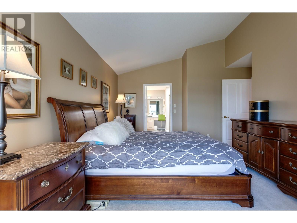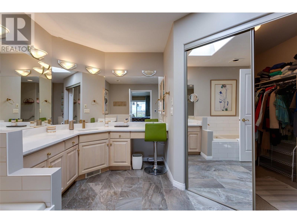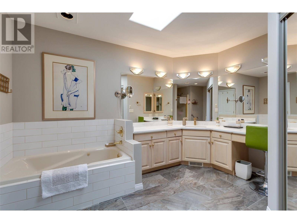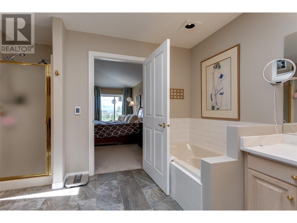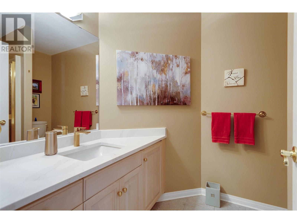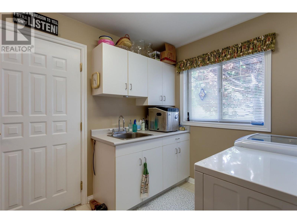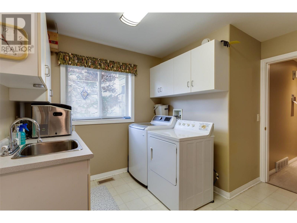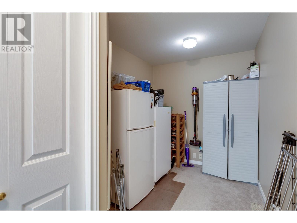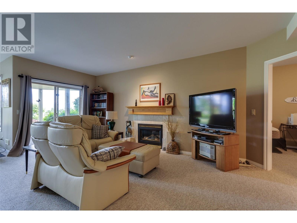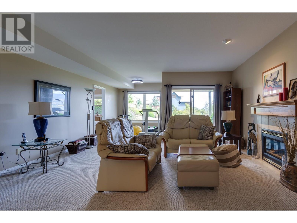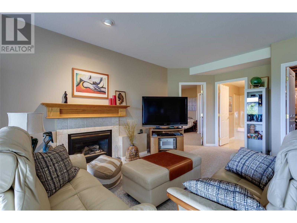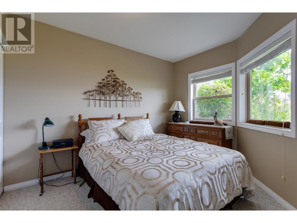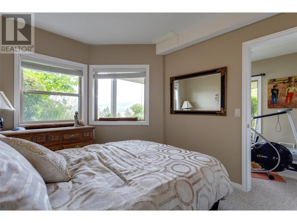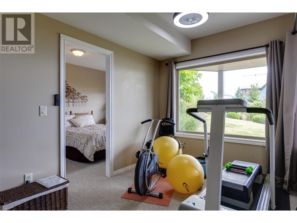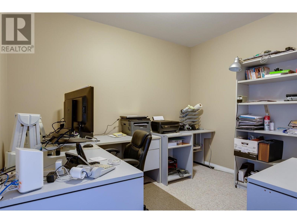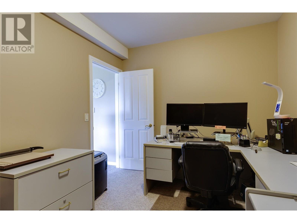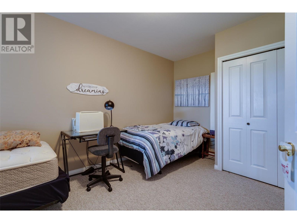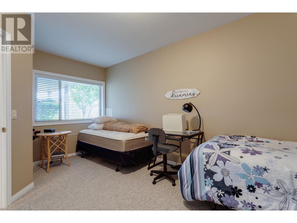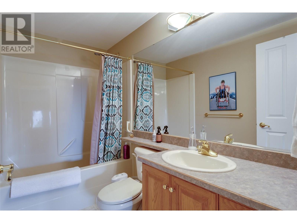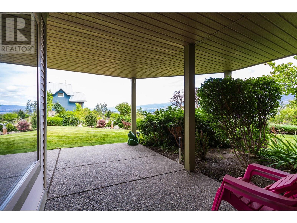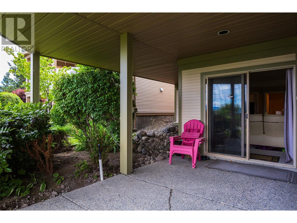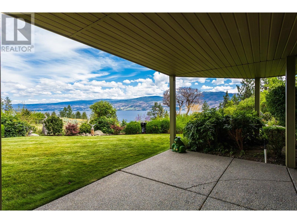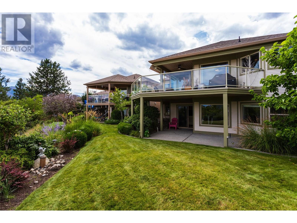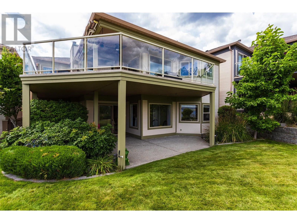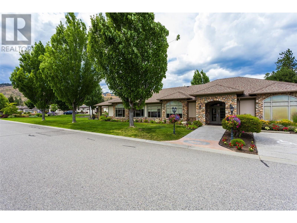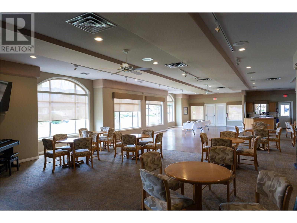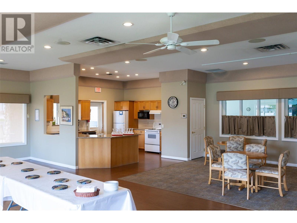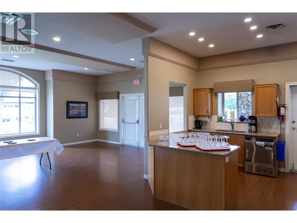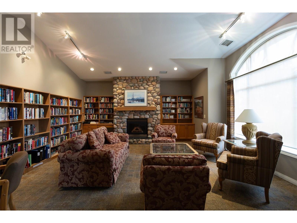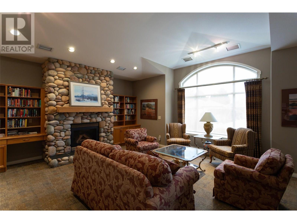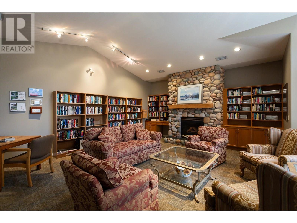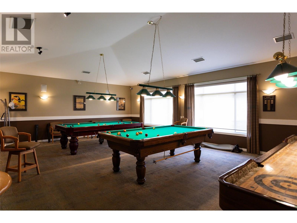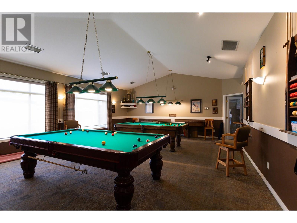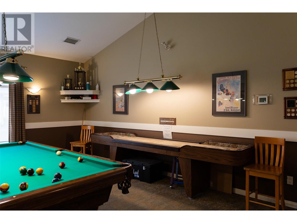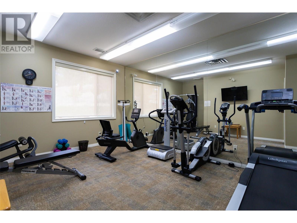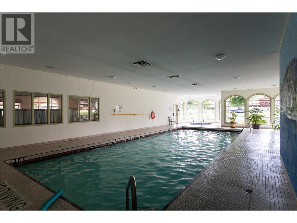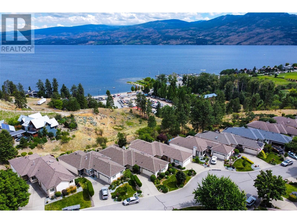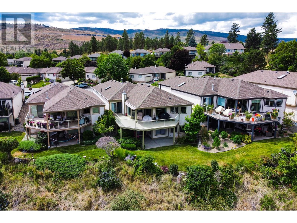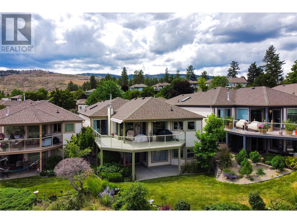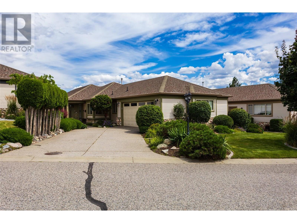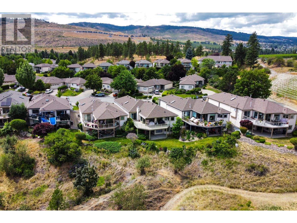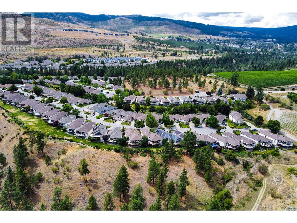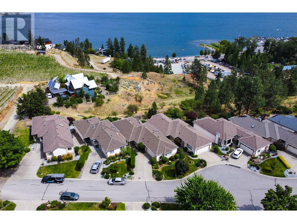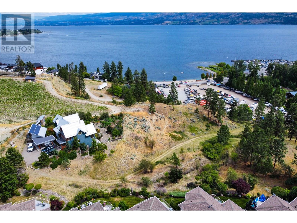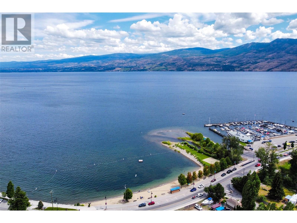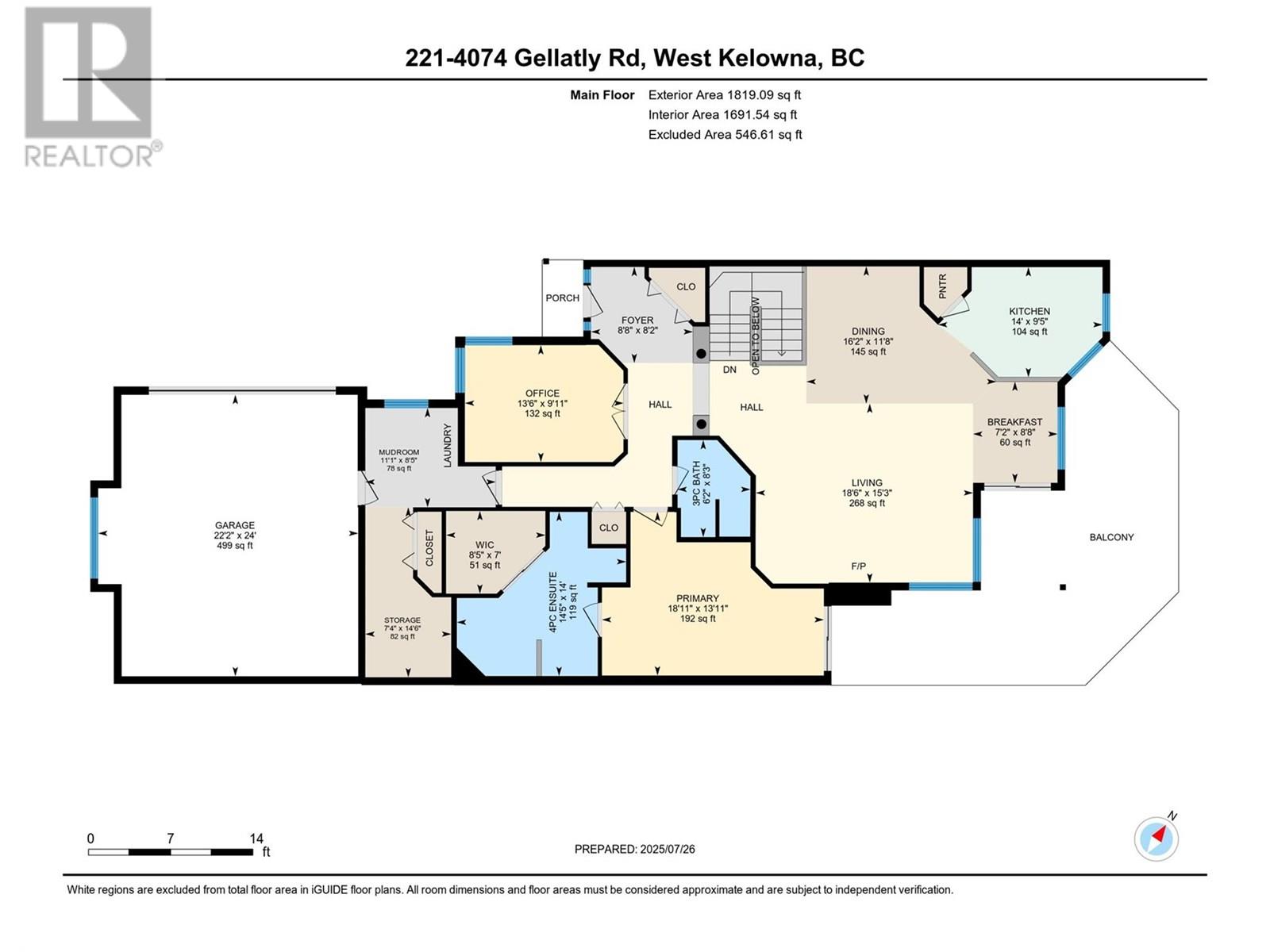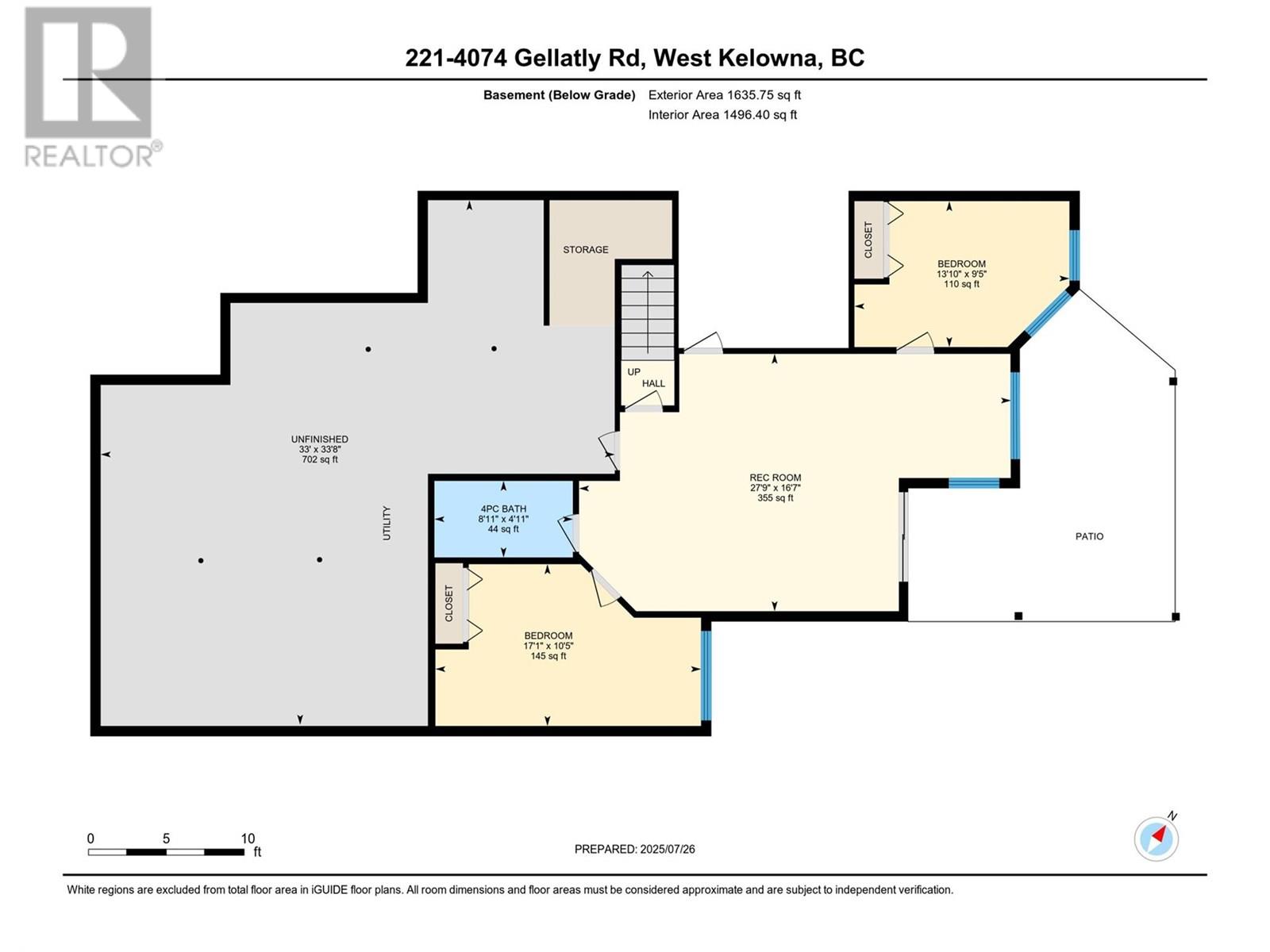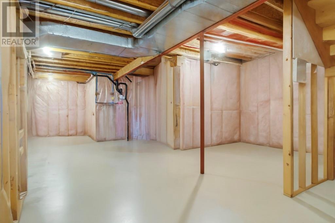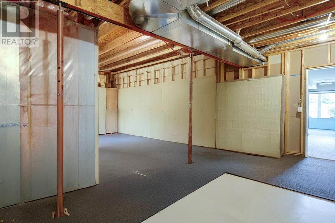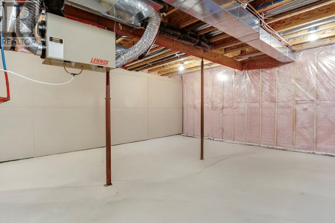4074 Gellatly Road Unit# 221 West Kelowna, British Columbia V4T 2S8
$1,005,000Maintenance, Ground Maintenance, Property Management, Other, See Remarks, Recreation Facilities
$360 Monthly
Maintenance, Ground Maintenance, Property Management, Other, See Remarks, Recreation Facilities
$360 MonthlyWelcome to ""The Pointe!"" Experience living in style in this exquisite 3-bedroom, 3-bathroom plus den, walk-out rancher, nestled within an exclusive 55+ community. Enjoy breathtaking, unobstructed lake views from this free-flowing open-concept home. Savour your morning coffee on your expansive deck overlooking Okanagan Lake. A full, partially finished, walk-out basement completes this home. The unfinished, 702 sq ft portion of the basement offers great storage or plenty of room for a media room or...Bring your ideas! Once finished, brings your total square feet to 3188! Residents of this gated community benefit from a swimming pool, hot-tub and other clubhouse amenities. Perfect location for an easy walk to the Gellatly Bay and Willow Beach. It's just a short drive to wineries, shopping, and other West Kelowna amenities. Ahhh! This is the LIFE! (id:46156)
Open House
This property has open houses!
12:00 pm
Ends at:2:00 pm
Property Details
| MLS® Number | 10357309 |
| Property Type | Single Family |
| Neigbourhood | Westbank Centre |
| Community Name | The Pointe |
| Amenities Near By | Golf Nearby, Public Transit, Recreation, Shopping, Ski Area |
| Community Features | Adult Oriented, Rentals Allowed With Restrictions, Seniors Oriented |
| Features | Private Setting, Balcony, Jacuzzi Bath-tub |
| Parking Space Total | 4 |
| Structure | Clubhouse |
| View Type | Lake View, Mountain View, Valley View |
Building
| Bathroom Total | 3 |
| Bedrooms Total | 3 |
| Amenities | Clubhouse, Party Room, Whirlpool |
| Appliances | Refrigerator, Dishwasher, Dryer, Range - Electric, Microwave, Washer |
| Architectural Style | Ranch |
| Constructed Date | 1999 |
| Construction Style Attachment | Detached |
| Cooling Type | Central Air Conditioning |
| Exterior Finish | Vinyl Siding |
| Fire Protection | Security System, Smoke Detector Only |
| Fireplace Fuel | Gas |
| Fireplace Present | Yes |
| Fireplace Total | 2 |
| Fireplace Type | Unknown |
| Flooring Type | Carpeted, Ceramic Tile, Hardwood, Vinyl |
| Heating Type | Forced Air, See Remarks |
| Roof Material | Asphalt Shingle |
| Roof Style | Unknown |
| Stories Total | 2 |
| Size Interior | 2,486 Ft2 |
| Type | House |
| Utility Water | Municipal Water |
Parking
| Attached Garage | 2 |
Land
| Access Type | Easy Access |
| Acreage | No |
| Land Amenities | Golf Nearby, Public Transit, Recreation, Shopping, Ski Area |
| Landscape Features | Underground Sprinkler |
| Sewer | Municipal Sewage System |
| Size Irregular | 0.12 |
| Size Total | 0.12 Ac|under 1 Acre |
| Size Total Text | 0.12 Ac|under 1 Acre |
| Zoning Type | Residential |
Rooms
| Level | Type | Length | Width | Dimensions |
|---|---|---|---|---|
| Basement | Other | 33'8'' x 33' | ||
| Basement | 4pc Bathroom | 8'11'' x 4'11'' | ||
| Basement | Bedroom | 17'1'' x 10'5'' | ||
| Basement | Bedroom | 13'10'' x 9'5'' | ||
| Basement | Family Room | 27'9'' x 16'7'' | ||
| Main Level | Foyer | 8'8'' x 8'2'' | ||
| Main Level | Other | 8'5'' x 7' | ||
| Main Level | Storage | 14'6'' x 7'4'' | ||
| Main Level | Laundry Room | 11'1'' x 8'5'' | ||
| Main Level | Dining Nook | 8'8'' x 7'2'' | ||
| Main Level | Den | 13'6'' x 9'11'' | ||
| Main Level | 4pc Ensuite Bath | 14'5'' x 14'0'' | ||
| Main Level | Primary Bedroom | 18'11'' x 13'11'' | ||
| Main Level | 3pc Bathroom | 8'3'' x 6'2'' | ||
| Main Level | Kitchen | 14' x 9'5'' | ||
| Main Level | Dining Room | 16'2'' x 11'8'' | ||
| Main Level | Living Room | 18'6'' x 15'3'' |
https://www.realtor.ca/real-estate/28660591/4074-gellatly-road-unit-221-west-kelowna-westbank-centre


