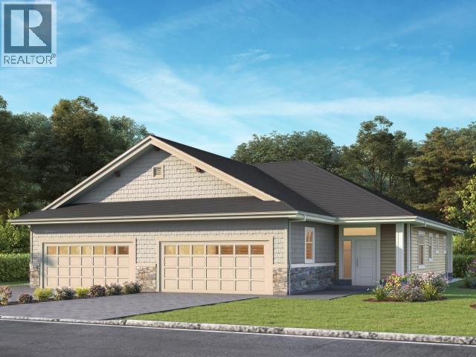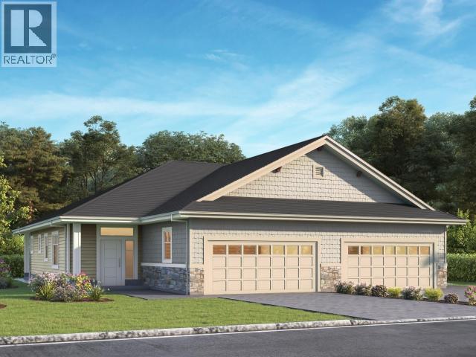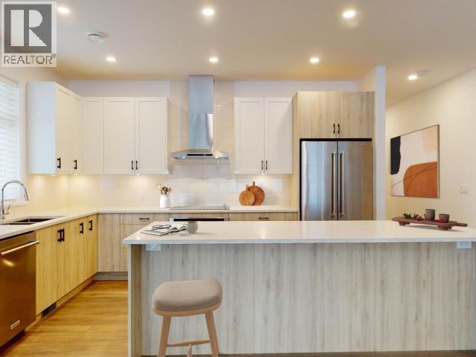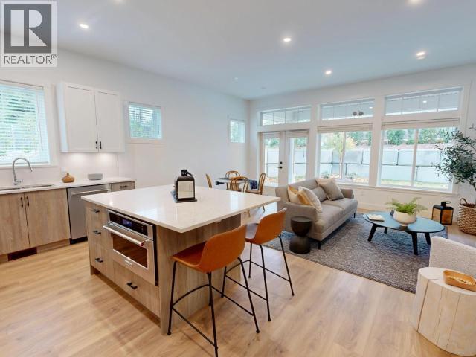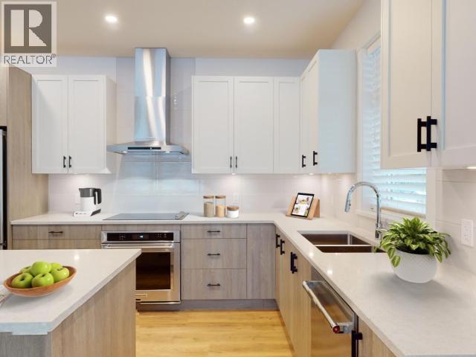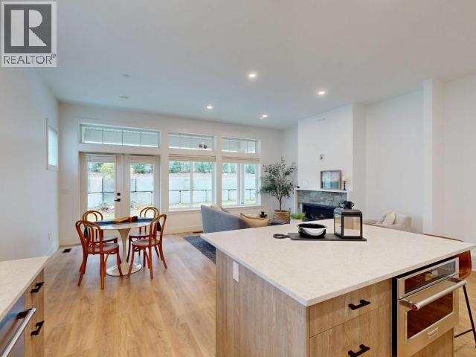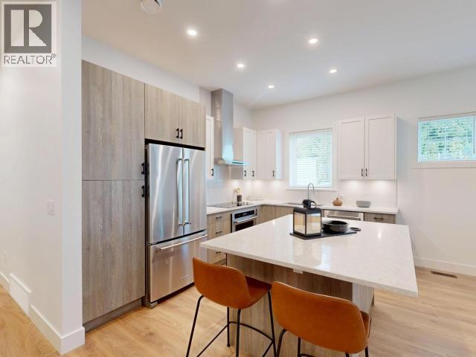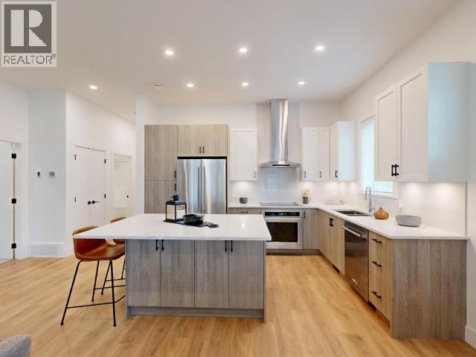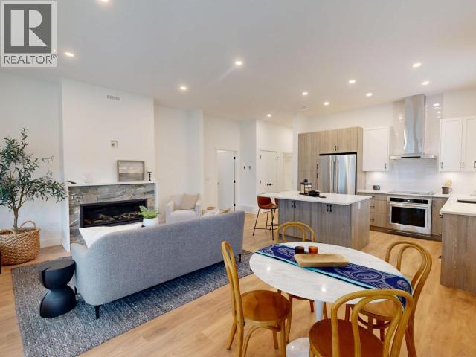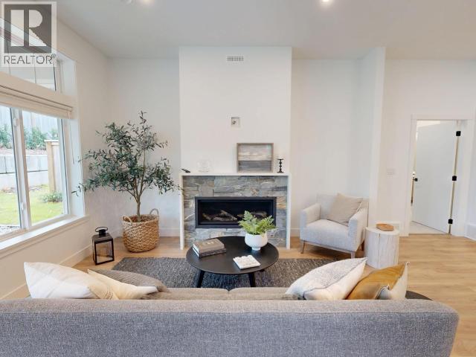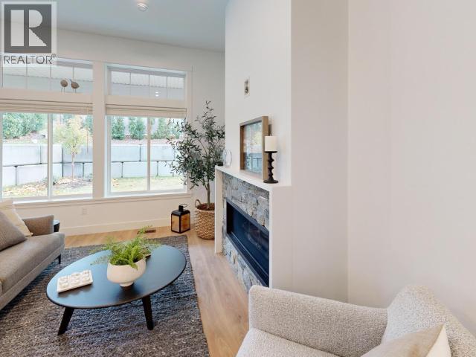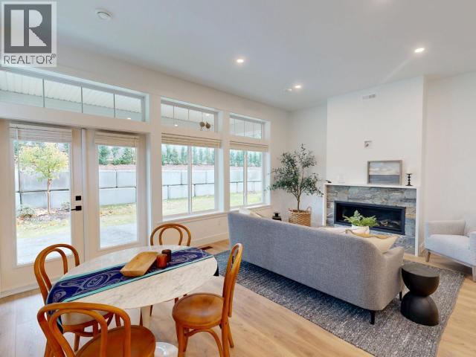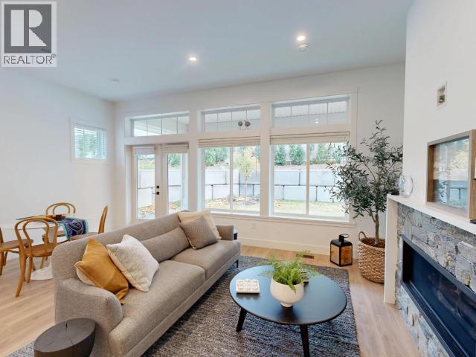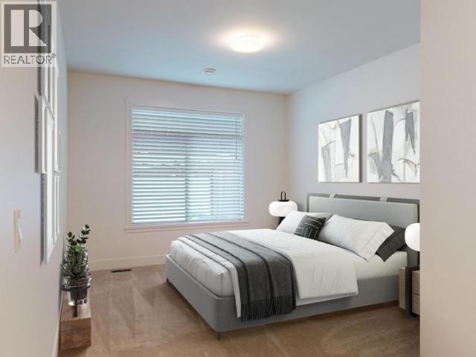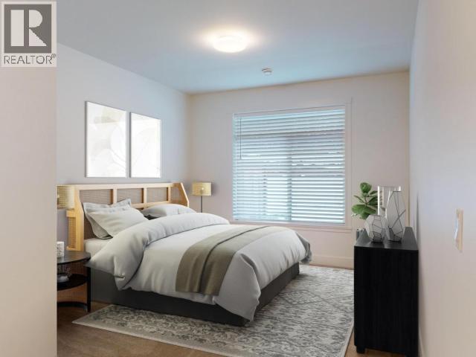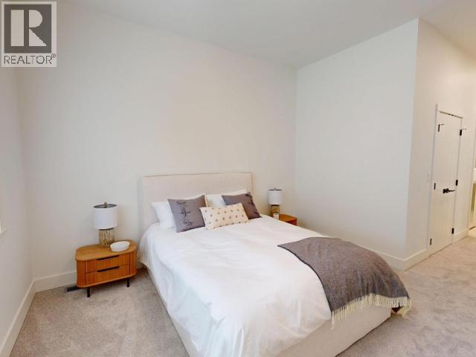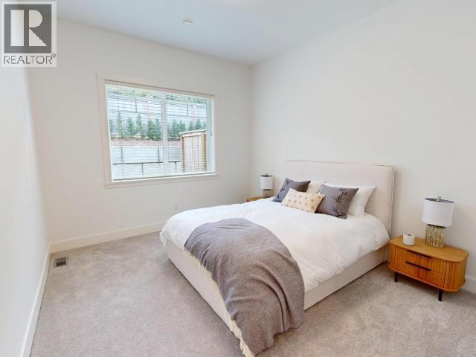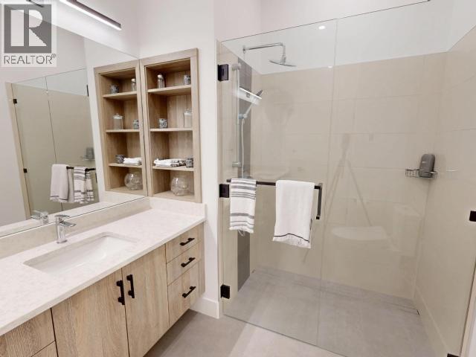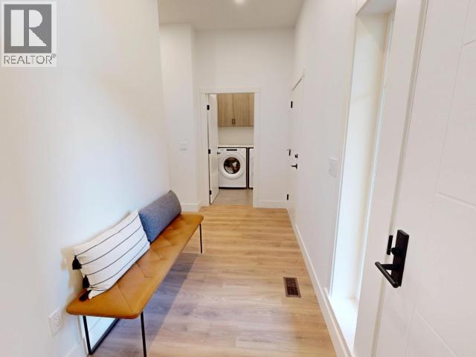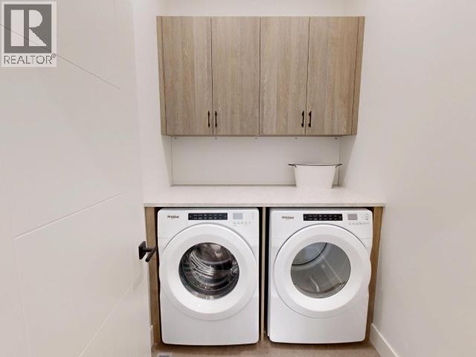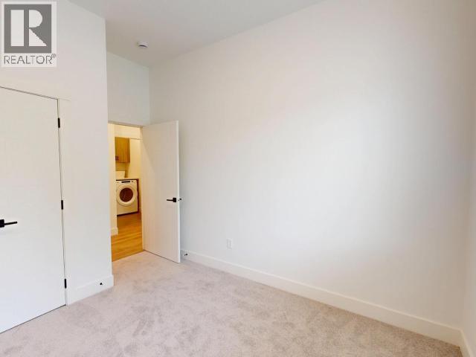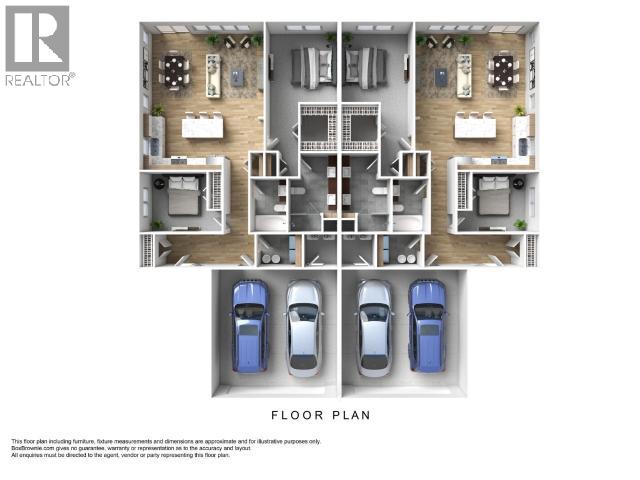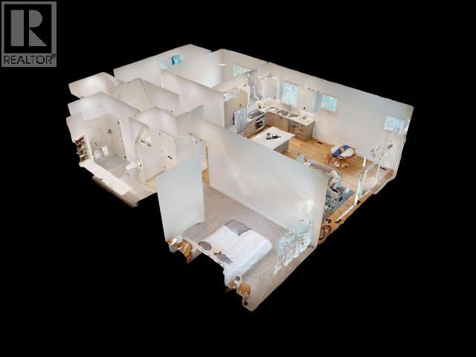2 Bedroom
2 Bathroom
1,269 ft2
Fireplace
Central Air Conditioning, Heat Pump
Heat Pump
$639,900
Welcome to a new standard of quality and comfort in this beautifully crafted single-level duplex. Offering 2 bedrooms, 2 bathrooms, and 1,269 sq. ft. of thoughtfully designed space. Enjoy a custom kitchen featuring a large island, quartz countertops, tile backsplash, and a full KitchenAid appliance package. The spacious primary suite includes a luxurious ensuite, while every detail showcases quality craftsmanship and modern design. Built to Step Code 5 for exceptional energy efficiency, this home offers a heat pump, HRV system, and hot water on demand. Low-maintenance living meets timeless design in a central location, surrounded by the natural beauty of British Columbia's coast -- the perfect blend of modern luxury and West Coast lifestyle. (id:46156)
Property Details
|
MLS® Number
|
19466 |
|
Property Type
|
Single Family |
|
Features
|
Central Location, Southern Exposure, Wheelchair Access |
|
Parking Space Total
|
1 |
|
Road Type
|
Paved Road |
Building
|
Bathroom Total
|
2 |
|
Bedrooms Total
|
2 |
|
Constructed Date
|
2024 |
|
Construction Style Attachment
|
Semi-detached |
|
Cooling Type
|
Central Air Conditioning, Heat Pump |
|
Fireplace Fuel
|
Gas |
|
Fireplace Present
|
Yes |
|
Fireplace Type
|
Conventional |
|
Heating Fuel
|
Electric |
|
Heating Type
|
Heat Pump |
|
Size Interior
|
1,269 Ft2 |
|
Type
|
Duplex |
Parking
Land
|
Access Type
|
Easy Access |
|
Acreage
|
No |
|
Size Irregular
|
Irregular |
|
Size Total Text
|
Irregular |
Rooms
| Level |
Type |
Length |
Width |
Dimensions |
|
Main Level |
Foyer |
5 ft |
10 ft |
5 ft x 10 ft |
|
Main Level |
Living Room |
12 ft |
13 ft ,5 in |
12 ft x 13 ft ,5 in |
|
Main Level |
Dining Room |
7 ft |
13 ft ,5 in |
7 ft x 13 ft ,5 in |
|
Main Level |
Kitchen |
10 ft |
19 ft |
10 ft x 19 ft |
|
Main Level |
Primary Bedroom |
11 ft |
24 ft |
11 ft x 24 ft |
|
Main Level |
4pc Bathroom |
|
|
Measurements not available |
|
Main Level |
Laundry Room |
4 ft |
7 ft |
4 ft x 7 ft |
|
Main Level |
4pc Ensuite Bath |
|
|
Measurements not available |
|
Main Level |
Bedroom |
12 ft ,8 in |
9 ft ,5 in |
12 ft ,8 in x 9 ft ,5 in |
https://www.realtor.ca/real-estate/29081383/4076-saturna-ave-powell-river


