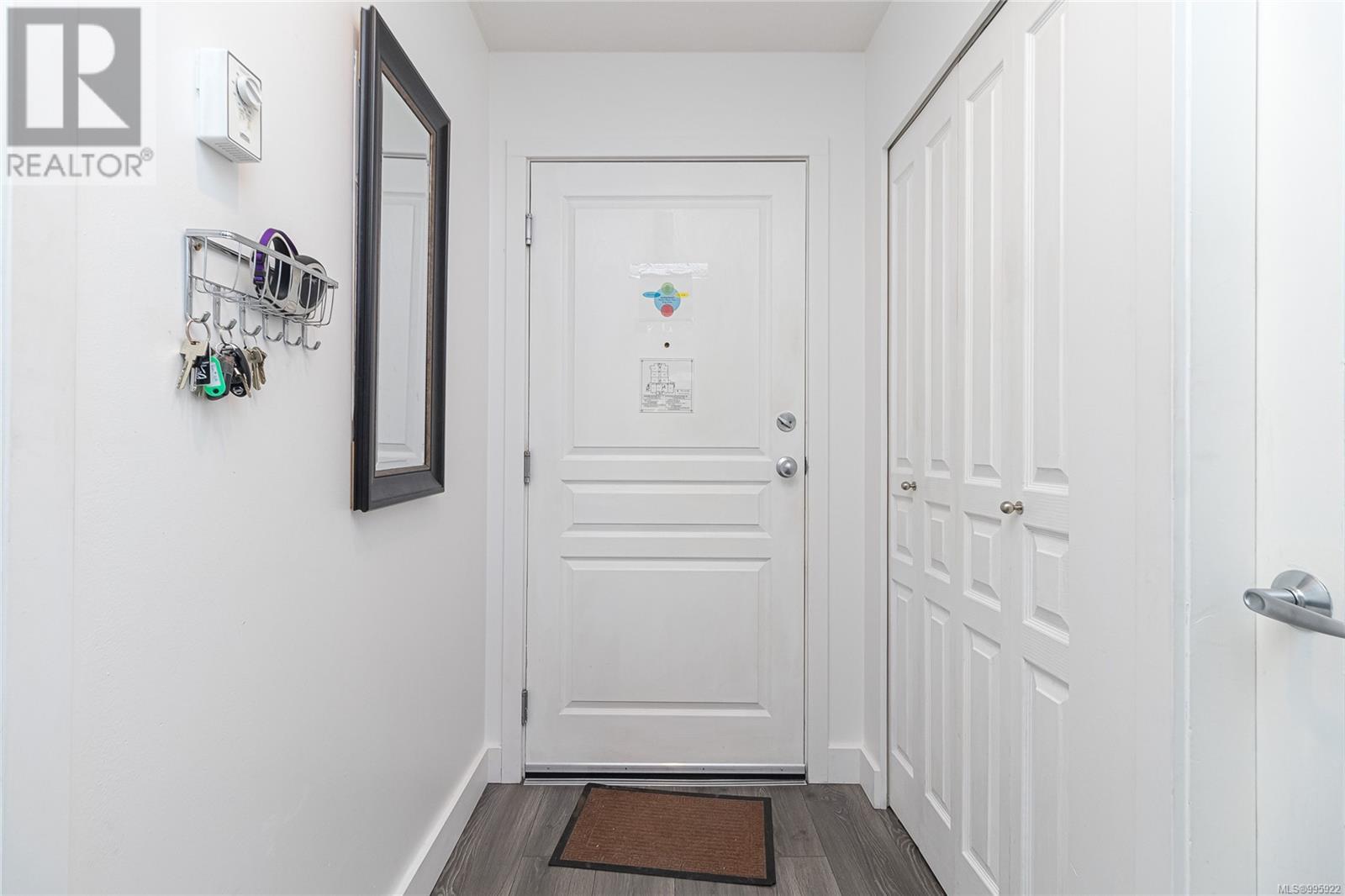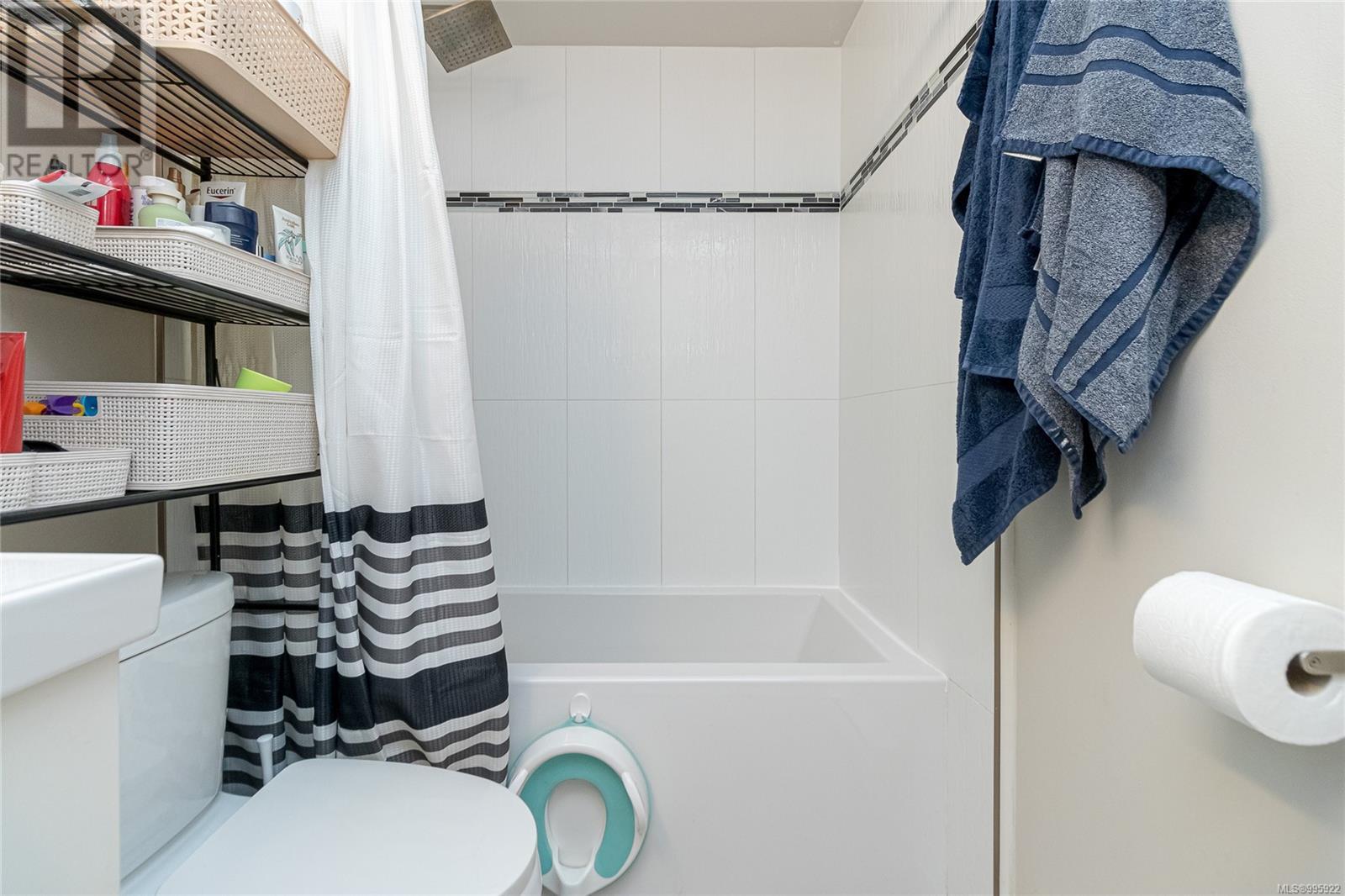2 Bedroom
1 Bathroom
867 ft2
Westcoast
None
Baseboard Heaters
$499,900Maintenance,
$471 Monthly
Stylish Top-Floor Loft in the Heart of Harris Green! Discover a rare gem in one of downtown Victoria’s most vibrant and rapidly growing neighbourhoods. This top-floor, two-level loft offers an exceptional blend of urban style and modern comfort in the sought-after Harris Green district—just steps from trendy cafés, popular restaurants, boutique fitness studios, and local grocers. Inside, dramatic 16’10” ceilings and floor-to-ceiling windows flood the open-concept living and dining area with natural light, creating an airy and inviting space. The upper-level primary bedroom captures the essence of a classic New York-style loft, offering a unique vantage over the main living area below. Additional highlights include a spacious walk-in closet, a full bathroom, in-suite laundry, and a sleek, modern kitchen complete with a breakfast bar. This pet-friendly building also offers access to secure underground parking (via waitlist). Perfect for first-time buyer or investors! (id:46156)
Property Details
|
MLS® Number
|
995922 |
|
Property Type
|
Single Family |
|
Neigbourhood
|
Downtown |
|
Community Name
|
The Monterey |
|
Community Features
|
Pets Allowed With Restrictions, Family Oriented |
|
Features
|
Central Location, Rectangular |
|
Plan
|
Vis4816 |
|
View Type
|
City View |
Building
|
Bathroom Total
|
1 |
|
Bedrooms Total
|
2 |
|
Architectural Style
|
Westcoast |
|
Constructed Date
|
1999 |
|
Cooling Type
|
None |
|
Heating Fuel
|
Electric |
|
Heating Type
|
Baseboard Heaters |
|
Size Interior
|
867 Ft2 |
|
Total Finished Area
|
867 Sqft |
|
Type
|
Apartment |
Parking
Land
|
Acreage
|
No |
|
Size Irregular
|
867 |
|
Size Total
|
867 Sqft |
|
Size Total Text
|
867 Sqft |
|
Zoning Type
|
Residential/commercial |
Rooms
| Level |
Type |
Length |
Width |
Dimensions |
|
Second Level |
Primary Bedroom |
18 ft |
9 ft |
18 ft x 9 ft |
|
Main Level |
Bedroom |
|
|
9' x 8' |
|
Main Level |
Bathroom |
|
|
4-Piece |
|
Main Level |
Kitchen |
10 ft |
9 ft |
10 ft x 9 ft |
|
Main Level |
Dining Room |
10 ft |
8 ft |
10 ft x 8 ft |
|
Main Level |
Living Room |
21 ft |
10 ft |
21 ft x 10 ft |
|
Main Level |
Balcony |
10 ft |
5 ft |
10 ft x 5 ft |
|
Main Level |
Entrance |
4 ft |
7 ft |
4 ft x 7 ft |
https://www.realtor.ca/real-estate/28196287/408-1015-johnson-st-victoria-downtown






























