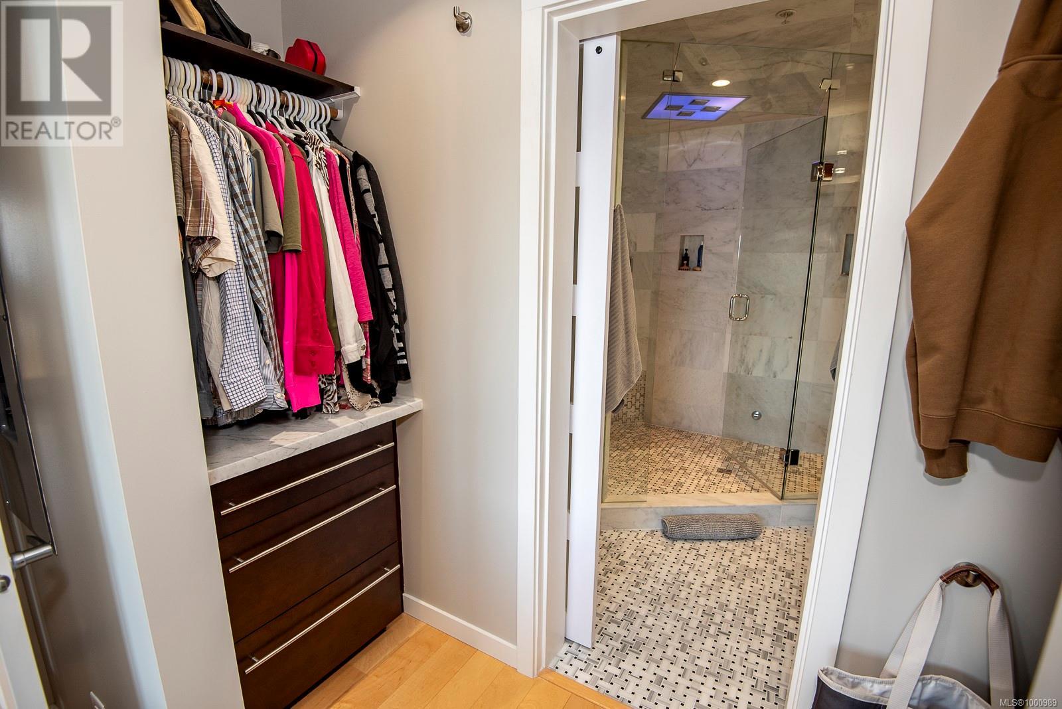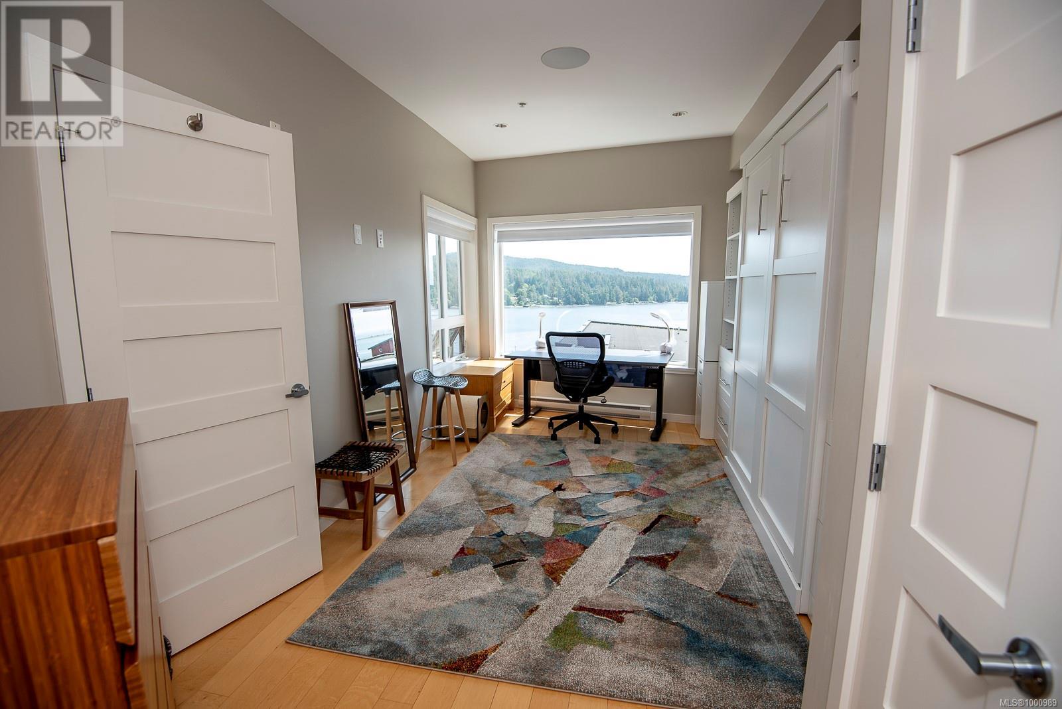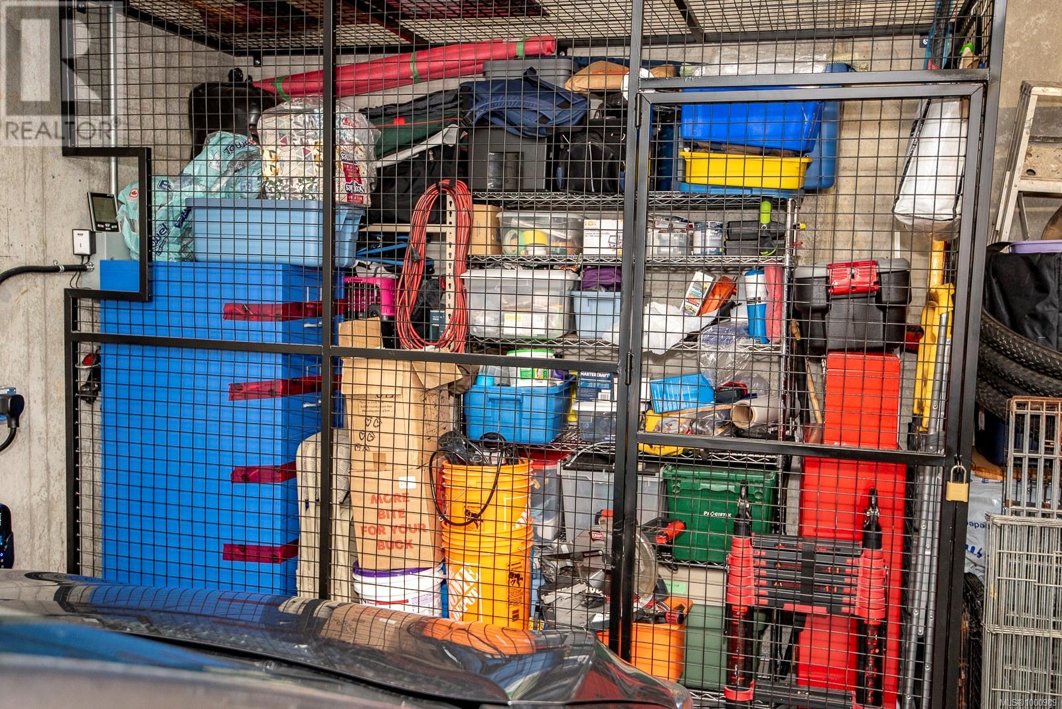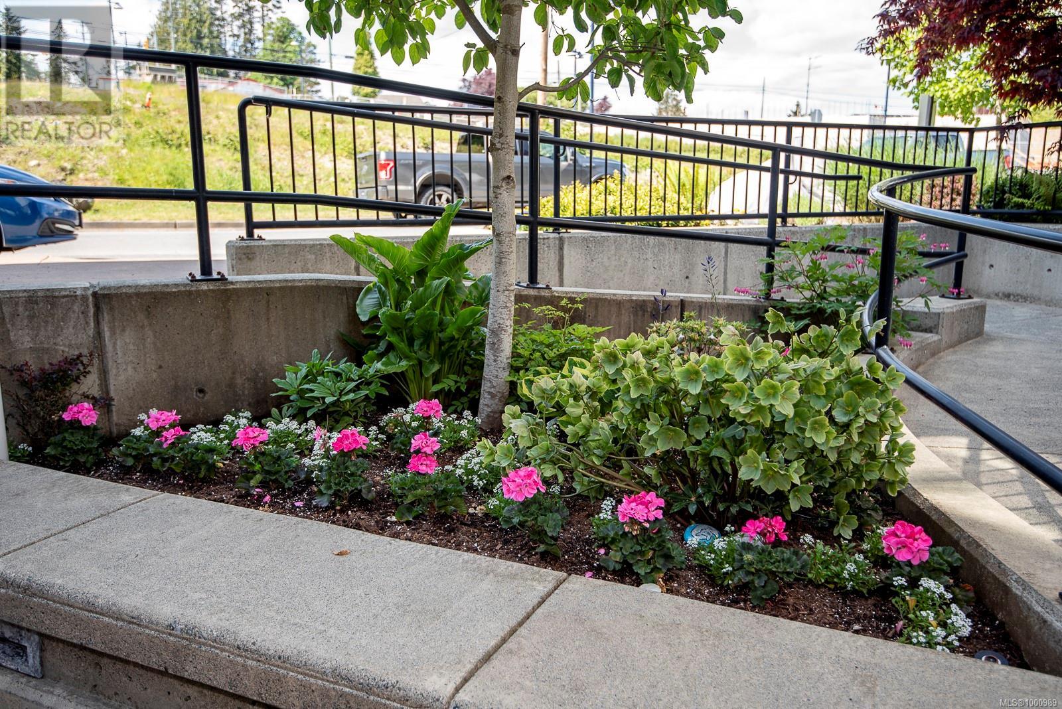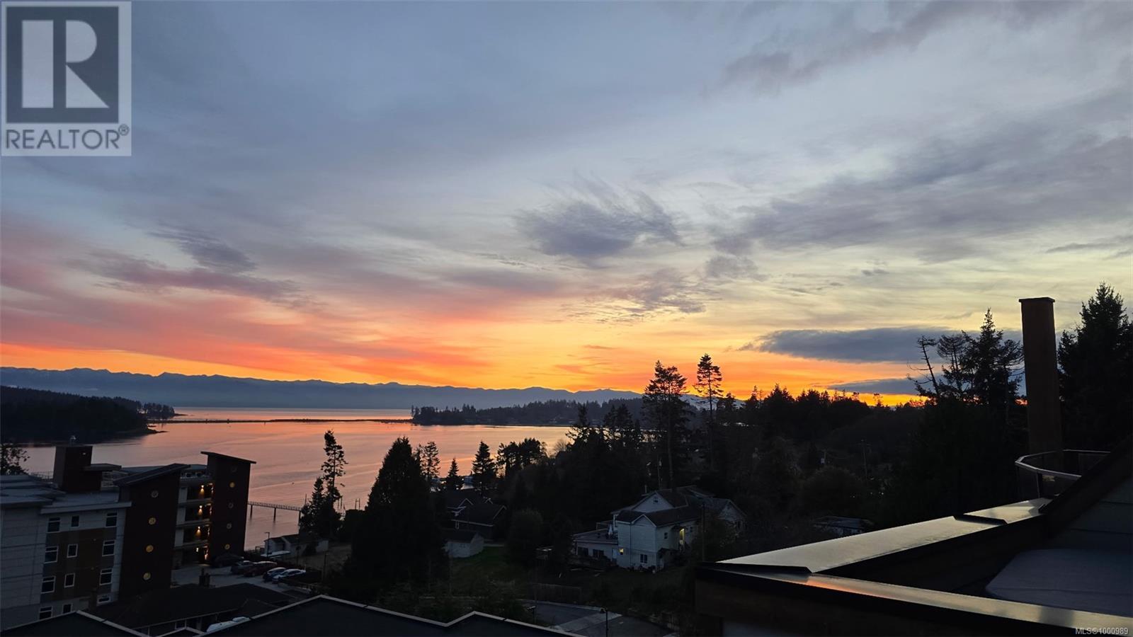408 6591 Lincroft Rd Sooke, British Columbia V9Z 1M2
$989,000Maintenance,
$723.33 Monthly
Maintenance,
$723.33 MonthlyOffering spectacular ocean views from most rooms & flooded with natural light, this 2 bed/3 bath, two level luxury penthouse suite is sure to please. Main floor has an impressive living rm w/feature gas fireplace & soaring 24 ft. ceilings, dining area w/views, gourmet kitchen w/granite countertops, Viking gas range, wine fridge, primary bdrm w/steam shower/body spray ensuite w/heated floors, 2nd bdrm w/murphy bed & cheater 4-pc ensuite bath, laundry, 200 sq. ft. covered deck w/views & outdoor heater. Versatile 2nd floor loft area w/2-pc bath & access to a private 900 sq. ft. deck w/outdoor kitchen, hot tub, fire table & panoramic views. Wood floors, electric roller blinds, built-in surround sound system (indoor & outdoor), secure U/G parking stall (wired for EV charging) w/large storage locker. A beautiful blend of indoor & outdoor areas offering the ultimate in West Coast living! Terrific location close to all of the amenities Sooke has to offer. This is a good one, come & see! (id:46156)
Property Details
| MLS® Number | 1000989 |
| Property Type | Single Family |
| Neigbourhood | Sooke Vill Core |
| Community Name | Navigators Pointe |
| Community Features | Pets Allowed With Restrictions, Family Oriented |
| Features | Central Location, Southern Exposure, Other |
| Parking Space Total | 1 |
| View Type | City View, Mountain View, Ocean View |
Building
| Bathroom Total | 3 |
| Bedrooms Total | 2 |
| Constructed Date | 2012 |
| Cooling Type | None |
| Fireplace Present | Yes |
| Fireplace Total | 1 |
| Heating Fuel | Electric, Natural Gas, Other |
| Heating Type | Baseboard Heaters |
| Size Interior | 1,426 Ft2 |
| Total Finished Area | 1426 Sqft |
| Type | Apartment |
Land
| Acreage | No |
| Size Irregular | 1426 |
| Size Total | 1426 Sqft |
| Size Total Text | 1426 Sqft |
| Zoning Type | Residential |
Rooms
| Level | Type | Length | Width | Dimensions |
|---|---|---|---|---|
| Second Level | Bathroom | 8 ft | 3 ft | 8 ft x 3 ft |
| Second Level | Office | 10 ft | 7 ft | 10 ft x 7 ft |
| Second Level | Other | 10 ft | 9 ft | 10 ft x 9 ft |
| Main Level | Laundry Room | 4 ft | 3 ft | 4 ft x 3 ft |
| Main Level | Bathroom | 9 ft | 6 ft | 9 ft x 6 ft |
| Main Level | Bedroom | 17 ft | 10 ft | 17 ft x 10 ft |
| Main Level | Ensuite | 10 ft | 8 ft | 10 ft x 8 ft |
| Main Level | Primary Bedroom | 12 ft | 10 ft | 12 ft x 10 ft |
| Main Level | Kitchen | 12 ft | 10 ft | 12 ft x 10 ft |
| Main Level | Dining Room | 10 ft | 9 ft | 10 ft x 9 ft |
| Main Level | Living Room | 19 ft | 14 ft | 19 ft x 14 ft |
| Main Level | Entrance | 8 ft | 6 ft | 8 ft x 6 ft |
https://www.realtor.ca/real-estate/28367540/408-6591-lincroft-rd-sooke-sooke-vill-core
































