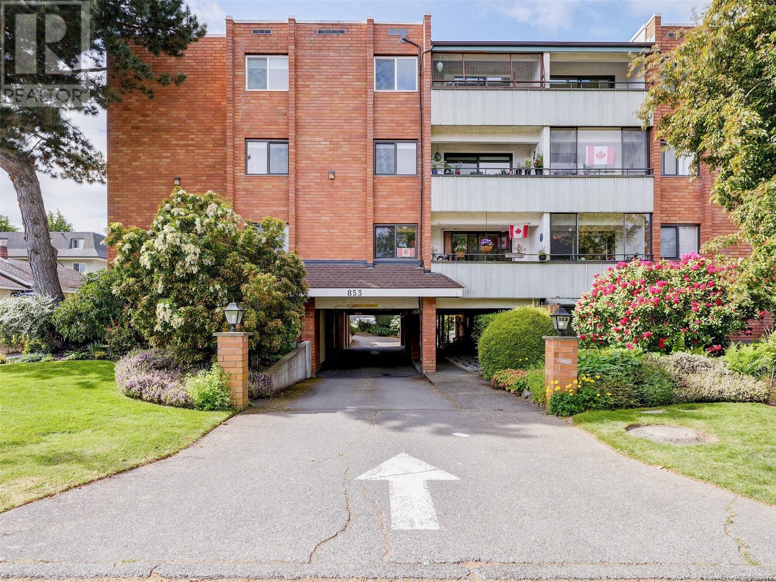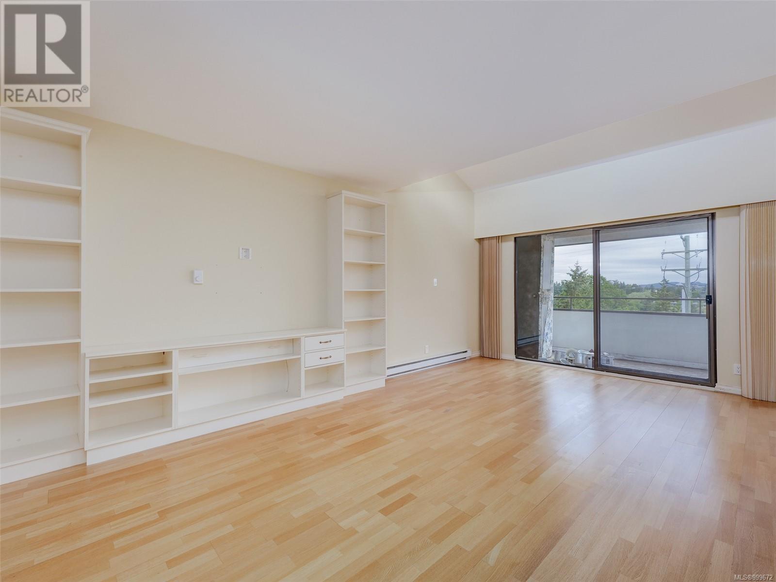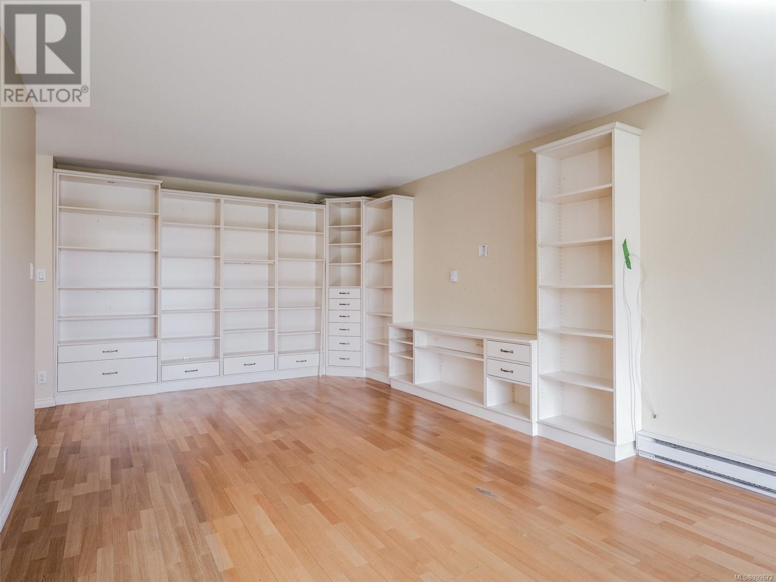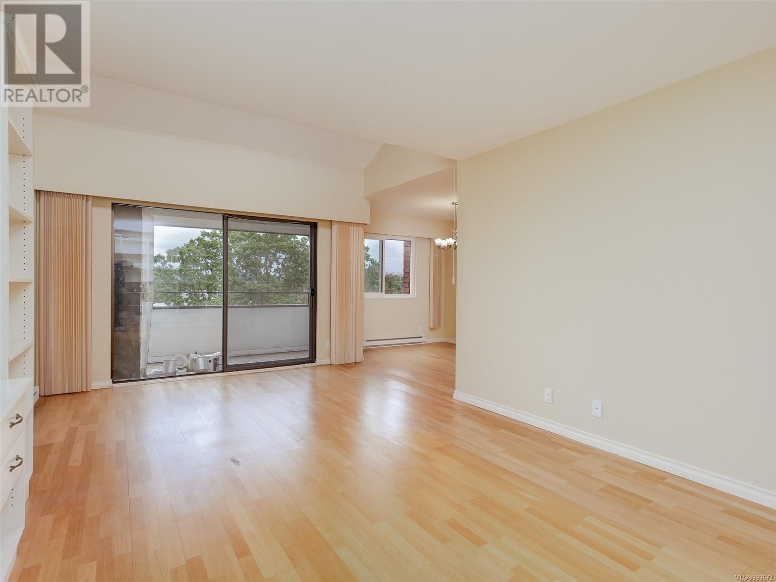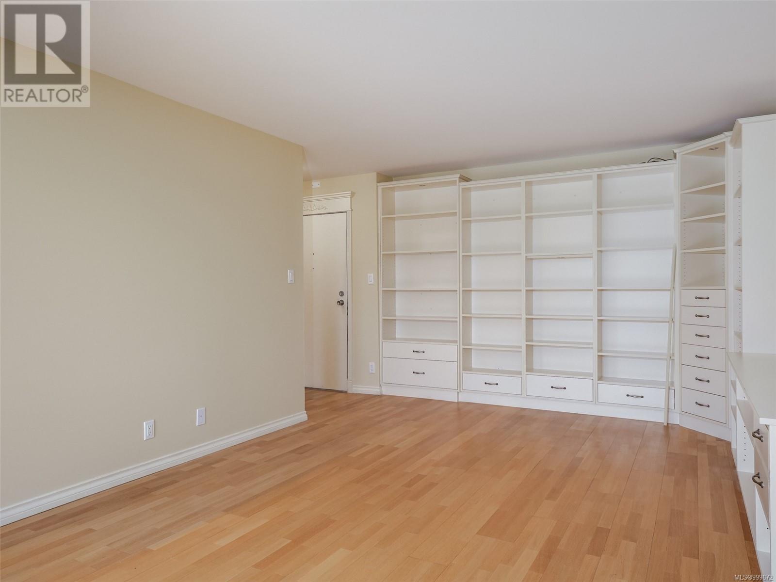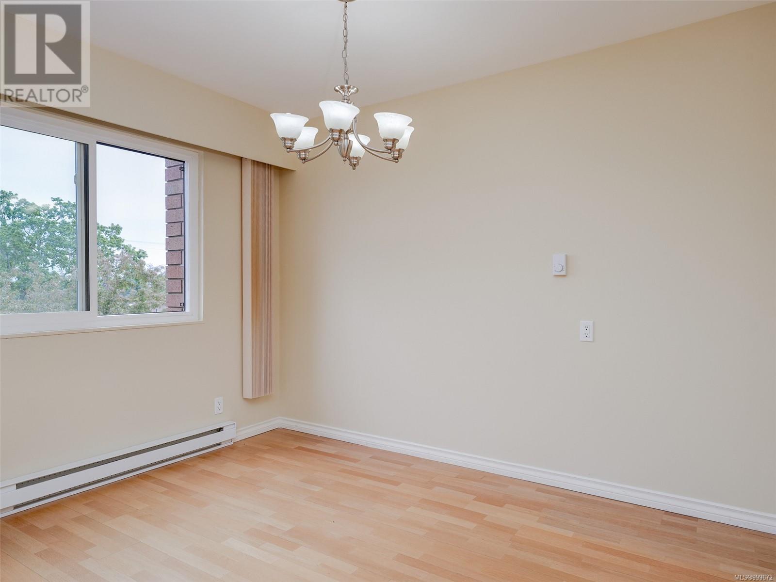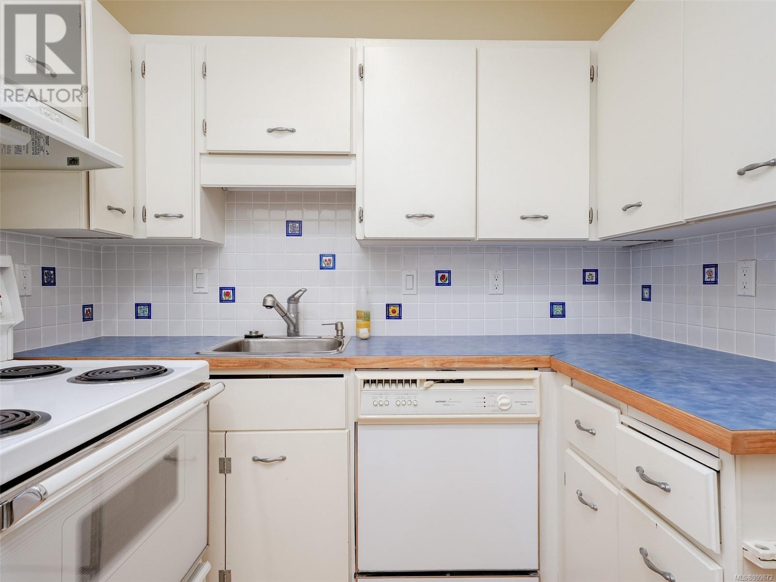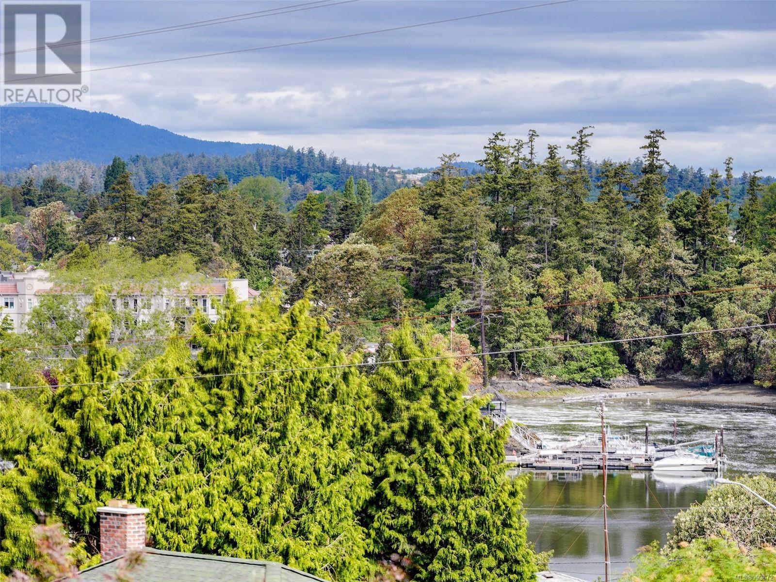2 Bedroom
1 Bathroom
1,194 ft2
None
Baseboard Heaters
$549,900Maintenance,
$378.08 Monthly
Rarely does a space like this one come along… located on a quiet tree-lined street with more than peek-a-boo views of the Gorge waterway, this large, top floor condo presents the opportunity to create a stunning home. With vaulted ceilings on the front part of the unit and cathedral windows in LR and primary bedroom, this home is bathed in light all day. A large kitchen space offers all sorts of opportunities for the home chef and the enormous living room with separate dining area implores the homeowner to entertain and host fabulous dinner parties! A recent removal of all the popcorn ceilings and new paint leaves this unit fresh and worry free. 2 bedrooms, primary with large walk-in closet and cheater ensuite. Full separate laundry room. Two balconies to enjoy your morning tea, enjoy the view and grow an abundance of container herbs, flowers and veggies. Loads of in-suite storage and parking for 1 car. Walk to shops, restaurants and the Gorge walkways and parks. Beautiful location! (id:46156)
Property Details
|
MLS® Number
|
999672 |
|
Property Type
|
Single Family |
|
Neigbourhood
|
Kinsmen Park |
|
Community Name
|
Lord Selkirk Estate |
|
Community Features
|
Pets Allowed With Restrictions, Family Oriented |
|
Parking Space Total
|
1 |
Building
|
Bathroom Total
|
1 |
|
Bedrooms Total
|
2 |
|
Appliances
|
Refrigerator, Stove, Washer, Dryer |
|
Constructed Date
|
1975 |
|
Cooling Type
|
None |
|
Heating Type
|
Baseboard Heaters |
|
Size Interior
|
1,194 Ft2 |
|
Total Finished Area
|
1065 Sqft |
|
Type
|
Apartment |
Parking
Land
|
Acreage
|
No |
|
Size Irregular
|
1194 |
|
Size Total
|
1194 Sqft |
|
Size Total Text
|
1194 Sqft |
|
Zoning Type
|
Residential |
Rooms
| Level |
Type |
Length |
Width |
Dimensions |
|
Main Level |
Bedroom |
|
|
10'11 x 10'5 |
|
Main Level |
Bathroom |
|
|
4-Piece |
|
Main Level |
Primary Bedroom |
|
|
13'9 x 12'0 |
|
Main Level |
Laundry Room |
6 ft |
|
6 ft x Measurements not available |
|
Main Level |
Kitchen |
|
|
10'1 x 7'11 |
|
Main Level |
Dining Room |
|
|
10'11 x 8'1 |
|
Main Level |
Living Room |
|
|
21'7 x 11'9 |
|
Main Level |
Entrance |
|
|
5'3 x 4'3 |
https://www.realtor.ca/real-estate/28372840/408-853-selkirk-ave-esquimalt-kinsmen-park


