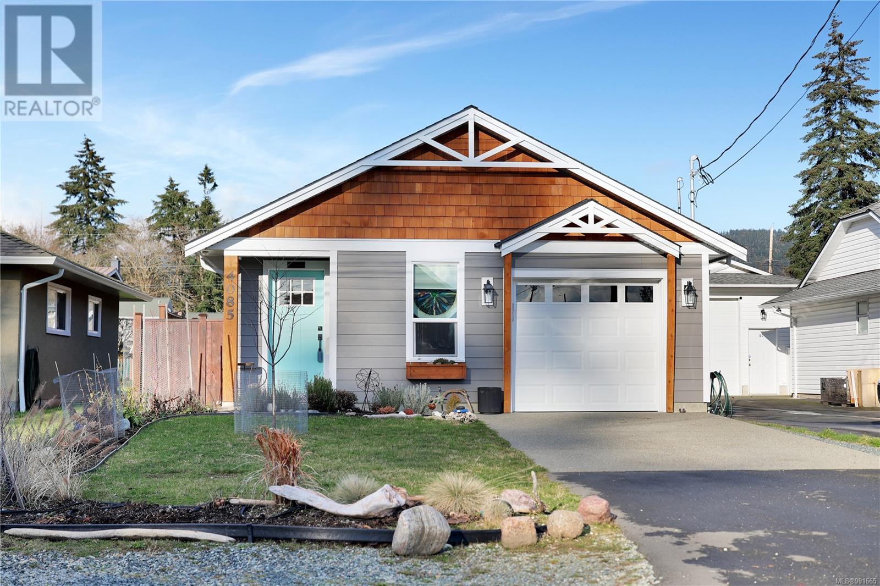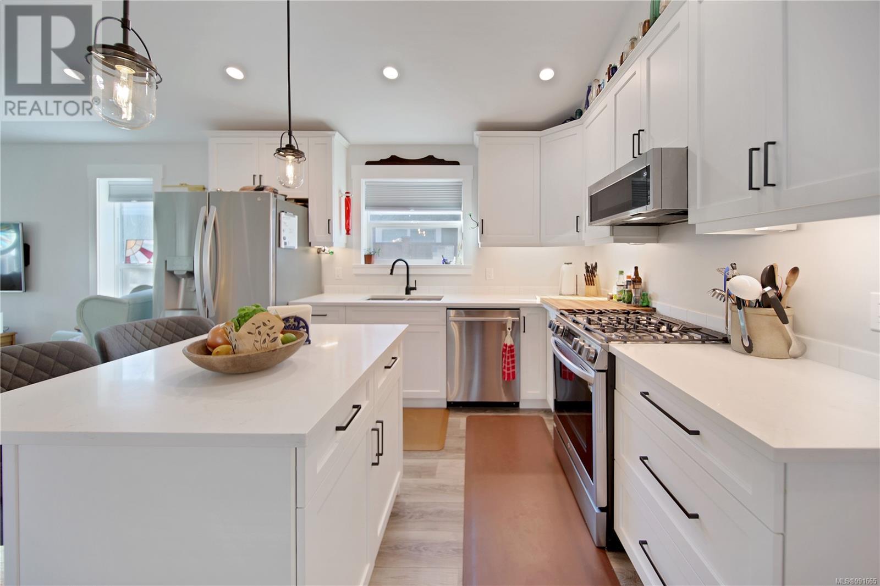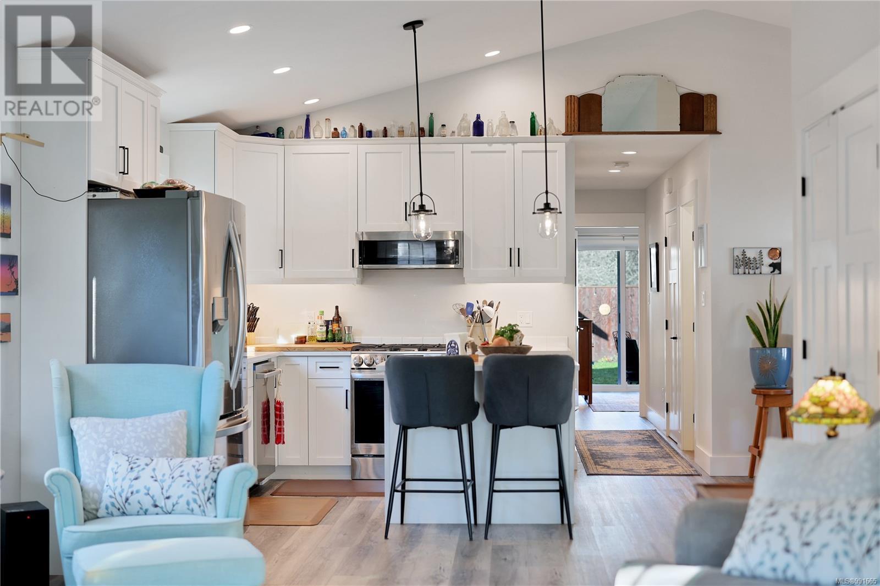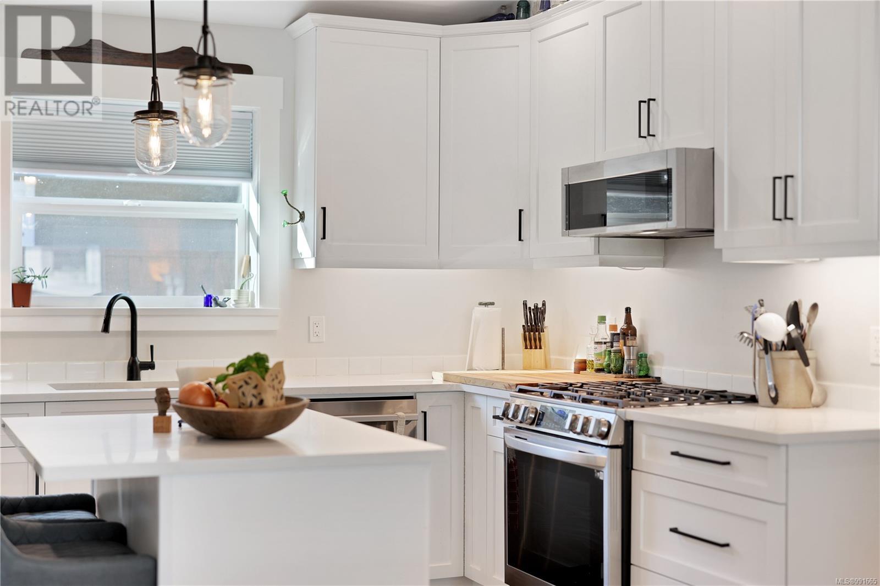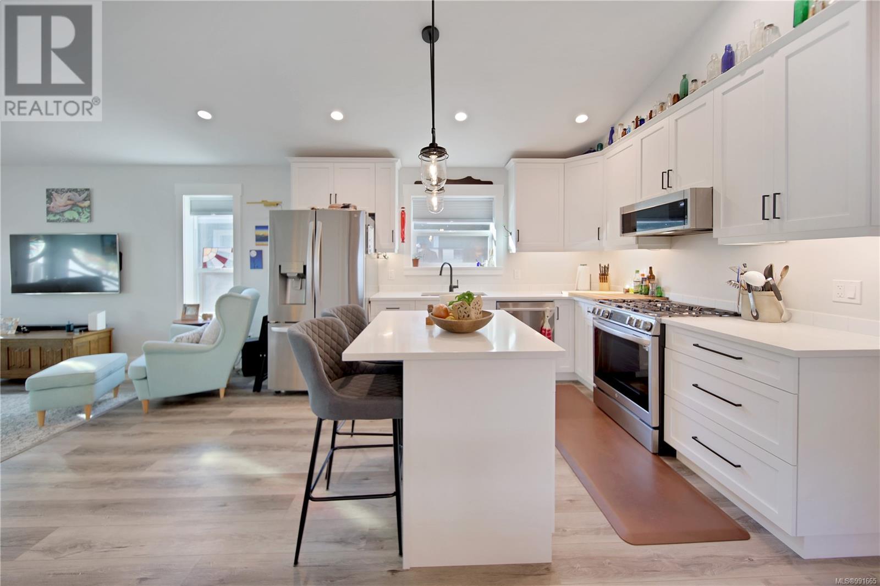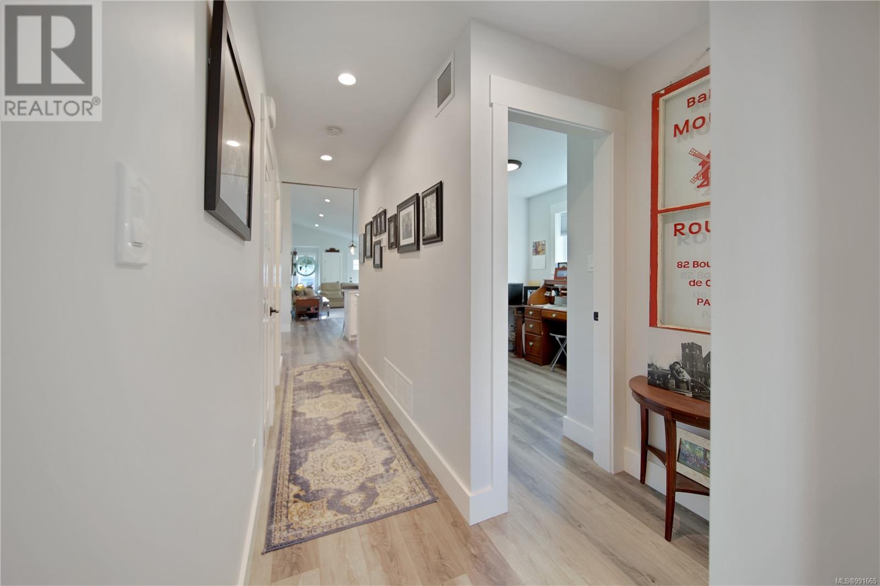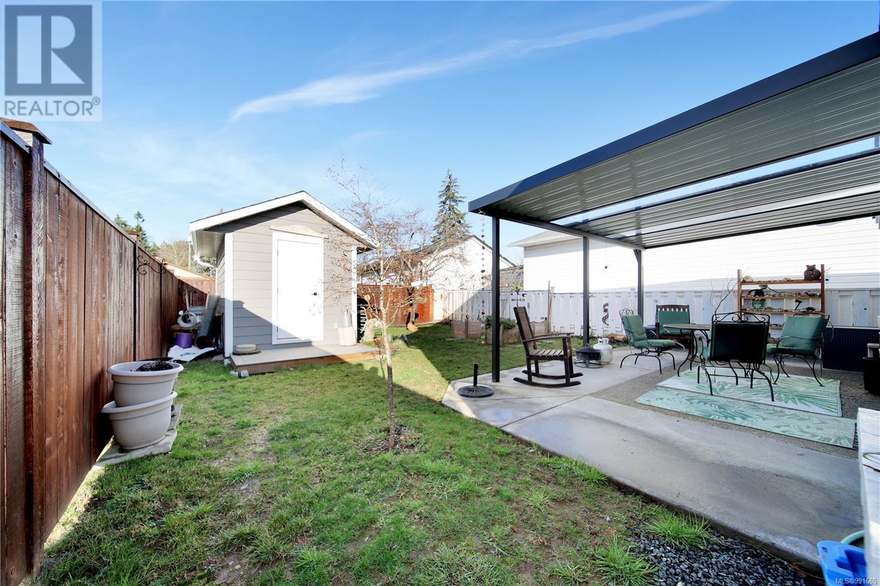3 Bedroom
2 Bathroom
1,436 ft2
Other
Air Conditioned
Forced Air
$644,900
Like new, meticulously kept, 3 bedroom, 2 bathroom rancher in the sought after North Port area. With a bright & open floorplan, this home is perfect for a downsizing couple, young professionals or a small family. The main living area boasts vaulted ceilings, quartz countertops, a gas stove & stainless steel appliances, plenty of cabinet & closet space. The primary suite offers direct access to the covered patio, a walk-in closet & full en-suite bathroom. The fully fenced backyard offers a covered & spacious patio, room for gardening and a wired workshop (with its own electrical panel) / garden space. The owners have maintained a beautiful garden area, previously growing potatoes, strawberries, tomatoes, peas & blueberries! The cedar on the home & fencing has been sealed for easy maintenance. Remainder of the 2-5-10 New Home Warranty still in effect! This home also features AC for year-round comfort. Walking distance to parks, schools, groceries & more! (id:46156)
Property Details
|
MLS® Number
|
991665 |
|
Property Type
|
Single Family |
|
Neigbourhood
|
Port Alberni |
|
Parking Space Total
|
3 |
|
Plan
|
Vip43267 |
|
Structure
|
Shed |
Building
|
Bathroom Total
|
2 |
|
Bedrooms Total
|
3 |
|
Architectural Style
|
Other |
|
Constructed Date
|
2023 |
|
Cooling Type
|
Air Conditioned |
|
Heating Fuel
|
Natural Gas |
|
Heating Type
|
Forced Air |
|
Size Interior
|
1,436 Ft2 |
|
Total Finished Area
|
1207 Sqft |
|
Type
|
House |
Land
|
Acreage
|
No |
|
Size Irregular
|
3828 |
|
Size Total
|
3828 Sqft |
|
Size Total Text
|
3828 Sqft |
|
Zoning Type
|
Residential |
Rooms
| Level |
Type |
Length |
Width |
Dimensions |
|
Main Level |
Laundry Room |
|
|
7'5 x 4'10 |
|
Main Level |
Bathroom |
|
|
9'4 x 4'11 |
|
Main Level |
Bedroom |
|
|
8'10 x 8'7 |
|
Main Level |
Bedroom |
12 ft |
|
12 ft x Measurements not available |
|
Main Level |
Ensuite |
|
|
9'1 x 4'11 |
|
Main Level |
Primary Bedroom |
|
|
13'1 x 11'2 |
|
Main Level |
Dining Room |
|
|
9'8 x 9'5 |
|
Main Level |
Kitchen |
|
|
12'5 x 12'2 |
|
Main Level |
Living Room |
|
|
22'7 x 11'11 |
https://www.realtor.ca/real-estate/28016240/4085-cedar-st-port-alberni-port-alberni


