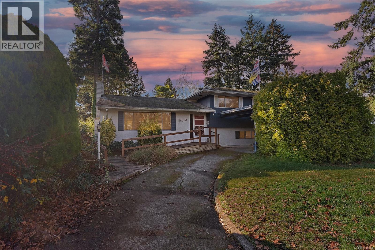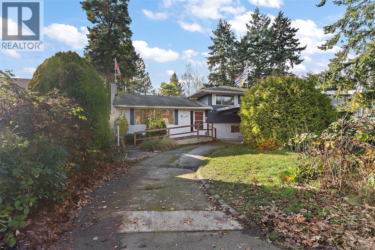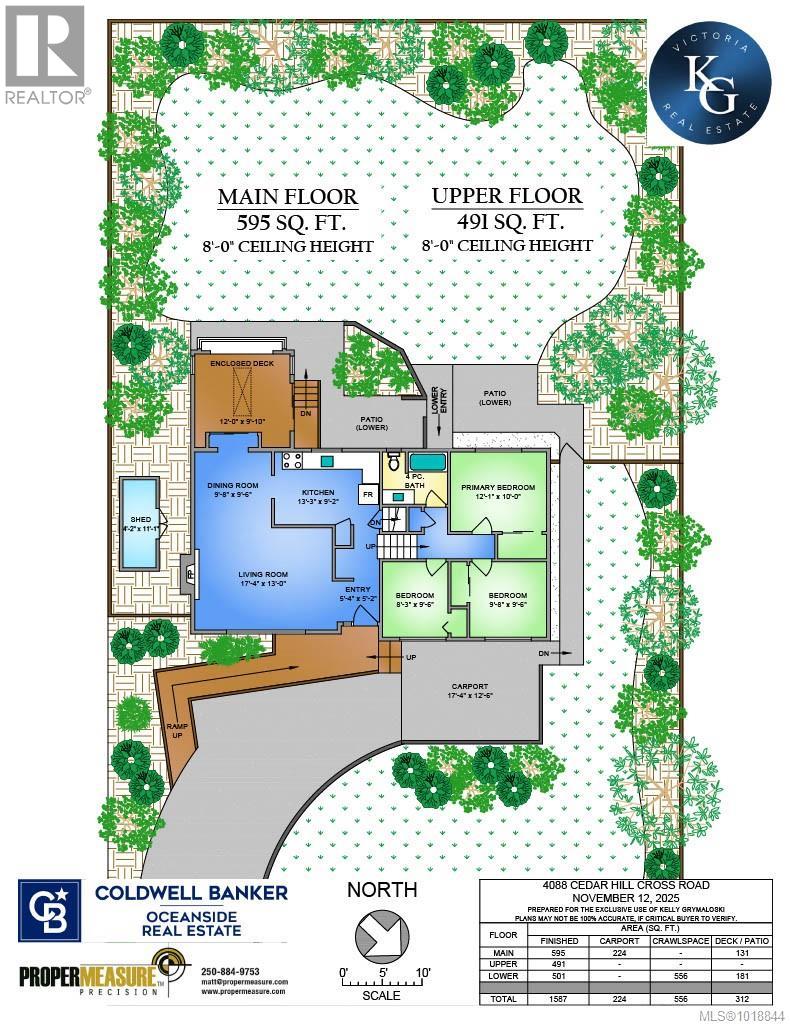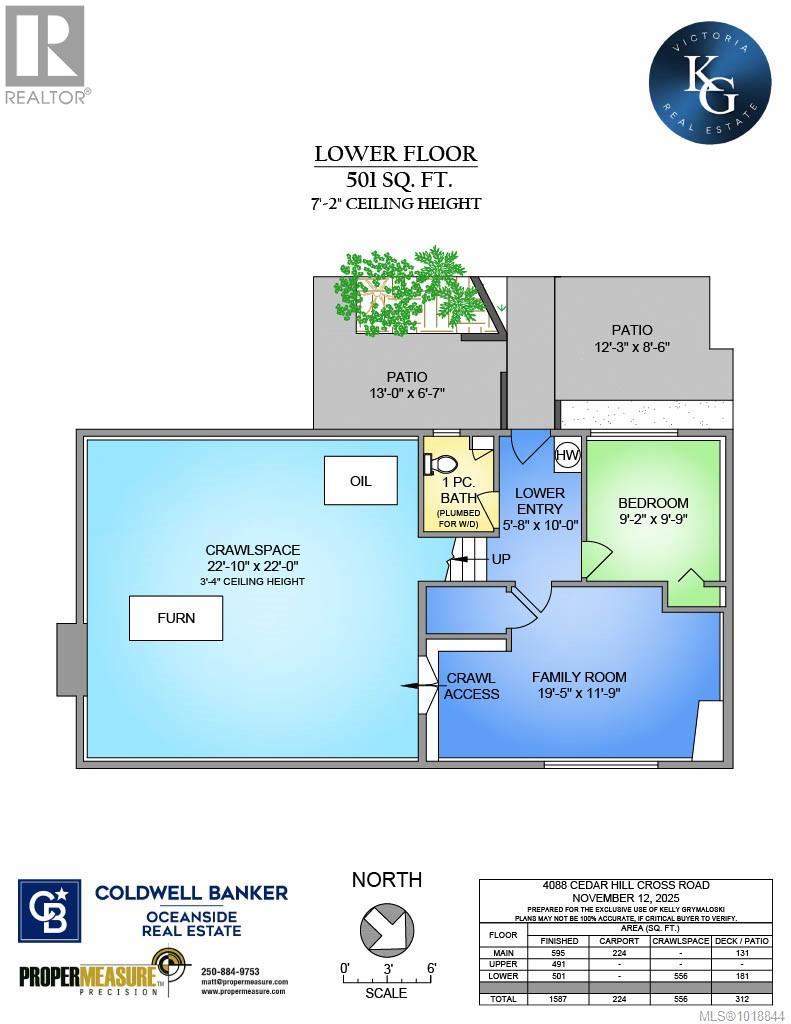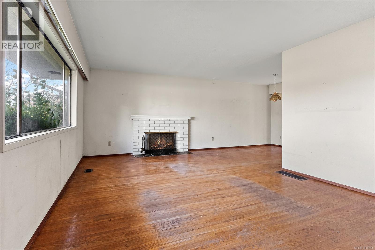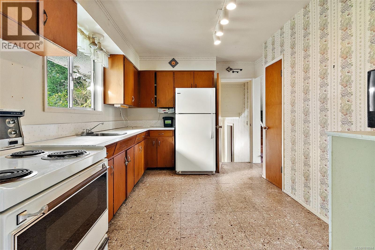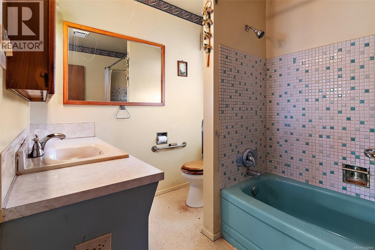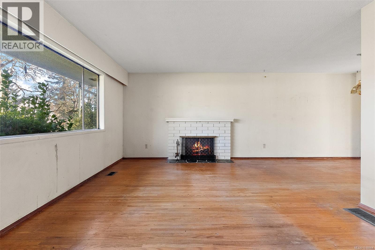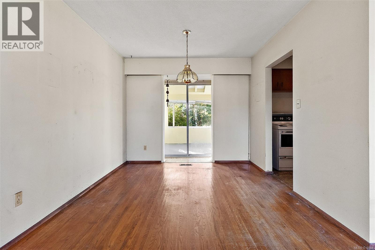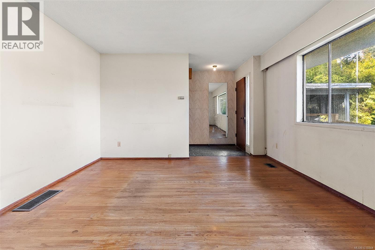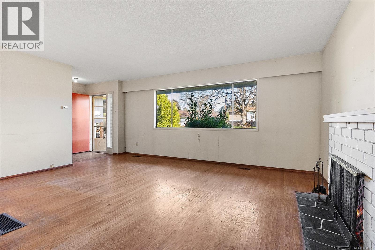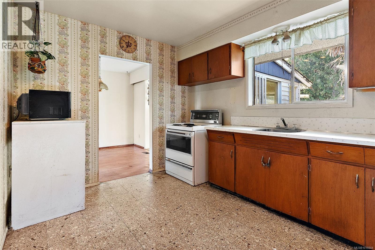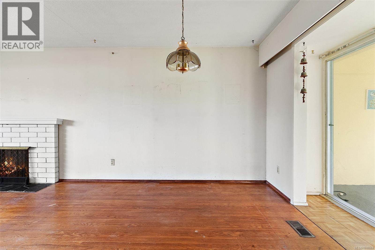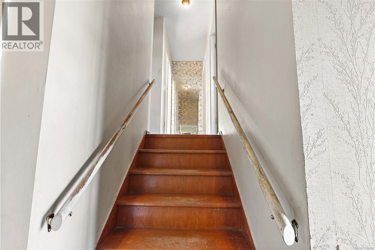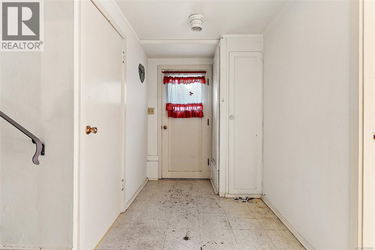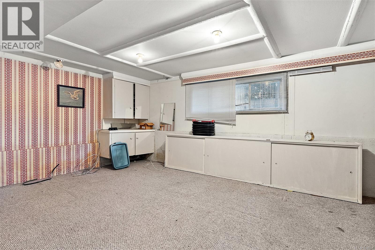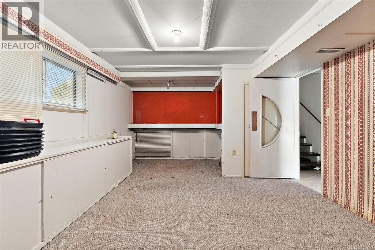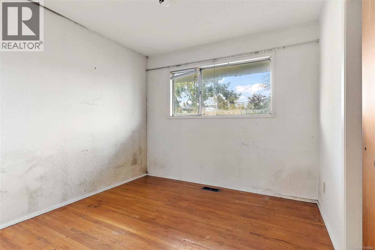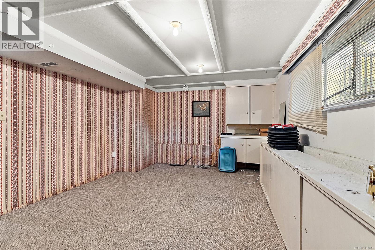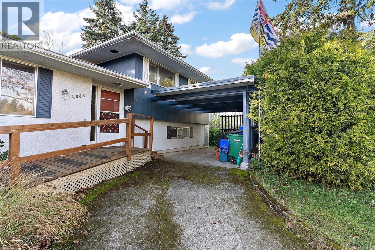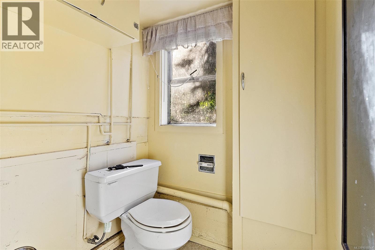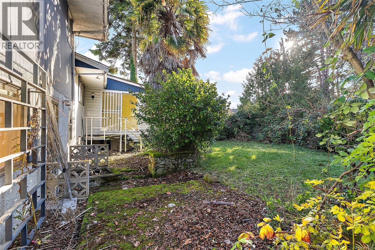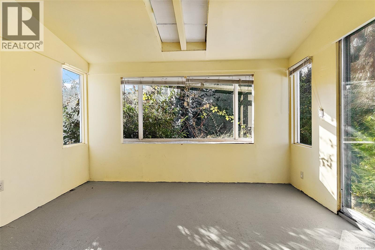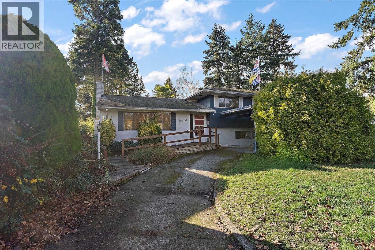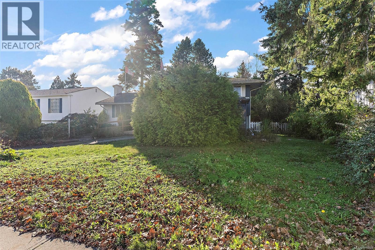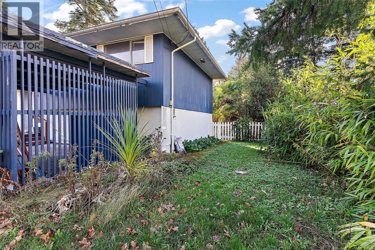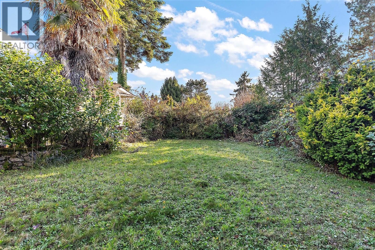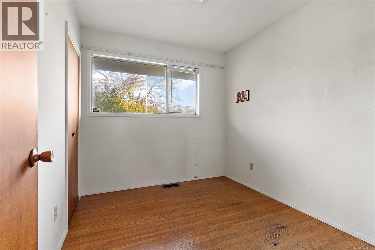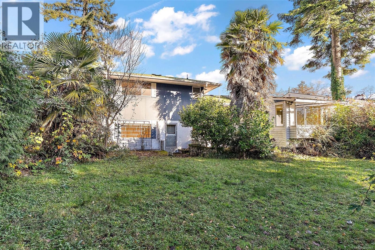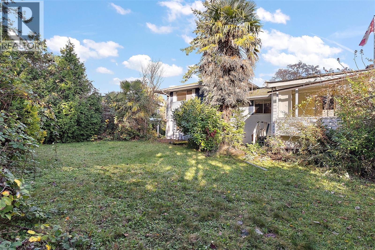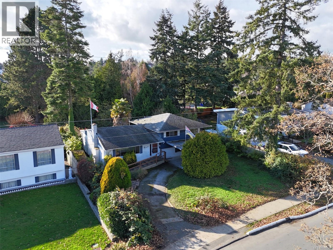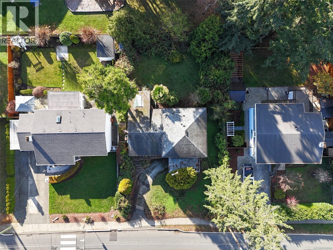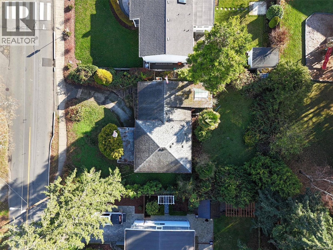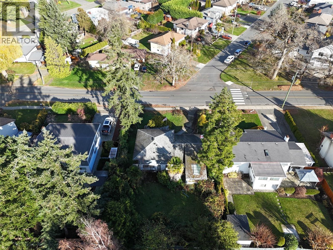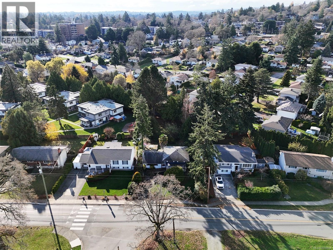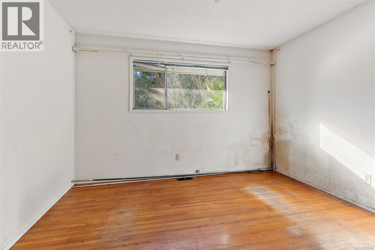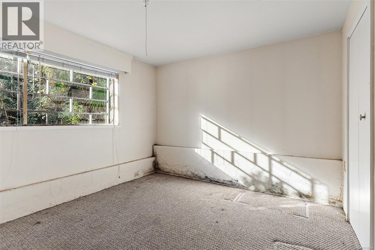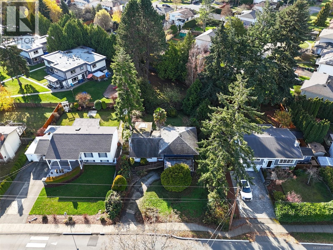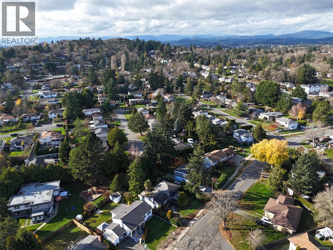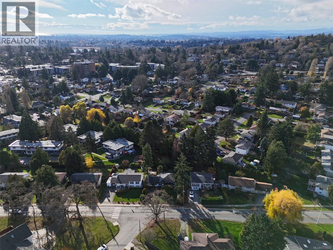4 Bedroom
2 Bathroom
2,143 ft2
Fireplace
None
$850,000
Introducing a classic 60’s home in the desirable Lake Hill neighbourhood, close to great schools, the Swan Lake, Beckwith Park, Mount Douglas Park, transit, shopping and more. This 4-bed, 2-bath mid-century home features oak hardwood floors and over 1,587 sq ft of functional living space. The bright kitchen and dining area open to a welcoming living room and enclosed patio. Upstairs offers three bedrooms and a full bath, while the lower level includes a fourth bedroom, rec room and second bathroom. Unfinished areas provide solid fundamentals and a great opportunity for those looking to add their personal design touches. Set on an 8,190 sq ft lot with mature landscaping, a carport and extra parking. HD video, photos and floor plans available online. HD video, photos and floor plans available online. (id:46156)
Property Details
|
MLS® Number
|
1018844 |
|
Property Type
|
Single Family |
|
Neigbourhood
|
Lake Hill |
|
Features
|
Central Location, Level Lot, Other, Rectangular |
|
Parking Space Total
|
3 |
|
Plan
|
Vip15899 |
Building
|
Bathroom Total
|
2 |
|
Bedrooms Total
|
4 |
|
Constructed Date
|
1963 |
|
Cooling Type
|
None |
|
Fireplace Present
|
Yes |
|
Fireplace Total
|
1 |
|
Heating Fuel
|
Oil |
|
Size Interior
|
2,143 Ft2 |
|
Total Finished Area
|
1587 Sqft |
|
Type
|
House |
Land
|
Acreage
|
No |
|
Size Irregular
|
8190 |
|
Size Total
|
8190 Sqft |
|
Size Total Text
|
8190 Sqft |
|
Zoning Type
|
Residential |
Rooms
| Level |
Type |
Length |
Width |
Dimensions |
|
Second Level |
Primary Bedroom |
12 ft |
10 ft |
12 ft x 10 ft |
|
Second Level |
Bathroom |
|
|
4-Piece |
|
Second Level |
Bedroom |
8 ft |
9 ft |
8 ft x 9 ft |
|
Lower Level |
Other |
22 ft |
22 ft |
22 ft x 22 ft |
|
Lower Level |
Family Room |
19 ft |
11 ft |
19 ft x 11 ft |
|
Lower Level |
Bedroom |
9 ft |
9 ft |
9 ft x 9 ft |
|
Lower Level |
Entrance |
5 ft |
10 ft |
5 ft x 10 ft |
|
Lower Level |
Bathroom |
|
|
1-Piece |
|
Lower Level |
Bedroom |
12 ft |
12 ft |
12 ft x 12 ft |
|
Main Level |
Unfinished Room |
12 ft |
9 ft |
12 ft x 9 ft |
|
Main Level |
Dining Room |
9 ft |
9 ft |
9 ft x 9 ft |
|
Main Level |
Kitchen |
13 ft |
9 ft |
13 ft x 9 ft |
|
Main Level |
Living Room |
17 ft |
13 ft |
17 ft x 13 ft |
|
Main Level |
Entrance |
5 ft |
5 ft |
5 ft x 5 ft |
https://www.realtor.ca/real-estate/29140062/4088-cedar-hill-cross-rd-saanich-lake-hill


