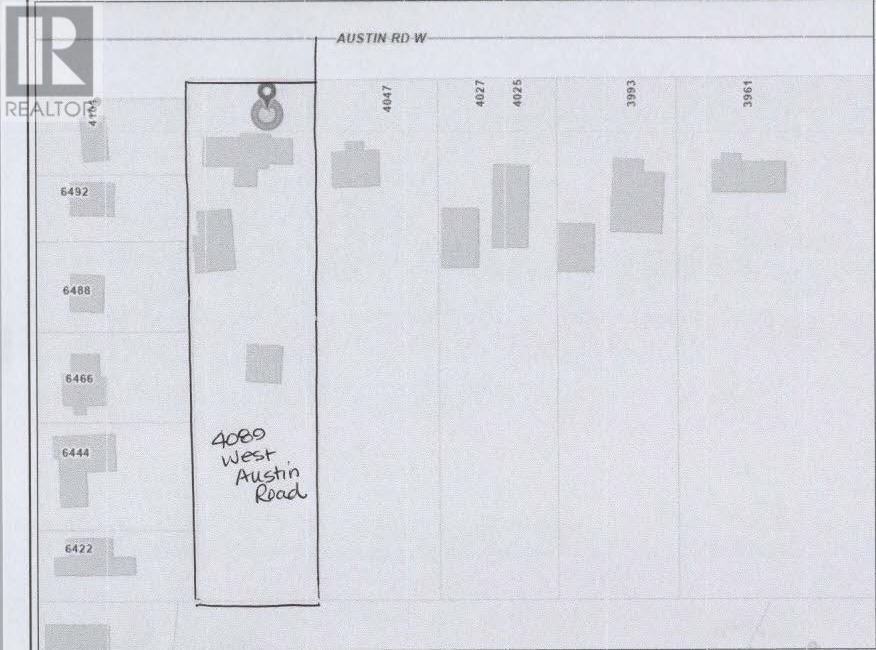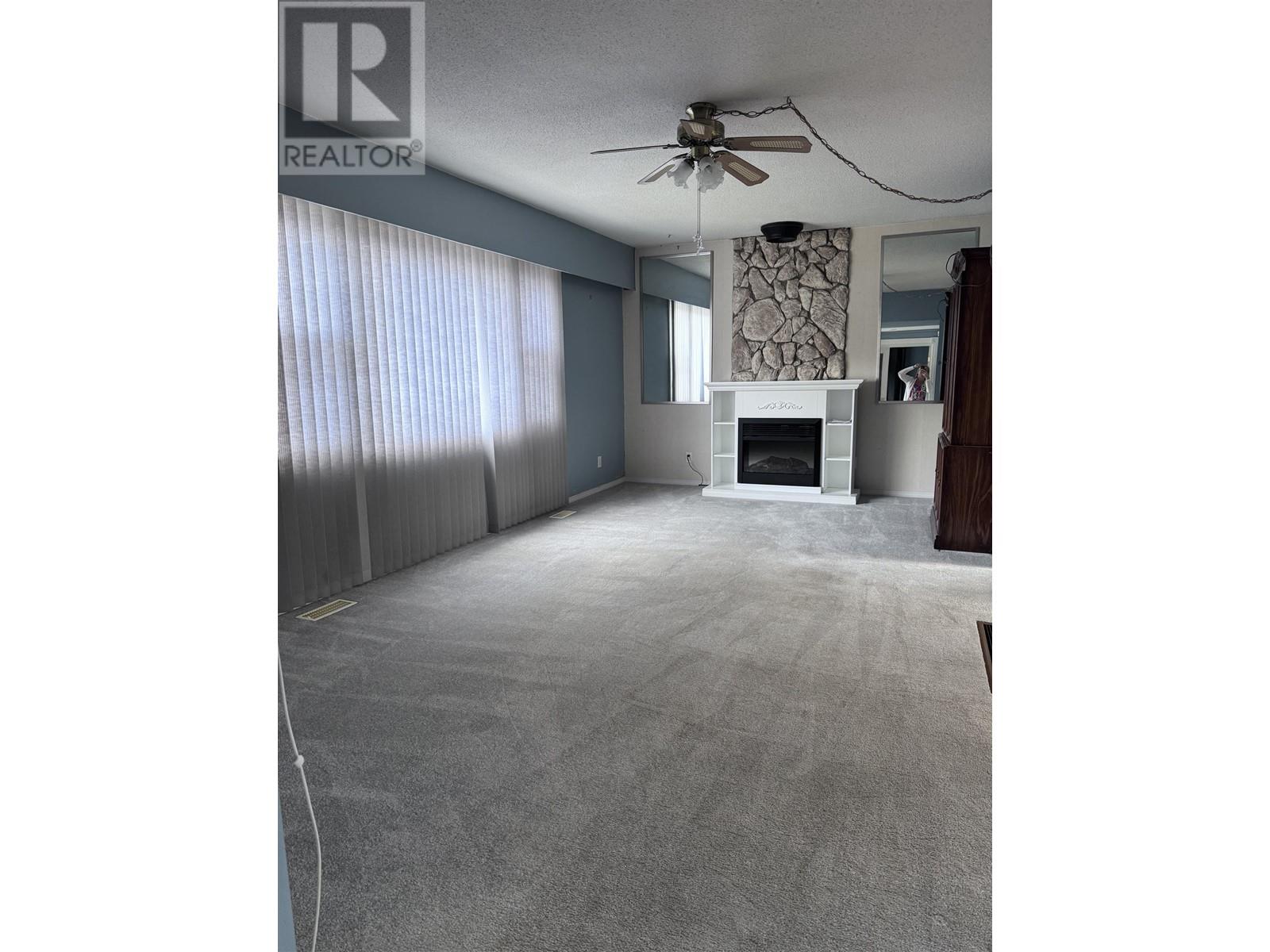3 Bedroom
2 Bathroom
1,450 ft2
Forced Air
Acreage
$559,900
Full one acre lot with all the room for toys in this fully fenced yard. Large covered pole barn plus woodworking shop with 220 power, plus 3-person sauna ... and that is just the back yard! Bungalow with two bedrooms up and one down. Large outdoor deck for those great summer outings ... all just minutes away from schools, shopping and restaurants. Move-in ready! (id:46156)
Property Details
|
MLS® Number
|
R3001568 |
|
Property Type
|
Single Family |
|
Storage Type
|
Storage |
Building
|
Bathroom Total
|
2 |
|
Bedrooms Total
|
3 |
|
Appliances
|
Washer, Dryer, Refrigerator, Stove, Dishwasher |
|
Basement Development
|
Partially Finished |
|
Basement Type
|
N/a (partially Finished) |
|
Constructed Date
|
1958 |
|
Construction Style Attachment
|
Detached |
|
Exterior Finish
|
Wood |
|
Foundation Type
|
Concrete Slab |
|
Heating Type
|
Forced Air |
|
Roof Material
|
Asphalt Shingle |
|
Roof Style
|
Conventional |
|
Stories Total
|
2 |
|
Size Interior
|
1,450 Ft2 |
|
Type
|
House |
|
Utility Water
|
Municipal Water |
Parking
Land
|
Acreage
|
Yes |
|
Size Irregular
|
1 |
|
Size Total
|
1 Ac |
|
Size Total Text
|
1 Ac |
Rooms
| Level |
Type |
Length |
Width |
Dimensions |
|
Basement |
Bedroom 3 |
18 ft ,6 in |
10 ft |
18 ft ,6 in x 10 ft |
|
Basement |
Foyer |
9 ft ,9 in |
11 ft ,9 in |
9 ft ,9 in x 11 ft ,9 in |
|
Main Level |
Living Room |
11 ft ,5 in |
19 ft ,2 in |
11 ft ,5 in x 19 ft ,2 in |
|
Main Level |
Kitchen |
11 ft ,6 in |
19 ft ,3 in |
11 ft ,6 in x 19 ft ,3 in |
|
Main Level |
Primary Bedroom |
19 ft ,3 in |
9 ft ,6 in |
19 ft ,3 in x 9 ft ,6 in |
|
Main Level |
Bedroom 2 |
5 ft ,1 in |
10 ft |
5 ft ,1 in x 10 ft |
|
Main Level |
Laundry Room |
6 ft |
10 ft ,9 in |
6 ft x 10 ft ,9 in |
https://www.realtor.ca/real-estate/28299388/4089-w-austin-road-prince-george























