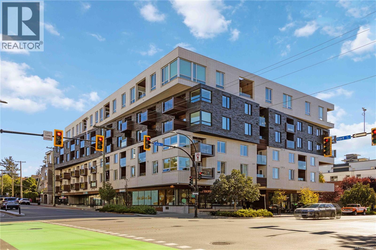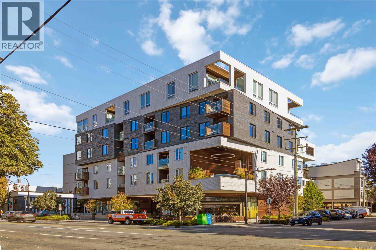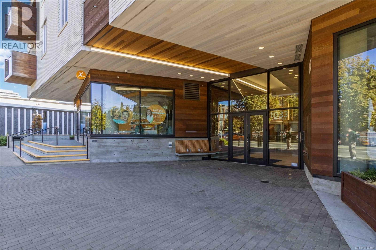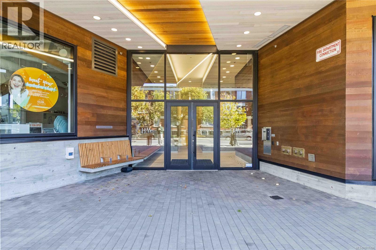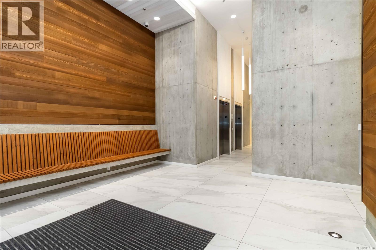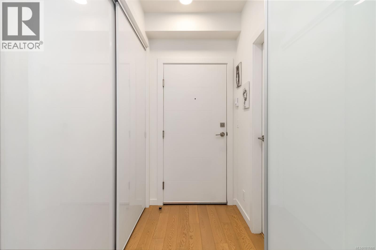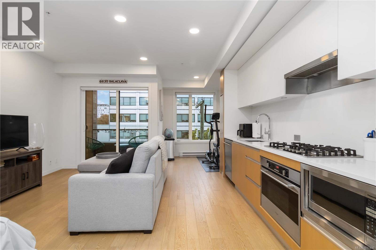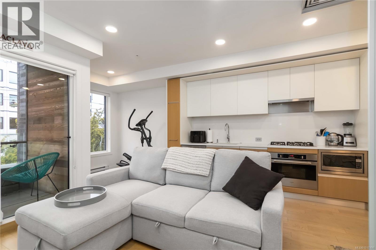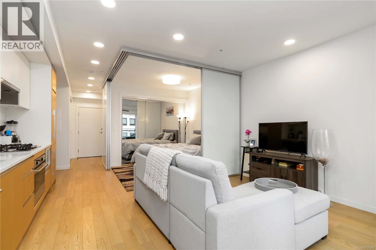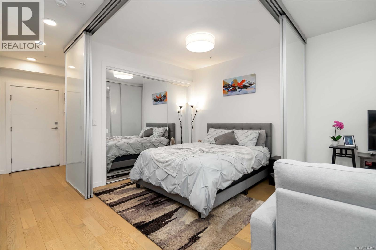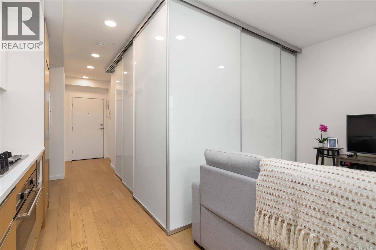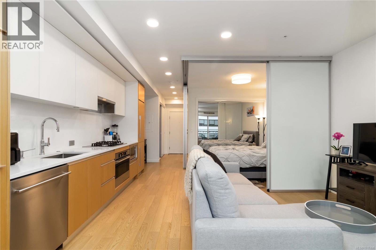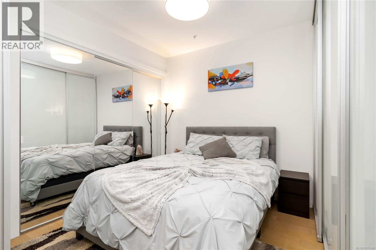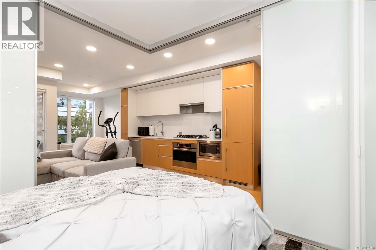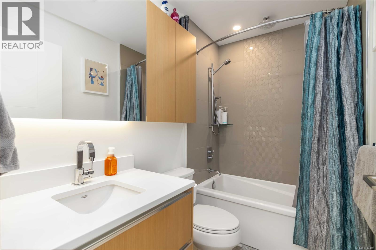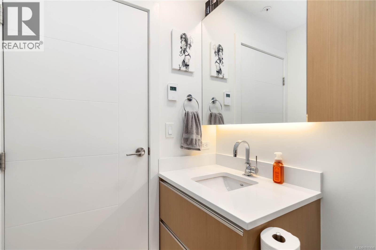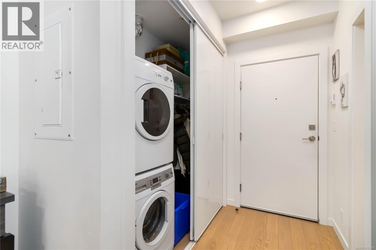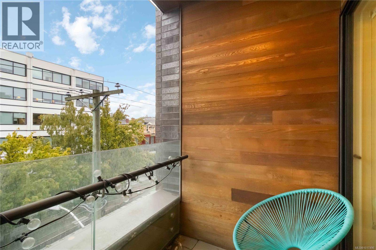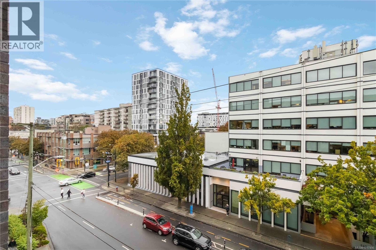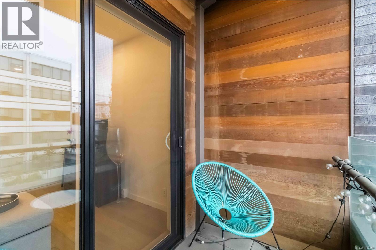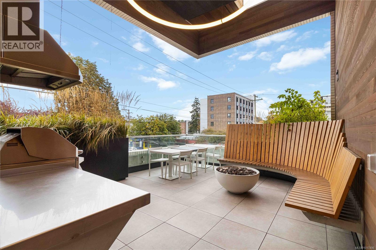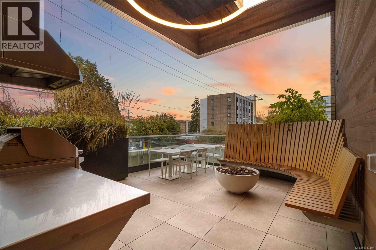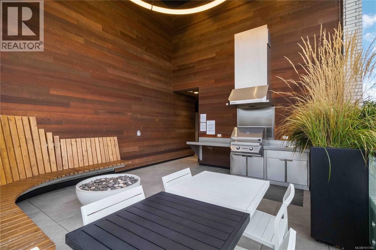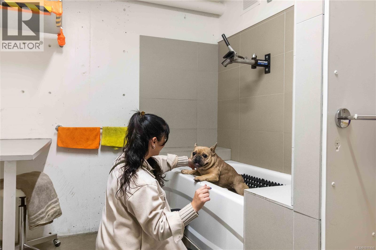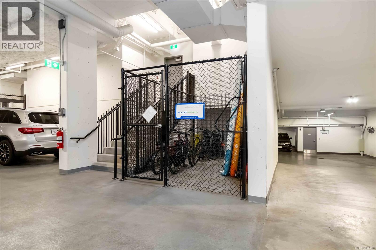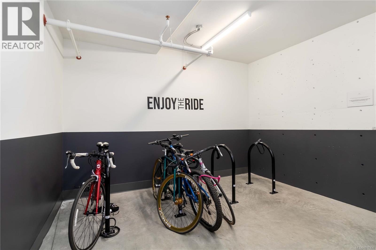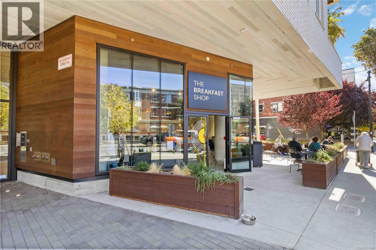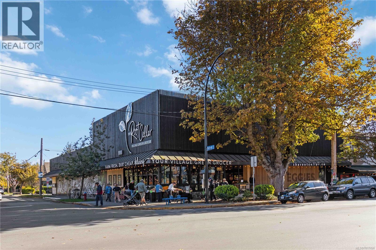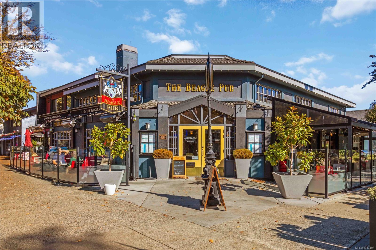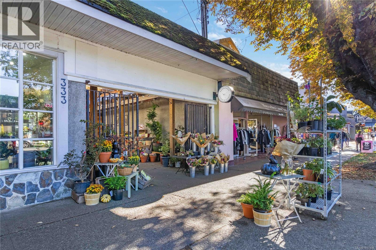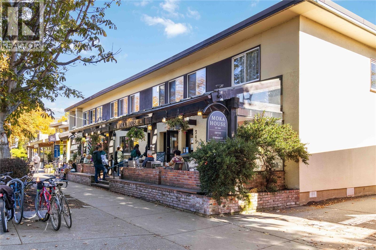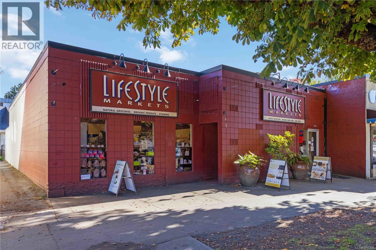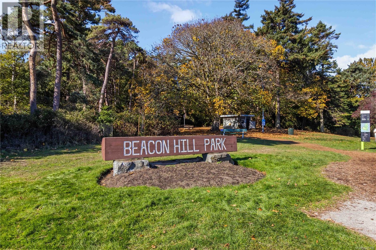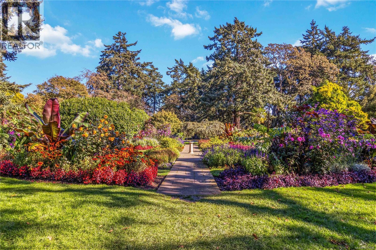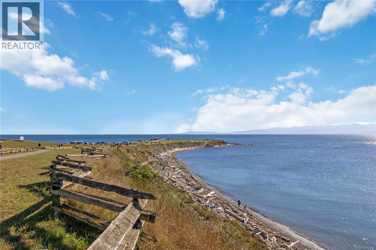409 1033 Cook St Victoria, British Columbia V8V 0E1
$469,900Maintenance,
$346 Monthly
Maintenance,
$346 MonthlyStep into life at the Black & White by Abstract Developments - where café culture, boutique shopping, and Victoria’s best local spots are right at your doorstep - including Discovery Coffee at The Breakfast Shop downstairs, and Cook Street Village only five minutes away. The layout features a spacious bedroom with a large closet and sliding privacy doors that can be opened to expand the living area or closed for separation. This building is exceptionally pet-friendly allowing 2 DOGS, 2 CATS, or 1 OF EACH plus a common area pet wash station. Inside you’ll find high-end finishes like a paneled Fisher & Paykel fridge, quartz countertops, a gas cook top and Fulgor Milano oven, engineered oak flooring, and a spa-inspired bathroom with heated tile floors, ambient lighting and rain shower. Amenities include EV charging, bike storage, and a beautifully designed shared patio with BBQ and fire pit. This is your opportunity to own in one of Victoria’s most celebrated buildings. (id:46156)
Property Details
| MLS® Number | 1017496 |
| Property Type | Single Family |
| Neigbourhood | Downtown |
| Community Name | Black and White |
| Community Features | Pets Allowed, Family Oriented |
| View Type | City View |
Building
| Bathroom Total | 1 |
| Bedrooms Total | 1 |
| Architectural Style | Contemporary |
| Constructed Date | 2019 |
| Cooling Type | None |
| Fire Protection | Fire Alarm System, Sprinkler System-fire |
| Heating Fuel | Electric |
| Heating Type | Baseboard Heaters |
| Size Interior | 556 Ft2 |
| Total Finished Area | 510 Sqft |
| Type | Apartment |
Land
| Acreage | No |
| Size Irregular | 535 |
| Size Total | 535 Sqft |
| Size Total Text | 535 Sqft |
| Zoning Type | Residential/commercial |
Rooms
| Level | Type | Length | Width | Dimensions |
|---|---|---|---|---|
| Main Level | Balcony | 5 ft | 8 ft | 5 ft x 8 ft |
| Main Level | Dining Room | 8 ft | 7 ft | 8 ft x 7 ft |
| Main Level | Living Room | 11 ft | 10 ft | 11 ft x 10 ft |
| Main Level | Bedroom | 9 ft | 9 ft | 9 ft x 9 ft |
| Main Level | Bathroom | 5 ft | 8 ft | 5 ft x 8 ft |
| Main Level | Kitchen | 14 ft | 6 ft | 14 ft x 6 ft |
| Main Level | Entrance | 7 ft | 4 ft | 7 ft x 4 ft |
https://www.realtor.ca/real-estate/28988936/409-1033-cook-st-victoria-downtown


