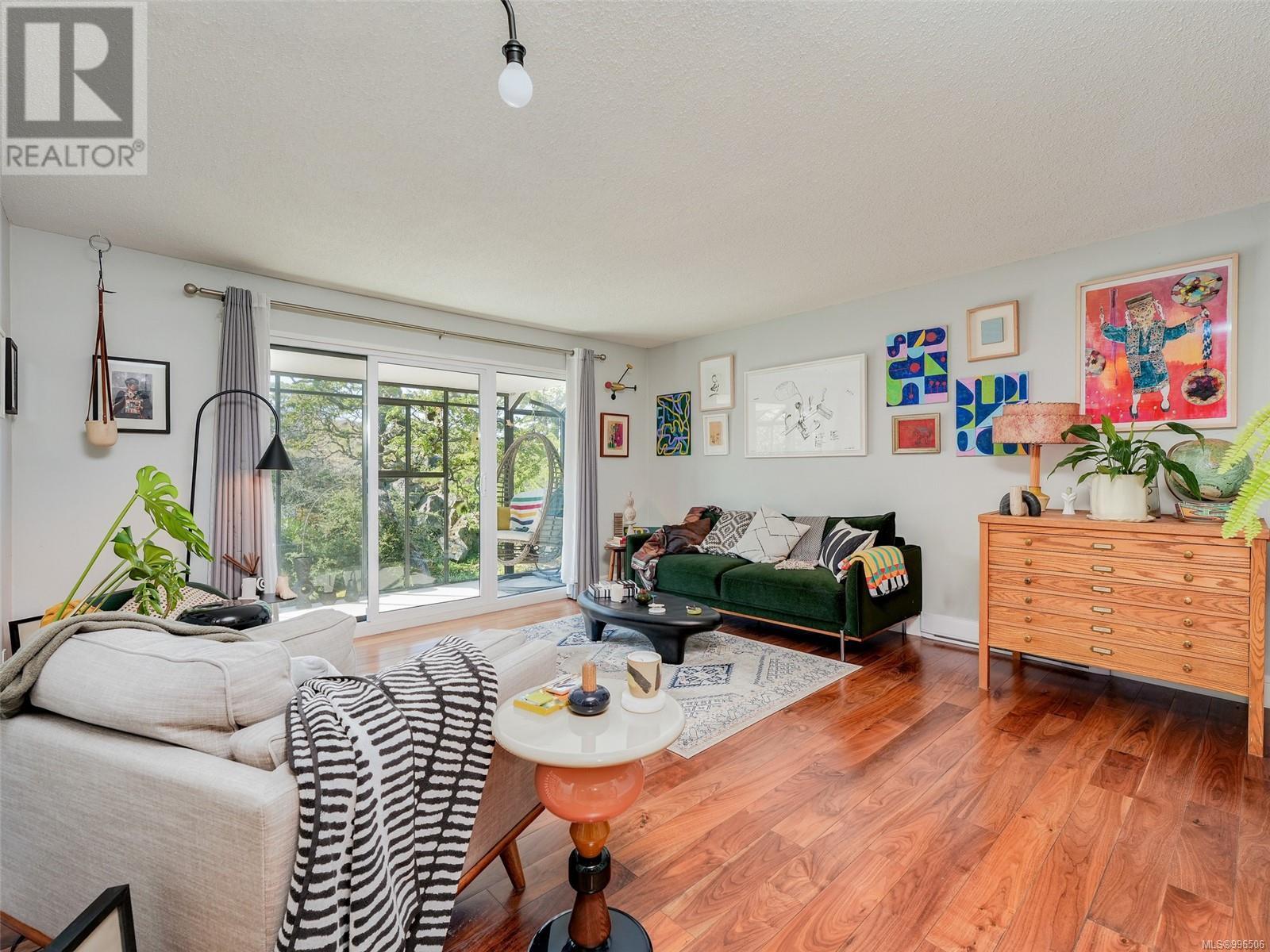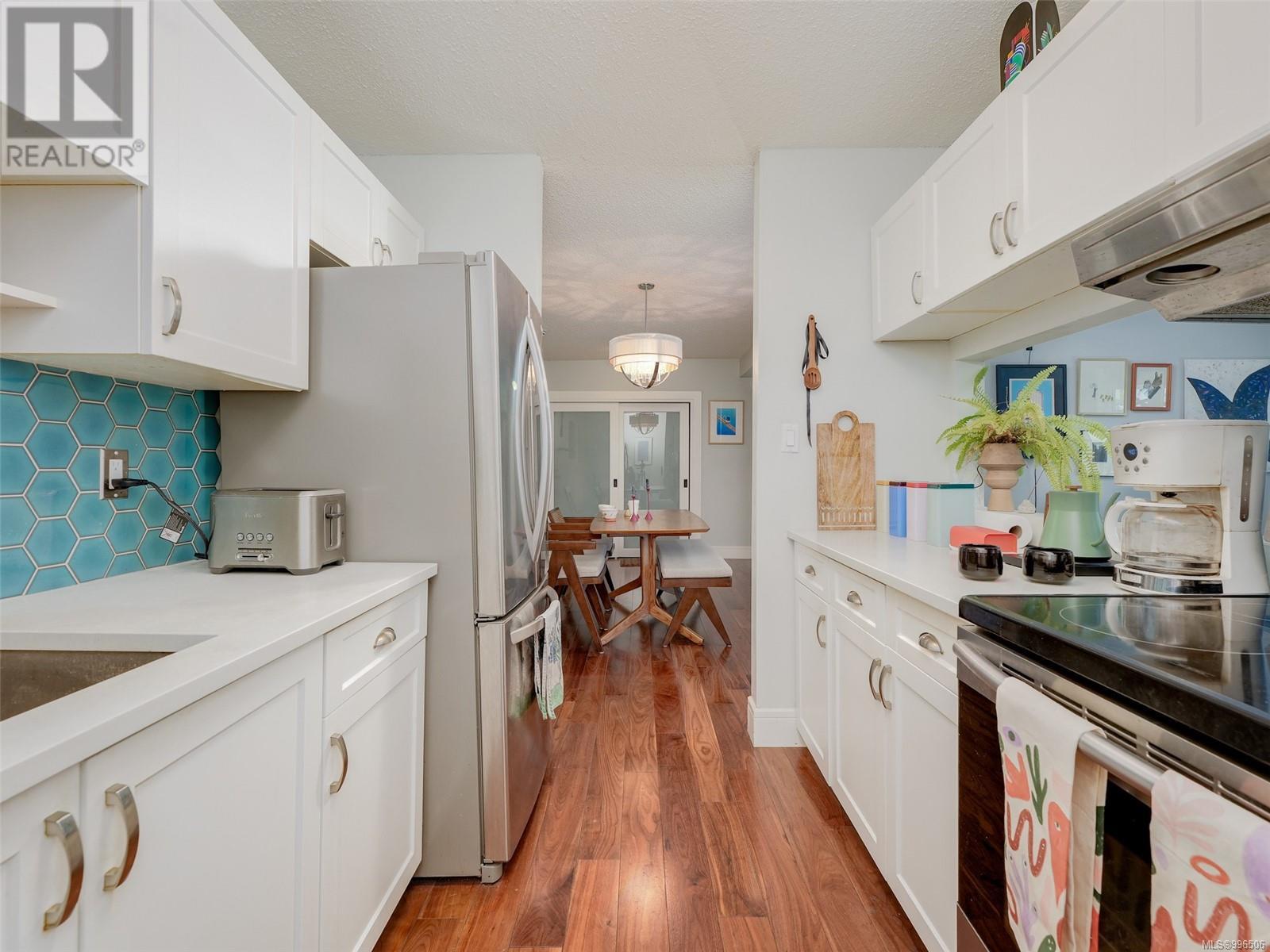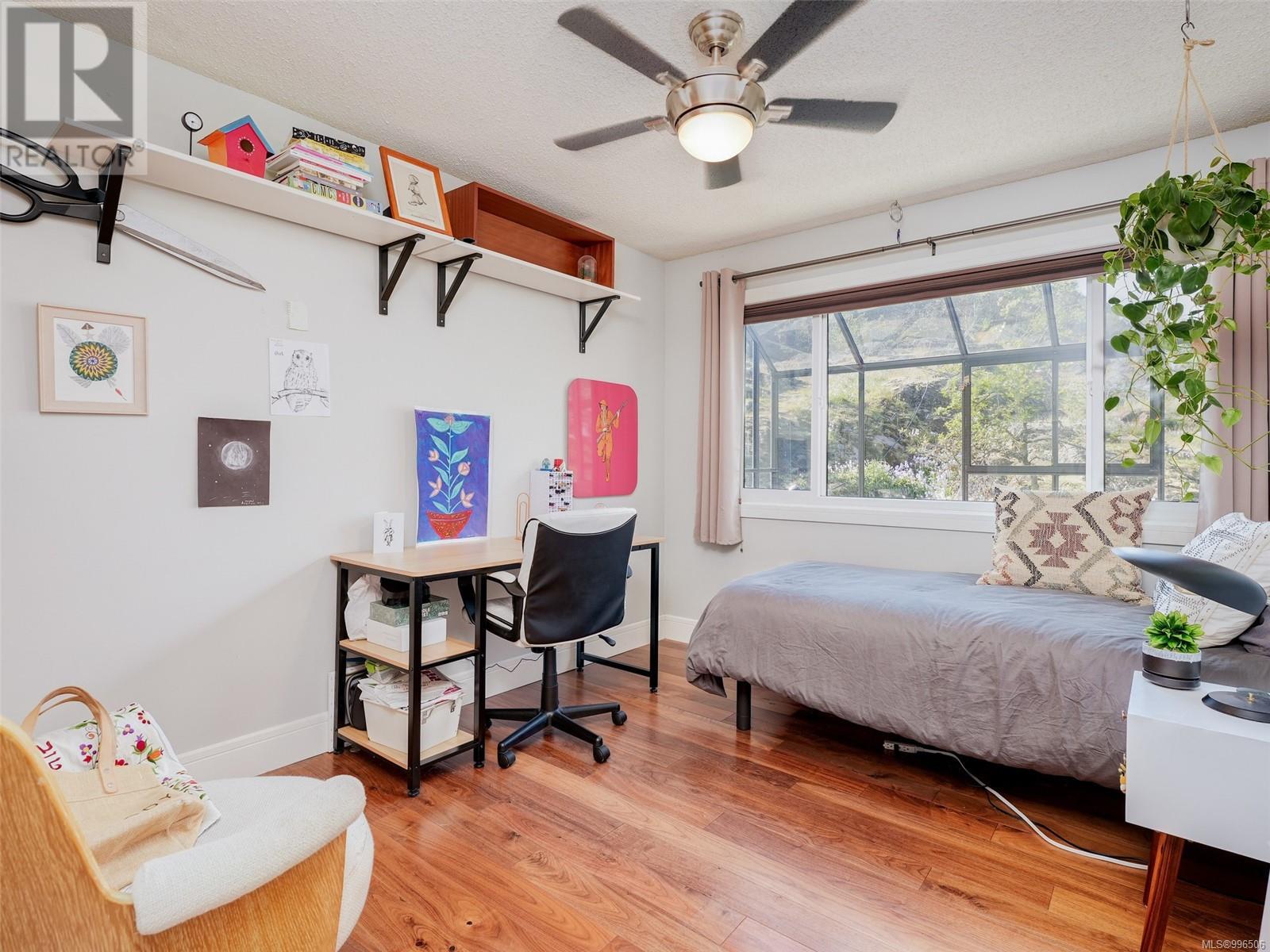2 Bedroom
1 Bathroom
1,128 ft2
None
Baseboard Heaters
Acreage
$734,900Maintenance,
$599 Monthly
Welcome to this beautifully updated 2-bedroom, 1-bathroom home with spectacular, year-round views of Moss Rock. Whether it’s the vibrant colors of fall or the fresh greenery of spring, the scenery never stops impressing. Step inside to find a spacious, spa-inspired bathroom, hardwood floors throughout, and a bright, open-concept living room that opens directly onto an oversized deck—ideal for entertaining or unwinding in nature. Both bedrooms are generously sized with excellent closet space. The kitchen is functional and stylish, featuring quartz countertops and plenty of cabinetry. This well-maintained building offers an array of amenities, including a fitness room, guest suite, and a sunroom that’s perfect for gatherings. The expansive common property includes multiple serene spots to enjoy ocean views and stunning sunsets. Located just minutes from Fairfield Plaza and Cook Street Village, you’ll enjoy a quiet, community feel with convenient access to shops, dining, and more. (id:46156)
Property Details
|
MLS® Number
|
996506 |
|
Property Type
|
Single Family |
|
Neigbourhood
|
Fairfield West |
|
Community Name
|
Faircliff Manor |
|
Community Features
|
Pets Allowed, Family Oriented |
|
Features
|
Acreage, Central Location, Park Setting, Rocky, Other |
|
Parking Space Total
|
1 |
|
Plan
|
Vis28 |
Building
|
Bathroom Total
|
1 |
|
Bedrooms Total
|
2 |
|
Constructed Date
|
1970 |
|
Cooling Type
|
None |
|
Heating Fuel
|
Electric |
|
Heating Type
|
Baseboard Heaters |
|
Size Interior
|
1,128 Ft2 |
|
Total Finished Area
|
934 Sqft |
|
Type
|
Apartment |
Parking
Land
|
Acreage
|
Yes |
|
Size Irregular
|
952 |
|
Size Total
|
952 Sqft |
|
Size Total Text
|
952 Sqft |
|
Zoning Type
|
Multi-family |
Rooms
| Level |
Type |
Length |
Width |
Dimensions |
|
Main Level |
Bathroom |
|
|
4-Piece |
|
Main Level |
Bedroom |
|
|
11'5 x 9'7 |
|
Main Level |
Primary Bedroom |
12 ft |
9 ft |
12 ft x 9 ft |
|
Main Level |
Kitchen |
|
|
9'6 x 8'0 |
|
Main Level |
Living Room |
|
|
14'10 x 14'09 |
|
Main Level |
Dining Room |
|
|
15'0 x 11'5 |
https://www.realtor.ca/real-estate/28219199/409-1433-faircliff-lane-victoria-fairfield-west




























