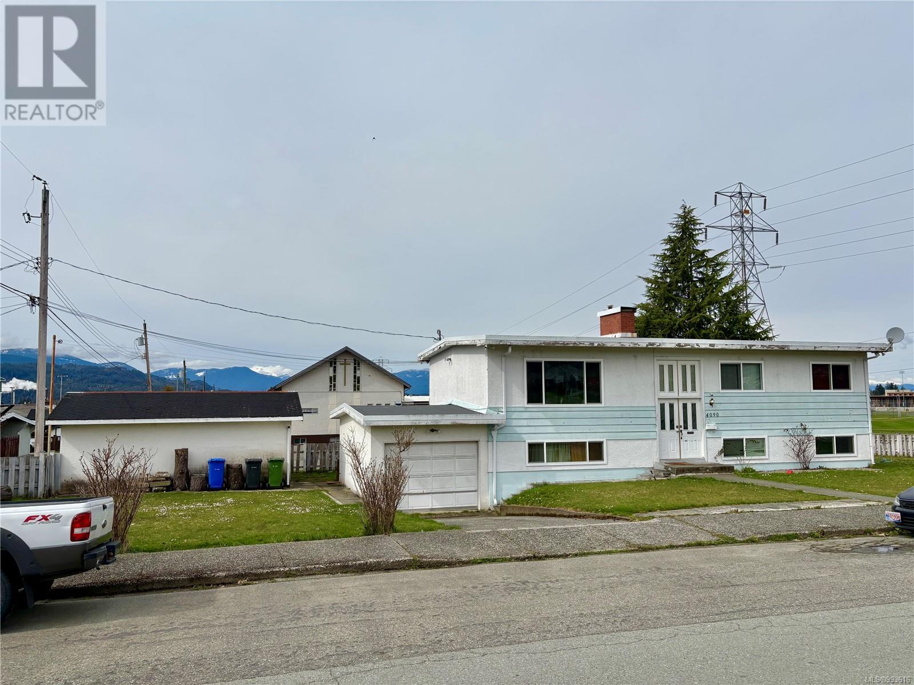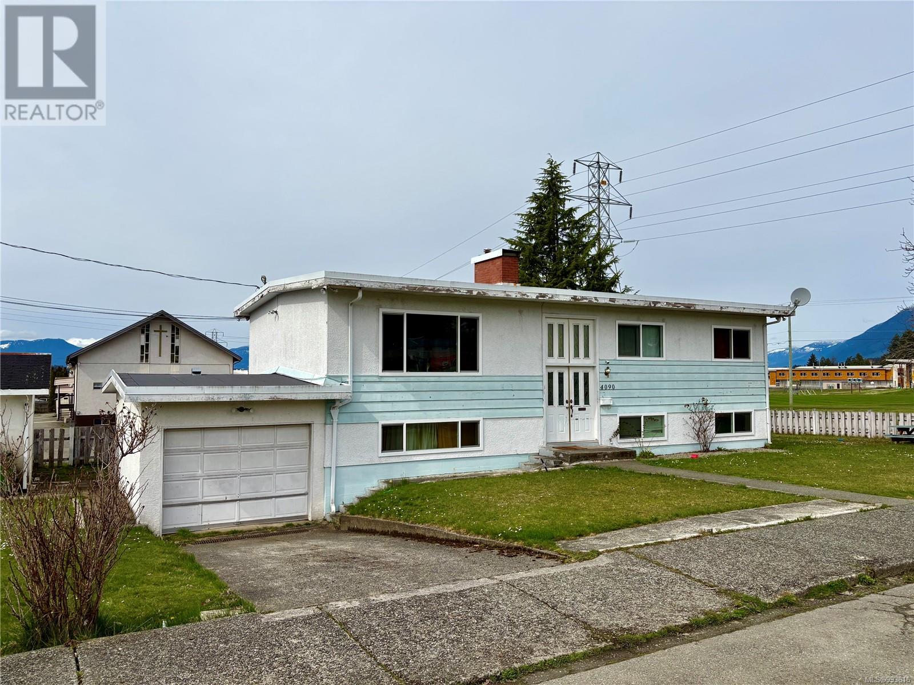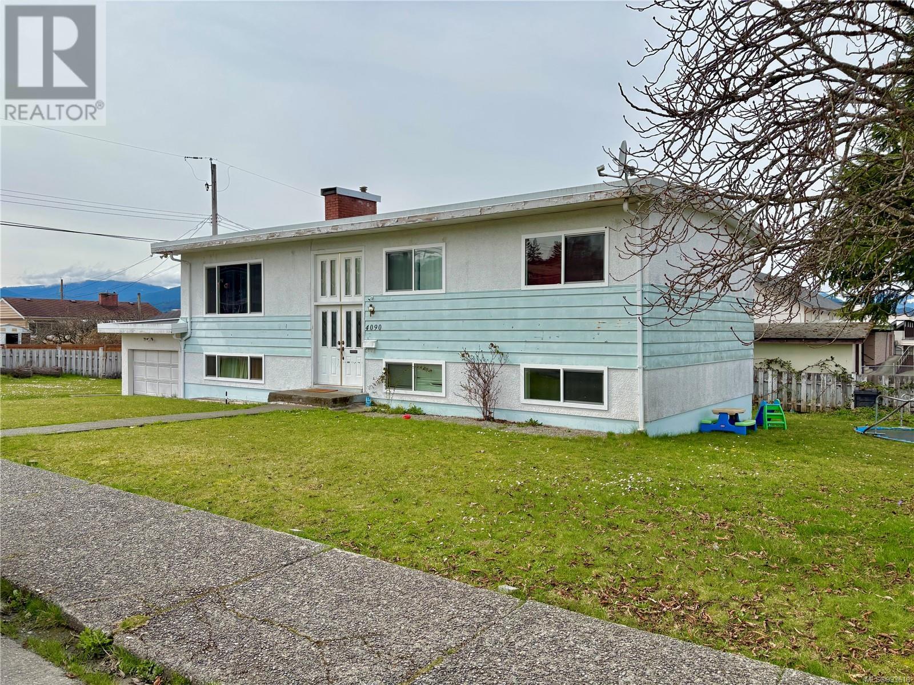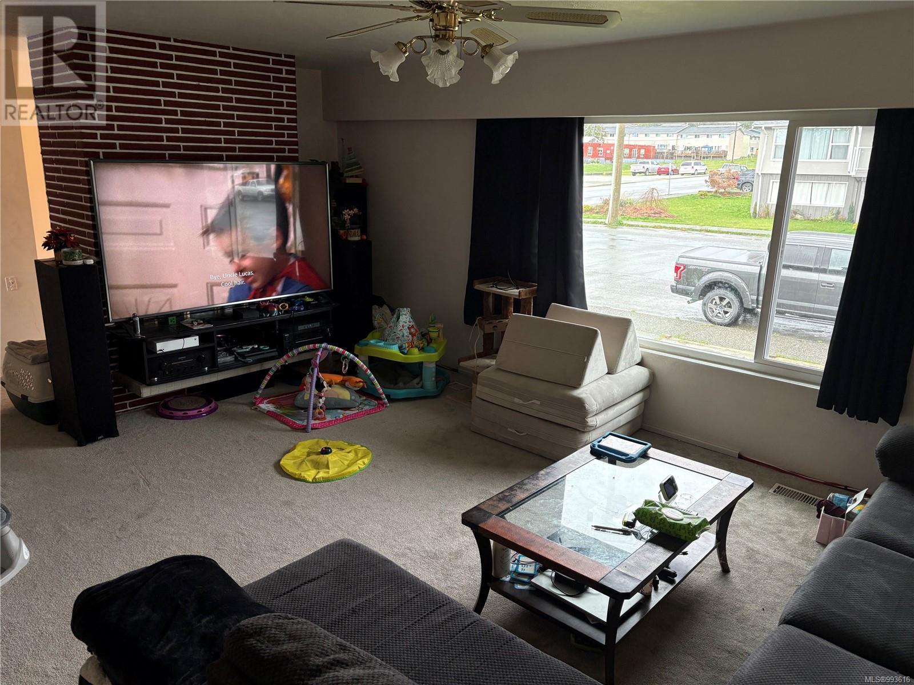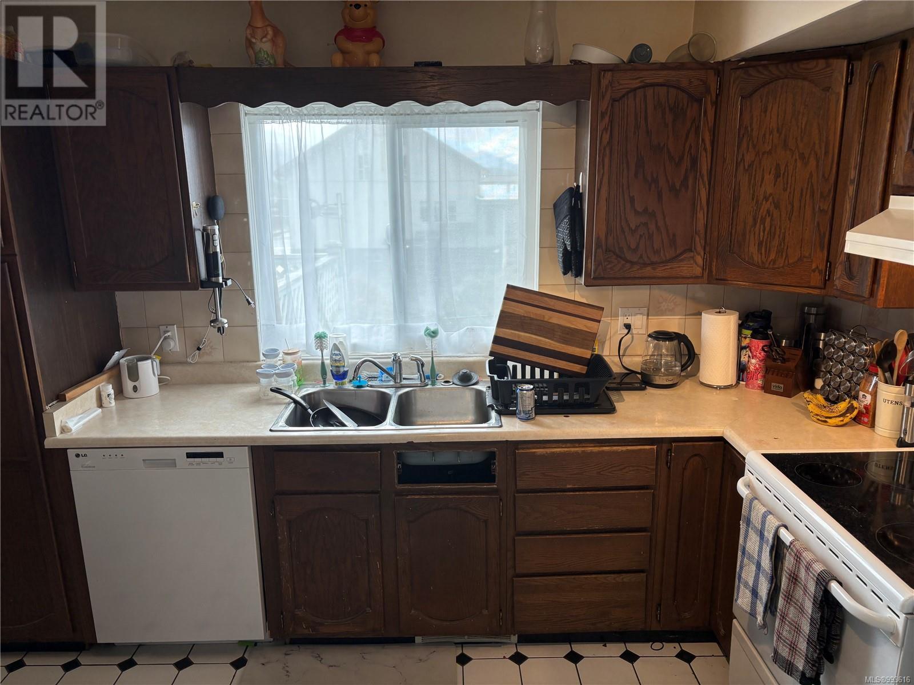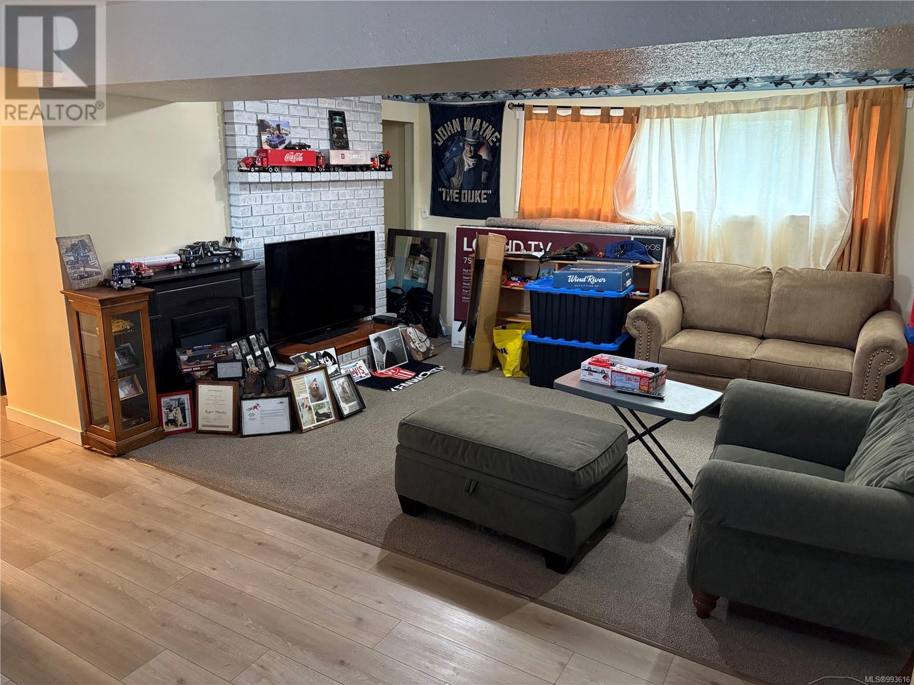6 Bedroom
3 Bathroom
2,320 ft2
Fireplace
None
Forced Air
$659,900
ATTENTION INVESTORS! This stunning 6-bedroom, 3-bathroom rental property is located in a highly sought-after area! Close to excellent schools, vibrant shopping, a public swimming pool, Hockey Rinks, and a thrilling disc golf course, this property is all about convenience and lifestyle. Situated on a desirable corner lot, you'll find three spacious bedrooms upstairs along with a versatile optional fourth bedroom that can serve your needs. Immerse yourself in the warmth of the expansive living room featuring a charming brick wood-burning fireplace, and enjoy meals in style with a formal dining room and cozy breakfast nook in the modern kitchen. The lower level is a true gem, offering a fully separate suite with two to three additional bedrooms—ideal for in-laws or as a potential income-generating space. Recent upgrades include energy-efficient thermal windows, beautiful new flooring, and a state-of-the-art natural gas furnace. Don't miss out on this exceptional opportunity! (id:46156)
Property Details
|
MLS® Number
|
993616 |
|
Property Type
|
Single Family |
|
Neigbourhood
|
Port Alberni |
|
Features
|
Central Location, Level Lot, Other |
|
Parking Space Total
|
3 |
|
Structure
|
Workshop |
|
View Type
|
Mountain View |
Building
|
Bathroom Total
|
3 |
|
Bedrooms Total
|
6 |
|
Constructed Date
|
1962 |
|
Cooling Type
|
None |
|
Fireplace Present
|
Yes |
|
Fireplace Total
|
2 |
|
Heating Fuel
|
Natural Gas |
|
Heating Type
|
Forced Air |
|
Size Interior
|
2,320 Ft2 |
|
Total Finished Area
|
2320 Sqft |
|
Type
|
House |
Land
|
Acreage
|
No |
|
Size Irregular
|
8060 |
|
Size Total
|
8060 Sqft |
|
Size Total Text
|
8060 Sqft |
|
Zoning Description
|
R1 |
|
Zoning Type
|
Residential |
Rooms
| Level |
Type |
Length |
Width |
Dimensions |
|
Lower Level |
Living Room |
|
|
11'6 x 15'10 |
|
Lower Level |
Laundry Room |
7 ft |
6 ft |
7 ft x 6 ft |
|
Lower Level |
Kitchen |
14 ft |
|
14 ft x Measurements not available |
|
Lower Level |
Dining Room |
|
|
6'6 x 7'6 |
|
Lower Level |
Bedroom |
12 ft |
11 ft |
12 ft x 11 ft |
|
Lower Level |
Bedroom |
|
|
12'10 x 10'6 |
|
Lower Level |
Bedroom |
|
11 ft |
Measurements not available x 11 ft |
|
Lower Level |
Bathroom |
|
|
4-Piece |
|
Lower Level |
Bathroom |
|
|
2-Piece |
|
Main Level |
Primary Bedroom |
|
|
13'6 x 9'6 |
|
Main Level |
Living Room |
|
|
13'2 x 18'2 |
|
Main Level |
Kitchen |
|
|
9'6 x 14'4 |
|
Main Level |
Dining Room |
|
|
10'3 x 10'2 |
|
Main Level |
Bedroom |
|
|
9'2 x 9'8 |
|
Main Level |
Bedroom |
|
|
10'1 x 9'8 |
|
Main Level |
Bathroom |
|
|
4-Piece |
https://www.realtor.ca/real-estate/28093729/4090-wood-ave-s-port-alberni-port-alberni


