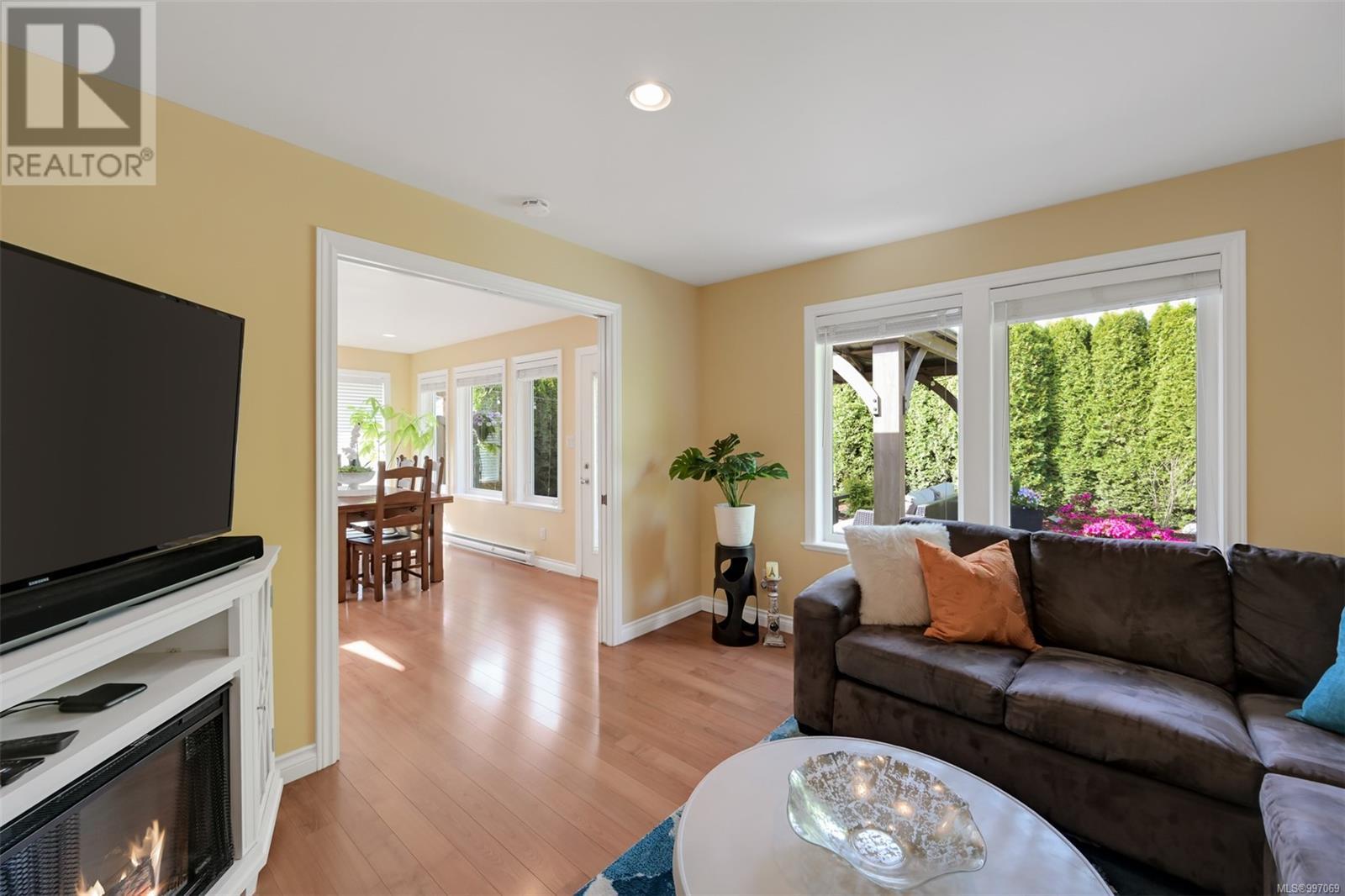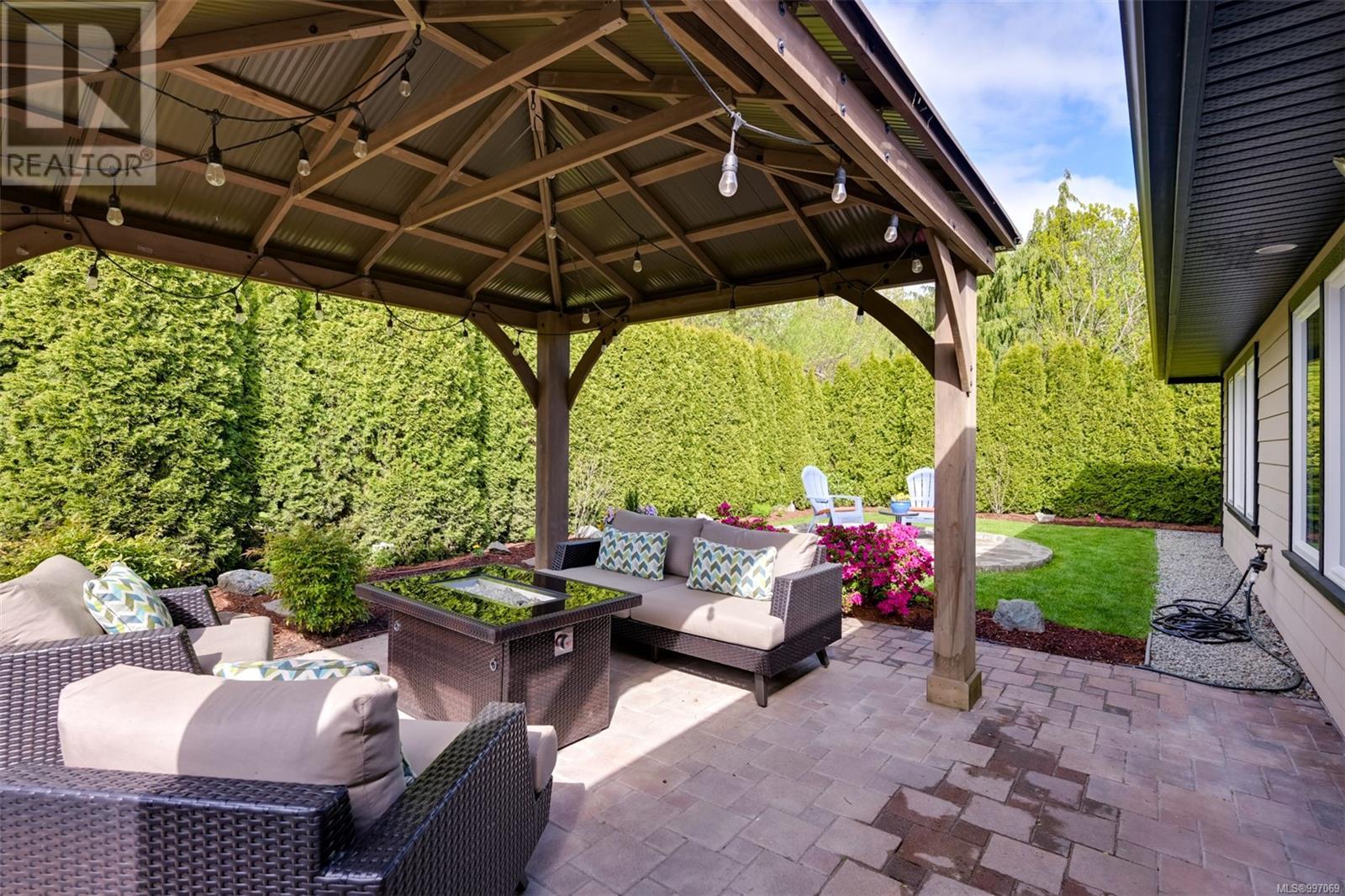4096 Interurban Rd Saanich, British Columbia V8Z 4W7
$1,150,000
Open Thursday, May 1st 5:00-6:30. Don't be fooled by the address! This beautifully maintained one level home has something for everyone. With 4 bedrooms, you can use one as a dedicated office & still have room for the kids or grandkids. A large professionally designed addition in 2007 added huge function to the original home. Massive kitchen with eating bar island is a central hub for entertaining, & an eating area plus dining area will give you the flexibility to use the space how you see fit. There is a family room to keep the noise to a minimum, yet conveniently located to the action. The south back yard features a quality covered structure for outside seasonal fun, & is completely private. A double garage plus parking for three vehicles in the driveway, & bike lanes/bus stop make active transportation choices easy. Easy care laminate flooring throughout the main living areas- a great option for those with mobility aids. Vinyl windows & a protected back yard makes for quiet enjoyment. (id:46156)
Open House
This property has open houses!
5:00 pm
Ends at:6:30 pm
Do not let the address fool you! Completely private oasis professionally renovated to make four bedrooms, spotless inside and out. Many updates (kitchen, baths, windows, roof). Ideal property for someone who needs wheelchair access.
Property Details
| MLS® Number | 997069 |
| Property Type | Single Family |
| Neigbourhood | Interurban |
| Features | Level Lot, Southern Exposure |
| Parking Space Total | 4 |
| Plan | Vip41855 |
Building
| Bathroom Total | 2 |
| Bedrooms Total | 4 |
| Constructed Date | 1984 |
| Cooling Type | None |
| Fireplace Present | Yes |
| Fireplace Total | 1 |
| Heating Fuel | Electric |
| Heating Type | Baseboard Heaters |
| Size Interior | 2,485 Ft2 |
| Total Finished Area | 2015 Sqft |
| Type | House |
Land
| Acreage | No |
| Size Irregular | 7125 |
| Size Total | 7125 Sqft |
| Size Total Text | 7125 Sqft |
| Zoning Type | Residential |
Rooms
| Level | Type | Length | Width | Dimensions |
|---|---|---|---|---|
| Main Level | Bathroom | 4-Piece | ||
| Main Level | Bedroom | 9'5 x 9'7 | ||
| Main Level | Bedroom | 9'0 x 11'7 | ||
| Main Level | Bedroom | 9'0 x 11'2 | ||
| Main Level | Ensuite | 4-Piece | ||
| Main Level | Primary Bedroom | 15'3 x 12'6 | ||
| Main Level | Family Room | 12'3 x 12'6 | ||
| Main Level | Dining Room | 15'10 x 10'4 | ||
| Main Level | Kitchen | 23'1 x 15'4 | ||
| Main Level | Living Room | 13'0 x 19'1 | ||
| Main Level | Entrance | 5'0 x 8'7 |
https://www.realtor.ca/real-estate/28238299/4096-interurban-rd-saanich-interurban



































