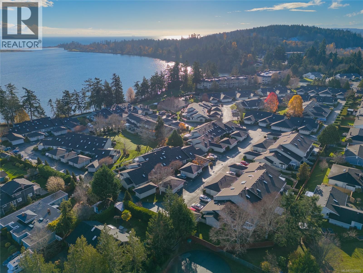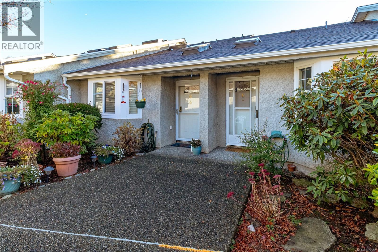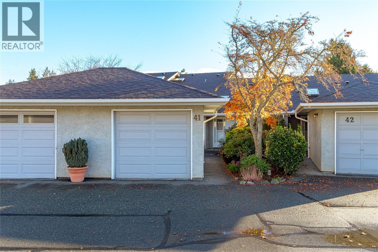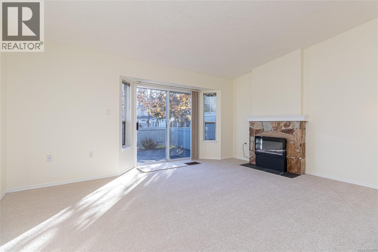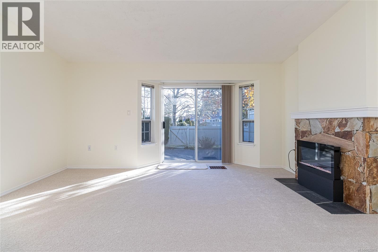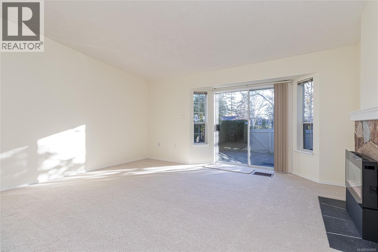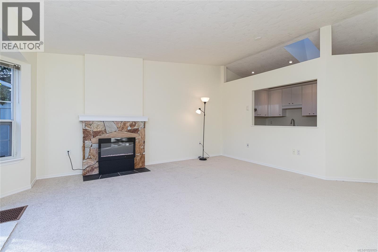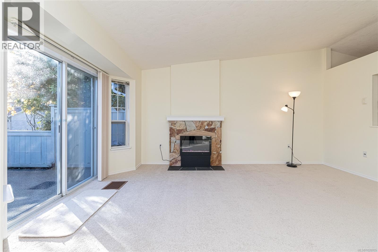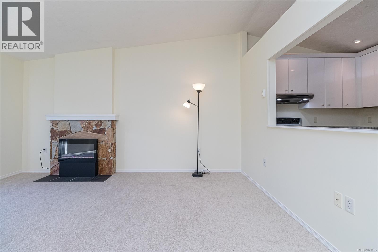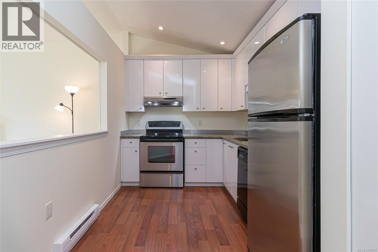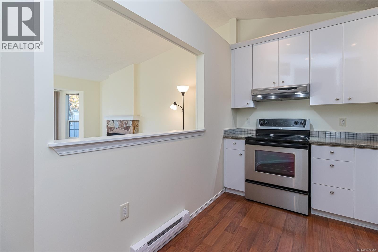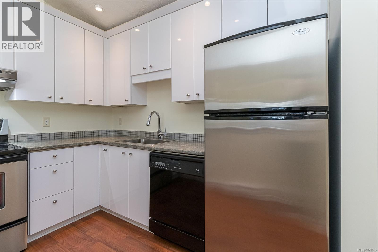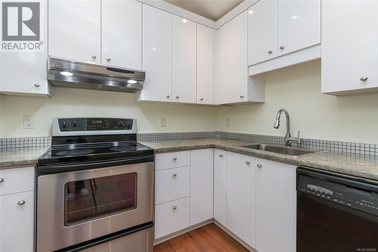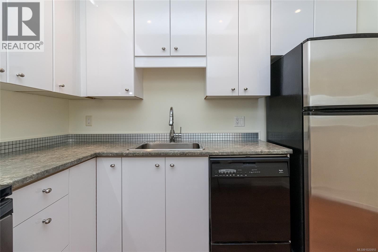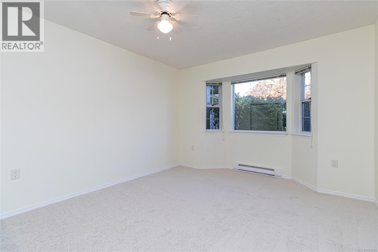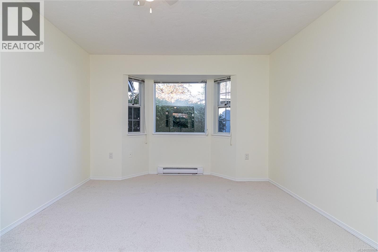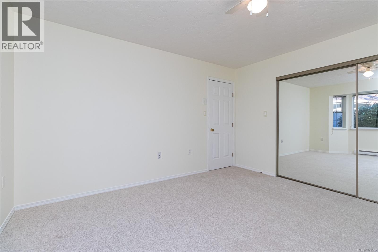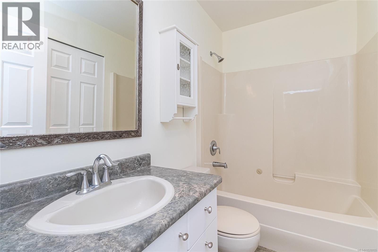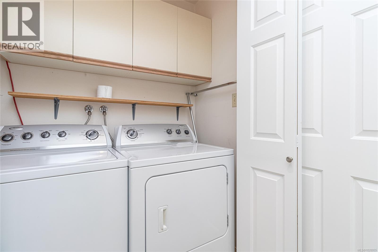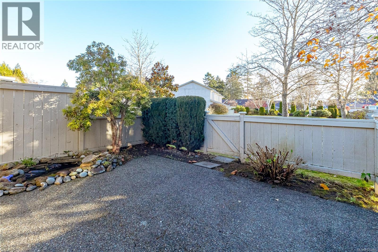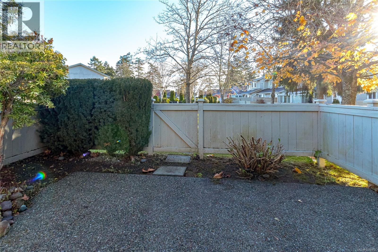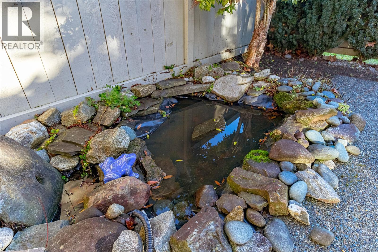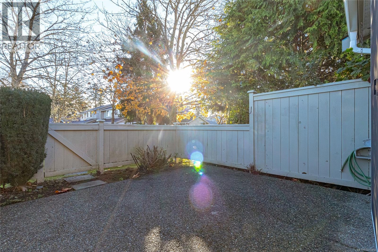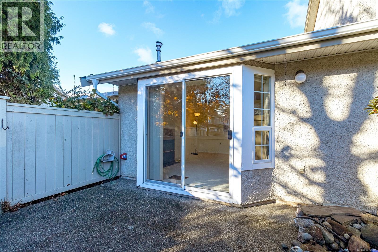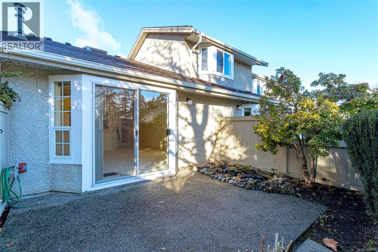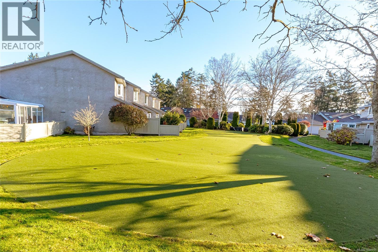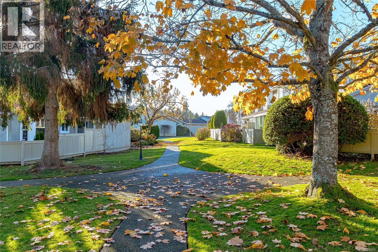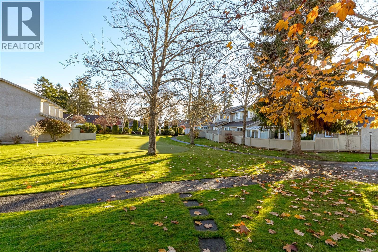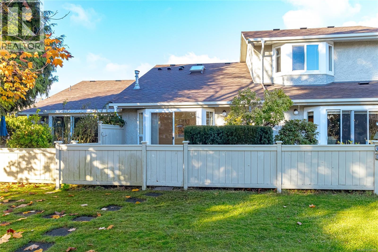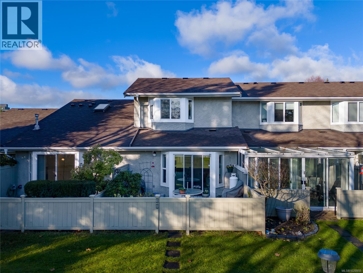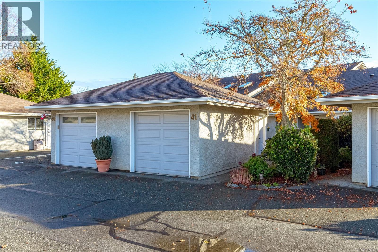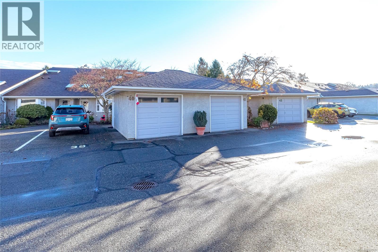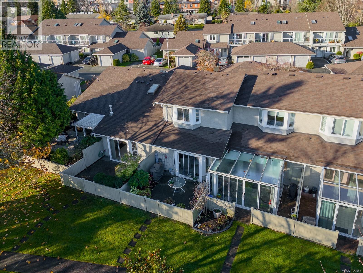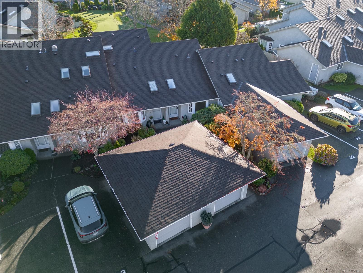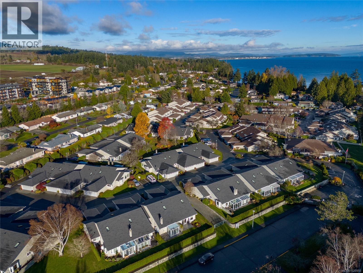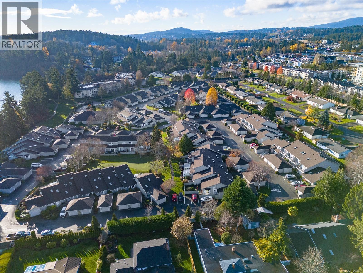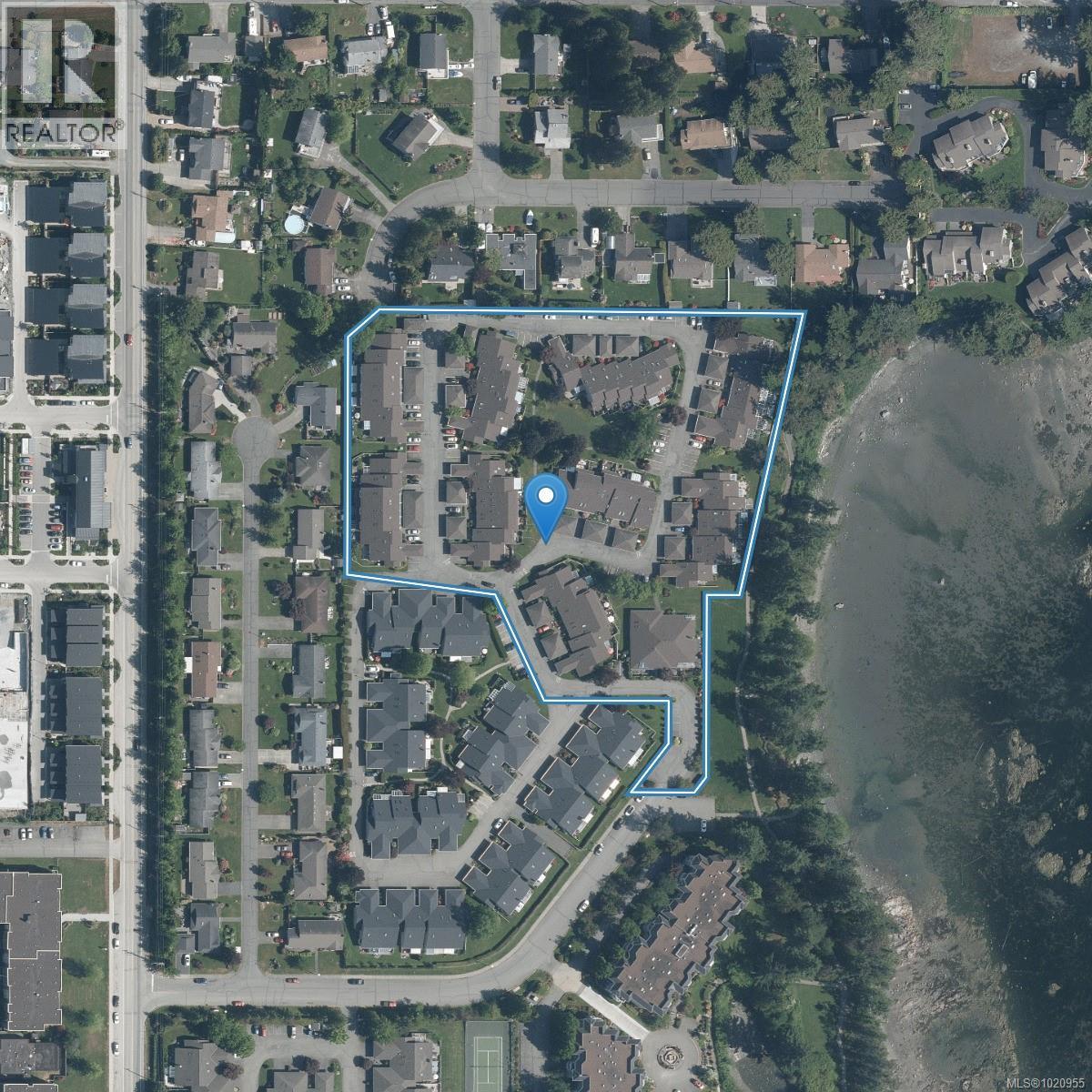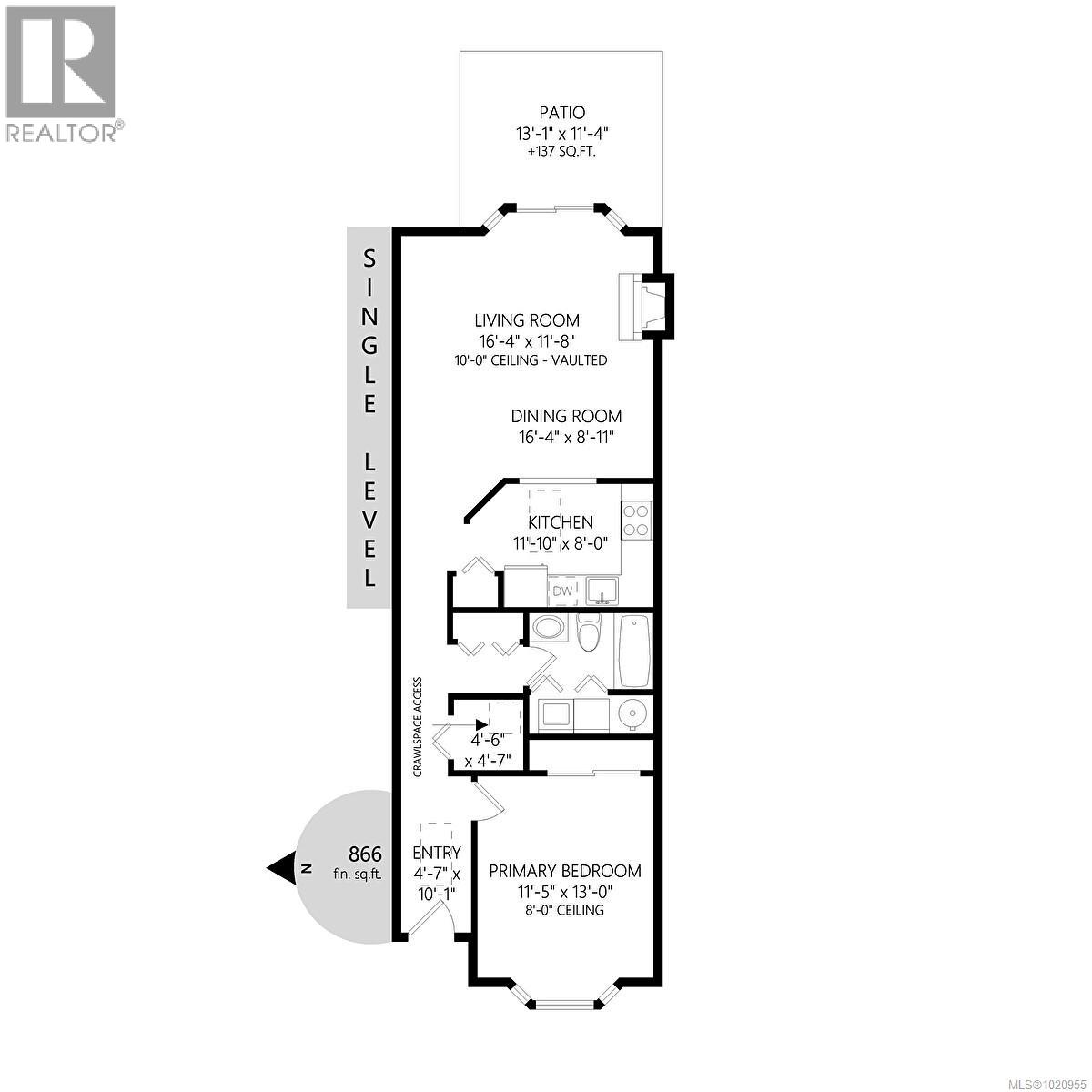41 2600 Ferguson Rd Central Saanich, British Columbia V8M 2C1
$575,000Maintenance,
$433.49 Monthly
Maintenance,
$433.49 MonthlyFreshly painted & with new carpets throughout this beautifully updated 1BR 1BA townhome offers the lifestyle you have been looking for. Nestled in the highly sought-after 55+ community of Water's Edge Village. Positioned mere steps from the waterfront this home offers an idyllic setting for a truly laid-back, yet active, coastal lifestyle. The heart of this home is the bright & welcoming open-concept living area. The space flows seamlessly, into the updated kitchen which is thoughtfully laid out, offering ample counter space & cabinetry. The master BR offers plenty of space promising restful nights after a day of community activities or seaside walks, Step out onto your private patio, a peaceful haven where you can fully immerse yourself in the tranquility of your surroundings. It’s the perfect spot to enjoy your morning coffee or tea, breathe in the fresh, salty ocean air, and listen to the distant sounds of the waves. Your single car garage offers plenty of storage options & or a man cave. Water's Edge Village is not just a place to live; it's a vibrant community committed to fostering connection and well-being. Residents enjoy access to an exceptional array of amenities, including a refreshing swimming pool & hot tub, a well-equipped fitness center (gym), a library & a lively games room. The community schedule is rich with weekly activities, ensuring countless opportunities to socialize, pursue hobbies, and stay physically & mentally engaged. Beyond the village grounds, the surrounding area boasts numerous scenic trails, inviting you to take a leisurely stroll or an invigorating walk and truly embrace the natural beauty of coastal living. This is more than just a home; it's a doorway to a fulfilling, active, and convenient coastal life. Proudly presented by The Ann Watley Group, Ann Watley Personal Real Estate Corporation, Pemberton Holmes Ltd. (id:46156)
Property Details
| MLS® Number | 1020955 |
| Property Type | Single Family |
| Neigbourhood | Turgoose |
| Community Name | Waters Edge Village |
| Community Features | Pets Allowed With Restrictions, Age Restrictions |
| Features | Curb & Gutter, Level Lot, Private Setting, Other |
| Parking Space Total | 1 |
| Plan | Vis1513 |
| Structure | Patio(s) |
| Water Front Type | Waterfront On Ocean |
Building
| Bathroom Total | 1 |
| Bedrooms Total | 1 |
| Appliances | Dishwasher, Refrigerator, Stove, Washer, Dryer |
| Architectural Style | Westcoast |
| Constructed Date | 1986 |
| Cooling Type | None |
| Fireplace Present | Yes |
| Fireplace Total | 1 |
| Heating Fuel | Electric |
| Heating Type | Baseboard Heaters |
| Size Interior | 866 Ft2 |
| Total Finished Area | 866 Sqft |
| Type | Row / Townhouse |
Land
| Acreage | No |
| Size Irregular | 1086 |
| Size Total | 1086 Sqft |
| Size Total Text | 1086 Sqft |
| Zoning Type | Multi-family |
Rooms
| Level | Type | Length | Width | Dimensions |
|---|---|---|---|---|
| Main Level | Patio | 13 ft | 11 ft | 13 ft x 11 ft |
| Main Level | Living Room | 16 ft | 12 ft | 16 ft x 12 ft |
| Main Level | Dining Room | 16 ft | 9 ft | 16 ft x 9 ft |
| Main Level | Kitchen | 12 ft | 8 ft | 12 ft x 8 ft |
| Main Level | Bathroom | 3-Piece | ||
| Main Level | Other | 5 ft | 5 ft | 5 ft x 5 ft |
| Main Level | Primary Bedroom | 12 ft | 13 ft | 12 ft x 13 ft |
| Main Level | Entrance | 5 ft | 10 ft | 5 ft x 10 ft |
https://www.realtor.ca/real-estate/29129454/41-2600-ferguson-rd-central-saanich-turgoose


