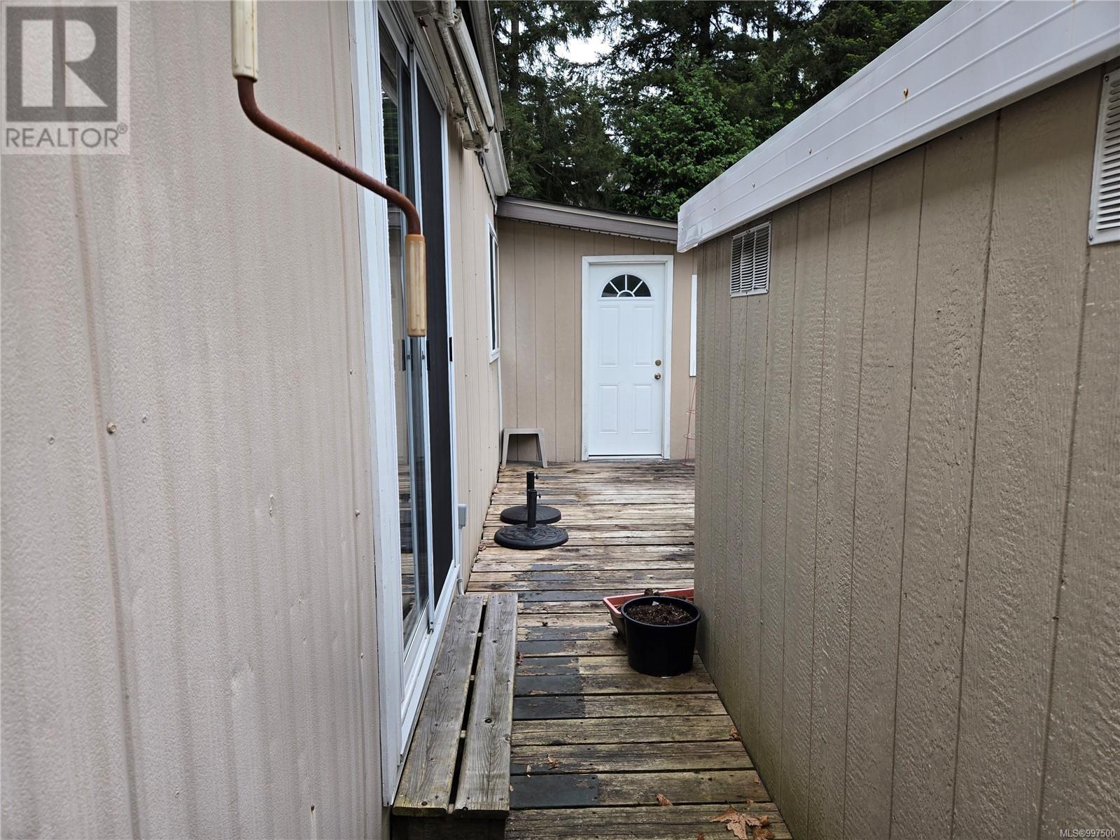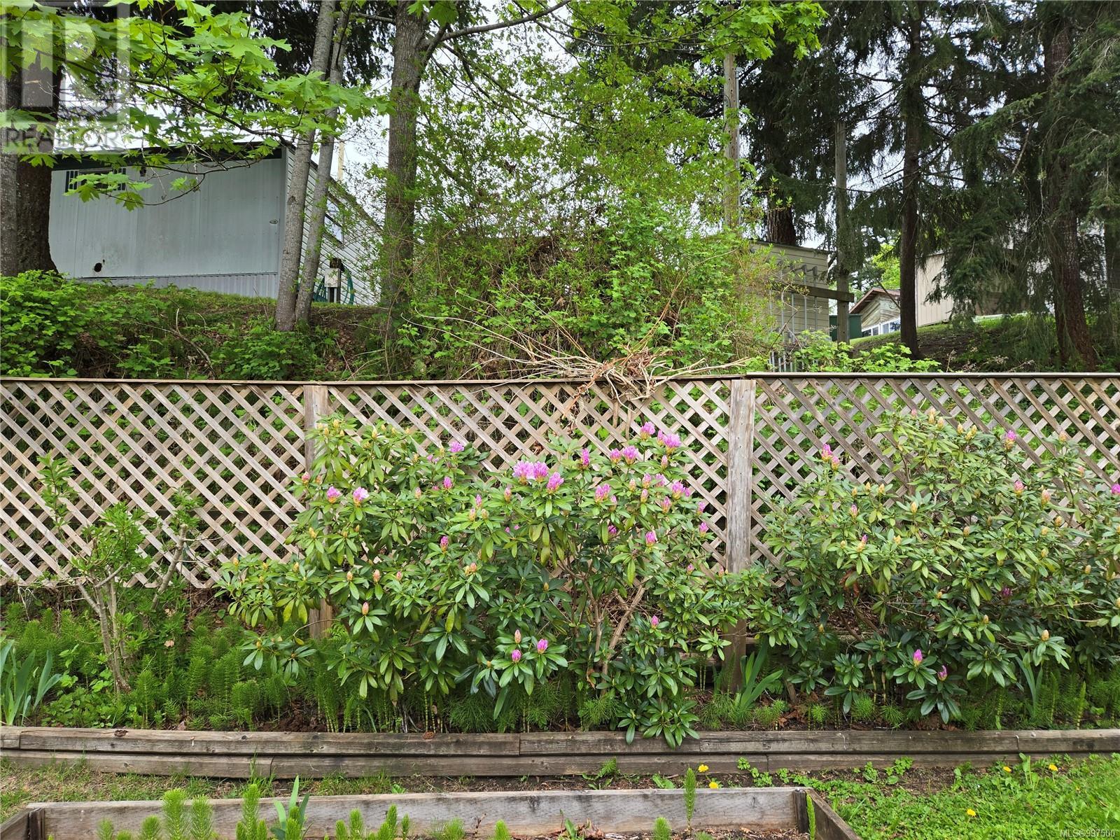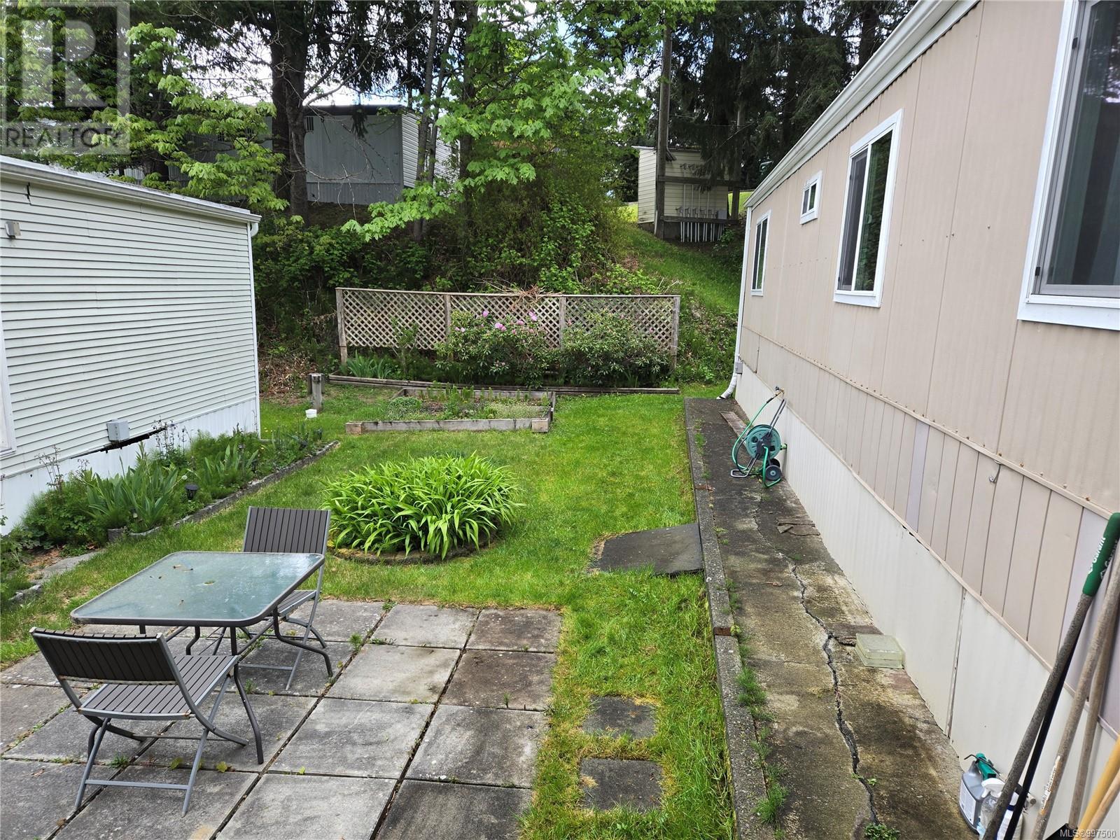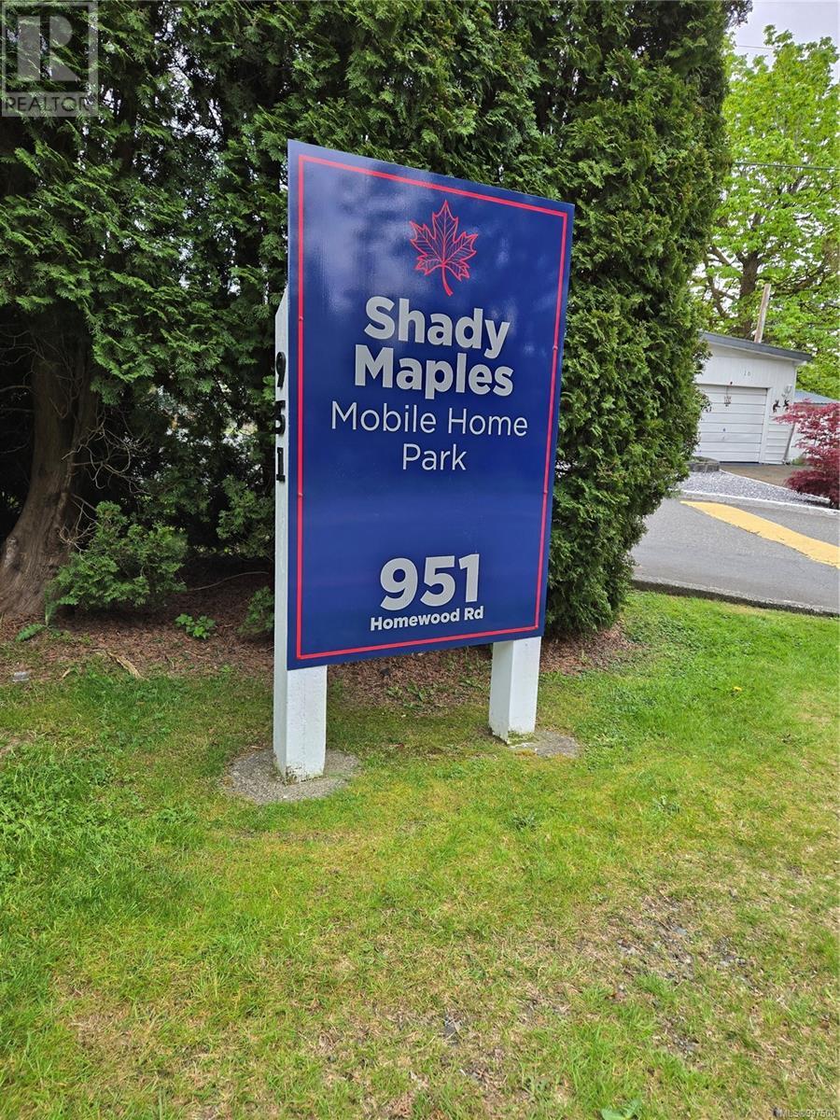2 Bedroom
1 Bathroom
1,133 ft2
None
Forced Air
$247,500Maintenance,
$685 Monthly
Welcome to Shady Maples, where you'll find this bright and spacious two-bedroom plus office/den home, perfect for comfortable living in a vibrant 55+ community. The open-concept living and kitchen space is perfect for entertaining. Quality updates include a new electric furnace(2022), floor replaced (2022), hot water tank(2023), spray insulation underneath(2023), washer & dryer(2022), dishwasher(2022), newer roof and accessible walk-in jetted bathtub that allows you peace of mind. Outside, 2 decks (one reinforced) and a garden patio allow you to enjoy a family BBQ. With two additional storage sheds, one wired and ready to accommodate two mobility scooters, this home makes it easy to enjoy your retirement years. Small pets are welcome. Conveniently located within walking distance to downtown, restaurants, and a shopping mall. This central location has it all! (id:46156)
Property Details
|
MLS® Number
|
997500 |
|
Property Type
|
Single Family |
|
Neigbourhood
|
Campbell River Central |
|
Community Features
|
Pets Allowed With Restrictions, Age Restrictions |
|
Features
|
Central Location, Other |
|
Parking Space Total
|
2 |
|
Structure
|
Shed |
Building
|
Bathroom Total
|
1 |
|
Bedrooms Total
|
2 |
|
Constructed Date
|
1980 |
|
Cooling Type
|
None |
|
Heating Fuel
|
Electric |
|
Heating Type
|
Forced Air |
|
Size Interior
|
1,133 Ft2 |
|
Total Finished Area
|
1133 Sqft |
|
Type
|
Manufactured Home |
Parking
Land
|
Access Type
|
Road Access |
|
Acreage
|
No |
|
Zoning Description
|
Mph |
|
Zoning Type
|
Residential |
Rooms
| Level |
Type |
Length |
Width |
Dimensions |
|
Main Level |
Storage |
8 ft |
8 ft |
8 ft x 8 ft |
|
Main Level |
Storage |
10 ft |
7 ft |
10 ft x 7 ft |
|
Main Level |
Den |
|
|
19'6 x 11'5 |
|
Main Level |
Bathroom |
|
8 ft |
Measurements not available x 8 ft |
|
Main Level |
Primary Bedroom |
|
13 ft |
Measurements not available x 13 ft |
|
Main Level |
Bedroom |
|
|
7'9 x 10'2 |
|
Main Level |
Living Room |
13 ft |
|
13 ft x Measurements not available |
|
Main Level |
Dining Nook |
|
|
7'4 x 9'3 |
|
Main Level |
Kitchen |
|
|
10'3 x 10'9 |
https://www.realtor.ca/real-estate/28256904/41-951-homewood-rd-campbell-river-campbell-river-central





























