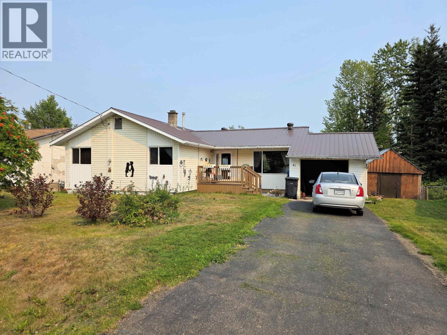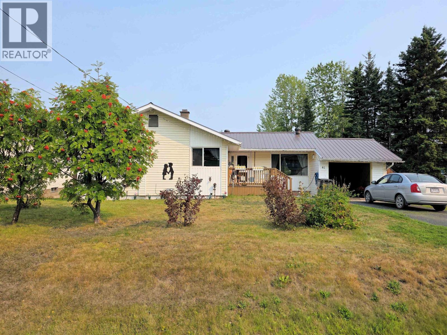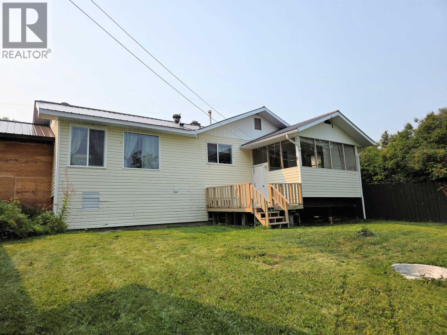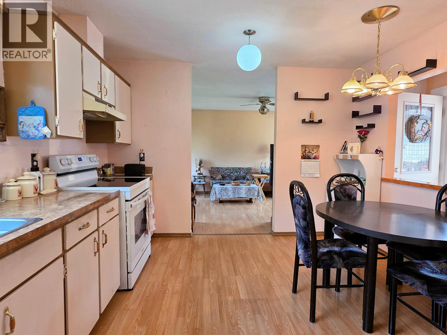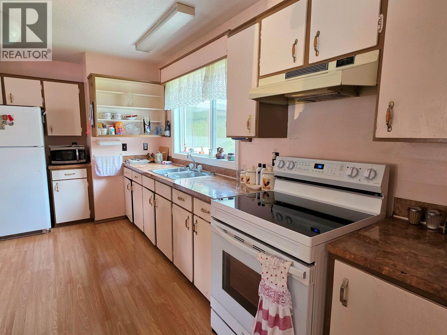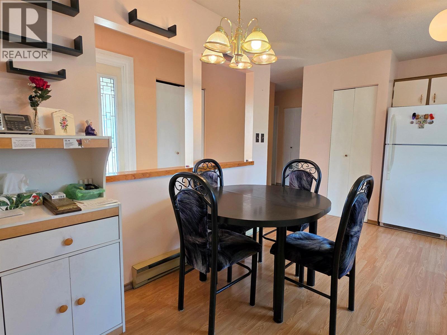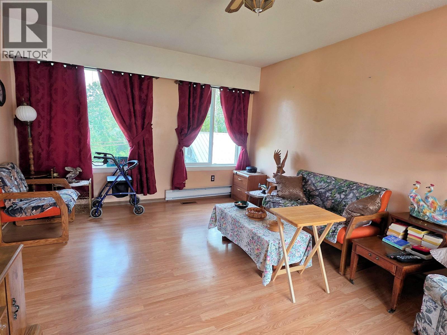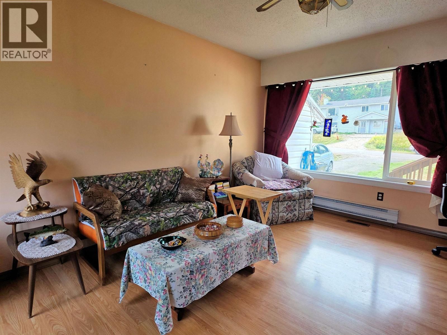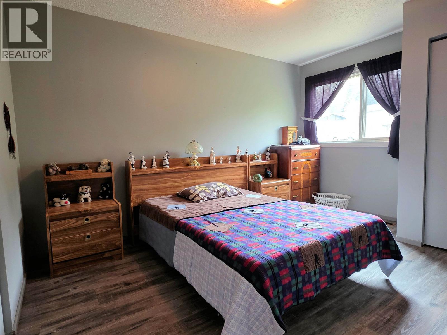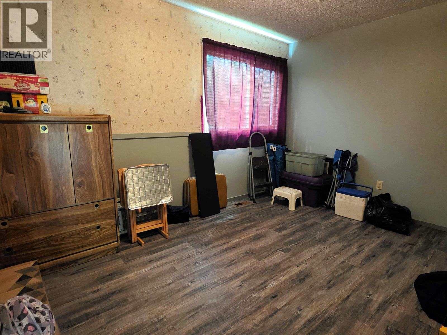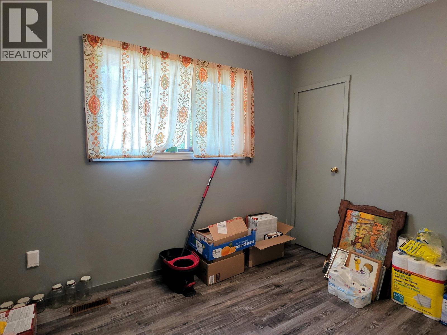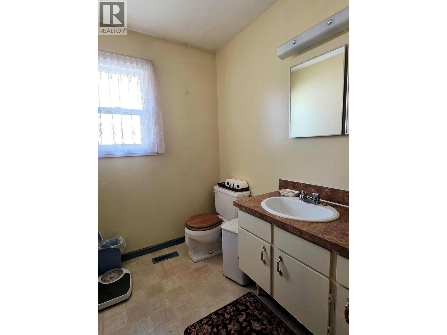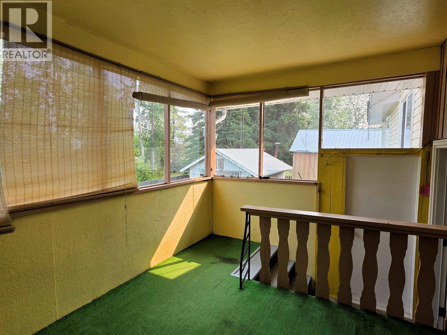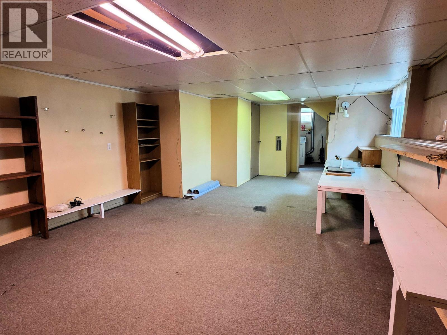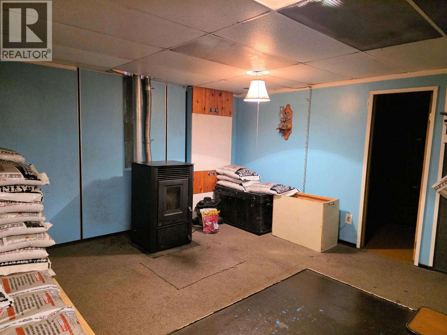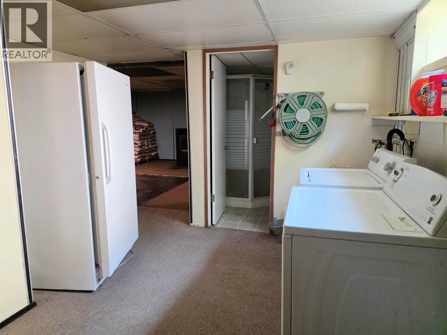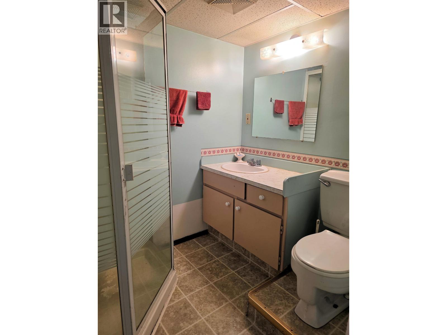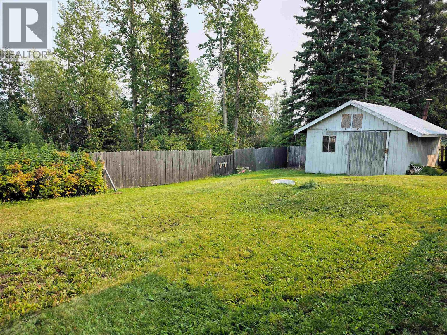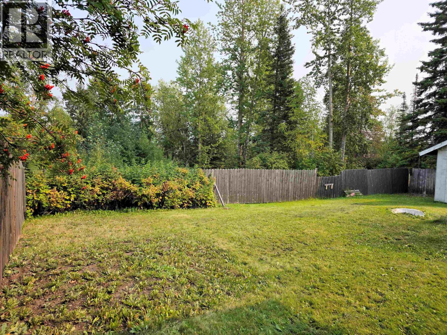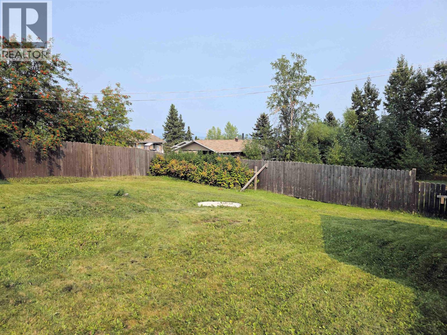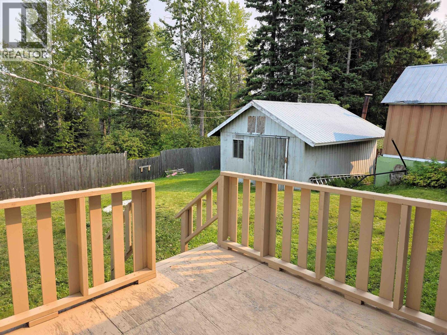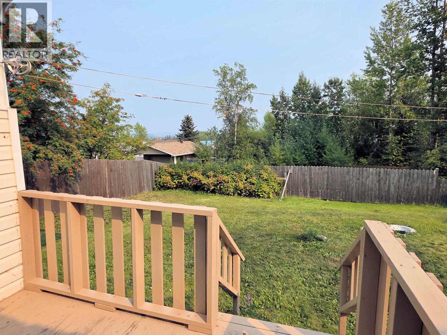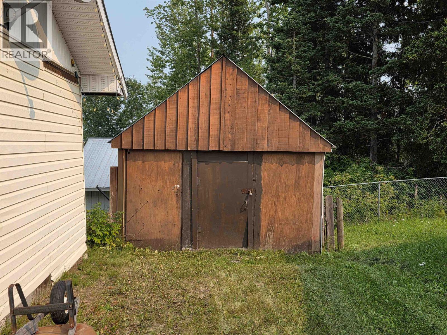3 Bedroom
2 Bathroom
2,006 ft2
Fireplace
Baseboard Heaters, Forced Air
$150,000
Well maintained and cared for home on a great street in the lake front community of Granisle. Three bedrooms on the main floor with ability to easily add additional bedrooms in the basement. Great sun exposure allowing for lots of natural light throughout the main floor. Various heating sources include pellet stove, forced air HE furnace, and electric. Updates include newer flooring, paint, metal roof, and windows. Sunroom/enclosed porch off the back of the house allows you to enjoy the views year-round. Fenced backyard boarding a park. Metal clad 20'x 16' workshop, attached carport, garden shed, and paved driveway. Sundecks on both the front and back of the home, beautiful trees, and a lot of raspberry bushes. Large 9,036 sq ft lot, solid home, and lots of extras! Great value! (id:46156)
Property Details
|
MLS® Number
|
R3044440 |
|
Property Type
|
Single Family |
Building
|
Bathroom Total
|
2 |
|
Bedrooms Total
|
3 |
|
Basement Type
|
Full |
|
Constructed Date
|
1972 |
|
Construction Style Attachment
|
Detached |
|
Exterior Finish
|
Vinyl Siding |
|
Fireplace Present
|
Yes |
|
Fireplace Total
|
1 |
|
Foundation Type
|
Concrete Perimeter |
|
Heating Fuel
|
Pellet |
|
Heating Type
|
Baseboard Heaters, Forced Air |
|
Roof Material
|
Metal |
|
Roof Style
|
Conventional |
|
Stories Total
|
2 |
|
Size Interior
|
2,006 Ft2 |
|
Total Finished Area
|
2006 Sqft |
|
Type
|
House |
|
Utility Water
|
Municipal Water |
Parking
Land
|
Acreage
|
No |
|
Size Irregular
|
9036 |
|
Size Total
|
9036 Sqft |
|
Size Total Text
|
9036 Sqft |
Rooms
| Level |
Type |
Length |
Width |
Dimensions |
|
Basement |
Laundry Room |
8 ft ,6 in |
11 ft ,7 in |
8 ft ,6 in x 11 ft ,7 in |
|
Basement |
Recreational, Games Room |
14 ft ,1 in |
14 ft ,8 in |
14 ft ,1 in x 14 ft ,8 in |
|
Basement |
Storage |
6 ft ,8 in |
10 ft ,3 in |
6 ft ,8 in x 10 ft ,3 in |
|
Basement |
Family Room |
13 ft ,1 in |
18 ft |
13 ft ,1 in x 18 ft |
|
Basement |
Cold Room |
3 ft ,9 in |
5 ft ,3 in |
3 ft ,9 in x 5 ft ,3 in |
|
Lower Level |
Enclosed Porch |
9 ft ,8 in |
13 ft ,4 in |
9 ft ,8 in x 13 ft ,4 in |
|
Main Level |
Living Room |
11 ft ,1 in |
15 ft ,3 in |
11 ft ,1 in x 15 ft ,3 in |
|
Main Level |
Kitchen |
11 ft ,4 in |
13 ft ,2 in |
11 ft ,4 in x 13 ft ,2 in |
|
Main Level |
Primary Bedroom |
9 ft ,9 in |
13 ft ,2 in |
9 ft ,9 in x 13 ft ,2 in |
|
Main Level |
Bedroom 2 |
12 ft ,1 in |
8 ft ,1 in |
12 ft ,1 in x 8 ft ,1 in |
|
Main Level |
Bedroom 3 |
9 ft ,6 in |
9 ft ,1 in |
9 ft ,6 in x 9 ft ,1 in |
https://www.realtor.ca/real-estate/28824115/41-fulton-street-granisle


