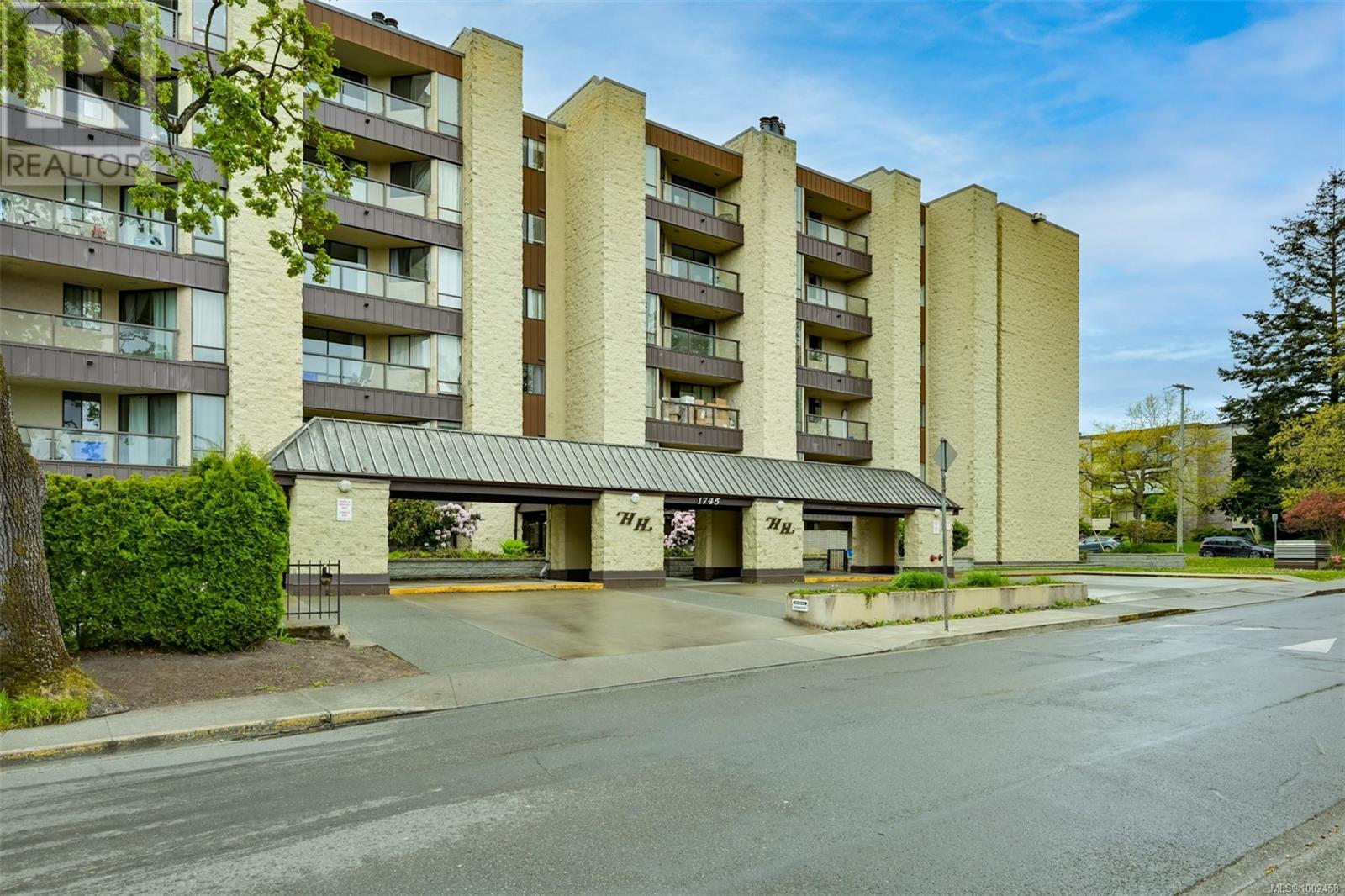410 1745 Leighton Rd Victoria, British Columbia V8R 6R6
$469,900Maintenance,
$498 Monthly
Maintenance,
$498 MonthlyNearly 1000sqft two bedroom two full bathroom condo at Oak Bay Junction and priced to sell at $469,900! Harrington House is steel and concrete construction for minimal sound transfer and an ideal location two blocks to Royal Jubilee Hospital, or hop on a direct bus out your front door to UVic, Camosun or downtown Victoria! New bike lanes safely connect you to much of Greater Victoria. An ideal spot for students and first time buyers and it also makes a great rental investment at the price point. 4th floor NW corner unit with large covered balcony. Condo features large open living and dining area, laminate flooring, primary bedroom with full ensuite bathroom and a good sized second bedroom with its own bathroom with shower for a perfect roommate situation. All amenities including Oak Bay Avenue, shops, restaurants, transit, medical facilities and parks within walking distance. Underground parking stall and storage locker Reasonable $494/m strata fee includes heat and hot water. Building has solar panel offsets on roof and EV charging available. (id:46156)
Property Details
| MLS® Number | 1002458 |
| Property Type | Single Family |
| Neigbourhood | Jubilee |
| Community Name | Harrington House |
| Community Features | Pets Not Allowed, Family Oriented |
| Features | Central Location, Curb & Gutter, Other |
| Parking Space Total | 1 |
| Plan | Vis864 |
Building
| Bathroom Total | 2 |
| Bedrooms Total | 2 |
| Constructed Date | 1982 |
| Cooling Type | None |
| Fire Protection | Fire Alarm System |
| Fireplace Present | Yes |
| Fireplace Total | 1 |
| Heating Fuel | Natural Gas |
| Heating Type | Hot Water |
| Size Interior | 1,042 Ft2 |
| Total Finished Area | 977 Sqft |
| Type | Apartment |
Land
| Acreage | No |
| Size Irregular | 977 |
| Size Total | 977 Sqft |
| Size Total Text | 977 Sqft |
| Zoning Description | R3-2 |
| Zoning Type | Residential |
Rooms
| Level | Type | Length | Width | Dimensions |
|---|---|---|---|---|
| Main Level | Bathroom | 3-Piece | ||
| Main Level | Bedroom | 10' x 9' | ||
| Main Level | Ensuite | 4-Piece | ||
| Main Level | Primary Bedroom | 13' x 11' | ||
| Main Level | Kitchen | 12' x 7' | ||
| Main Level | Dining Room | 12' x 10' | ||
| Main Level | Living Room | 15' x 12' | ||
| Main Level | Entrance | 11' x 5' |
https://www.realtor.ca/real-estate/28420702/410-1745-leighton-rd-victoria-jubilee














































