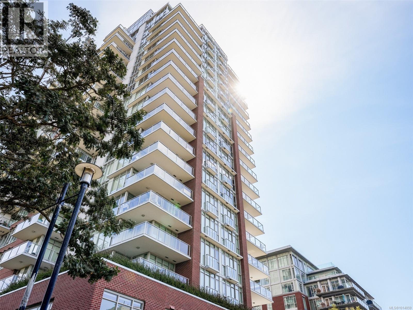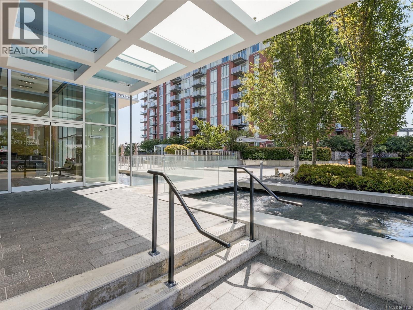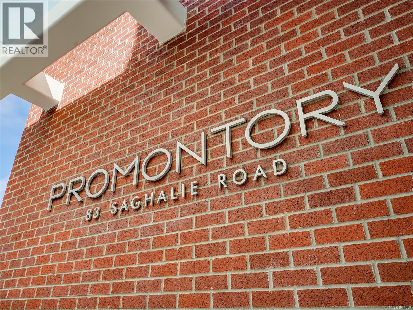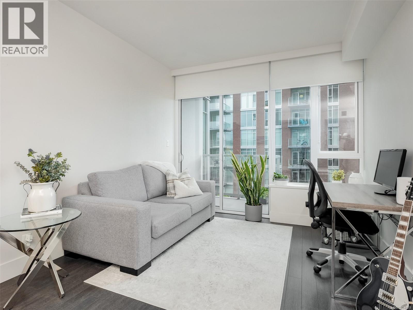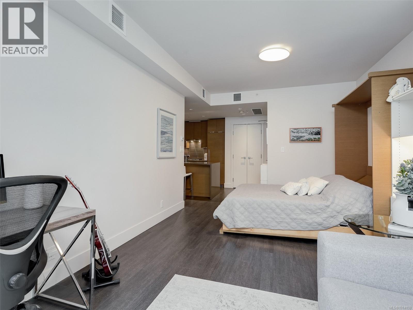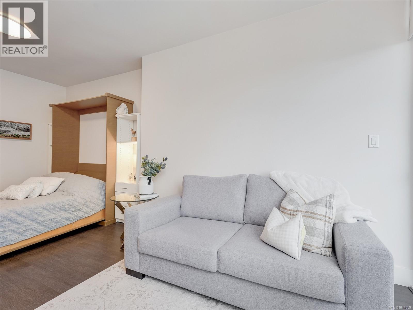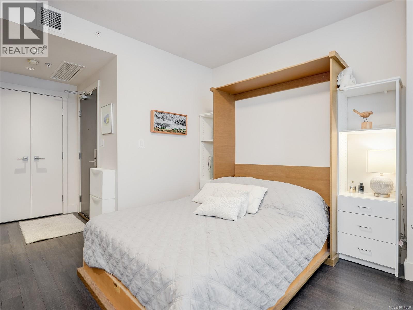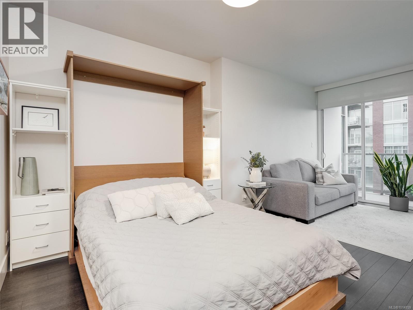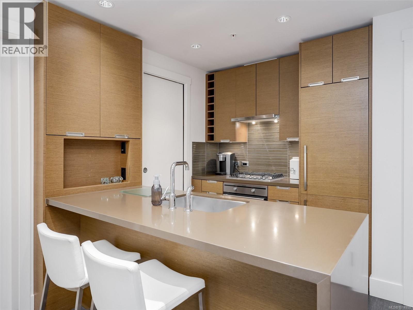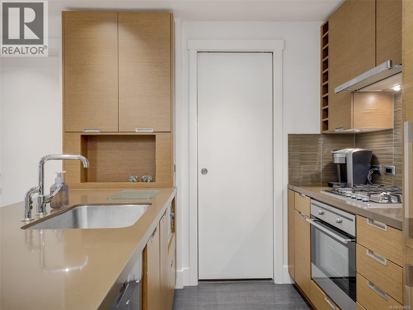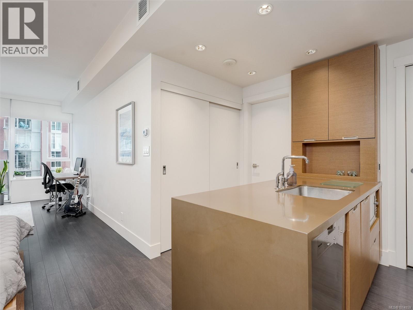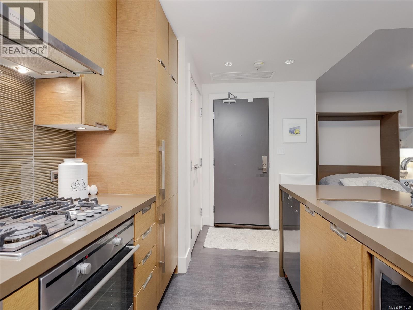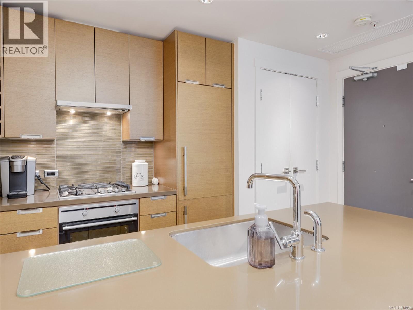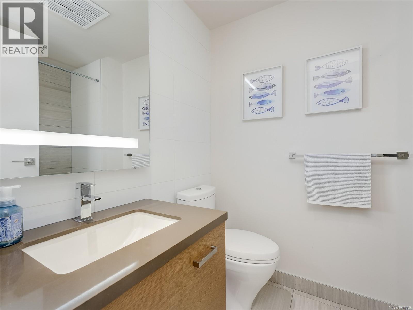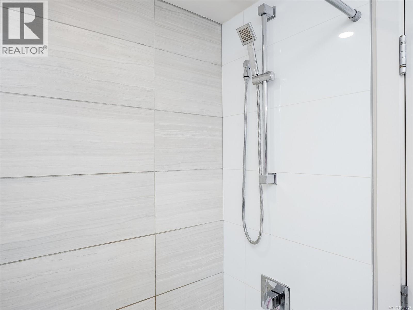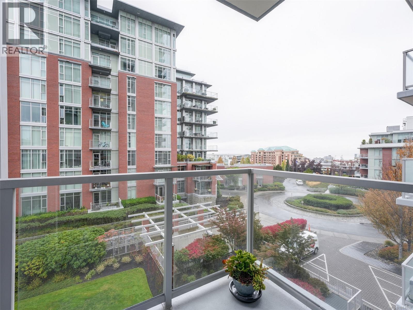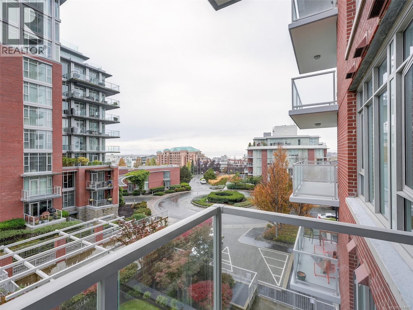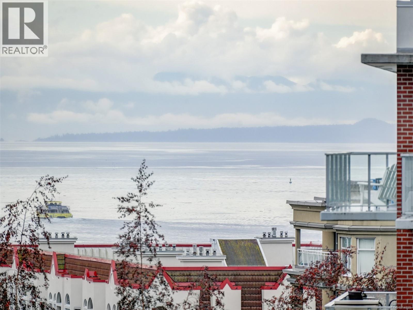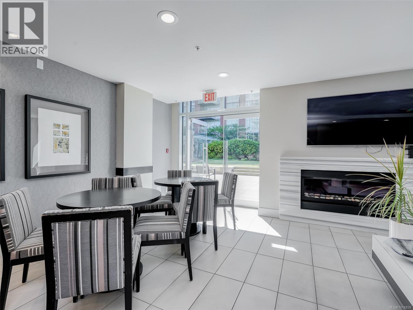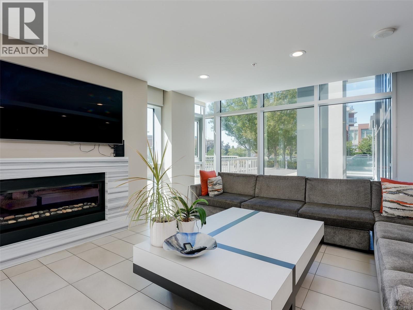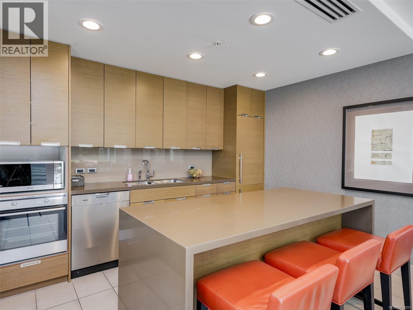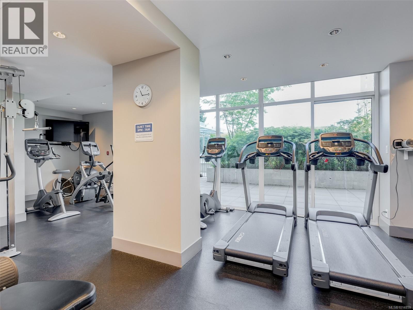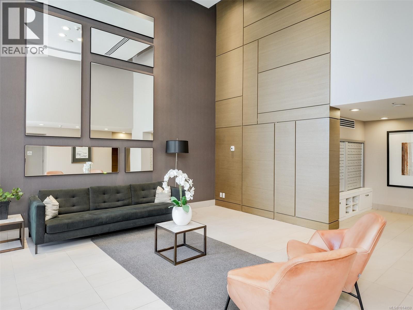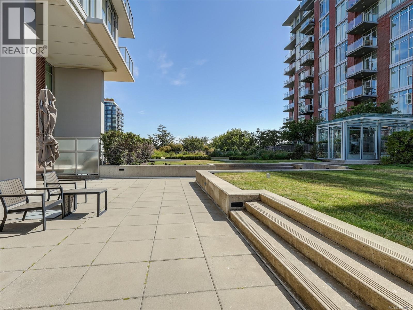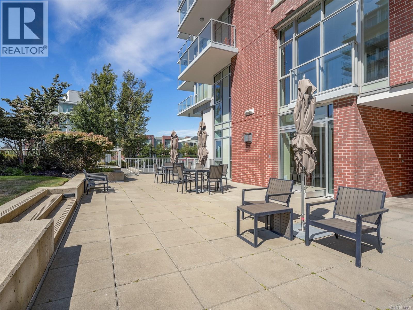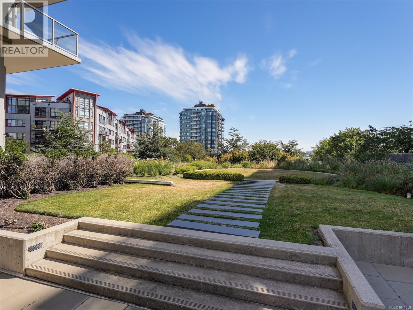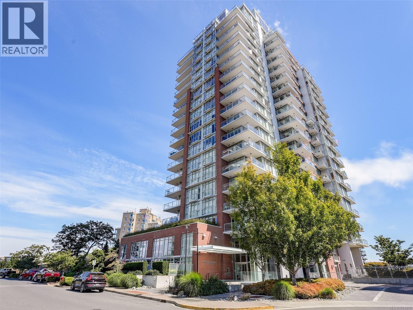1 Bathroom
492 ft2
Air Conditioned, Fully Air Conditioned
Forced Air
$429,900Maintenance,
$375 Monthly
Experience modern urban living in this beautifully designed studio by award-winning Bosa Properties. Bright and open, it features high-end appliances, a gas cooktop, quartz countertops, and engineered flooring. Step onto your balcony to enjoy city, mountain, and ocean views. Comfort and convenience abound with air conditioning, in-suite laundry, secure underground parking, and storage. The pet and rental friendly building offers full concierge service, a fitness centre, and a stylish social lounge for gatherings. Perfectly located steps from the Inner Harbour, Westside Village, and West Bay Walkway, with shops, dining, and parks all nearby. Low strata fees include heat, hot water, and gas—a vibrant home base for those who love convenience, quality, and a connection to the city’s best. (id:46156)
Property Details
|
MLS® Number
|
1014859 |
|
Property Type
|
Single Family |
|
Neigbourhood
|
Songhees |
|
Community Name
|
Promontory |
|
Community Features
|
Pets Allowed, Family Oriented |
|
Parking Space Total
|
1 |
|
Plan
|
Eps1865 |
Building
|
Bathroom Total
|
1 |
|
Constructed Date
|
2014 |
|
Cooling Type
|
Air Conditioned, Fully Air Conditioned |
|
Heating Type
|
Forced Air |
|
Size Interior
|
492 Ft2 |
|
Total Finished Area
|
492 Sqft |
|
Type
|
Apartment |
Parking
Land
|
Acreage
|
No |
|
Size Irregular
|
477 |
|
Size Total
|
477 Sqft |
|
Size Total Text
|
477 Sqft |
|
Zoning Type
|
Multi-family |
Rooms
| Level |
Type |
Length |
Width |
Dimensions |
|
Main Level |
Bathroom |
|
|
4-Piece |
|
Main Level |
Living Room |
|
|
18'10 x 11'8 |
|
Main Level |
Entrance |
|
|
6'1 x 4'7 |
|
Main Level |
Balcony |
|
|
6'3 x 4'4 |
|
Main Level |
Kitchen |
|
|
8'6 x 7'3 |
|
Main Level |
Laundry Room |
|
|
5'9 x 5'3 |
https://www.realtor.ca/real-estate/28995555/410-83-saghalie-rd-victoria-songhees


