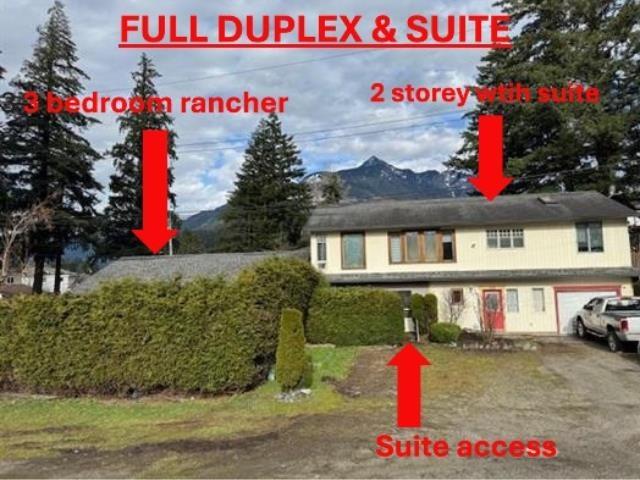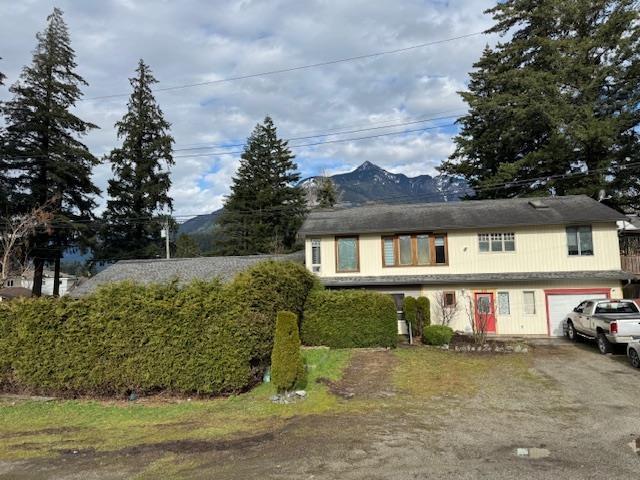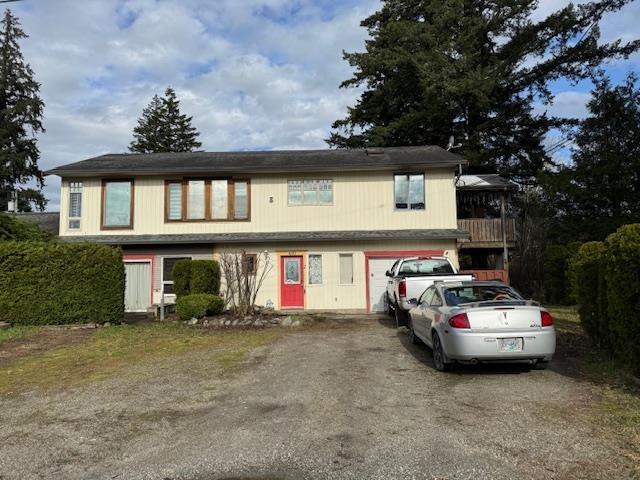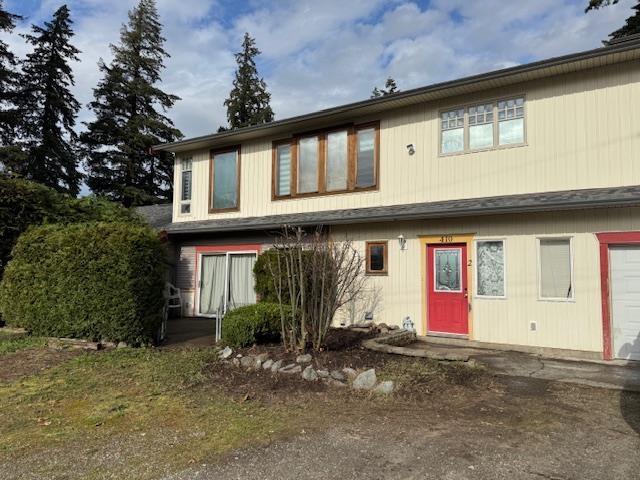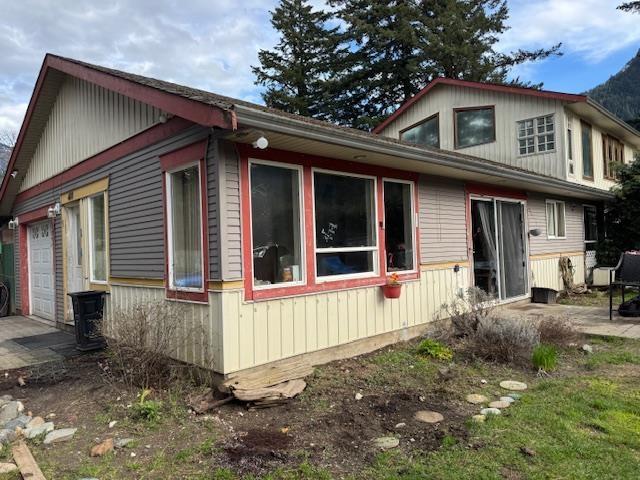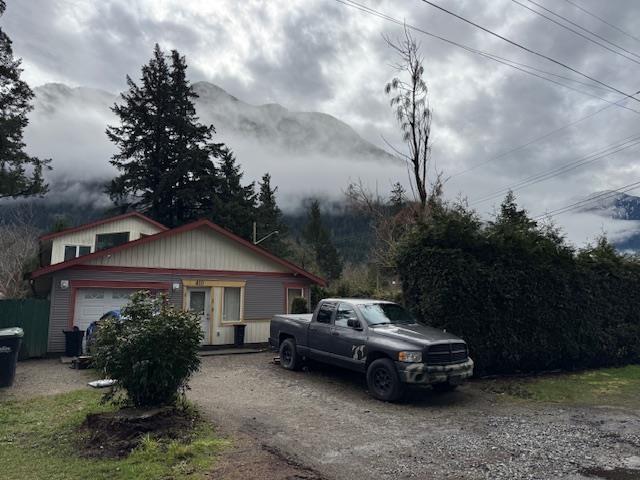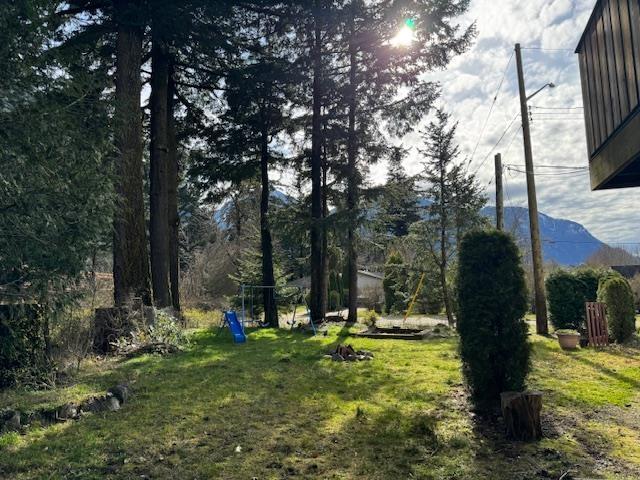7 Bedroom
4 Bathroom
3,500 ft2
Baseboard Heaters
$724,400
Custom built in 2006, this 3,500sqft duplex is on 9,500 sqft corner lot! Opportunity here to live in one side and rent out the other plus still have a suite available for your needs. Vaulted ceilings both sides. Rancher style home on the one side that has a garage, 3 bedroom 1 bath & laundry, currently renting at $1,081(under market rent). Then a 2 story home with suite on other side has 4 bedroom 3 bath, laundry, tandem garage, renting for $1,793(under market rent)Vacant soon. Great sunny location in town. Assessment $823,000 but priced under due to renovations needed. Sweat equity here. Hope does offers one of the last spots in the Fraser Valley to be able to find affordable living / investing. (id:46156)
Property Details
|
MLS® Number
|
R2983214 |
|
Property Type
|
Single Family |
|
View Type
|
Mountain View |
Building
|
Bathroom Total
|
4 |
|
Bedrooms Total
|
7 |
|
Basement Type
|
None |
|
Constructed Date
|
2006 |
|
Construction Style Attachment
|
Detached |
|
Heating Type
|
Baseboard Heaters |
|
Stories Total
|
2 |
|
Size Interior
|
3,500 Ft2 |
|
Type
|
House |
Parking
Land
|
Acreage
|
No |
|
Size Frontage
|
60 Ft |
|
Size Irregular
|
0.01 |
|
Size Total
|
0.01 Sqft |
|
Size Total Text
|
0.01 Sqft |
Rooms
| Level |
Type |
Length |
Width |
Dimensions |
|
Above |
Bedroom 4 |
12 ft |
12 ft |
12 ft x 12 ft |
|
Above |
Bedroom 5 |
12 ft |
10 ft |
12 ft x 10 ft |
|
Above |
Kitchen |
13 ft |
15 ft |
13 ft x 15 ft |
|
Above |
Living Room |
14 ft |
20 ft |
14 ft x 20 ft |
|
Above |
Eating Area |
13 ft |
12 ft |
13 ft x 12 ft |
|
Above |
Dining Room |
10 ft |
12 ft |
10 ft x 12 ft |
|
Lower Level |
Bedroom 6 |
11 ft |
9 ft |
11 ft x 9 ft |
|
Lower Level |
Additional Bedroom |
11 ft |
9 ft |
11 ft x 9 ft |
|
Lower Level |
Conservatory |
10 ft |
8 ft |
10 ft x 8 ft |
|
Lower Level |
Kitchen |
12 ft |
10 ft |
12 ft x 10 ft |
|
Lower Level |
Eating Area |
10 ft |
10 ft |
10 ft x 10 ft |
|
Lower Level |
Living Room |
15 ft |
12 ft |
15 ft x 12 ft |
|
Main Level |
Bedroom 2 |
10 ft |
12 ft |
10 ft x 12 ft |
|
Main Level |
Bedroom 3 |
11 ft |
10 ft |
11 ft x 10 ft |
|
Main Level |
Kitchen |
12 ft |
5 ft |
12 ft x 5 ft |
|
Main Level |
Laundry Room |
6 ft |
5 ft |
6 ft x 5 ft |
|
Main Level |
Living Room |
12 ft |
18 ft |
12 ft x 18 ft |
|
Main Level |
Eating Area |
10 ft |
12 ft |
10 ft x 12 ft |
https://www.realtor.ca/real-estate/28096491/410-hudson-bay-street-hope-hope


