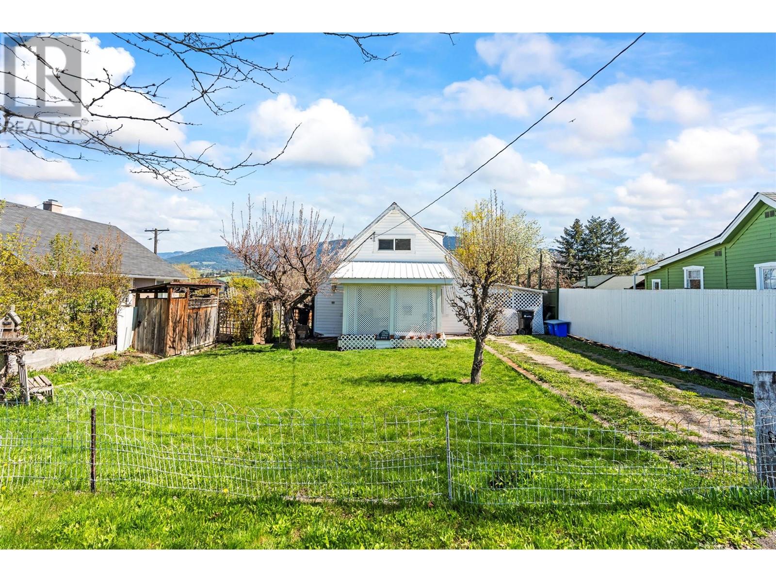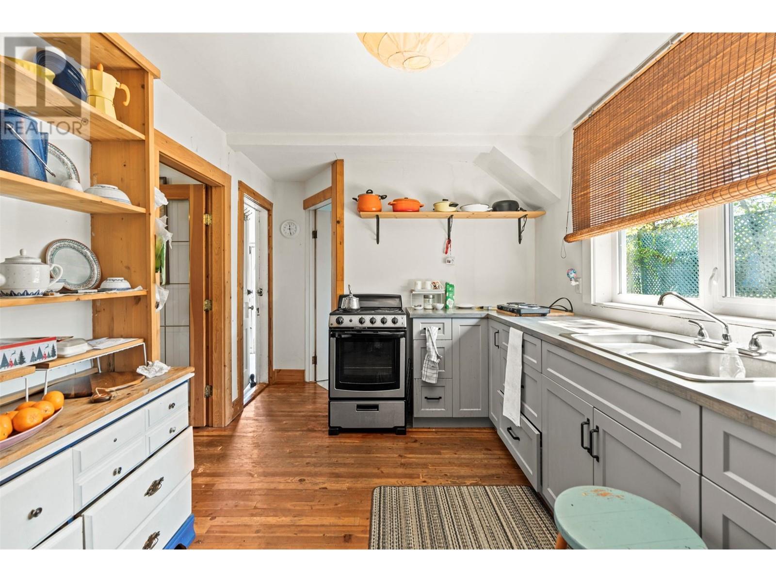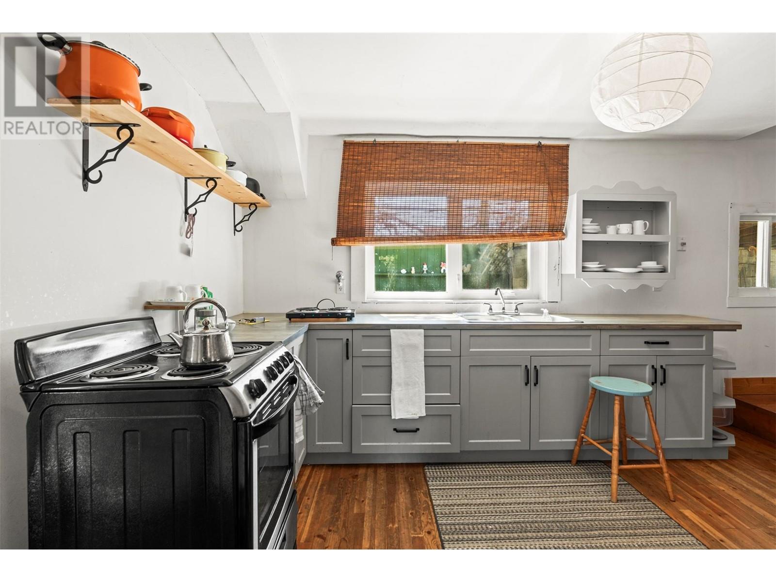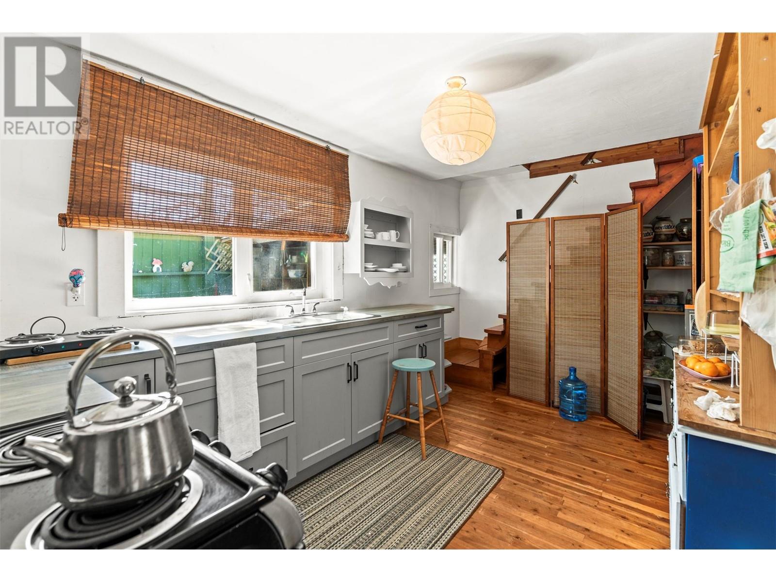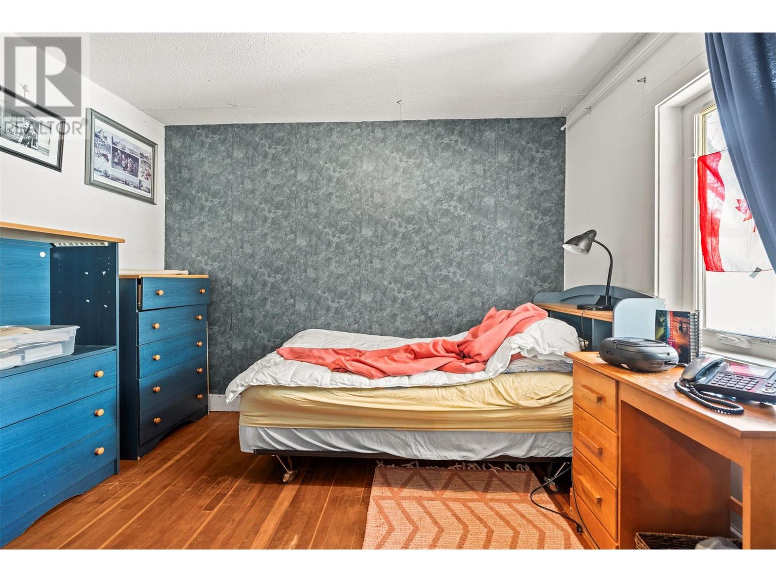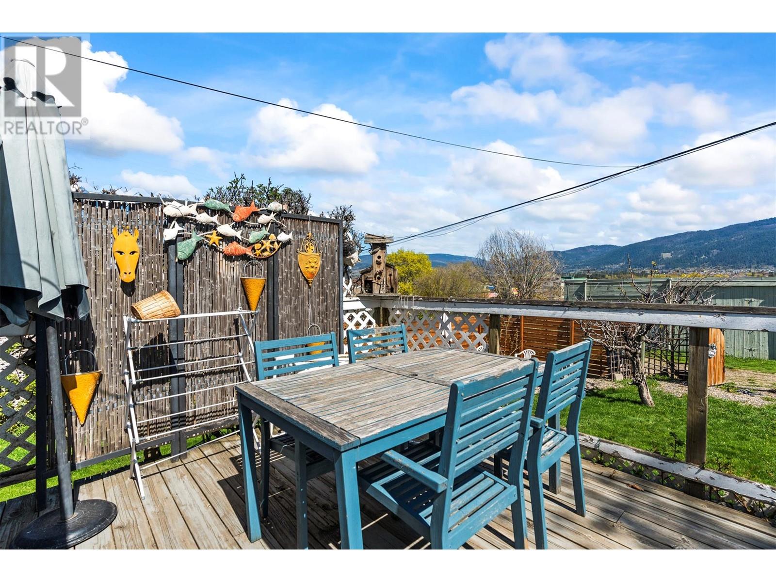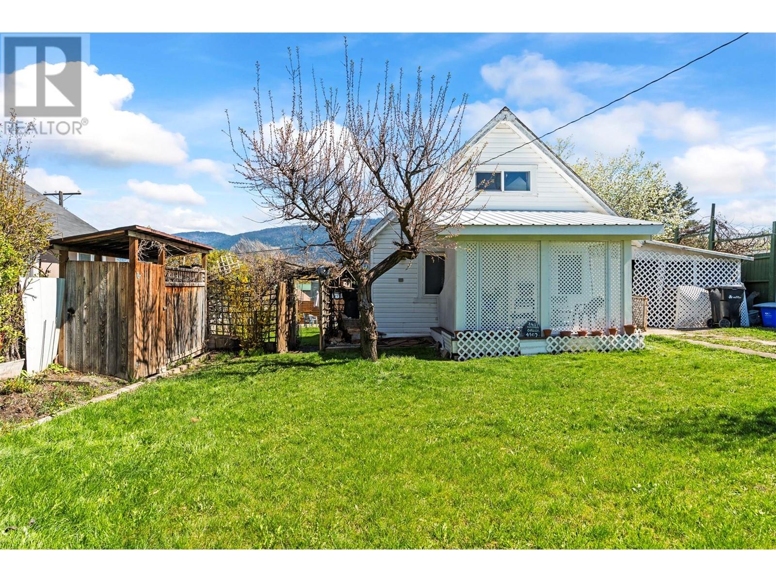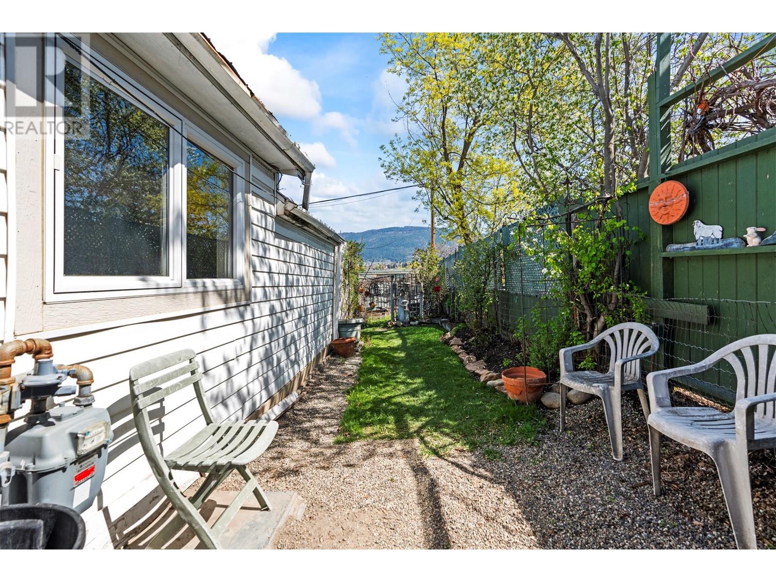3 Bedroom
1 Bathroom
1,048 ft2
Other
Fireplace
Forced Air, Stove, See Remarks
Landscaped
$399,900
Abundant charm in lovely Alexis Park. This thoughtfully updated 1940’s built single family home boasts a character rich blend of newer renovations and original elements. Upon arrival, notice the delightful front yard and covered veranda, ideal for enjoying a morning cup of coffee. Inside, the original hardwood flooring spans throughout. Enjoy entertaining in the kitchen, where updated cabinetry and countertops are accented by stainless steel stove and floating upper shelving, then retreat to the living area where the regularly maintained wood stove adds warmth and ambiance. The primary main floor bedroom shares a full hall bathroom with guests, and two additional bedrooms exist on the second level with built-in cabinetry. Behind the home, a wonderful backyard oasis awaits with a spacious back deck complete with valley views complimented by lovingly maintained gardens and the inviting backyard. Schedule a private showing of this charmer today. (id:46156)
Property Details
|
MLS® Number
|
10344633 |
|
Property Type
|
Single Family |
|
Neigbourhood
|
Alexis Park |
|
Amenities Near By
|
Golf Nearby, Public Transit, Park, Recreation, Schools, Shopping, Ski Area |
|
Community Features
|
Family Oriented, Pets Allowed |
|
Parking Space Total
|
4 |
|
View Type
|
Mountain View, Valley View, View (panoramic) |
Building
|
Bathroom Total
|
1 |
|
Bedrooms Total
|
3 |
|
Appliances
|
Oven - Electric |
|
Architectural Style
|
Other |
|
Basement Type
|
Crawl Space |
|
Constructed Date
|
1940 |
|
Construction Style Attachment
|
Detached |
|
Exterior Finish
|
Vinyl Siding |
|
Fireplace Present
|
Yes |
|
Fireplace Type
|
Free Standing Metal |
|
Flooring Type
|
Carpeted, Hardwood, Linoleum |
|
Heating Fuel
|
Wood |
|
Heating Type
|
Forced Air, Stove, See Remarks |
|
Roof Material
|
Asphalt Shingle,metal |
|
Roof Style
|
Unknown,unknown |
|
Stories Total
|
2 |
|
Size Interior
|
1,048 Ft2 |
|
Type
|
House |
|
Utility Water
|
Municipal Water |
Land
|
Access Type
|
Easy Access |
|
Acreage
|
No |
|
Fence Type
|
Fence |
|
Land Amenities
|
Golf Nearby, Public Transit, Park, Recreation, Schools, Shopping, Ski Area |
|
Landscape Features
|
Landscaped |
|
Sewer
|
Municipal Sewage System |
|
Size Irregular
|
0.14 |
|
Size Total
|
0.14 Ac|under 1 Acre |
|
Size Total Text
|
0.14 Ac|under 1 Acre |
|
Zoning Type
|
Unknown |
Rooms
| Level |
Type |
Length |
Width |
Dimensions |
|
Second Level |
Primary Bedroom |
|
|
14'8'' x 11'0'' |
|
Second Level |
Bedroom |
|
|
14'8'' x 8'7'' |
|
Main Level |
Bedroom |
|
|
9'2'' x 11'0'' |
|
Main Level |
Kitchen |
|
|
9'2'' x 18'6'' |
|
Main Level |
Full Bathroom |
|
|
9'2'' x 8'1'' |
|
Main Level |
Sunroom |
|
|
11'6'' x 9'8'' |
|
Main Level |
Living Room |
|
|
11'8'' x 25'9'' |
https://www.realtor.ca/real-estate/28202793/4107-34-street-vernon-alexis-park



