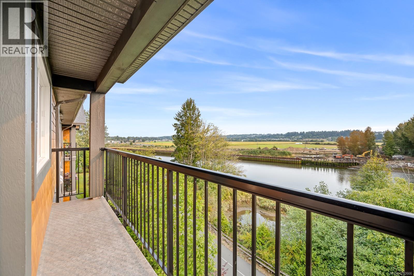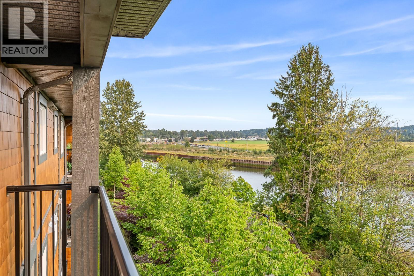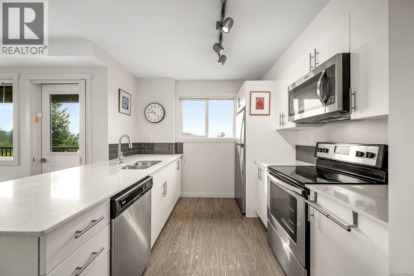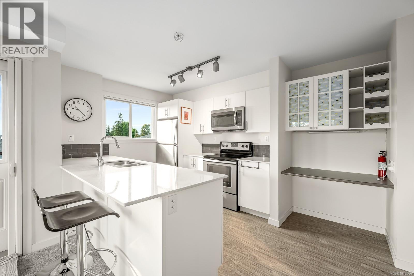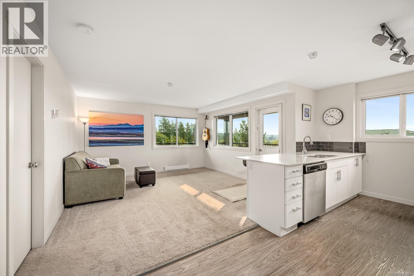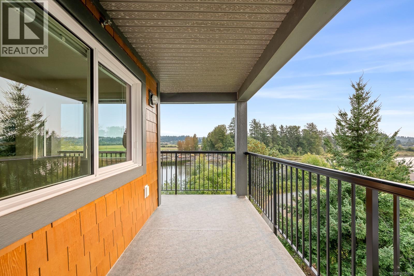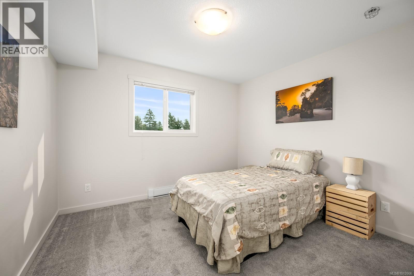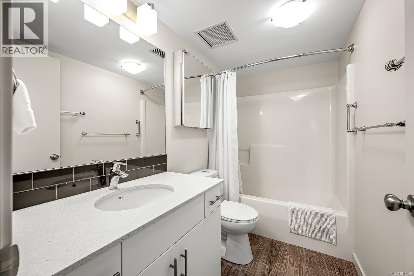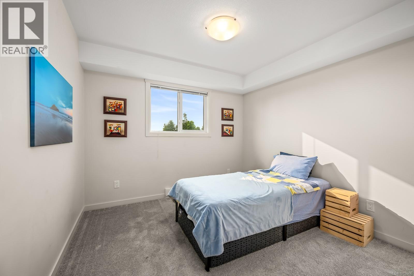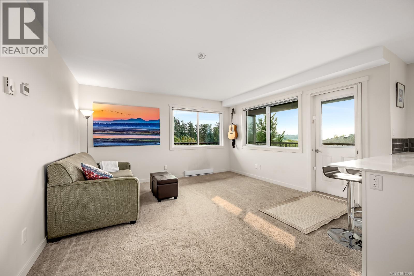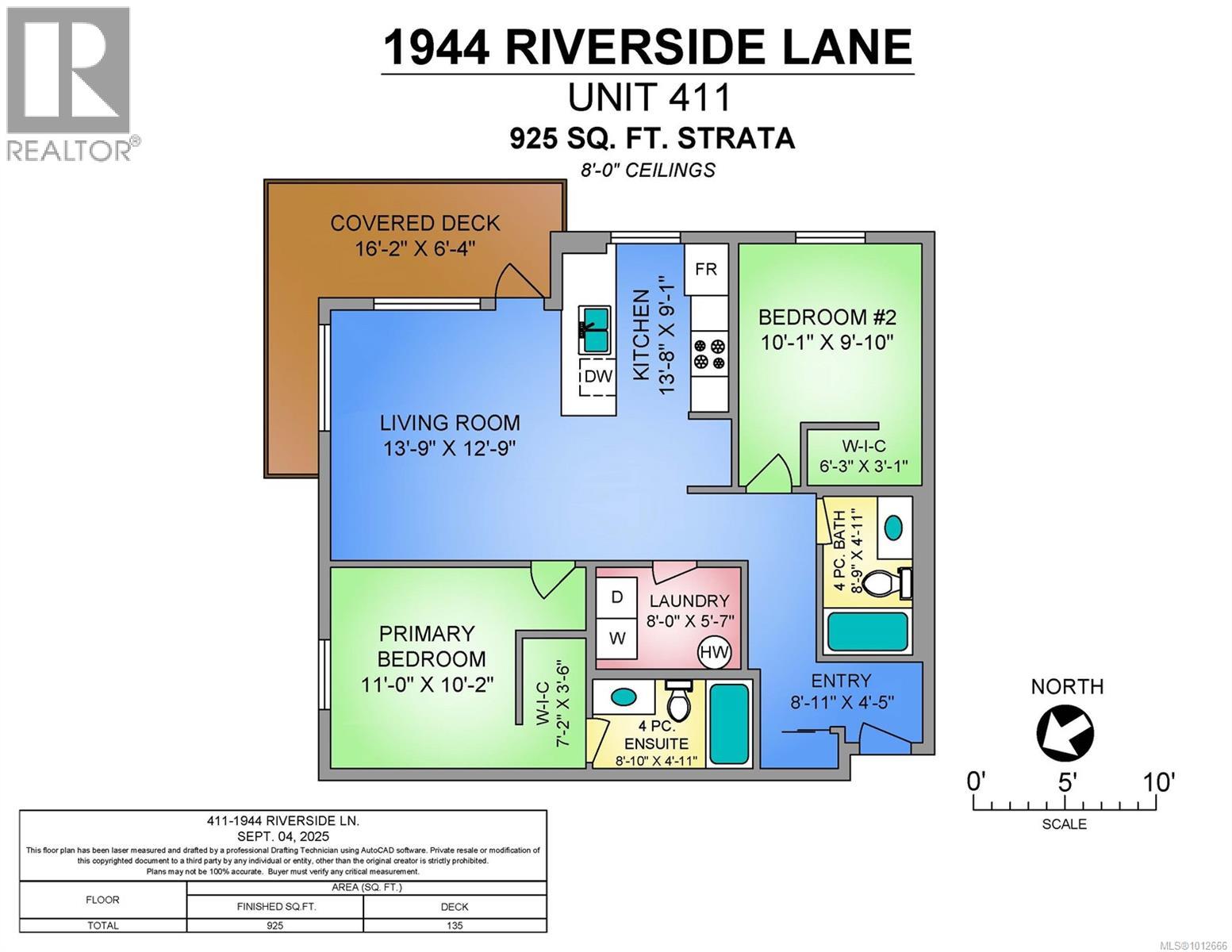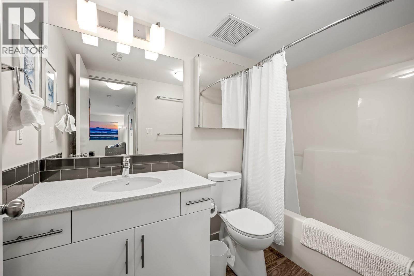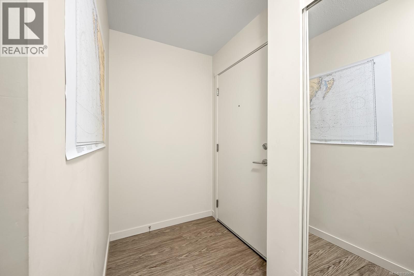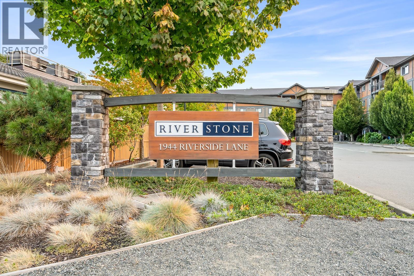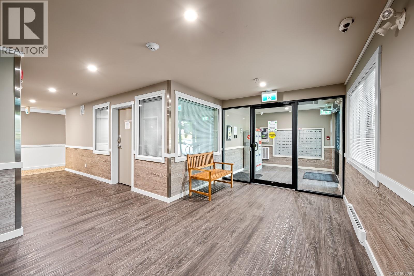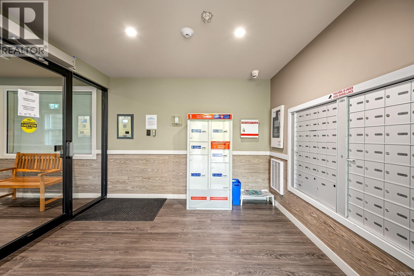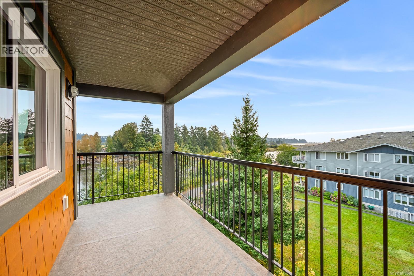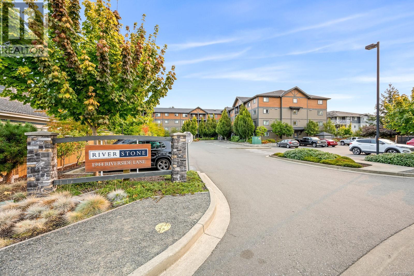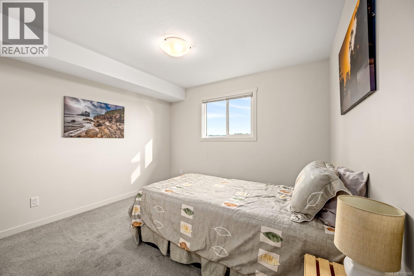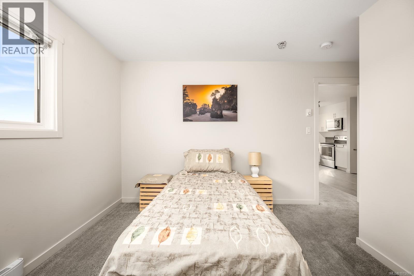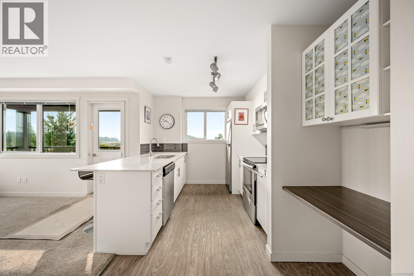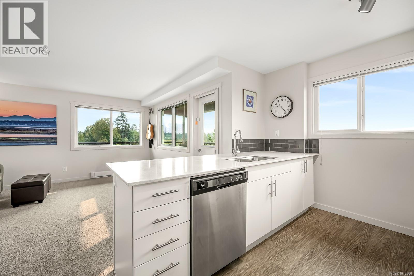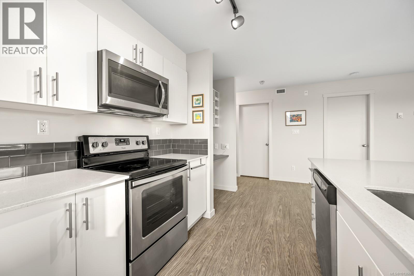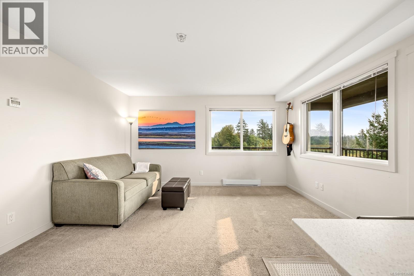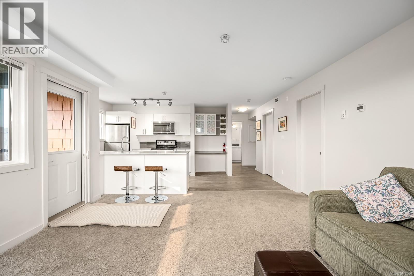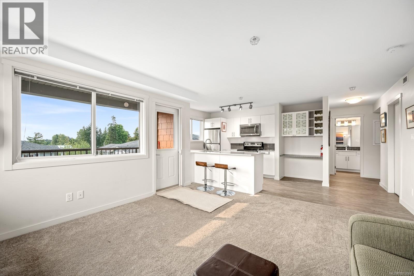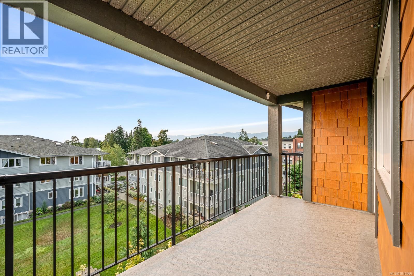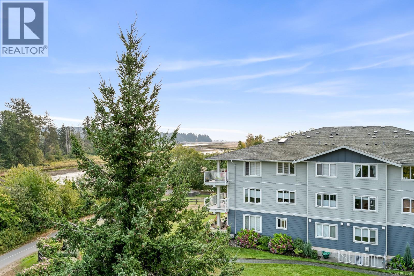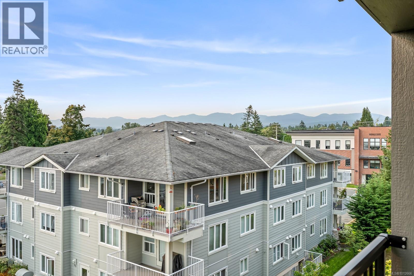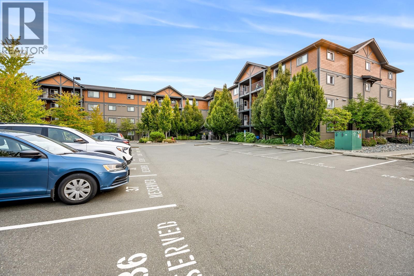2 Bedroom
2 Bathroom
925 ft2
None
Baseboard Heaters
Waterfront On River
$484,900Maintenance,
$385.06 Monthly
Welcome to one of the most desirable spots in Courtenay. This top-floor, 2bdr/2bth corner condo offers spectacular views of the Puntledge River the estuary, and surrounding mountains. From your wraparound deck or bright open-concept living room, you’ll love watching eagles soar and seals fishing in the river. The modern kitchen is both stylish and functional with quartz counters, stainless appliances, a built-in desk, and a peninsula perfect for casual gatherings. The spacious primary suite includes a walk-in closet and full ensuite for comfort and privacy. Added touches like an HRV for fresh, efficient airflow, a storage locker located on the fourth floor, and underground parking close to the elevator make life easy. The building is pet and rental friendly, and features a welcoming lounge and bike storage. From the Riverway trail, you can walk or cycle to downtown Courtenay or enjoy the scenic ride to Royston. A beautiful home in a setting you’ll treasure every day with your coffee. Listed by The Courtney & Anglin Real Estate Group - The Name Friends Recommend! (id:46156)
Property Details
|
MLS® Number
|
1012666 |
|
Property Type
|
Single Family |
|
Neigbourhood
|
Courtenay City |
|
Community Features
|
Pets Allowed With Restrictions, Family Oriented |
|
Features
|
Central Location, Other |
|
Parking Space Total
|
1 |
|
Plan
|
Eps4292 |
|
View Type
|
River View, View |
|
Water Front Type
|
Waterfront On River |
Building
|
Bathroom Total
|
2 |
|
Bedrooms Total
|
2 |
|
Appliances
|
Dishwasher, Microwave, Refrigerator, Stove, Washer, Dryer |
|
Constructed Date
|
2017 |
|
Cooling Type
|
None |
|
Fire Protection
|
Fire Alarm System, Sprinkler System-fire |
|
Heating Fuel
|
Electric |
|
Heating Type
|
Baseboard Heaters |
|
Size Interior
|
925 Ft2 |
|
Total Finished Area
|
925 Sqft |
|
Type
|
Apartment |
Parking
Land
|
Acreage
|
No |
|
Size Irregular
|
933 |
|
Size Total
|
933 Sqft |
|
Size Total Text
|
933 Sqft |
|
Zoning Type
|
Multi-family |
Rooms
| Level |
Type |
Length |
Width |
Dimensions |
|
Main Level |
Laundry Room |
|
|
8'0 x 5'7 |
|
Main Level |
Ensuite |
|
|
8'10 x 4'11 |
|
Main Level |
Primary Bedroom |
|
|
11'0 x 10'2 |
|
Main Level |
Bedroom |
|
|
10'1 x 9'10 |
|
Main Level |
Living Room |
|
|
13'9 x 12'9 |
|
Main Level |
Kitchen |
|
|
13'8 x 9'1 |
|
Main Level |
Bathroom |
|
|
8'9 x 4'11 |
|
Main Level |
Entrance |
|
|
8'11 x 4'5 |
https://www.realtor.ca/real-estate/28823926/411-1944-riverside-lane-courtenay-courtenay-city


