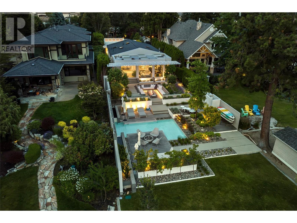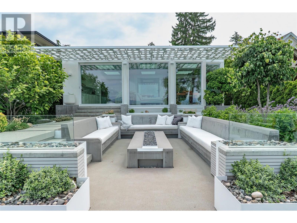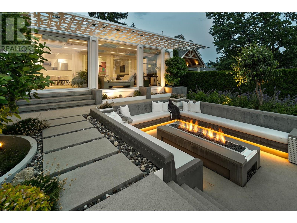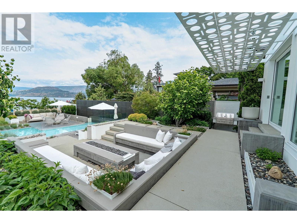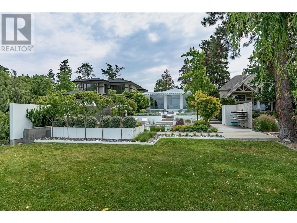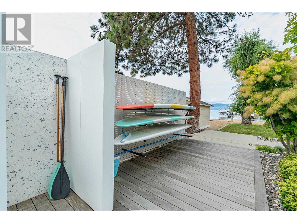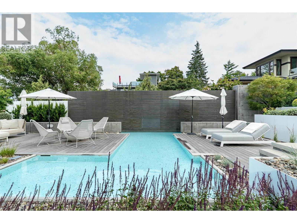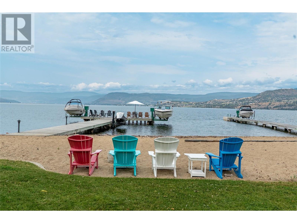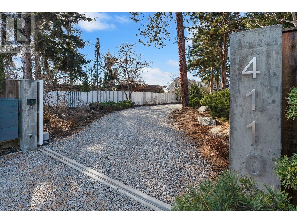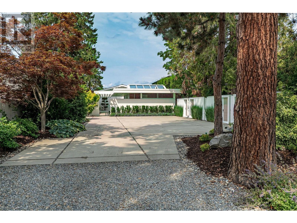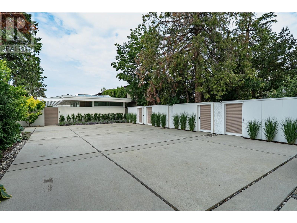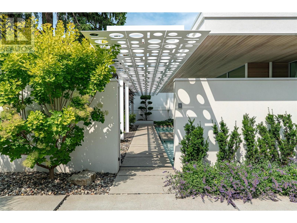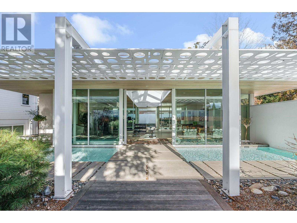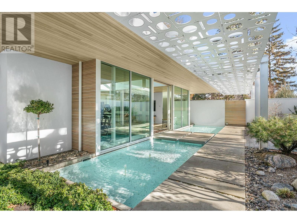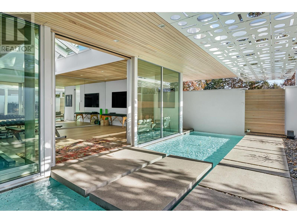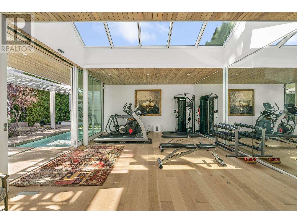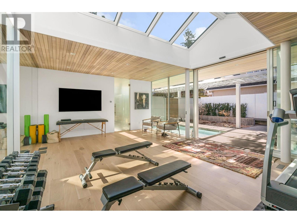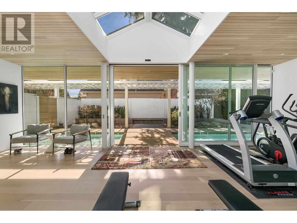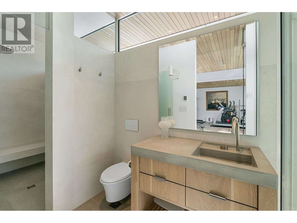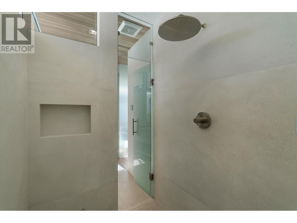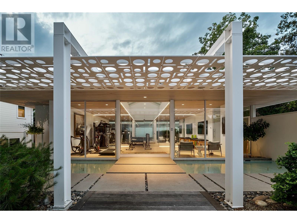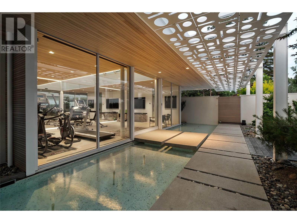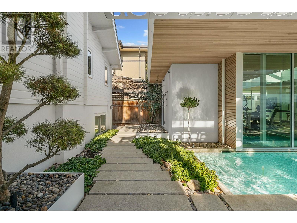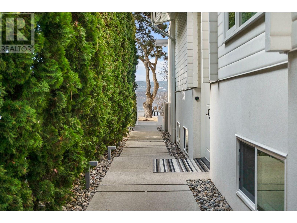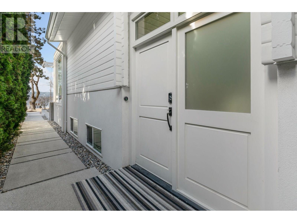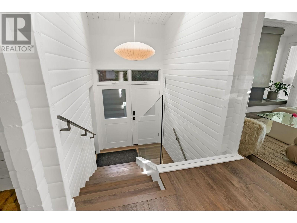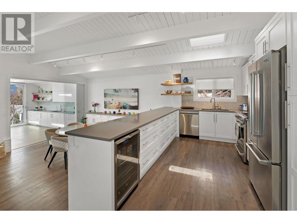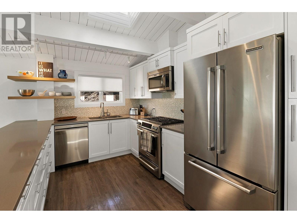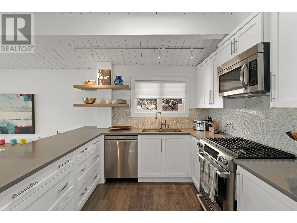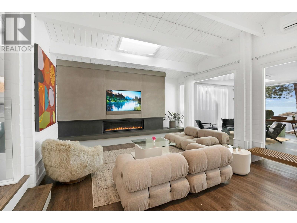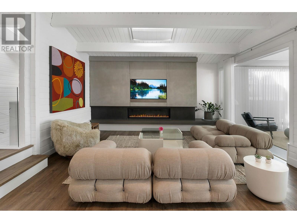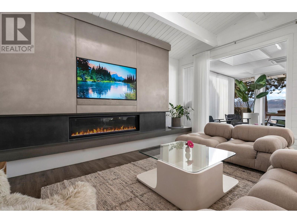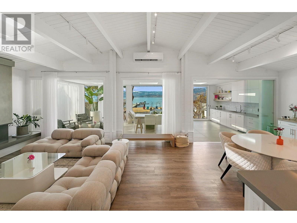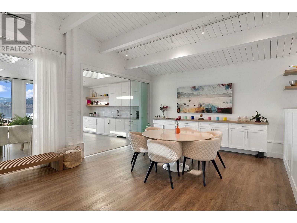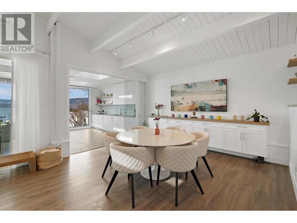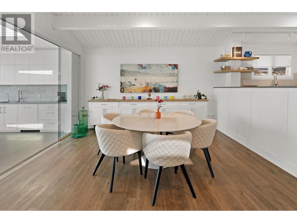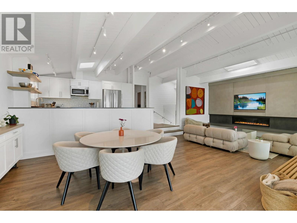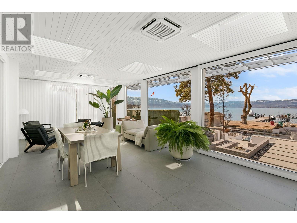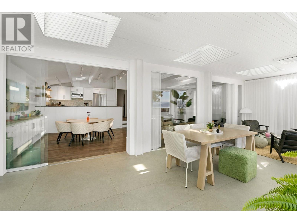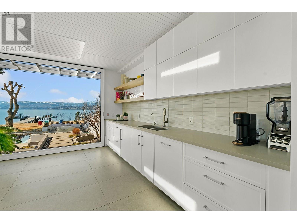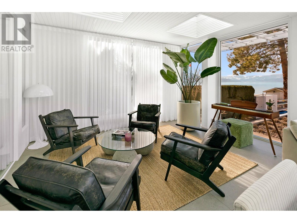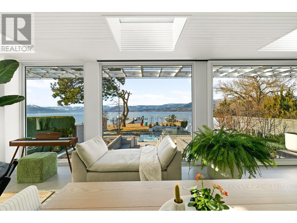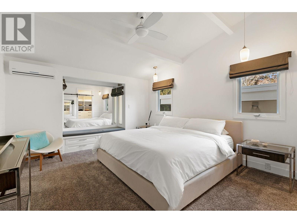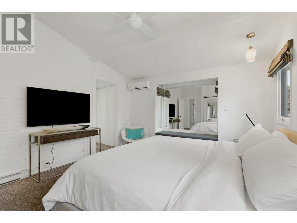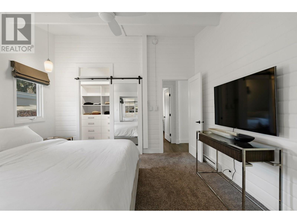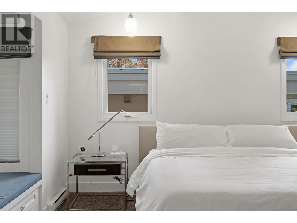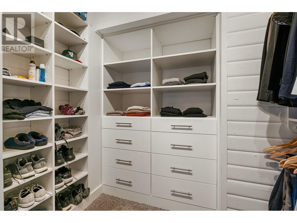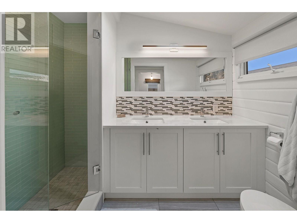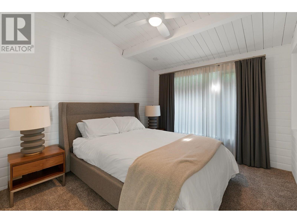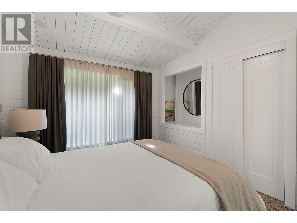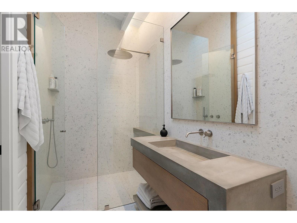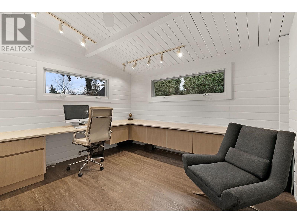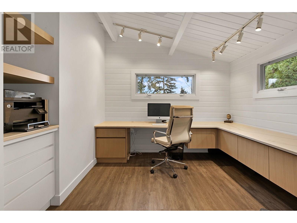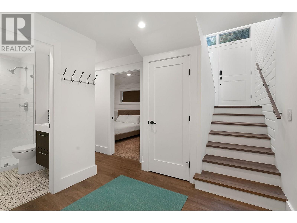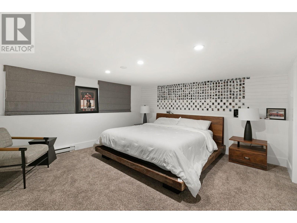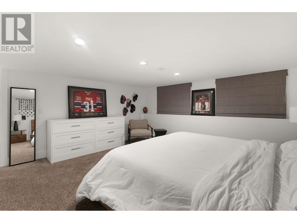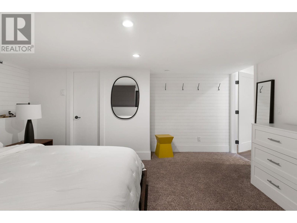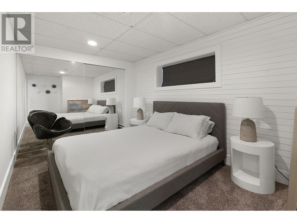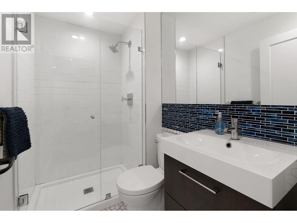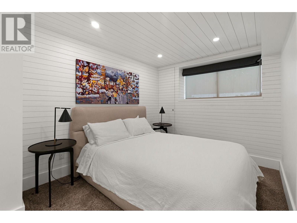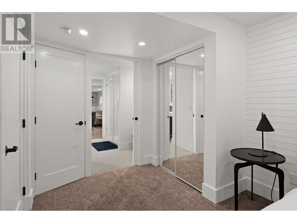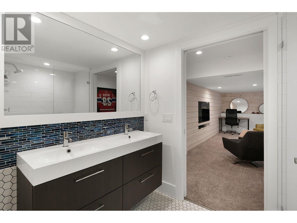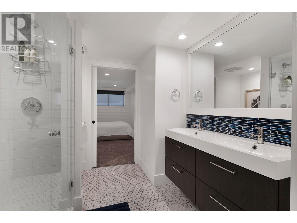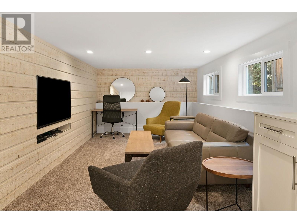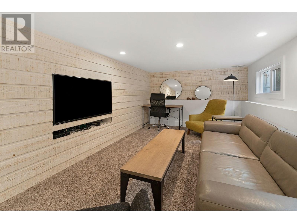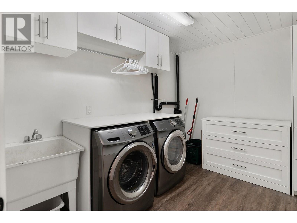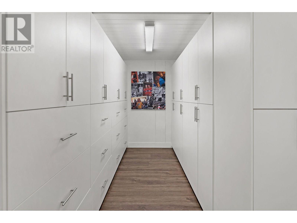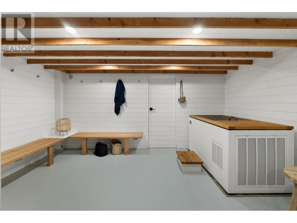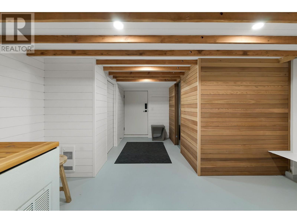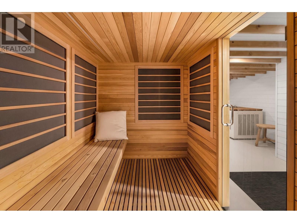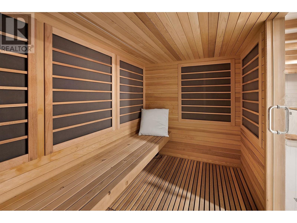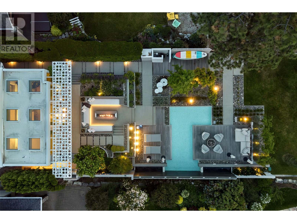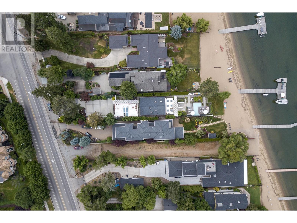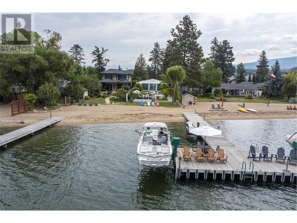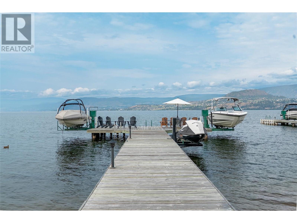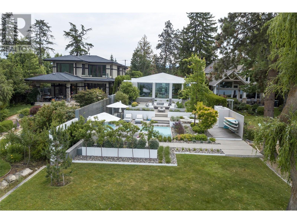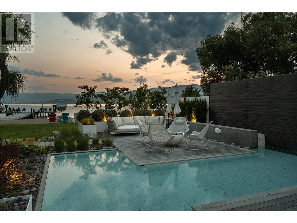5 Bedroom
5 Bathroom
3,786 ft2
Ranch
Fireplace
Inground Pool, Outdoor Pool, Pool
Heat Pump
Baseboard Heaters
Landscaped, Underground Sprinkler
$5,265,000
Welcome to your own lakeside sanctuary, where luxury meets tranquility in this one-of-a-kind retreat. Originally built as a 1979 Pan-Abode beach home, this property has been reimagined into a stunning modern oasis with every detail thoughtfully curated. From the edge-grain cedar finishes to the fully integrated smart home features, this home is designed to elevate your everyday living. The sleek, contemporary kitchen and spa-inspired bathrooms reflect a design that effortlessly brings the outdoors in. A standout feature is the expansive sunroom, flooded with natural light thanks to skylights and oversized windows, complete with hidden speakers and direct access to a BBQ and social patio area. Step outside and you’ll find over 90 unique seating areas, each offering a different perspective of the landscaping and lake. The outdoor fire table with LED lighting and Sonos sound creates an inviting ambiance, while a plunge pool and waterfall feature enhance the serene vibe. Wellness is front and centre here. A private 750 sf gym is fully equipped with its own bathroom and steam shower, and the lower-level features an infrared sauna and cold bath spa bringing the feel of a luxury resort right into your home. For those drawn to the lake, paddle out from your private beach or enjoy the new dock, complete with a 4 ton boat lift and Sea-Doo lift. This isn’t just a home, it’s a personal escape, a functional work of art, and a rare opportunity to own a slice of Okanagan paradise. (id:46156)
Property Details
|
MLS® Number
|
10353783 |
|
Property Type
|
Single Family |
|
Neigbourhood
|
Lower Mission |
|
Amenities Near By
|
Golf Nearby, Public Transit, Park, Recreation, Schools, Shopping |
|
Features
|
Private Setting, Central Island |
|
Parking Space Total
|
6 |
|
Pool Type
|
Inground Pool, Outdoor Pool, Pool |
|
Structure
|
Dock |
|
View Type
|
Unknown, Lake View, Mountain View, Valley View, View Of Water, View (panoramic) |
Building
|
Bathroom Total
|
5 |
|
Bedrooms Total
|
5 |
|
Appliances
|
Refrigerator, Dishwasher, Dryer, Freezer, Range - Gas, Microwave, Washer, Wine Fridge |
|
Architectural Style
|
Ranch |
|
Constructed Date
|
1979 |
|
Construction Style Attachment
|
Detached |
|
Cooling Type
|
Heat Pump |
|
Exterior Finish
|
Wood Siding |
|
Fire Protection
|
Security System |
|
Fireplace Fuel
|
Gas |
|
Fireplace Present
|
Yes |
|
Fireplace Total
|
1 |
|
Fireplace Type
|
Unknown |
|
Flooring Type
|
Carpeted, Hardwood, Tile, Vinyl |
|
Heating Fuel
|
Electric |
|
Heating Type
|
Baseboard Heaters |
|
Roof Material
|
Asphalt Shingle |
|
Roof Style
|
Unknown |
|
Stories Total
|
2 |
|
Size Interior
|
3,786 Ft2 |
|
Type
|
House |
|
Utility Water
|
Municipal Water |
Land
|
Access Type
|
Easy Access |
|
Acreage
|
No |
|
Land Amenities
|
Golf Nearby, Public Transit, Park, Recreation, Schools, Shopping |
|
Landscape Features
|
Landscaped, Underground Sprinkler |
|
Sewer
|
Municipal Sewage System |
|
Size Irregular
|
0.38 |
|
Size Total
|
0.38 Ac|under 1 Acre |
|
Size Total Text
|
0.38 Ac|under 1 Acre |
|
Surface Water
|
Lake |
|
Zoning Type
|
Unknown |
Rooms
| Level |
Type |
Length |
Width |
Dimensions |
|
Lower Level |
Storage |
|
|
13'9'' x 8'5'' |
|
Lower Level |
Sauna |
|
|
5'11'' x 10'7'' |
|
Lower Level |
Other |
|
|
13'9'' x 12'3'' |
|
Lower Level |
Laundry Room |
|
|
9'9'' x 18'6'' |
|
Lower Level |
Family Room |
|
|
21'11'' x 10'1'' |
|
Lower Level |
Bedroom |
|
|
15' x 8'10'' |
|
Lower Level |
3pc Bathroom |
|
|
6'9'' x 4'8'' |
|
Lower Level |
4pc Bathroom |
|
|
8'10'' x 8'11'' |
|
Lower Level |
Bedroom |
|
|
15'6'' x 16'7'' |
|
Lower Level |
Bedroom |
|
|
14'8'' x 11' |
|
Main Level |
3pc Bathroom |
|
|
4'7'' x 12'7'' |
|
Main Level |
Gym |
|
|
27'3'' x 15'8'' |
|
Main Level |
Office |
|
|
11'10'' x 12'7'' |
|
Main Level |
3pc Bathroom |
|
|
10'7'' x 5'4'' |
|
Main Level |
Bedroom |
|
|
10' x 11'5'' |
|
Main Level |
4pc Ensuite Bath |
|
|
6' x 8'9'' |
|
Main Level |
Primary Bedroom |
|
|
12'10'' x 15'9'' |
|
Main Level |
Sunroom |
|
|
15'8'' x 30'11'' |
|
Main Level |
Dining Room |
|
|
15'6'' x 11'2'' |
|
Main Level |
Living Room |
|
|
15'6'' x 17'10'' |
|
Main Level |
Kitchen |
|
|
10'4'' x 15' |
https://www.realtor.ca/real-estate/28531030/4110-lakeshore-road-kelowna-lower-mission


