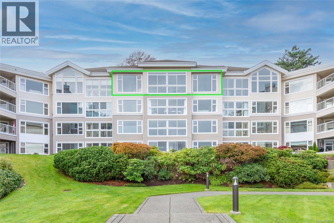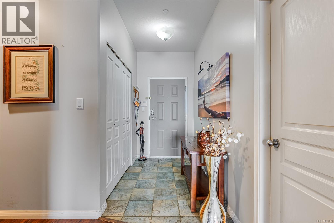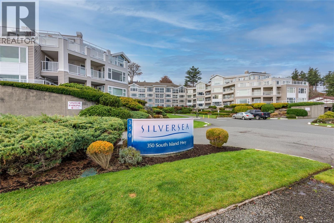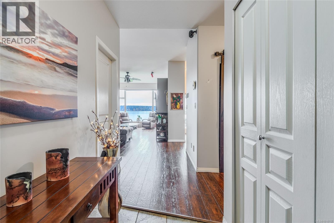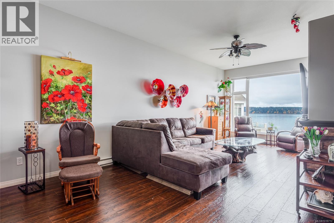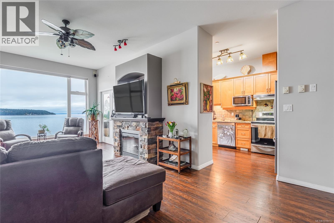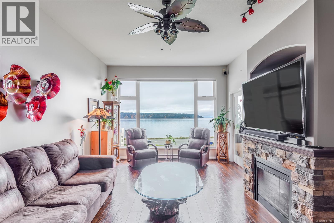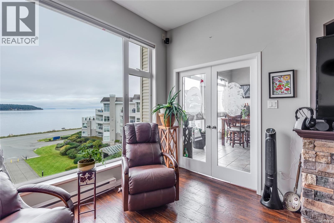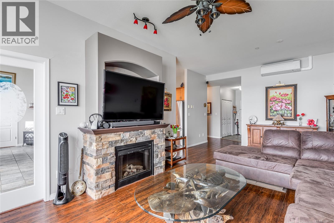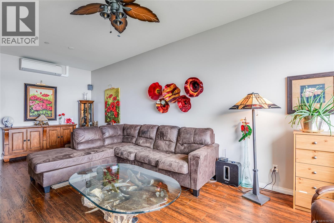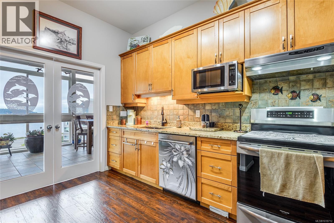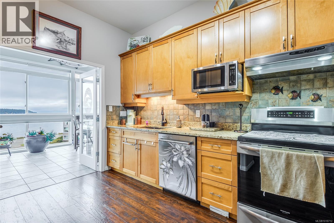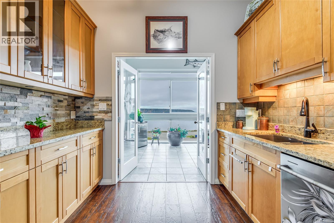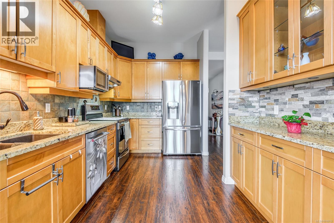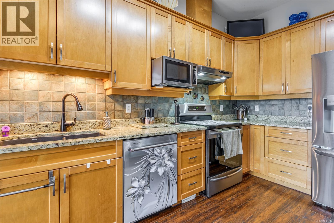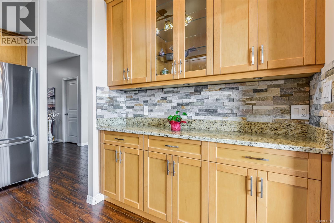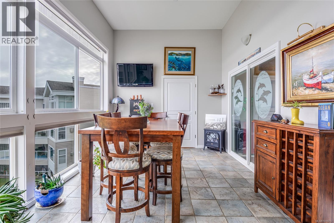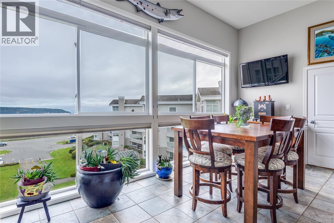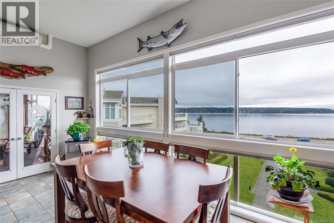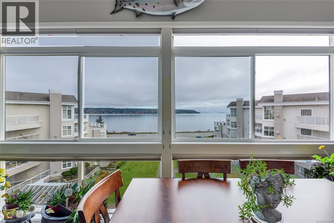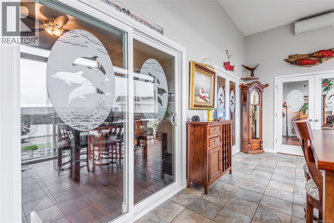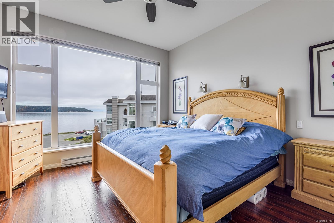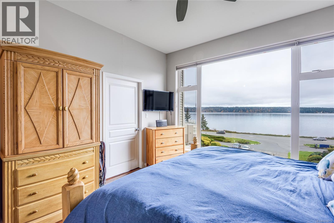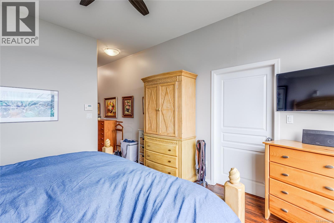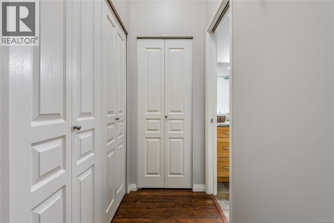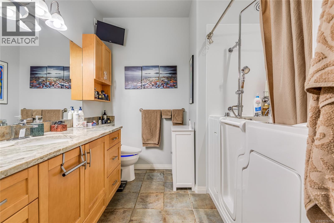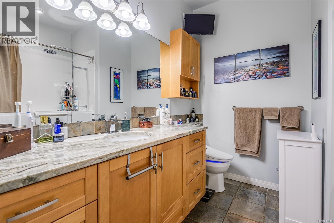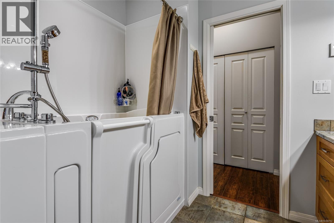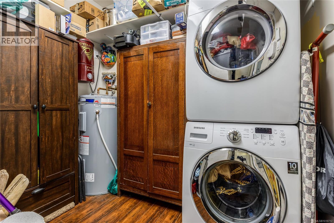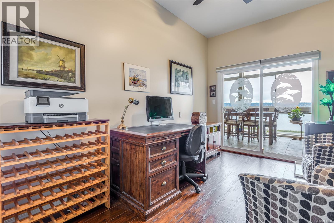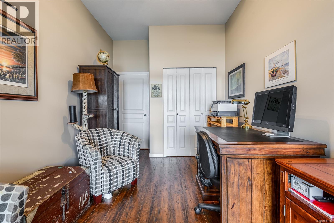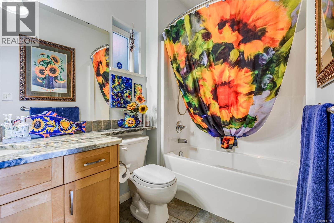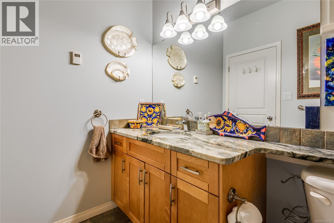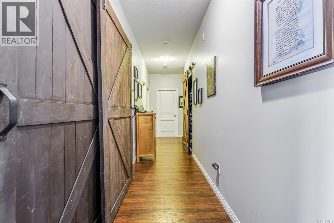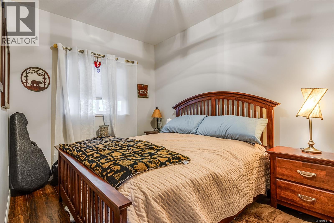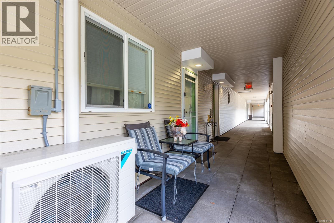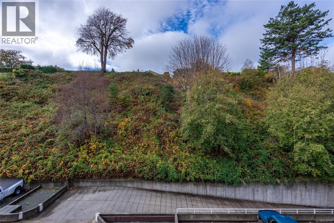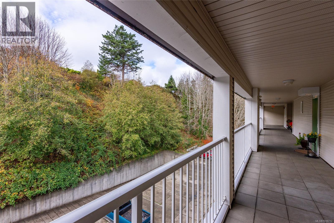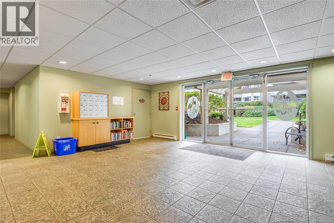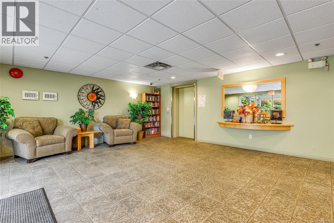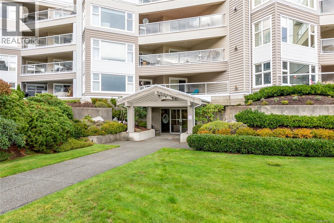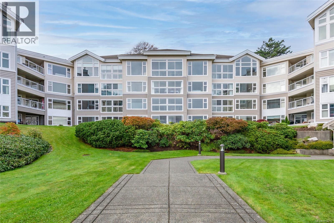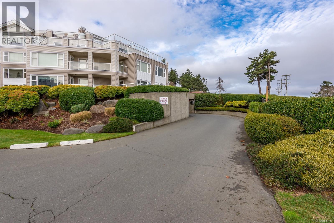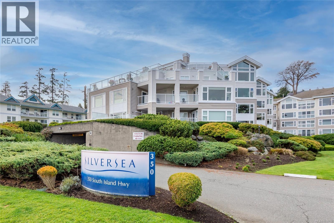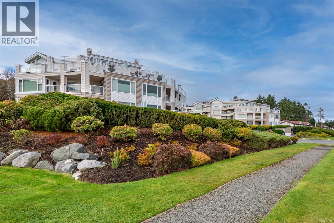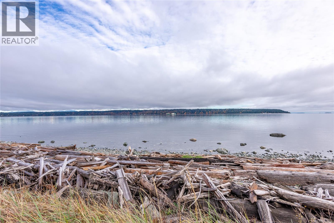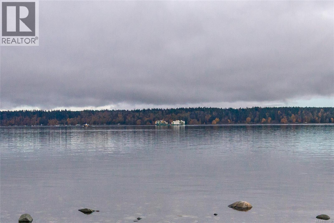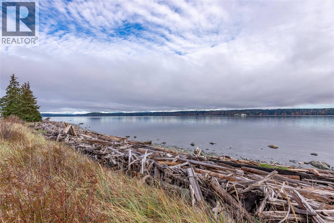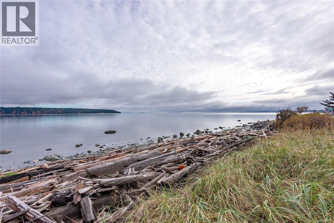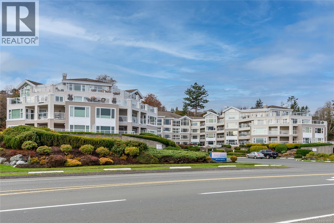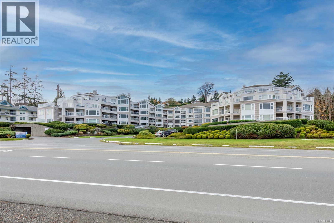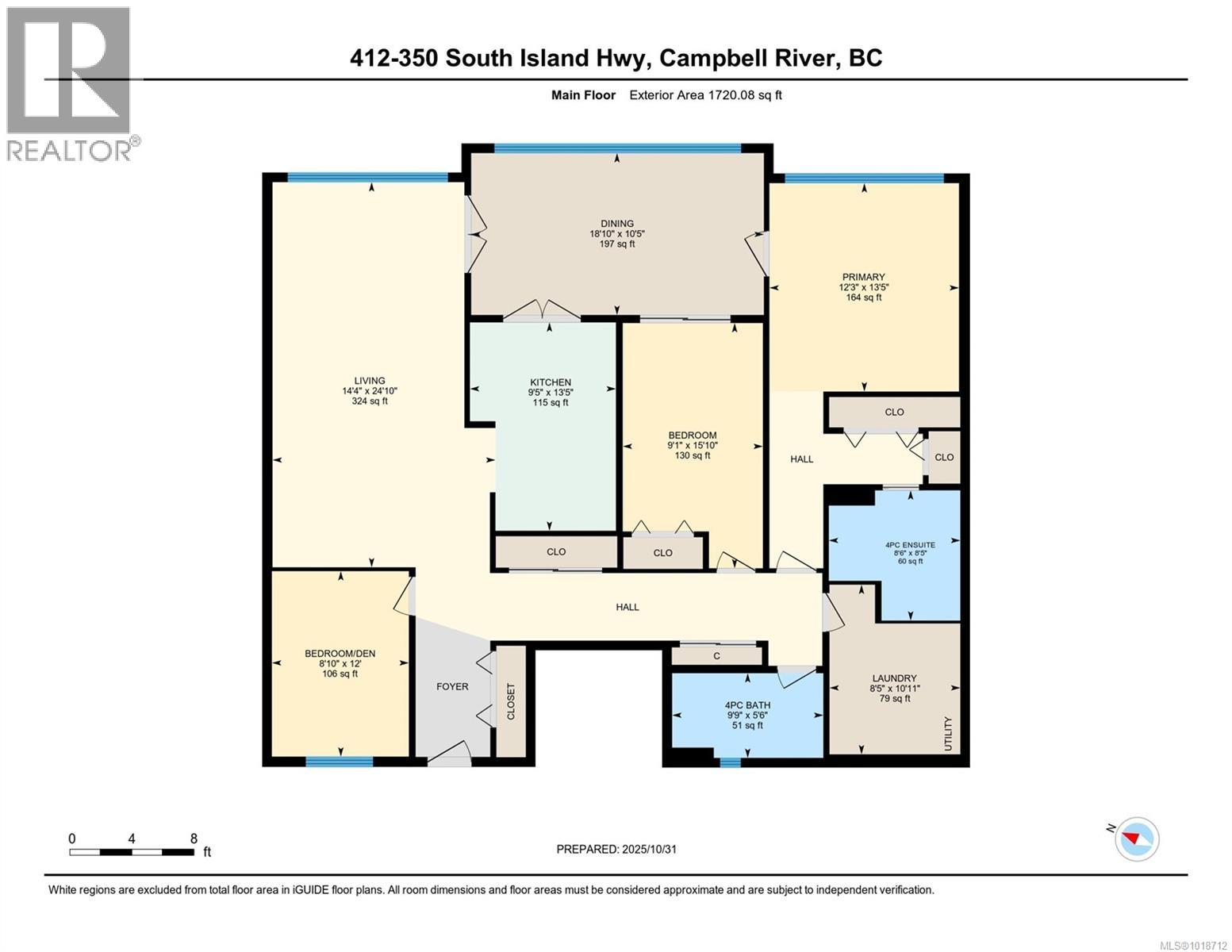2 Bedroom
2 Bathroom
1,604 ft2
Westcoast
Fireplace
Air Conditioned
Baseboard Heaters, Heat Pump
$695,000Maintenance,
$614.85 Monthly
Discover elevated coastal living at Silver Sea's in this beautifully appointed 2 bedroom + den / 3rd bedroom, 2 bathroom oceanfront residence with 1,604 sq ft of refined single-level comfort. This exceptional home captures gorgeous views of the Strait of Georgia the moment you enter, setting the tone for a peaceful and luxurious seaside lifestyle. The bright, open-concept layout is enhanced by hardwood-style flooring, custom electric blinds, and sophisticated etched-glass accents that add a touch of boutique elegance throughout. The Gourmet Honey Oak kitchen is designed for cooking and entertaining, featuring granite countertops, premium appliances, and a layout that blends style with functionality. The warm spacious living and dining areas are centred around a modern electric fireplace. The serene primary suite is your private retreat, complete with generous closet space and a spa-inspired ensuite showcasing a walk-in soaker tub. A second bedroom and full guest bathroom offer comfort for visitors, while the den provides versatility for a home office, media space, or hobby room. Year-round comfort is ensured with an energy-efficient mini-split heat pump with air conditioning. Silver Sea residents enjoy an exceptional lifestyle with access to desirable amenities including a fitness gym and guest suite for visiting family or friends. This rare offering also includes three secure underground parking stalls and a storage unit. The building is pet-friendly, allowing one dog or one cat (up to 40 lbs or 15” at the shoulder), plus small permitted pets as per bylaws—an important perk for those wanting to share their coastal lifestyle with a furry companion. Located along Campbell River’s scenic waterfront and steps from the Rotary Seawalk, beaches, local dining, coffee shops, and marina amenities, this home offers the perfect blend of luxury, comfort, and coastal living at its finest. (id:46156)
Property Details
|
MLS® Number
|
1018712 |
|
Property Type
|
Single Family |
|
Neigbourhood
|
Campbell River Central |
|
Community Features
|
Pets Allowed With Restrictions, Age Restrictions |
|
Parking Space Total
|
11 |
|
View Type
|
Ocean View |
Building
|
Bathroom Total
|
2 |
|
Bedrooms Total
|
2 |
|
Architectural Style
|
Westcoast |
|
Constructed Date
|
2005 |
|
Cooling Type
|
Air Conditioned |
|
Fire Protection
|
Sprinkler System-fire |
|
Fireplace Present
|
Yes |
|
Fireplace Total
|
1 |
|
Heating Fuel
|
Electric |
|
Heating Type
|
Baseboard Heaters, Heat Pump |
|
Size Interior
|
1,604 Ft2 |
|
Total Finished Area
|
1604 Sqft |
|
Type
|
Apartment |
Land
|
Access Type
|
Road Access |
|
Acreage
|
No |
|
Zoning Description
|
Rm 3 |
|
Zoning Type
|
Multi-family |
Rooms
| Level |
Type |
Length |
Width |
Dimensions |
|
Main Level |
Bathroom |
|
|
4-Piece |
|
Main Level |
Ensuite |
|
|
4-Piece |
|
Main Level |
Laundry Room |
|
|
10'11 x 8'5 |
|
Main Level |
Den |
|
|
12'8 x 8'10 |
|
Main Level |
Bedroom |
|
|
15'10 x 9'1 |
|
Main Level |
Primary Bedroom |
|
|
13'5 x 12'3 |
|
Main Level |
Kitchen |
|
|
13'5 x 9'5 |
|
Main Level |
Dining Room |
|
|
10'5 x 18'10 |
|
Main Level |
Living Room |
|
|
24'10 x 14'4 |
https://www.realtor.ca/real-estate/29054890/412-350-south-island-hwy-campbell-river-campbell-river-central


