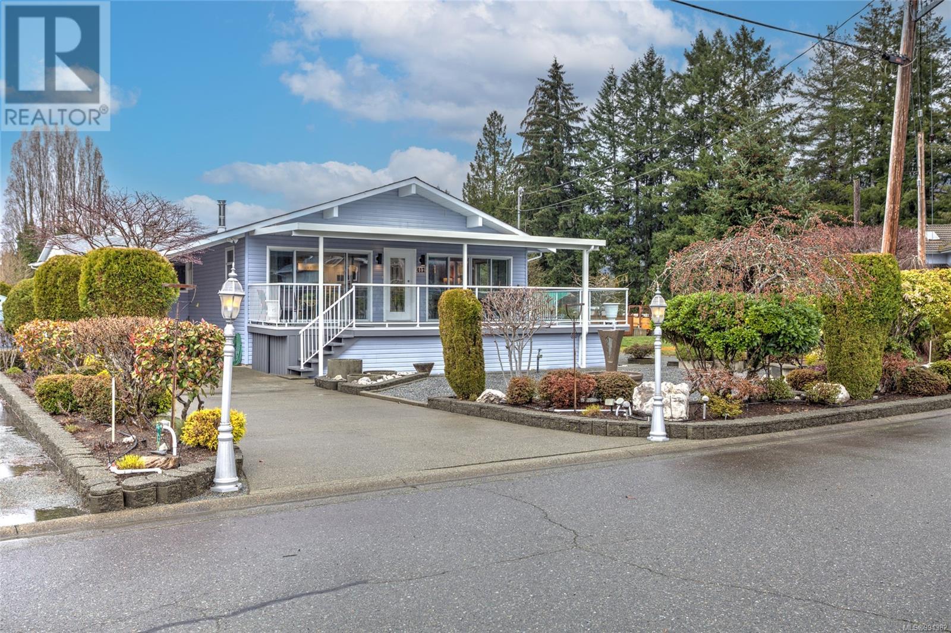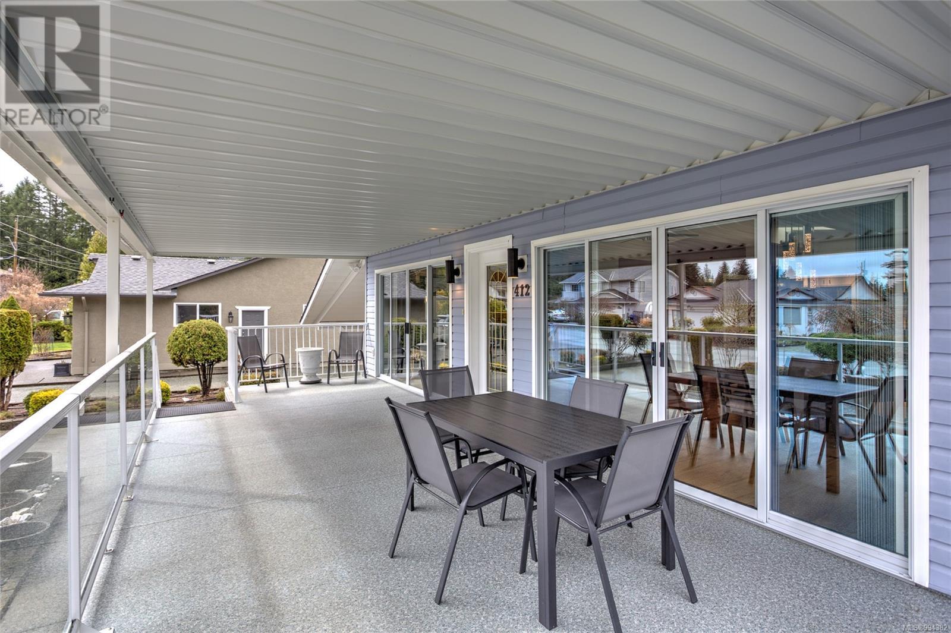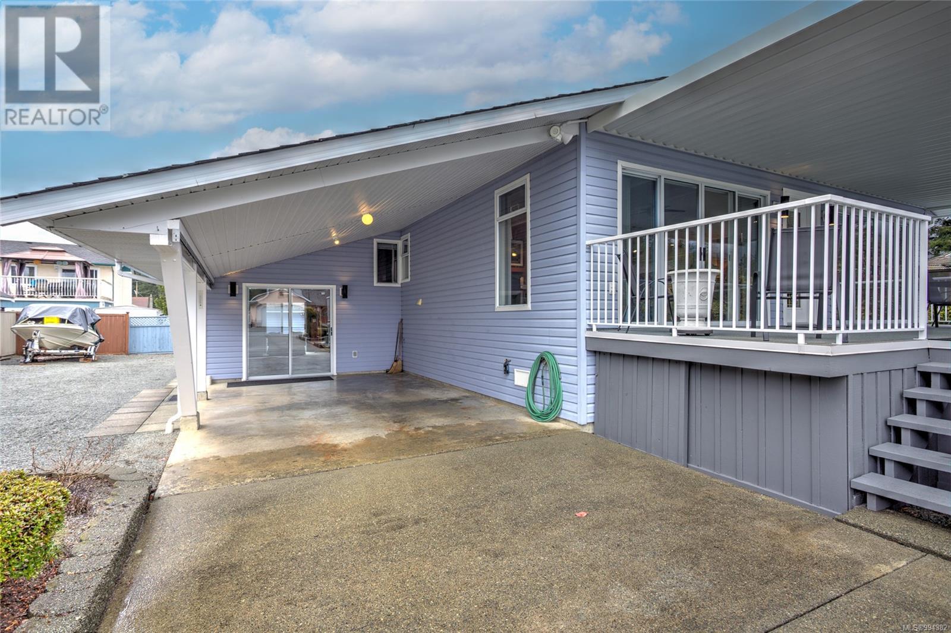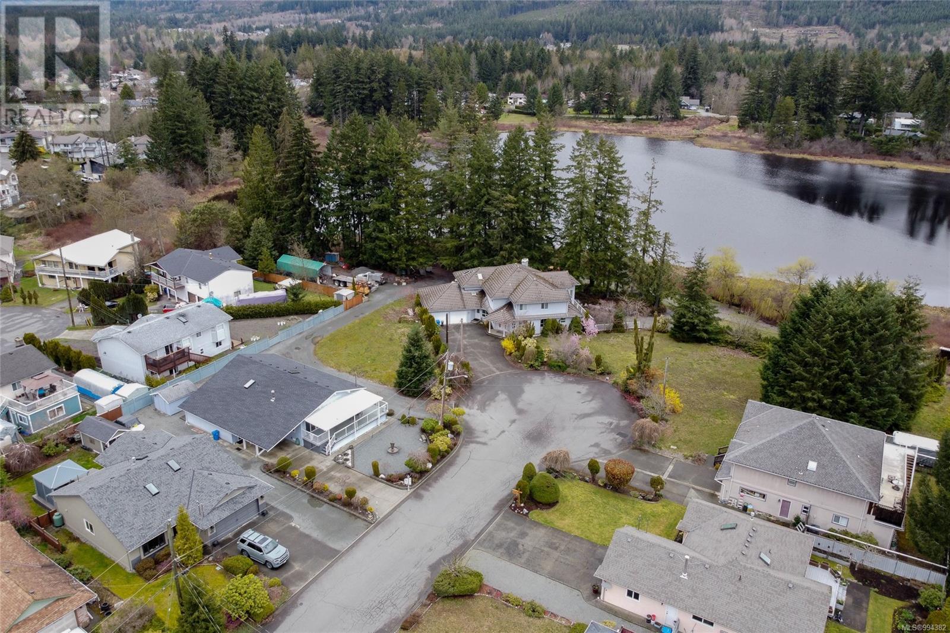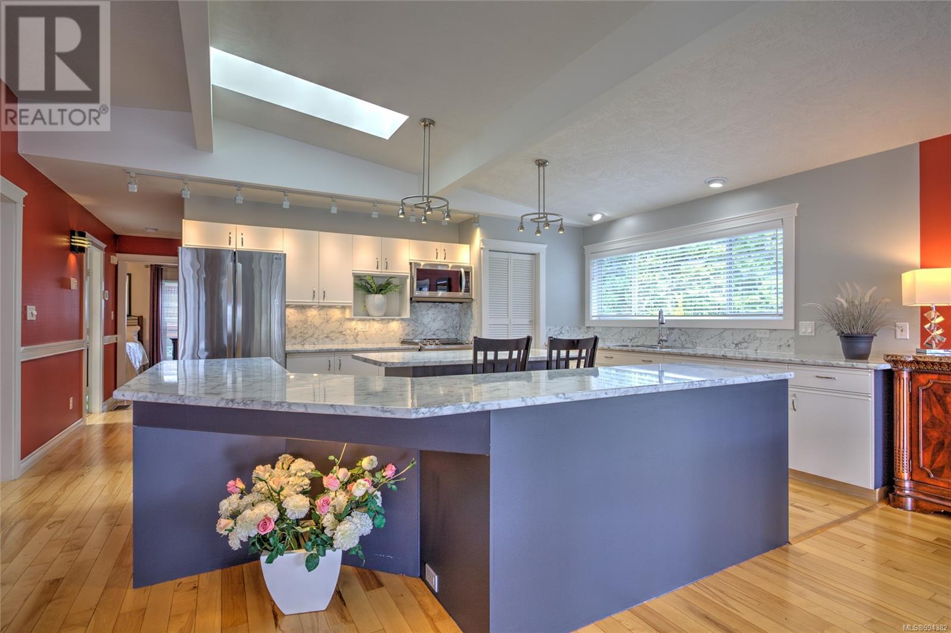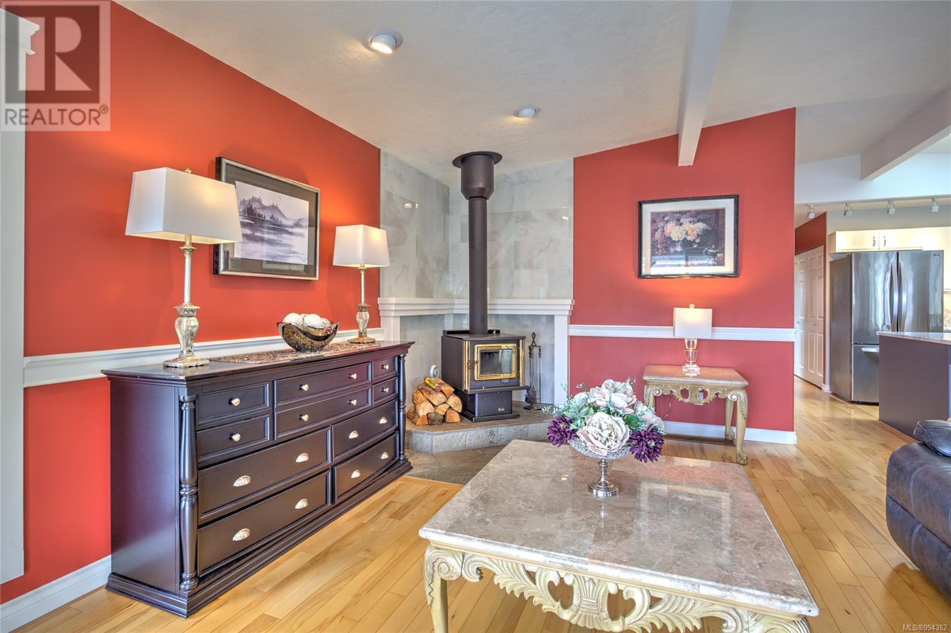2 Bedroom
2 Bathroom
1,827 ft2
Fireplace
Air Conditioned
Heat Pump
$699,000
Welcome to this beautifully maintained and lovingly cared-for 2-bedroom, 2-bathroom rancher—perfectly suited for easy, single-level living. From the moment you step inside, you’ll be drawn to the bright and open-concept layout, featuring a spacious living room, dining area, and a thoughtfully updated kitchen. The large island offers the ideal spot for casual meals, entertaining, or gathering with friends and family. A versatile bonus room provides endless possibilities—it can serve as a third bedroom, cozy family room, home office, or creative studio. Off the kitchen is a combined laundry and pantry room, adding convenience and ample storage space. Enjoy year-round comfort with a regularly serviced heat pump and the warmth of a WETT-inspected woodstove. Step outside to a low-maintenance yard complete with a tranquil fountain, handy storage shed, and a spacious covered deck—perfect for relaxing or entertaining in any season. Additional highlights include a carport, tons of storage throughout, and a brand-new roof. This home is the perfect blend of charm, function, and thoughtful updates-ready for its next chapter! (id:46156)
Property Details
|
MLS® Number
|
994382 |
|
Property Type
|
Single Family |
|
Neigbourhood
|
Lake Cowichan |
|
Features
|
Cul-de-sac, Other |
|
Parking Space Total
|
3 |
Building
|
Bathroom Total
|
2 |
|
Bedrooms Total
|
2 |
|
Constructed Date
|
1993 |
|
Cooling Type
|
Air Conditioned |
|
Fireplace Present
|
Yes |
|
Fireplace Total
|
1 |
|
Heating Type
|
Heat Pump |
|
Size Interior
|
1,827 Ft2 |
|
Total Finished Area
|
1827 Sqft |
|
Type
|
House |
Parking
Land
|
Acreage
|
No |
|
Size Irregular
|
7405 |
|
Size Total
|
7405 Sqft |
|
Size Total Text
|
7405 Sqft |
|
Zoning Description
|
R3 |
|
Zoning Type
|
Residential |
Rooms
| Level |
Type |
Length |
Width |
Dimensions |
|
Lower Level |
Family Room |
|
|
13'4 x 27'1 |
|
Main Level |
Laundry Room |
|
|
12'7 x 5'1 |
|
Main Level |
Bedroom |
|
|
11'6 x 11'1 |
|
Main Level |
Bedroom |
|
|
14'10 x 14'9 |
|
Main Level |
Bathroom |
|
|
3-Piece |
|
Main Level |
Bathroom |
|
|
3-Piece |
|
Main Level |
Kitchen |
|
|
18'9 x 13'1 |
|
Main Level |
Dining Room |
|
14 ft |
Measurements not available x 14 ft |
|
Main Level |
Living Room |
|
|
17'9 x 18'2 |
https://www.realtor.ca/real-estate/28147054/412-scholey-cres-lake-cowichan-lake-cowichan


