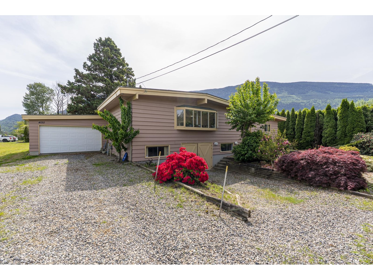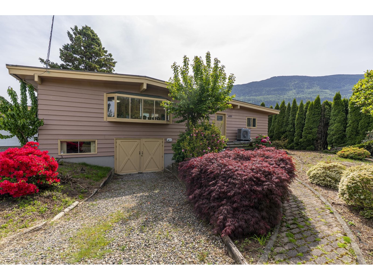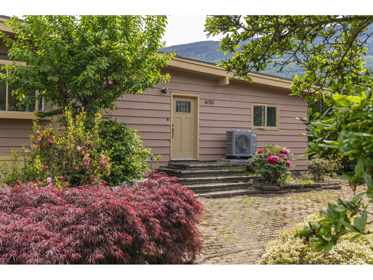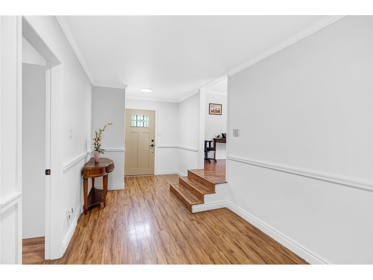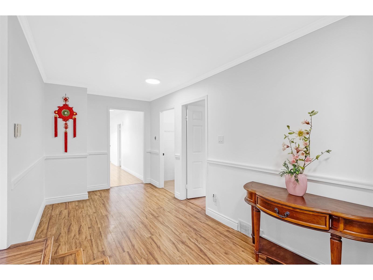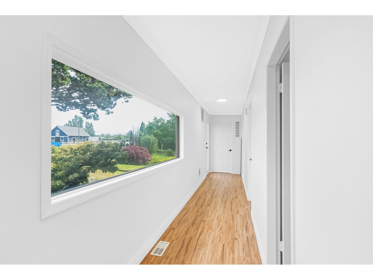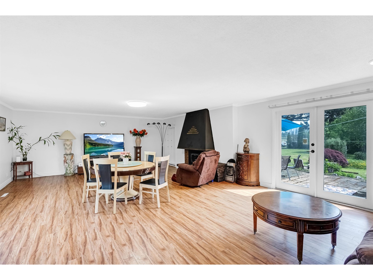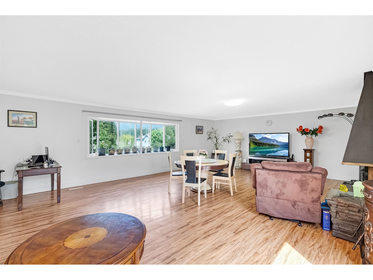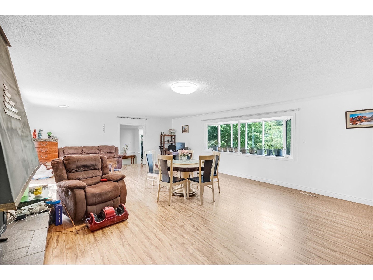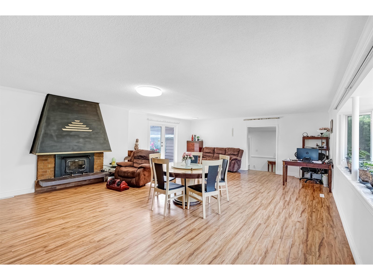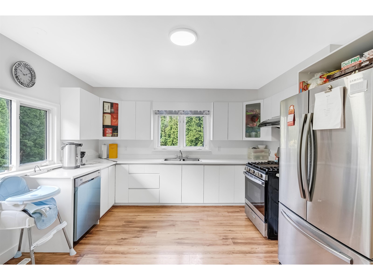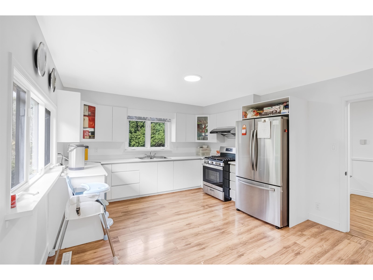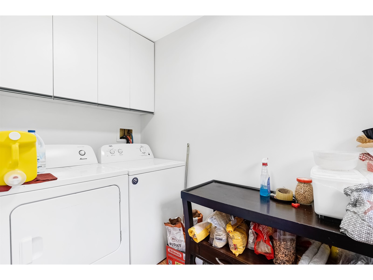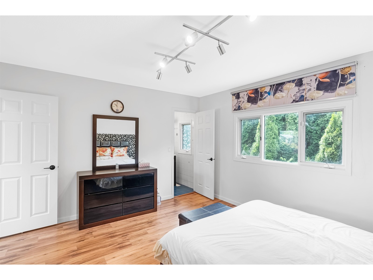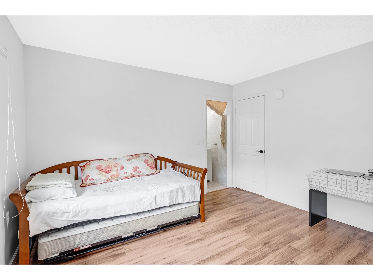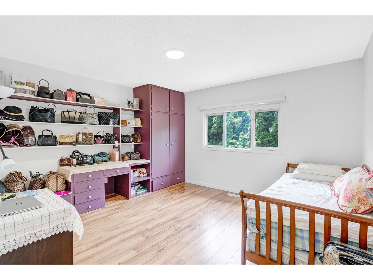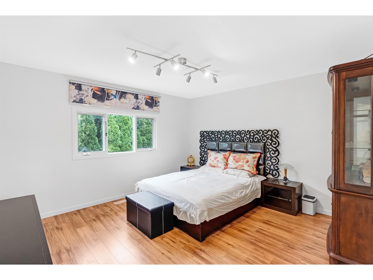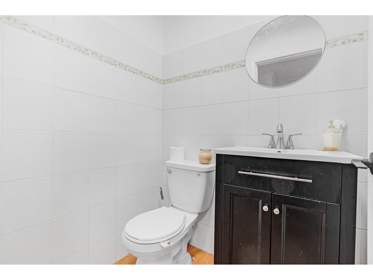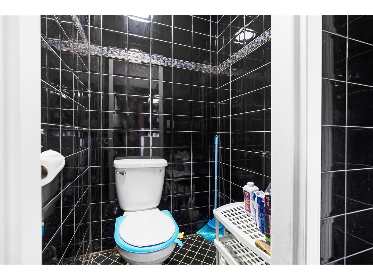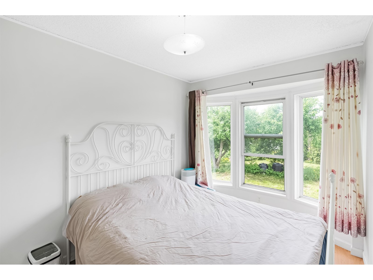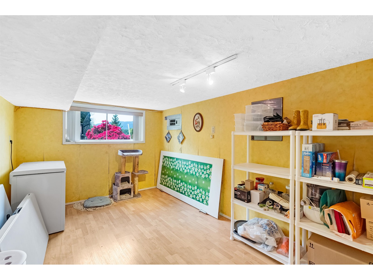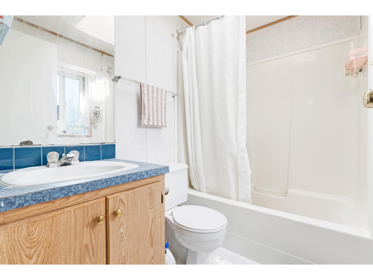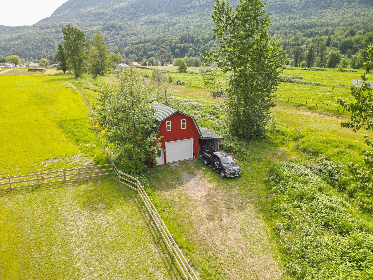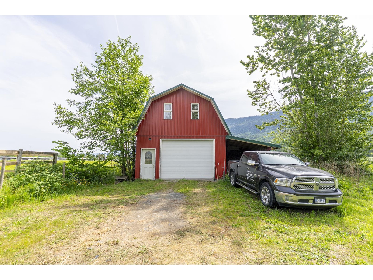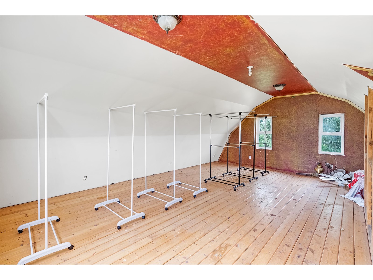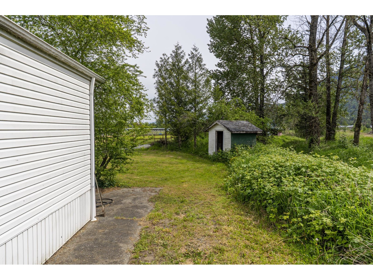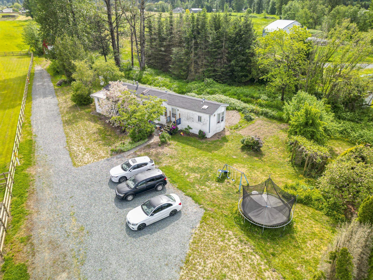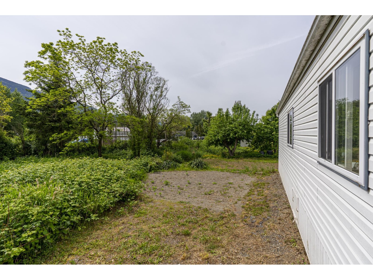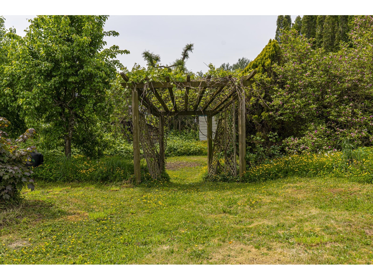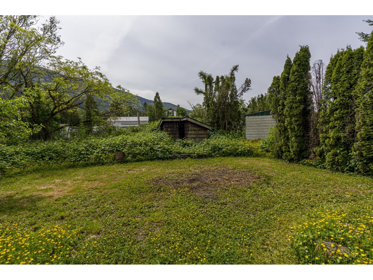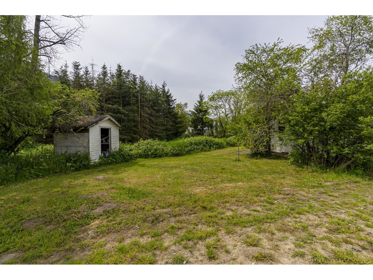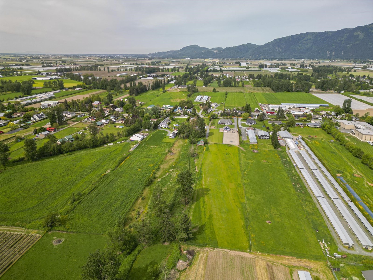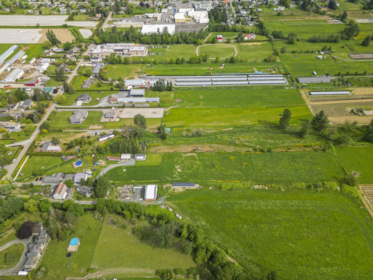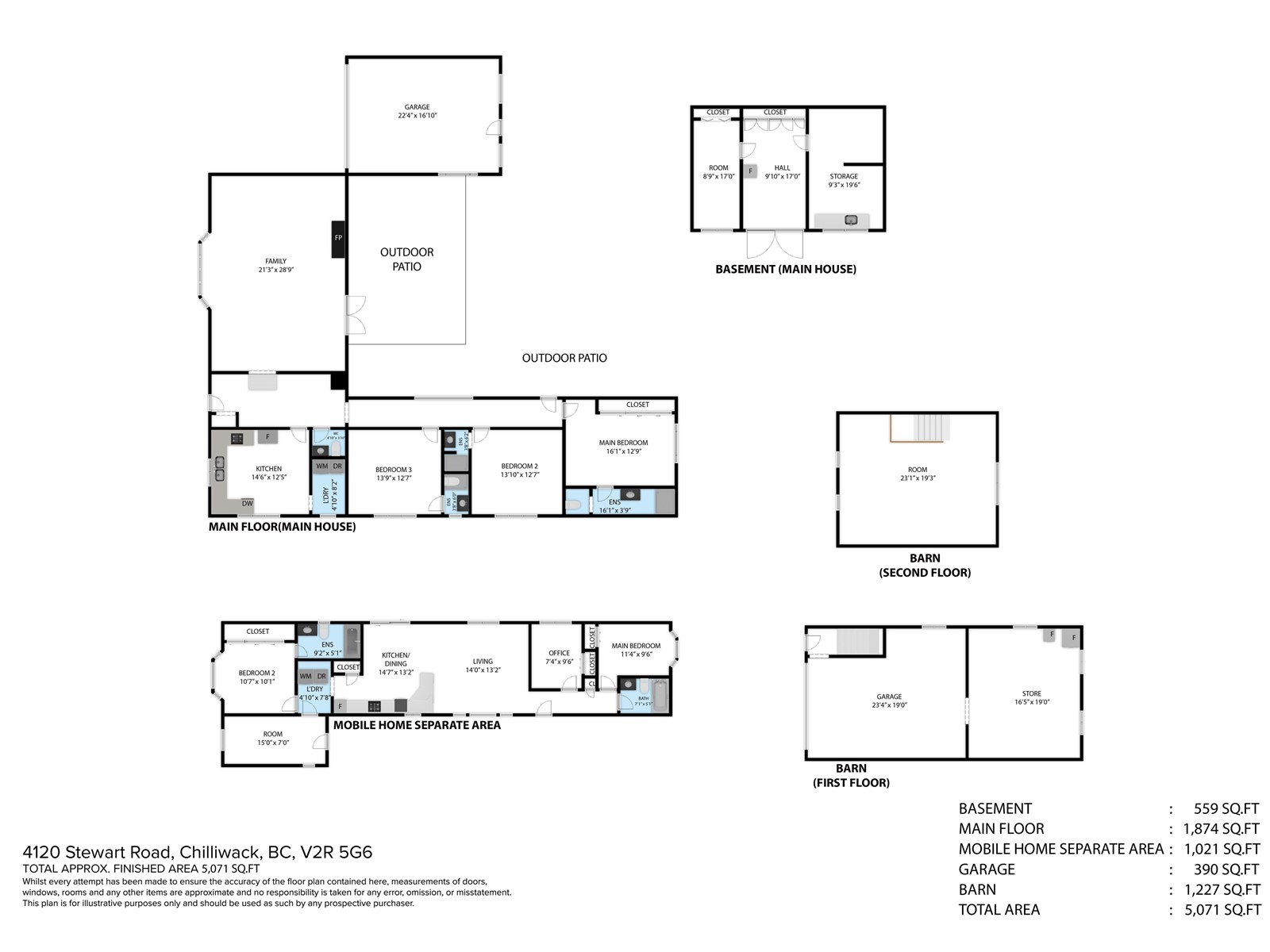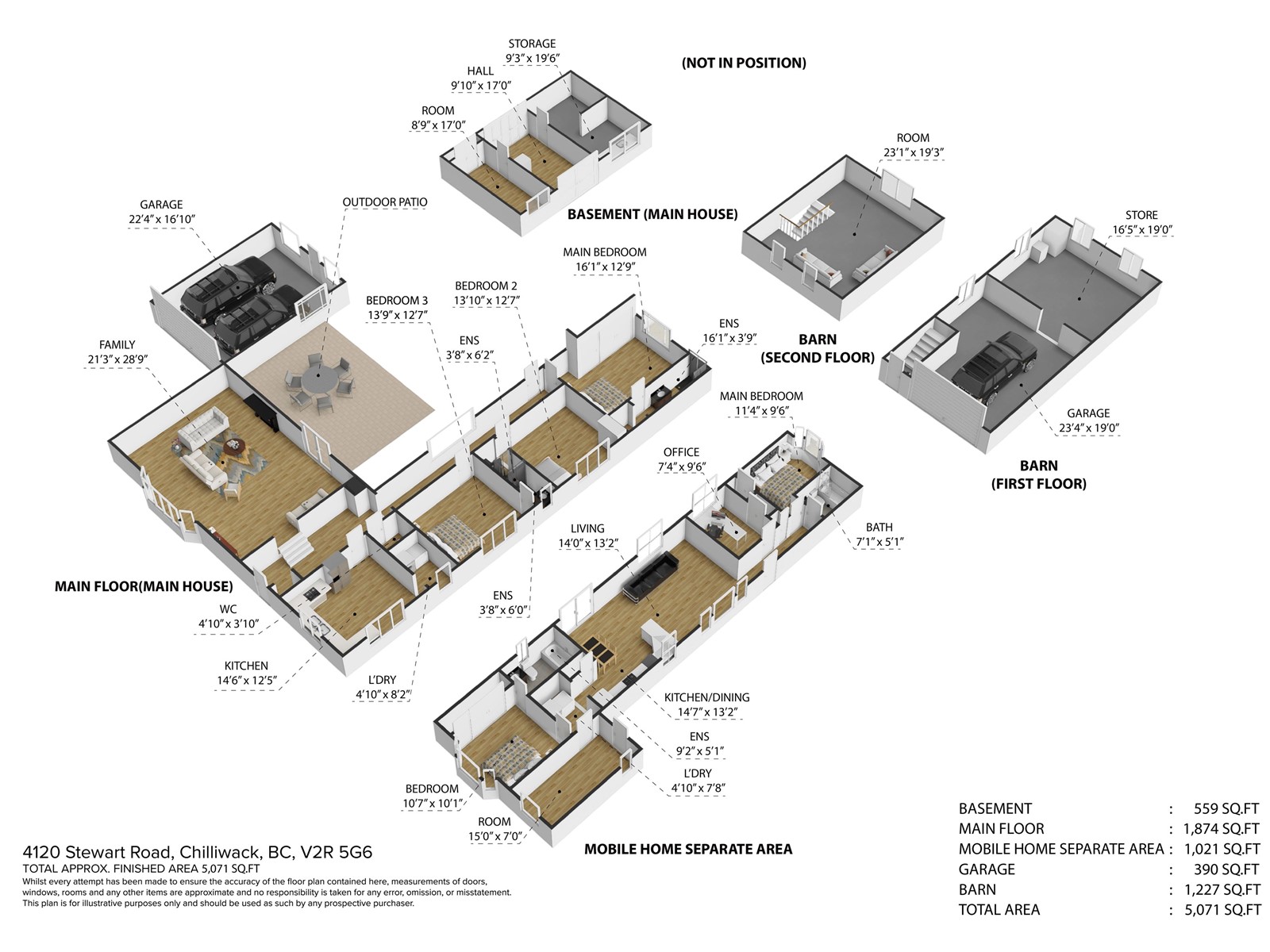5 Bedroom
6 Bathroom
3,660 ft2
Fireplace
Central Air Conditioning
Forced Air
Acreage
$1,898,800
Welcome to almost 5 acres featuring 5BED/6BATH retreat offers breathtaking mountain views and serene country living. This home boasts spacious bedrooms, each with its own ensuite,a bright kitchen,and an extra-large living room with ample natural light. Step outside to a generous open-air deck overlooking a peaceful goldfish pond"”perfect for relaxing or entertaining. The property also includes a barn, ideal for animals or storage, a vegetable gardening area, and many fruit trees. Plus, a 2-bedroom mobile home for rental income or extended family. A rare opportunity! (id:46156)
Property Details
|
MLS® Number
|
R3002905 |
|
Property Type
|
Single Family |
Building
|
Bathroom Total
|
6 |
|
Bedrooms Total
|
5 |
|
Appliances
|
Refrigerator, Stove |
|
Basement Type
|
None |
|
Constructed Date
|
1966 |
|
Construction Style Attachment
|
Detached |
|
Cooling Type
|
Central Air Conditioning |
|
Fireplace Present
|
Yes |
|
Fireplace Total
|
1 |
|
Heating Fuel
|
Natural Gas |
|
Heating Type
|
Forced Air |
|
Stories Total
|
1 |
|
Size Interior
|
3,660 Ft2 |
|
Type
|
House |
Parking
Land
|
Acreage
|
Yes |
|
Size Frontage
|
167 Ft |
|
Size Irregular
|
217364.4 |
|
Size Total
|
217364.4 Sqft |
|
Size Total Text
|
217364.4 Sqft |
Rooms
| Level |
Type |
Length |
Width |
Dimensions |
|
Basement |
Hobby Room |
23 ft ,3 in |
19 ft ,3 in |
23 ft ,3 in x 19 ft ,3 in |
|
Basement |
Other |
16 ft ,4 in |
19 ft |
16 ft ,4 in x 19 ft |
|
Basement |
Utility Room |
19 ft ,5 in |
9 ft ,3 in |
19 ft ,5 in x 9 ft ,3 in |
|
Basement |
Other |
8 ft ,7 in |
17 ft |
8 ft ,7 in x 17 ft |
|
Main Level |
Living Room |
21 ft ,2 in |
28 ft ,9 in |
21 ft ,2 in x 28 ft ,9 in |
|
Main Level |
Kitchen |
14 ft ,5 in |
12 ft ,5 in |
14 ft ,5 in x 12 ft ,5 in |
|
Main Level |
Laundry Room |
4 ft ,8 in |
8 ft ,2 in |
4 ft ,8 in x 8 ft ,2 in |
|
Main Level |
Foyer |
9 ft ,8 in |
17 ft |
9 ft ,8 in x 17 ft |
|
Main Level |
Primary Bedroom |
16 ft ,3 in |
12 ft ,9 in |
16 ft ,3 in x 12 ft ,9 in |
|
Main Level |
Bedroom 2 |
13 ft ,8 in |
12 ft ,7 in |
13 ft ,8 in x 12 ft ,7 in |
|
Main Level |
Bedroom 3 |
13 ft ,7 in |
12 ft ,7 in |
13 ft ,7 in x 12 ft ,7 in |
|
Main Level |
Bedroom 4 |
10 ft ,5 in |
10 ft ,1 in |
10 ft ,5 in x 10 ft ,1 in |
|
Main Level |
Bedroom 5 |
11 ft ,3 in |
9 ft ,6 in |
11 ft ,3 in x 9 ft ,6 in |
|
Main Level |
Living Room |
14 ft |
13 ft ,2 in |
14 ft x 13 ft ,2 in |
|
Main Level |
Kitchen |
14 ft ,5 in |
13 ft ,2 in |
14 ft ,5 in x 13 ft ,2 in |
|
Main Level |
Office |
7 ft ,3 in |
9 ft ,6 in |
7 ft ,3 in x 9 ft ,6 in |
https://www.realtor.ca/real-estate/28312574/4120-stewart-road-yarrow-yarrow


